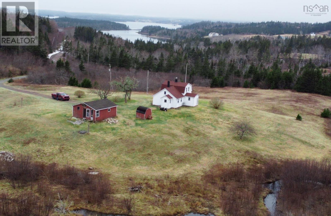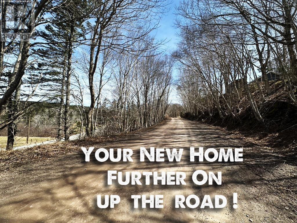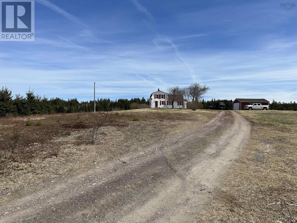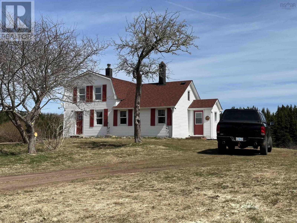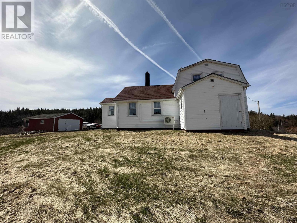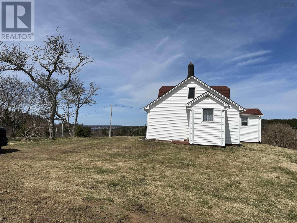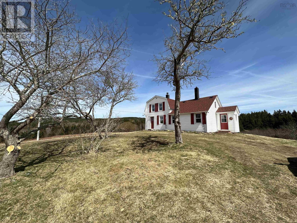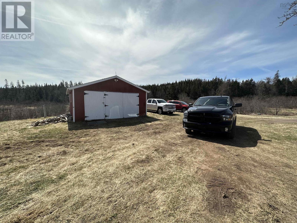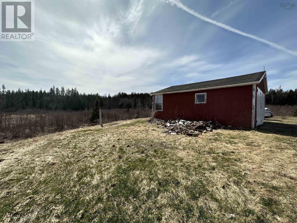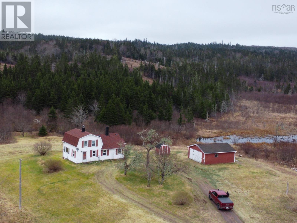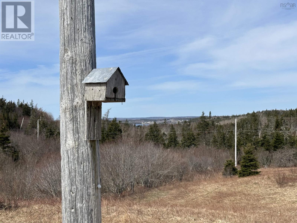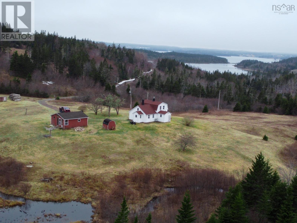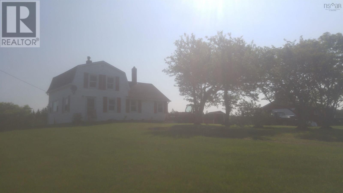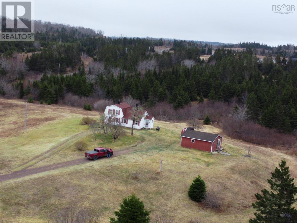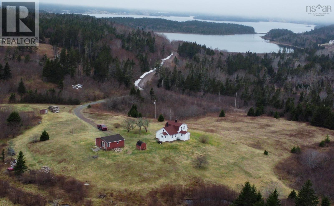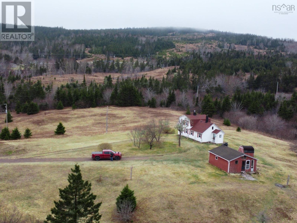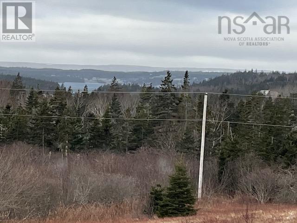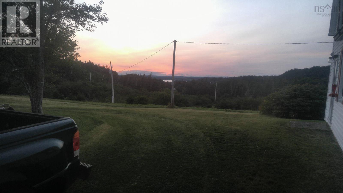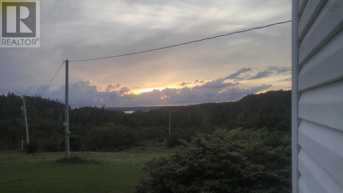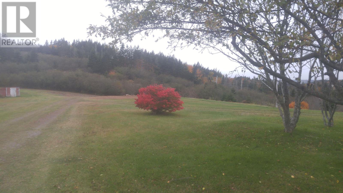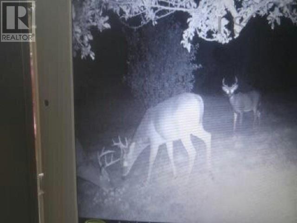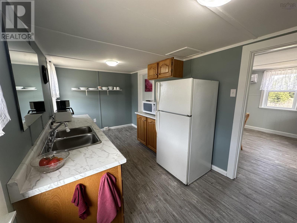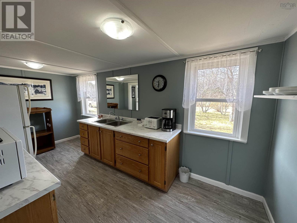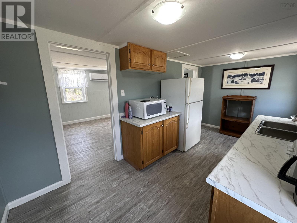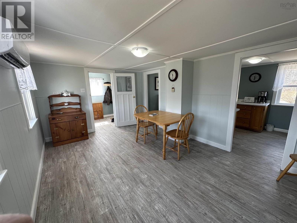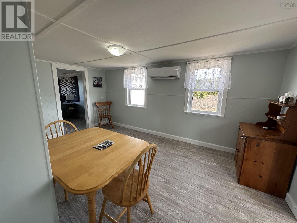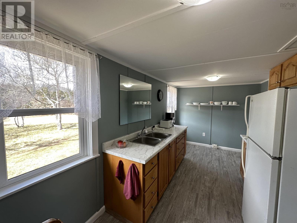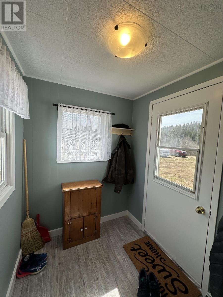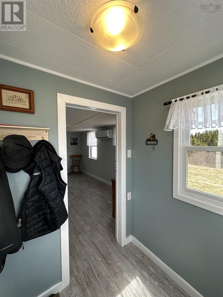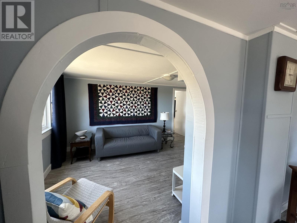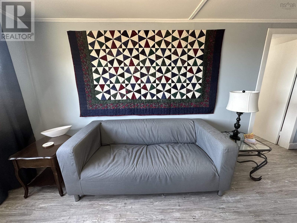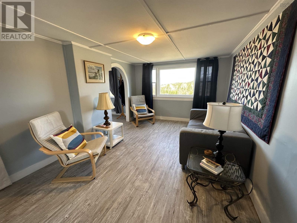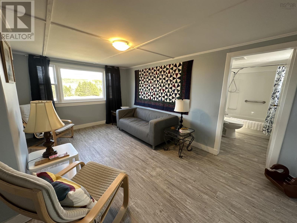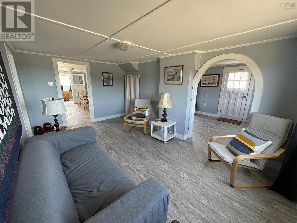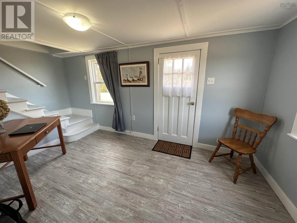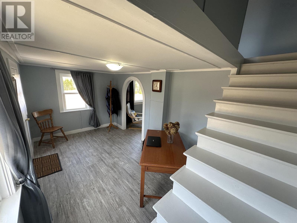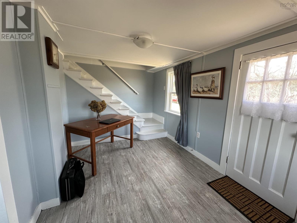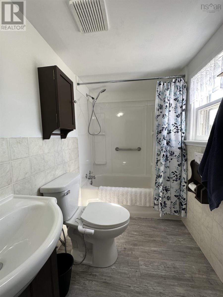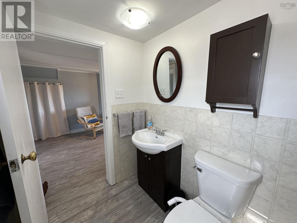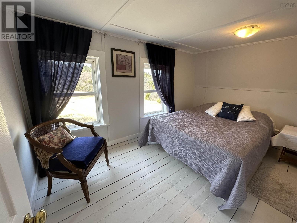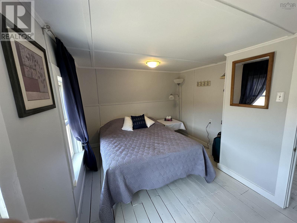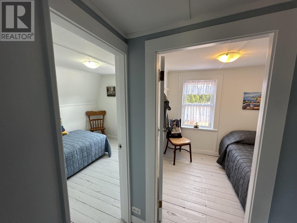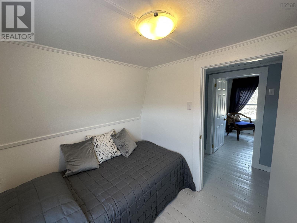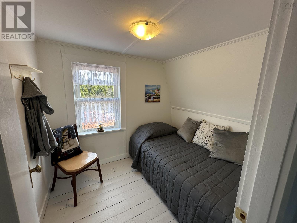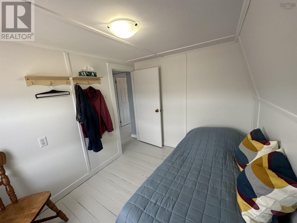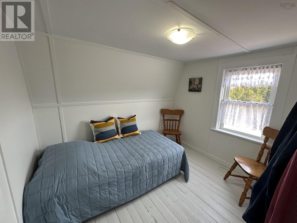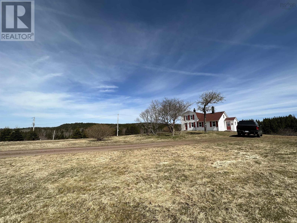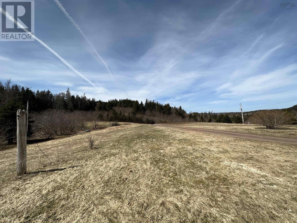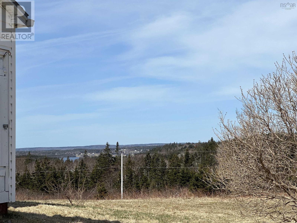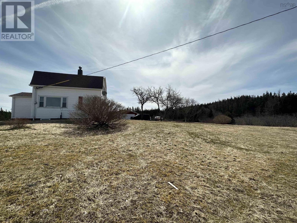3 Bedroom
1 Bathroom
1100 sqft
Heat Pump
Acreage
$239,000
Escape to your own private paradise with this 75+ acre property in Cape Breton, just 5 minutes from the village of St. Peter's and the Bras d'Or Lakes Inn, Cape Breton's 2024 Award Winning restaurant. It is accessible year-round via Hwy #4 and offers the perfect balance of seclusion and convenience. Situated on a grassy hilltop clearing surrounded by trees, this gorgeous home was updated throughout in 2024, with all new lighting, new bathroom, renovated kitchen, freshly painted walls and R-50 insulation in the attic. Additionally, the property features a spacious shop, measuring 24' x 20', equipped with electricity and offering endless possibilities for hobbyists or storage needs. With an ATV and snowmobile trail on the west perimeter of the property, outdoor enthusiasts will find unparalleled opportunities for adventure. Whether you're into hobby farming, exploring nature trails, or simply enjoying the breathtaking sunsets over Bras d'Or Lake, this property is primed to become your own private sanctuary. Don't miss this chance to own a slice of paradise in CB. This property is truly one-of-a-kind. (id:25286)
Property Details
|
MLS® Number
|
202407777 |
|
Property Type
|
Single Family |
|
Community Name
|
St. Peter's |
|
Community Features
|
School Bus |
|
Features
|
Treed |
Building
|
Bathroom Total
|
1 |
|
Bedrooms Above Ground
|
3 |
|
Bedrooms Total
|
3 |
|
Appliances
|
Refrigerator |
|
Basement Type
|
Partial |
|
Constructed Date
|
1942 |
|
Construction Style Attachment
|
Detached |
|
Cooling Type
|
Heat Pump |
|
Exterior Finish
|
Vinyl |
|
Flooring Type
|
Wood |
|
Foundation Type
|
Concrete Block, Poured Concrete |
|
Stories Total
|
2 |
|
Size Interior
|
1100 Sqft |
|
Total Finished Area
|
1100 Sqft |
|
Type
|
House |
|
Utility Water
|
Dug Well, Well |
Parking
|
Garage
|
|
|
Detached Garage
|
|
|
Gravel
|
|
Land
|
Acreage
|
Yes |
|
Sewer
|
Septic System |
|
Size Irregular
|
75.8 |
|
Size Total
|
75.8 Ac |
|
Size Total Text
|
75.8 Ac |
Rooms
| Level |
Type |
Length |
Width |
Dimensions |
|
Second Level |
Bedroom |
|
|
6.5x9. +- |
|
Second Level |
Bedroom |
|
|
7.5x9. +- |
|
Second Level |
Primary Bedroom |
|
|
8x9. +- |
|
Second Level |
Other |
|
|
12x7. +- |
|
Main Level |
Living Room |
|
|
16x11. +- |
|
Main Level |
Kitchen |
|
|
19x11. +- |
|
Main Level |
Dining Room |
|
|
10x8. +- |
|
Main Level |
Utility Room |
|
|
5x5. +- |
|
Main Level |
Foyer |
|
|
8x16. +- |
|
Main Level |
Bath (# Pieces 1-6) |
|
|
3pc |
https://www.realtor.ca/real-estate/26775774/112-lynchs-river-road-st-peters-st-peters

