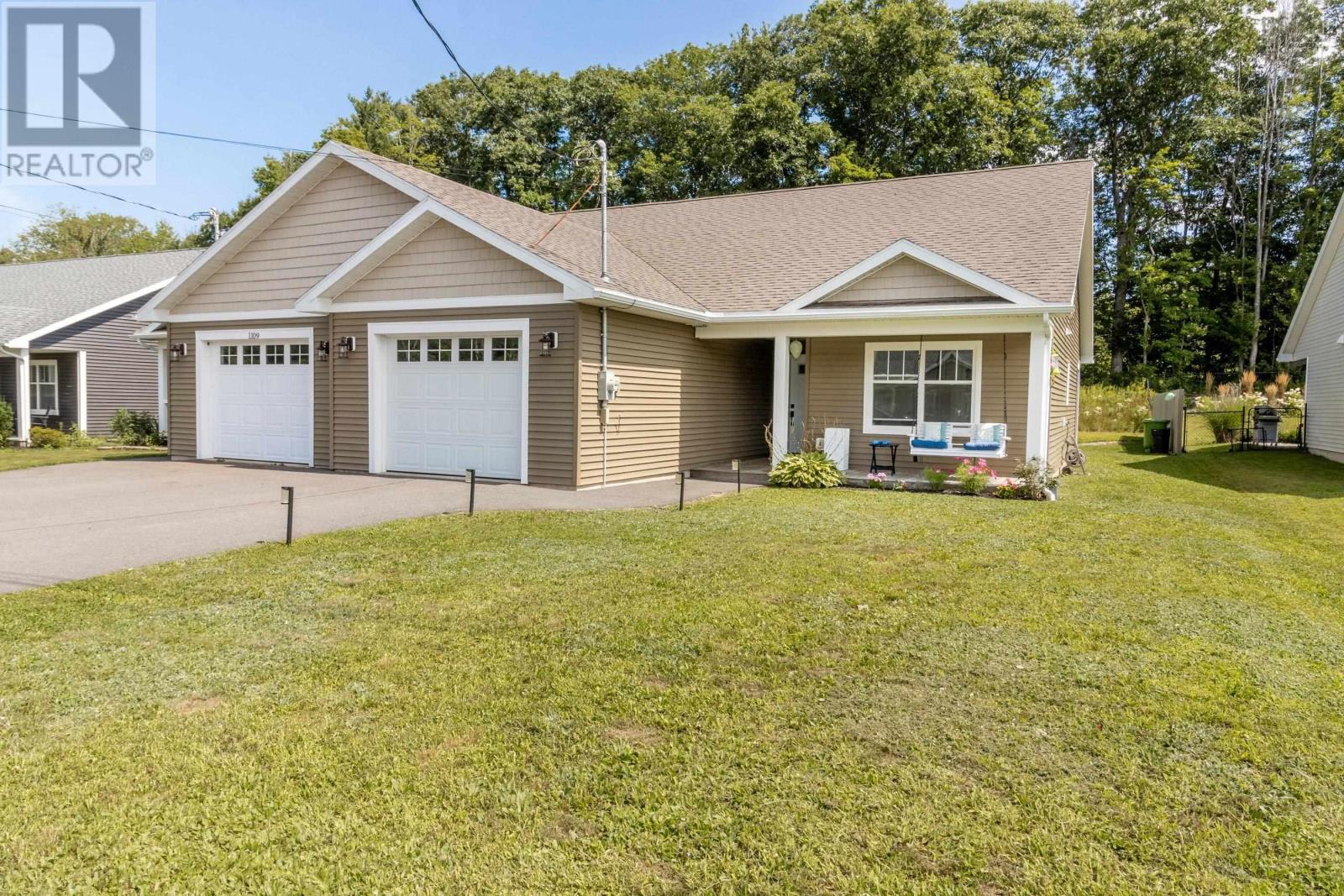2 Bedroom
2 Bathroom
1137 sqft
Bungalow
Heat Pump
Landscaped
$329,900
One-level living at its finest! This lovely, well-built semi-detached home is located in a family-friendly neighborhood with stylish and modern new construction developed across the street. This 11-year-old slab offers the perfect layout, featuring an open-concept main living space with a stylish kitchen that includes ample storage and prepping space, an island, and stainless-steel appliances. Cozy living and dining space with a patio door leading to the covered back deck. Two generously sized bedrooms, including a spacious primary with a walk-in closet and 4-piece ensuite. The 3-piece second bath includes laundry, and there is an attached single wired garage. Pot lighting throughout, a calm and neutral color palette, and an excellent layout. Shared paved driveway, covered front and back porches, good-sized lot, and moments to Highway 101 access, Greenwood, and Berwick town amenities. This property is move-in ready and waiting for new owners! Book your showing today! (id:25286)
Property Details
|
MLS® Number
|
202420010 |
|
Property Type
|
Single Family |
|
Community Name
|
Aylesford |
|
Amenities Near By
|
Public Transit |
|
Community Features
|
School Bus |
|
Features
|
Level |
Building
|
Bathroom Total
|
2 |
|
Bedrooms Above Ground
|
2 |
|
Bedrooms Total
|
2 |
|
Architectural Style
|
Bungalow |
|
Basement Type
|
None |
|
Constructed Date
|
2013 |
|
Construction Style Attachment
|
Semi-detached |
|
Cooling Type
|
Heat Pump |
|
Exterior Finish
|
Vinyl |
|
Flooring Type
|
Laminate, Vinyl |
|
Foundation Type
|
Concrete Slab |
|
Stories Total
|
1 |
|
Size Interior
|
1137 Sqft |
|
Total Finished Area
|
1137 Sqft |
|
Type
|
House |
|
Utility Water
|
Drilled Well |
Parking
|
Garage
|
|
|
Attached Garage
|
|
|
Shared
|
|
Land
|
Acreage
|
No |
|
Land Amenities
|
Public Transit |
|
Landscape Features
|
Landscaped |
|
Sewer
|
Municipal Sewage System |
|
Size Irregular
|
0.1696 |
|
Size Total
|
0.1696 Ac |
|
Size Total Text
|
0.1696 Ac |
Rooms
| Level |
Type |
Length |
Width |
Dimensions |
|
Main Level |
Foyer |
|
|
5 x 7 |
|
Main Level |
Bedroom |
|
|
13x11 |
|
Main Level |
Primary Bedroom |
|
|
13 x 15 |
|
Main Level |
Ensuite (# Pieces 2-6) |
|
|
5 x 7 (4pc) |
|
Main Level |
Kitchen |
|
|
8 x 16 |
|
Main Level |
Living Room |
|
|
20 x 40 |
|
Main Level |
Bath (# Pieces 1-6) |
|
|
6 x 8 (3pc) |
|
Main Level |
Utility Room |
|
|
6 x 3 |
|
Main Level |
Other |
|
|
14 x 24 (Garage) |
https://www.realtor.ca/real-estate/27306779/1111-percy-court-aylesford-aylesford












































