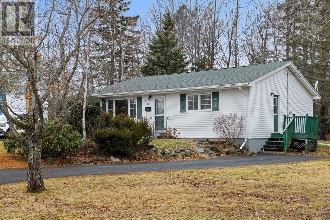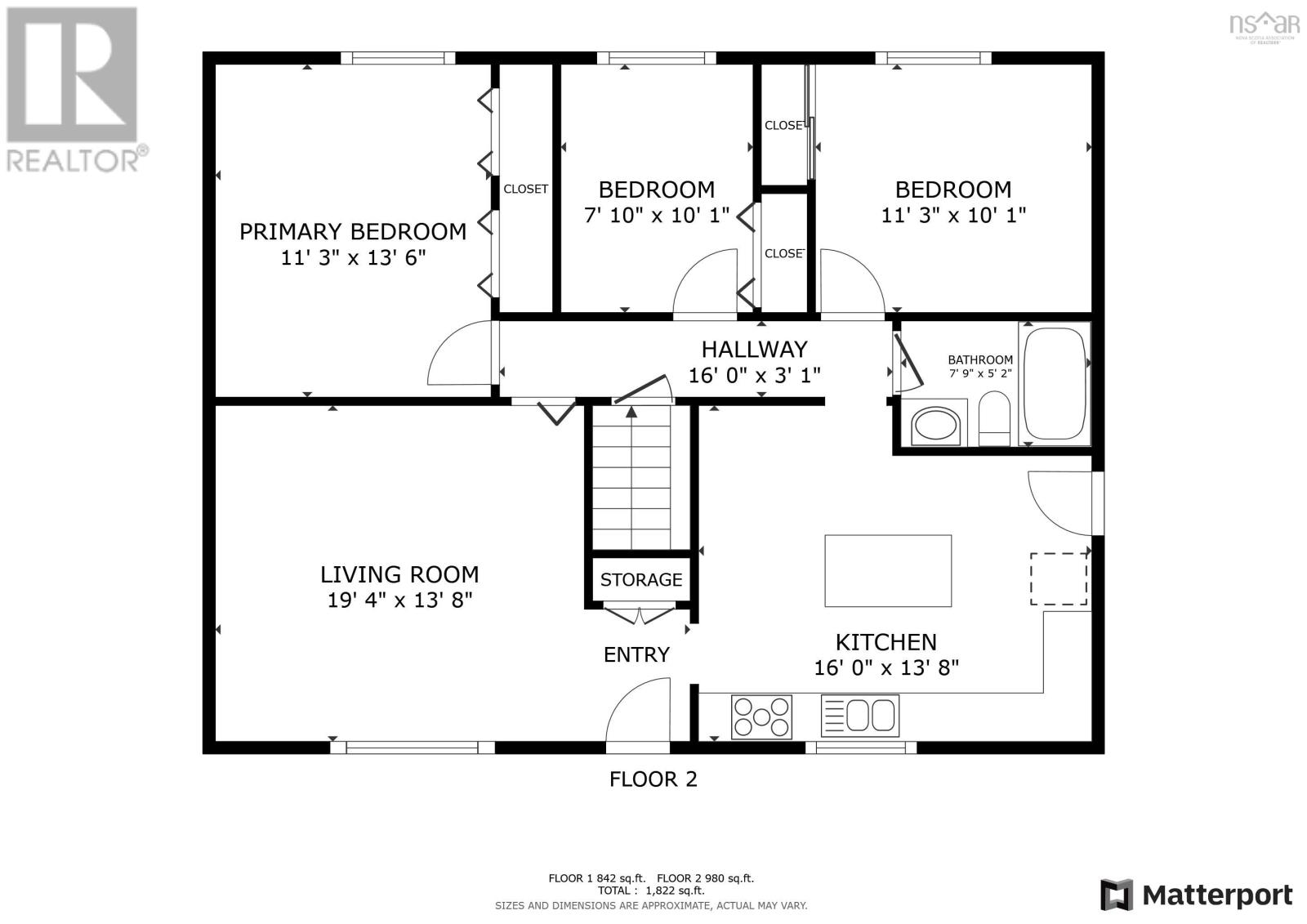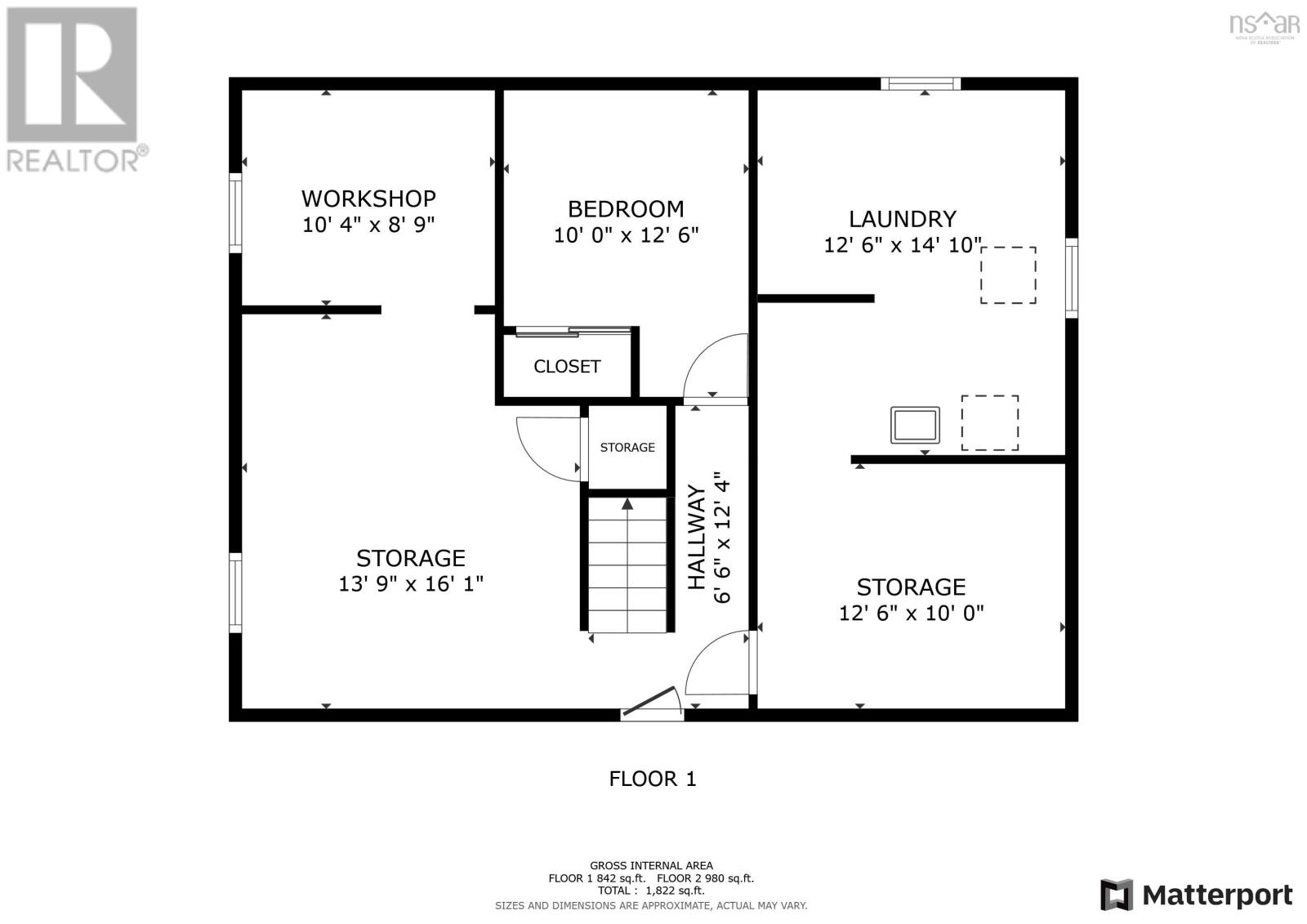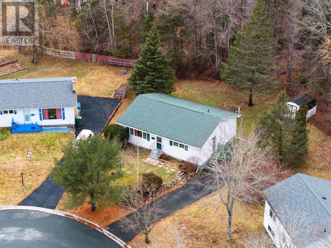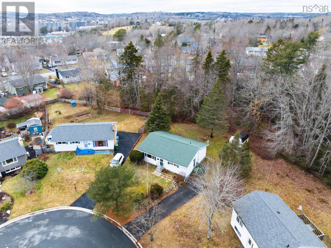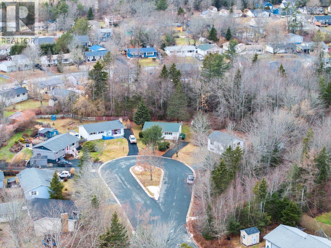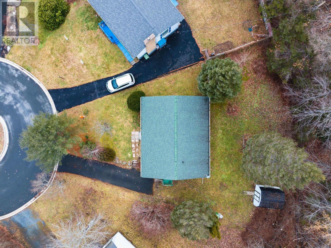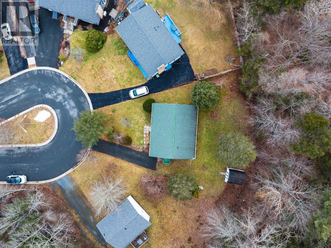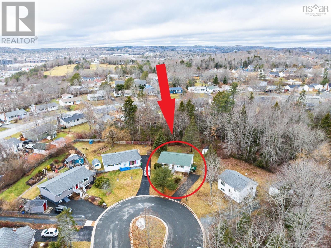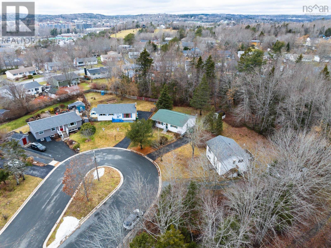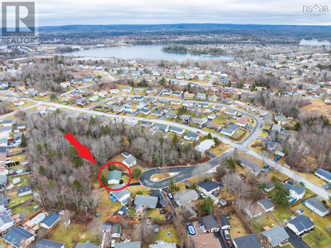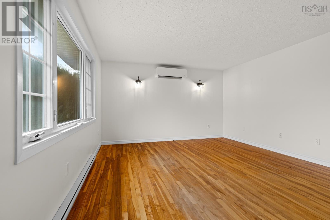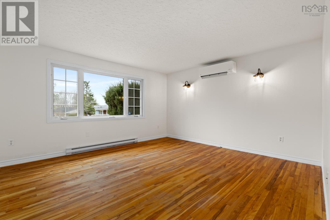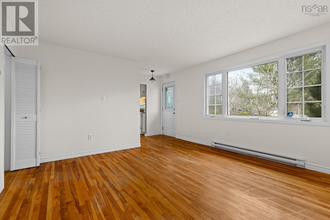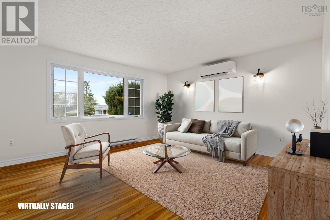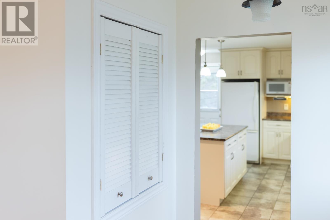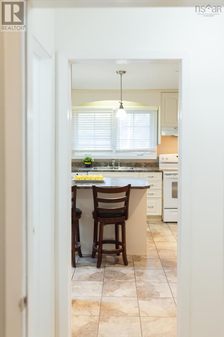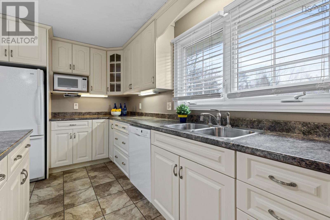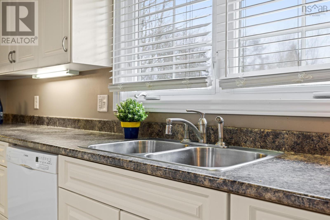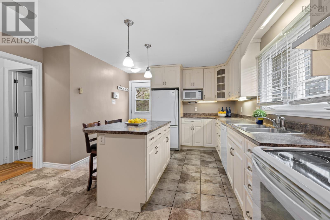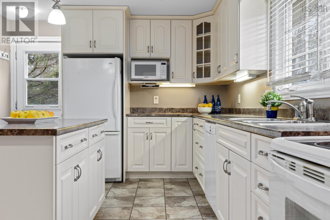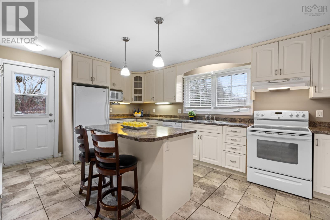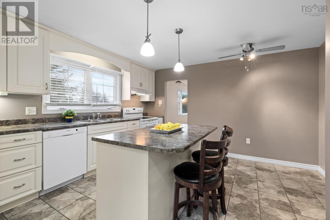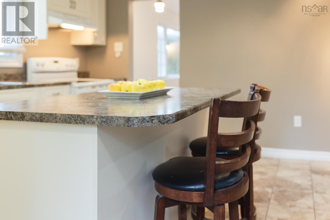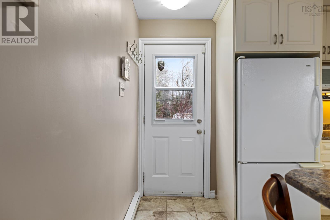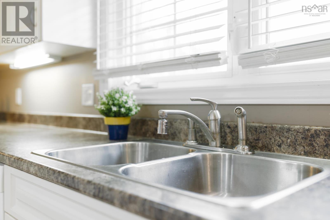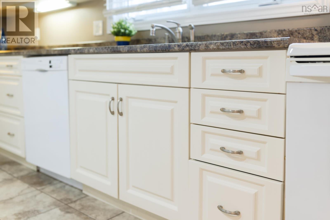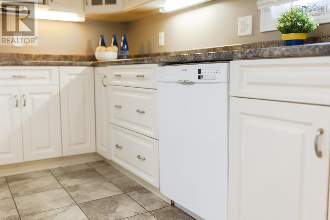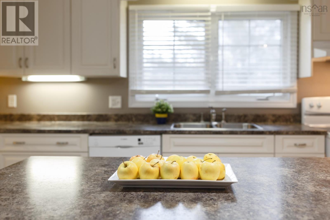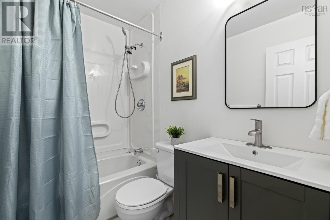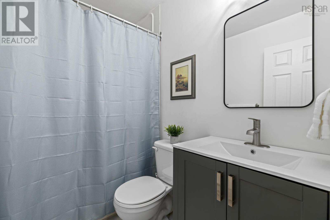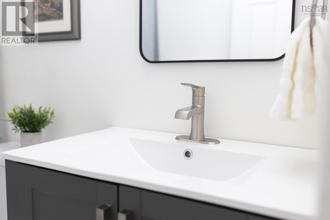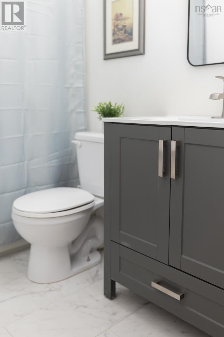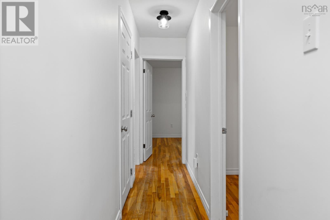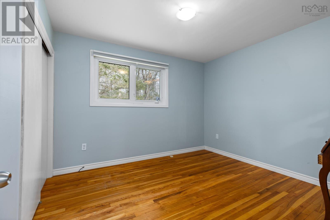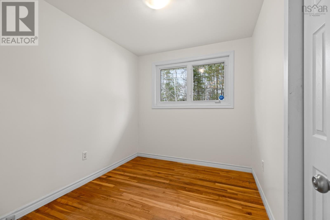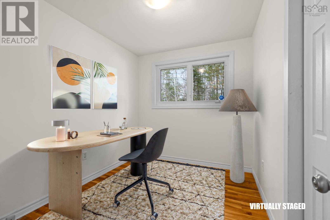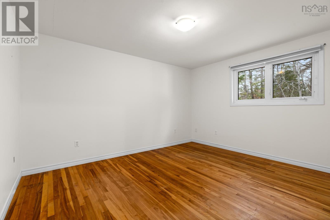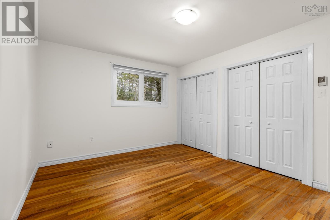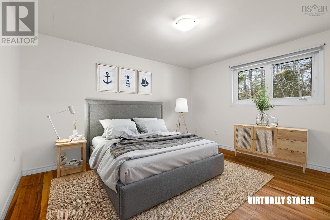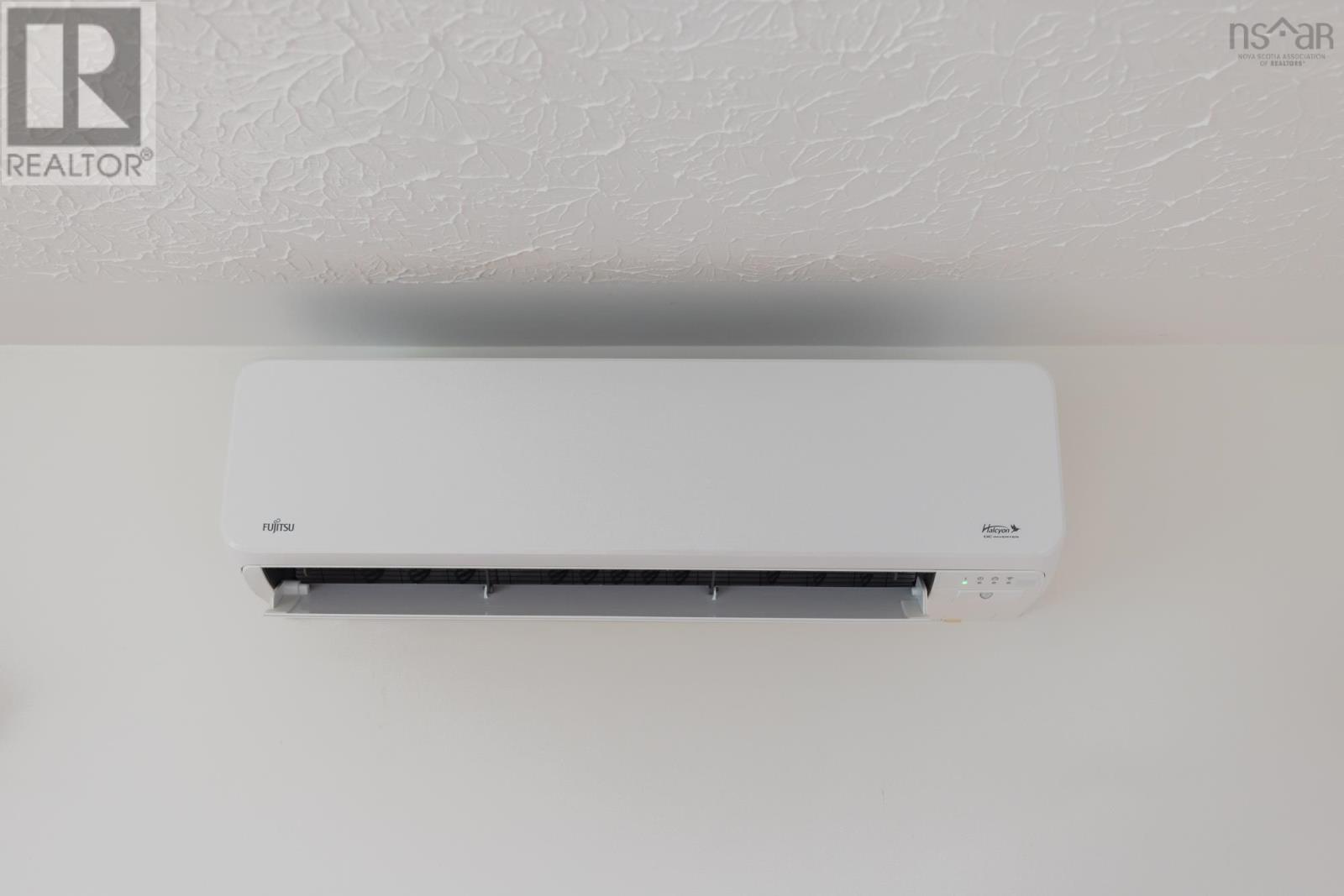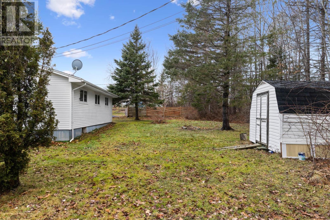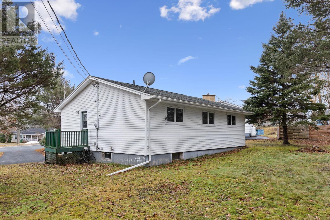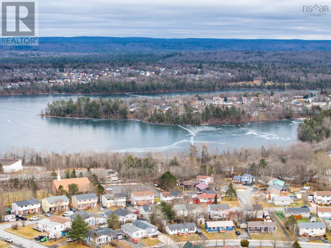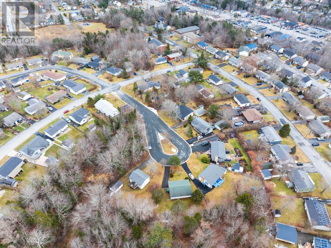111 Ridgeview Drive Sackville, Nova Scotia B4C 1M1
$429,900
This charming 3-bedroom, 1-bathroom and 2 owner home is ideally located in the desirable community of Lower Sackville, offering convenience and easy access to all essential amenities. Whether you're looking for nearby shops, schools, or recreational options, everything is just a short distance away. The home features an updated Chef's style kitchen with island, eating area and lots of cupboard space. Ideal space for the family to gather and enjoy those special meals together. A spacious layout with three comfortable bedrooms, a bright living room and newly renovated main bath. It benefits from all vinyl windows as well as a ductless heat pump, ensuring energy efficiency and easy maintenance. The roof was replaced in 2015, offering peace of mind for years to come. The unfinished basement presents a fantastic opportunity to expand the living space and tailor it to your needs, whether for a recreation room, home office, or additional storage. Step outside into the nice, flat backyard?ideal for outdoor activities, gardening, or simply relaxing in a private space. With its great location, solid structure, and room for potential, this property is a fantastic choice for homeowners looking to make it their own. (id:25286)
Open House
This property has open houses!
2:00 pm
Ends at:4:00 pm
2:00 pm
Ends at:4:00 pm
Property Details
| MLS® Number | 202501403 |
| Property Type | Single Family |
| Community Name | Sackville |
| Amenities Near By | Golf Course, Park, Public Transit, Shopping, Place Of Worship |
| Community Features | Recreational Facilities |
| Features | Treed, Level |
| Structure | Shed |
Building
| Bathroom Total | 1 |
| Bedrooms Above Ground | 3 |
| Bedrooms Total | 3 |
| Appliances | Stove, Dishwasher, Dryer, Washer, Refrigerator |
| Architectural Style | Bungalow |
| Basement Development | Unfinished |
| Basement Type | Full (unfinished) |
| Constructed Date | 1973 |
| Construction Style Attachment | Detached |
| Cooling Type | Heat Pump |
| Exterior Finish | Vinyl |
| Flooring Type | Ceramic Tile, Hardwood |
| Foundation Type | Poured Concrete |
| Stories Total | 1 |
| Size Interior | 1822 Sqft |
| Total Finished Area | 1822 Sqft |
| Type | House |
| Utility Water | Municipal Water |
Land
| Acreage | No |
| Land Amenities | Golf Course, Park, Public Transit, Shopping, Place Of Worship |
| Landscape Features | Landscaped |
| Sewer | Municipal Sewage System |
| Size Irregular | 0.1705 |
| Size Total | 0.1705 Ac |
| Size Total Text | 0.1705 Ac |
Rooms
| Level | Type | Length | Width | Dimensions |
|---|---|---|---|---|
| Basement | Storage | 13.9 X 16.1 | ||
| Basement | Workshop | 10.4 X 8.9 | ||
| Basement | Den | 10.10 X 12.6 | ||
| Basement | Storage | 12.6 X 10.10 | ||
| Basement | Laundry Room | 12.6 X 14.10 | ||
| Main Level | Kitchen | 16.0 X 13.8 | ||
| Main Level | Living Room | 19.4 X 13.8 | ||
| Main Level | Primary Bedroom | 11.3 X 13.6 | ||
| Main Level | Bedroom | 7.10 X 10.1 | ||
| Main Level | Bedroom | 11.3 X 10.1 | ||
| Main Level | Bath (# Pieces 1-6) | 4 pc |
https://www.realtor.ca/real-estate/27830806/111-ridgeview-drive-sackville-sackville
Interested?
Contact us for more information

