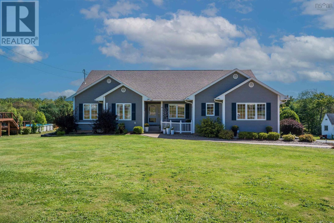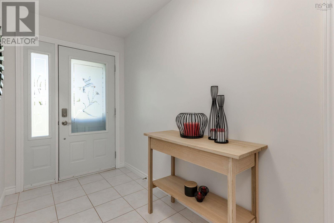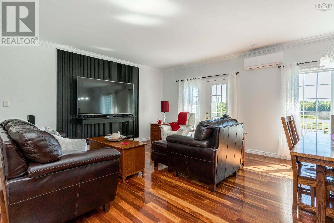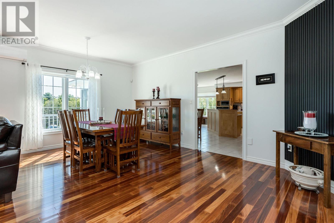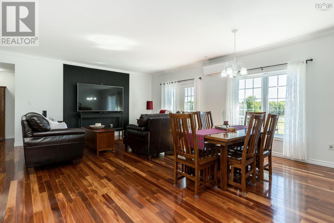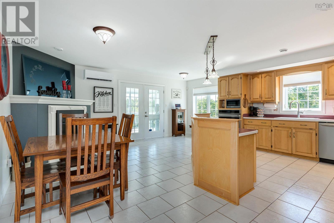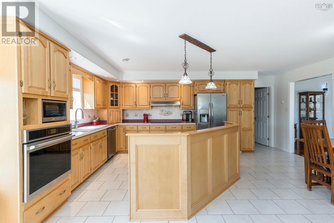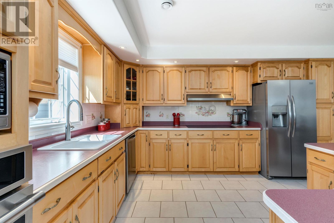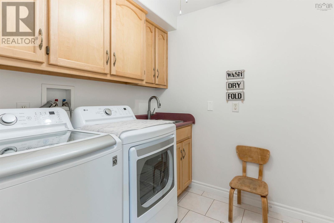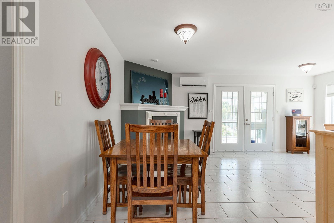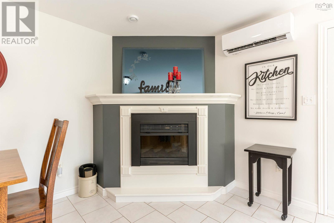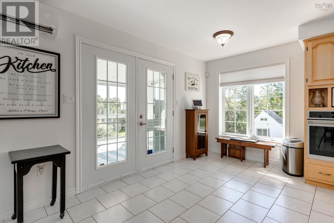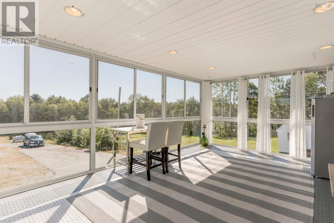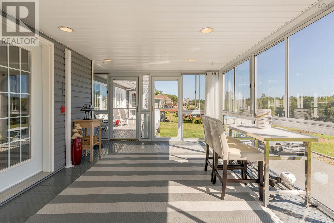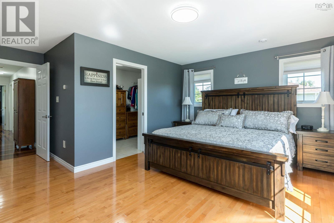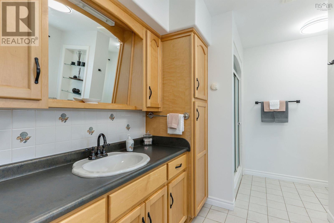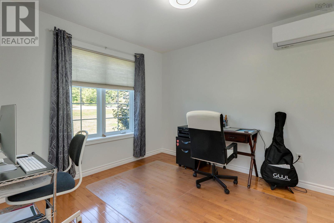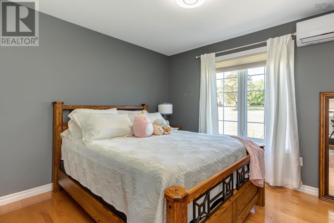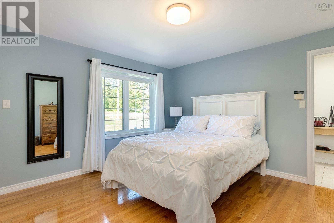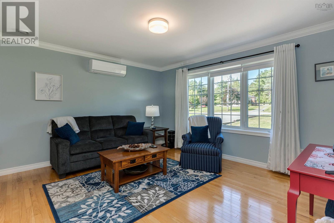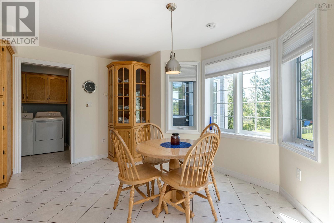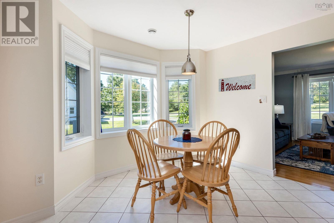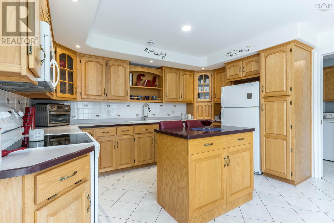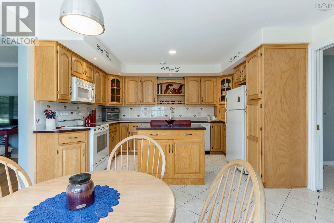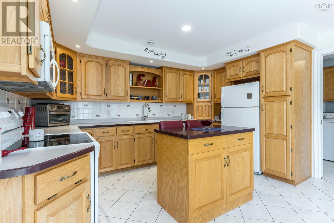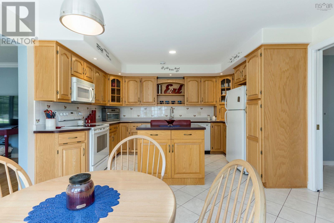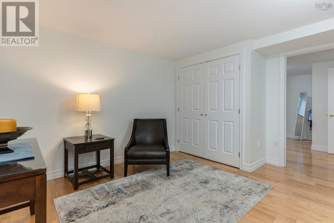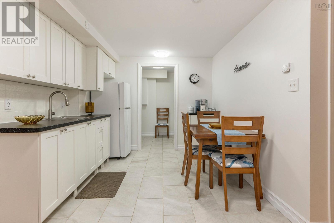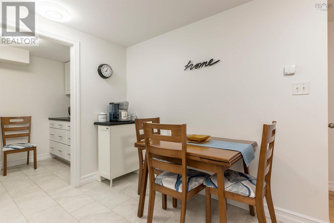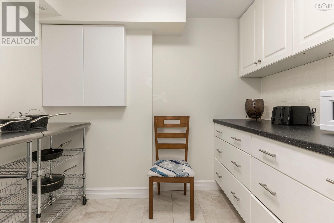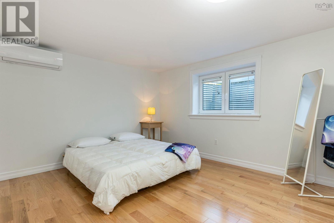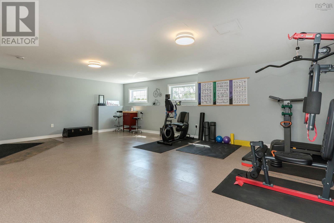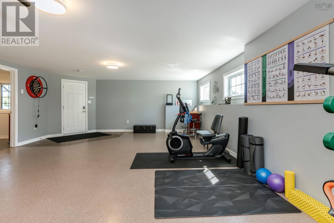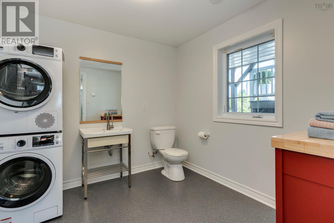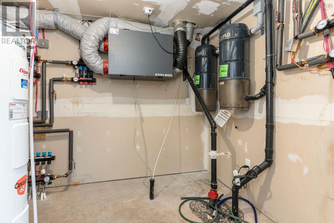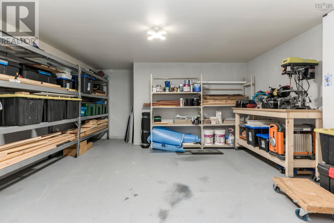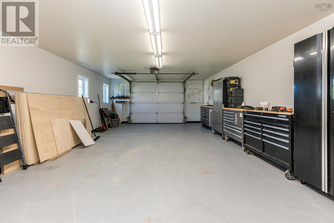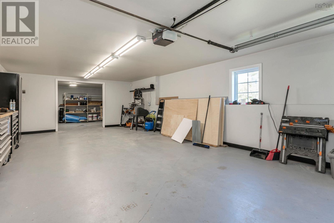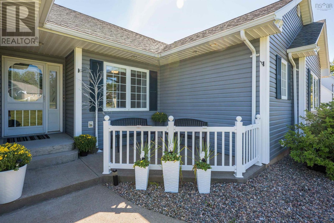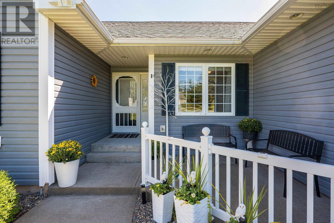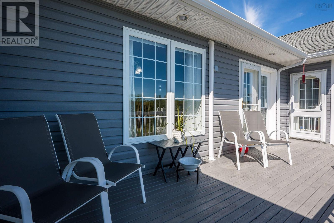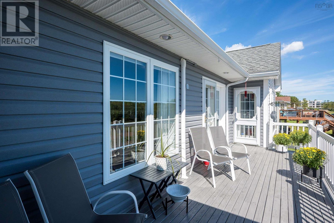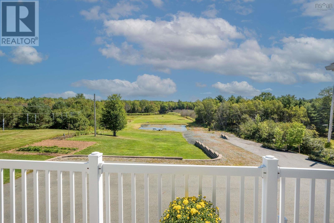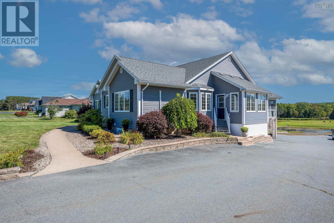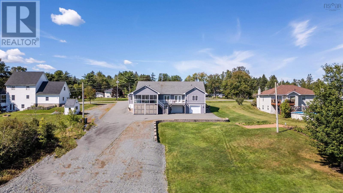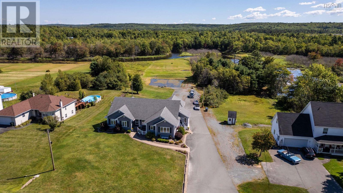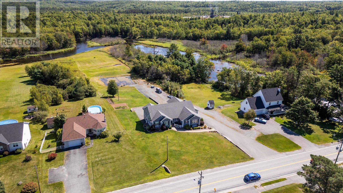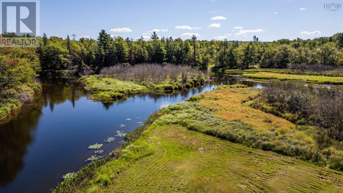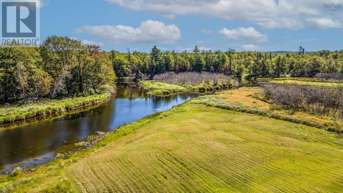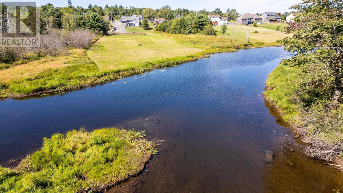5 Bedroom
5 Bathroom
Bungalow
Heat Pump
Waterfront On River
Acreage
Landscaped
$1,190,000
Discover the perfect fusion of luxury and comfort in this stunning bungalow, nestled in the peaceful and scenic community of Enfield. This impeccably maintained multi-family home sits on 2.2 acres with 190 feet of water frontage, offering breathtaking views, modern conveniences, and ample space for entertaining. Featuring two complete living units plus a secondary suite on the lower level, this property provides over 4,500 square feet of finished living space. With 5 bedrooms, 4.1 baths, 3 full kitchens, and 3 laundry areas, it?s designed to meet the needs of a diverse household. The home includes in-floor radiant heating, seven ductless heat pumps, two garages, and paved driveway and parking areas. Enjoy river views from the main level units, as well as proximity to local amenities and outdoor activities. Nearby parks include Laurie Park, Oakfield Park, and Shubie Park, while Grand Lake offers opportunities for water recreation. This unique property is ideal for homeowners seeking a home that can cater to the needs of every family member a rare find in today?s market. (id:25286)
Property Details
|
MLS® Number
|
202422021 |
|
Property Type
|
Single Family |
|
Community Name
|
Enfield |
|
Amenities Near By
|
Park, Playground, Shopping, Beach |
|
Community Features
|
Recreational Facilities, School Bus |
|
View Type
|
River View |
|
Water Front Type
|
Waterfront On River |
Building
|
Bathroom Total
|
5 |
|
Bedrooms Above Ground
|
4 |
|
Bedrooms Below Ground
|
1 |
|
Bedrooms Total
|
5 |
|
Appliances
|
Cooktop, Oven, Stove, Dryer, Washer, Microwave, Microwave Range Hood Combo, Refrigerator, Central Vacuum |
|
Architectural Style
|
Bungalow |
|
Basement Development
|
Finished |
|
Basement Features
|
Walk Out |
|
Basement Type
|
Full (finished) |
|
Constructed Date
|
2000 |
|
Construction Style Attachment
|
Detached |
|
Cooling Type
|
Heat Pump |
|
Exterior Finish
|
Vinyl |
|
Flooring Type
|
Ceramic Tile, Engineered Hardwood, Hardwood |
|
Foundation Type
|
Poured Concrete |
|
Half Bath Total
|
1 |
|
Stories Total
|
1 |
|
Total Finished Area
|
4547 Sqft |
|
Type
|
House |
|
Utility Water
|
Municipal Water |
Parking
Land
|
Acreage
|
Yes |
|
Land Amenities
|
Park, Playground, Shopping, Beach |
|
Landscape Features
|
Landscaped |
|
Sewer
|
Municipal Sewage System |
|
Size Irregular
|
2.2 |
|
Size Total
|
2.2 Ac |
|
Size Total Text
|
2.2 Ac |
Rooms
| Level |
Type |
Length |
Width |
Dimensions |
|
Lower Level |
Workshop |
|
|
15.6x16.1 behind gar |
|
Lower Level |
Utility Room |
|
|
10x14.5 |
|
Lower Level |
Bath (# Pieces 1-6) |
|
|
8.5x8.6 |
|
Lower Level |
Storage |
|
|
8.5x10.4 |
|
Lower Level |
Family Room |
|
|
19.7x27 |
|
Lower Level |
Kitchen |
|
|
25.6x9.2 SS |
|
Lower Level |
Dining Room |
|
|
combined SS |
|
Lower Level |
Other |
|
|
sitting area combined SS |
|
Lower Level |
Bath (# Pieces 1-6) |
|
|
3.11x8.10 SS |
|
Lower Level |
Bedroom |
|
|
16.4x11.9 SS |
|
Lower Level |
Other |
|
|
4.10x13 WIC SS |
|
Main Level |
Living Room |
|
|
23.2x19.3 |
|
Main Level |
Dining Room |
|
|
combined |
|
Main Level |
Kitchen |
|
|
18.6x19.6 |
|
Main Level |
Laundry Room |
|
|
6.5x7 |
|
Main Level |
Primary Bedroom |
|
|
16.2x17.11 |
|
Main Level |
Other |
|
|
10.2x6.3 WIC |
|
Main Level |
Ensuite (# Pieces 2-6) |
|
|
10.2x10.2 |
|
Main Level |
Bedroom |
|
|
10.2x11 |
|
Main Level |
Bedroom |
|
|
10.9x9.11 |
|
Main Level |
Bath (# Pieces 1-6) |
|
|
7.3x6.10 |
|
Main Level |
Family Room |
|
|
20.2x12.2 unit 2 |
|
Main Level |
Bath (# Pieces 1-6) |
|
|
7.2x7.9 unit 2 |
|
Main Level |
Kitchen |
|
|
18.4x13 unit 2 |
|
Main Level |
Dining Room |
|
|
combined-unit 2 |
|
Main Level |
Bedroom |
|
|
15x13 unit 2 |
|
Main Level |
Laundry Room |
|
|
11.7x7 unit 2 |
|
Main Level |
Sunroom |
|
|
8.2x12.1 unit 2 |
https://www.realtor.ca/real-estate/27403558/111-highway-2-enfield-enfield

