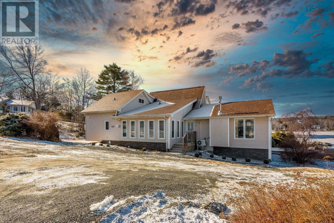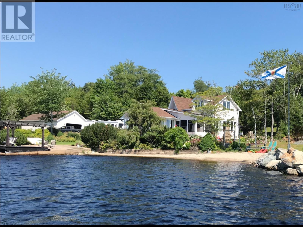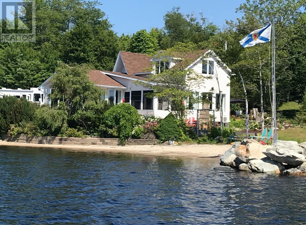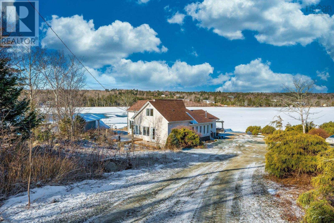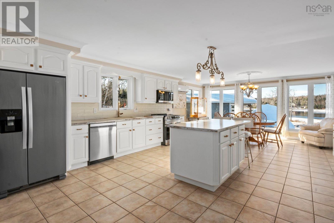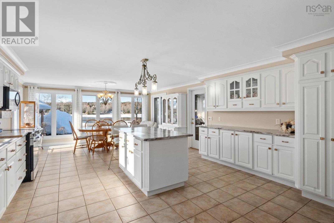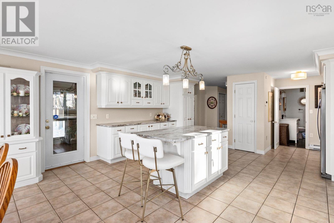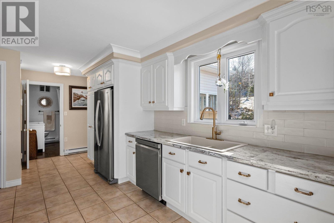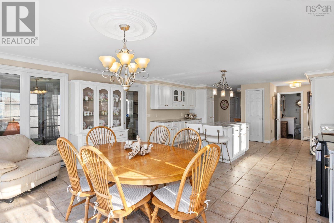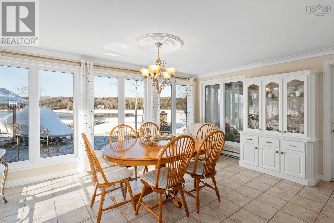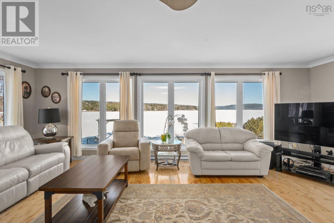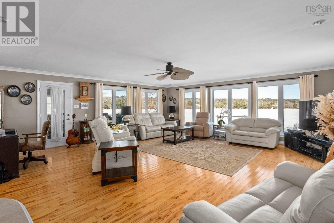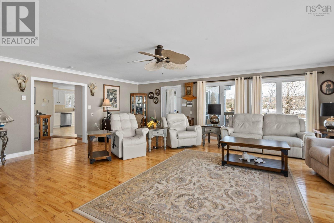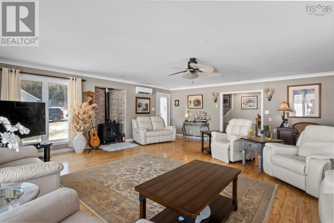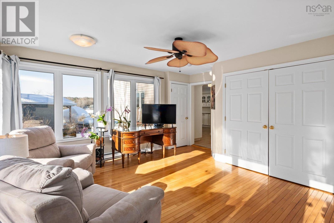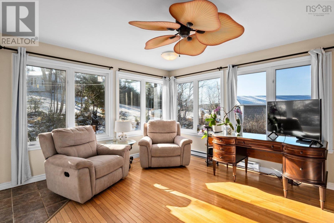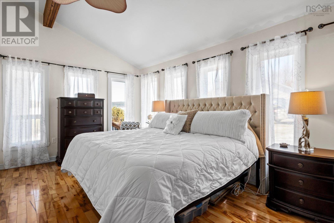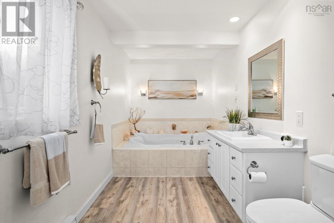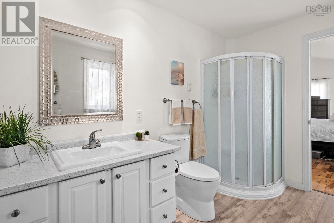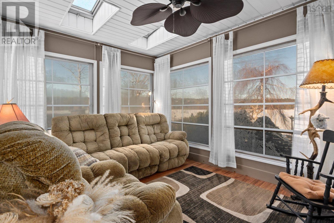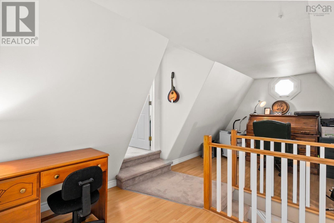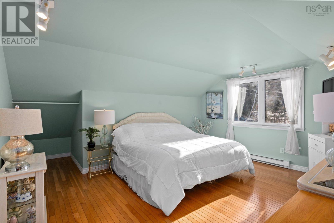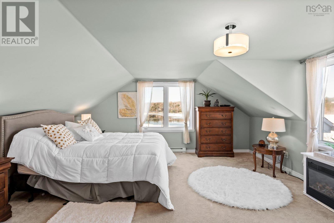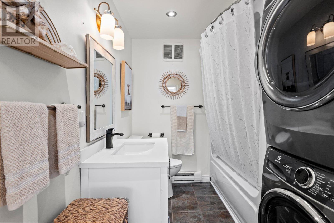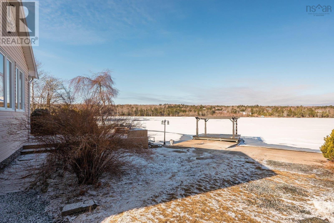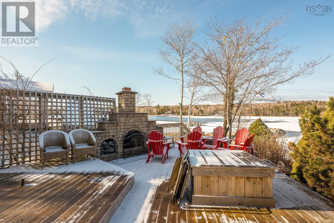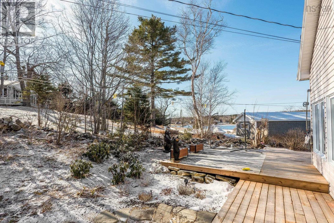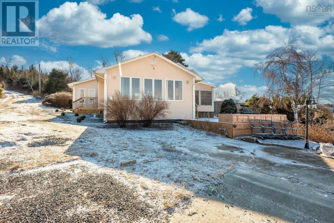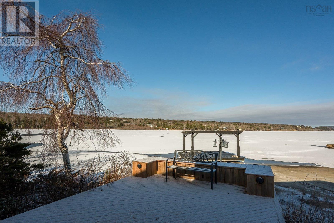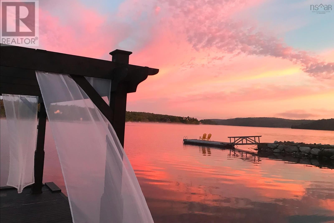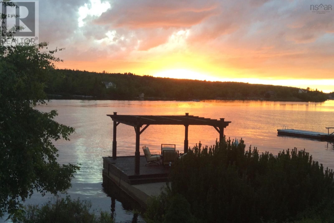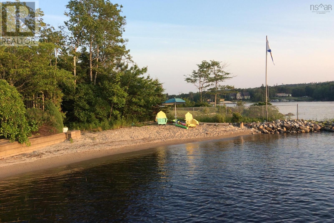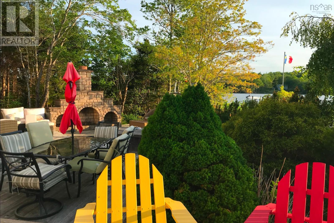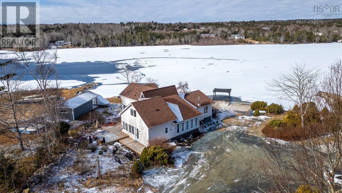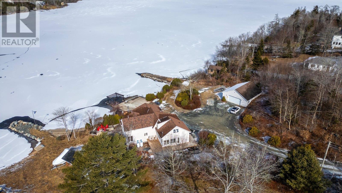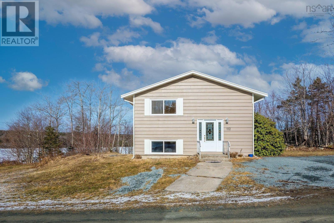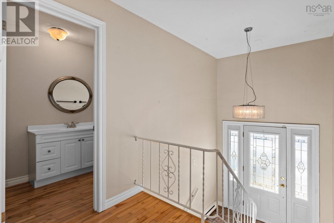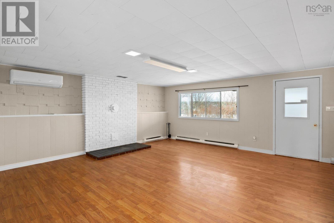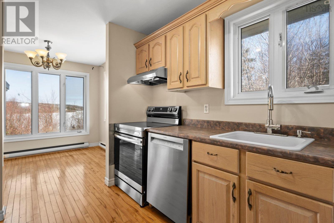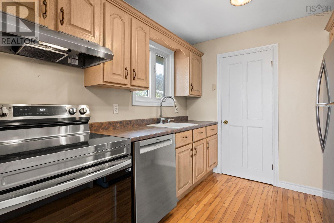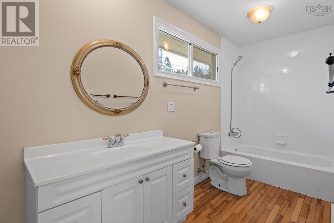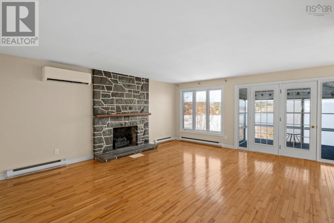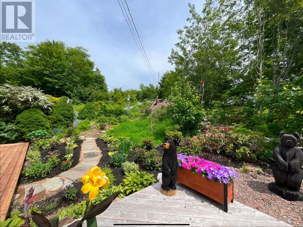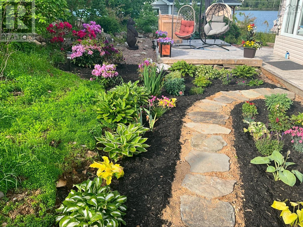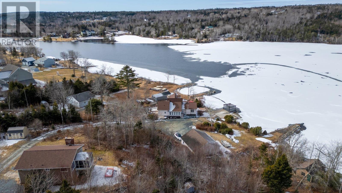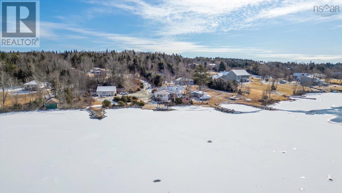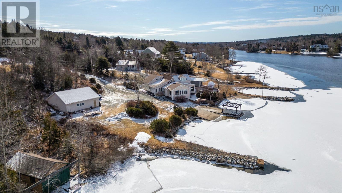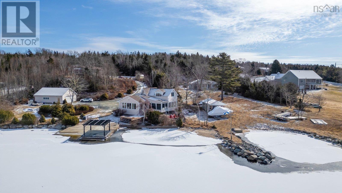3 Bedroom
3 Bathroom
2574 sqft
Contemporary
Fireplace
Waterfront On Lake
Acreage
Landscaped
$1,499,900
This home is a whole lifestyle! Exclusive waterfront property has everything you need in lakefront living, from a concrete boat launch, a long wharf for deep water anchorage, and a romantic pergola over the water, not to mention your very own private sandy beach and outdoor brick fireplace. This property comes with TWO homes and TWO detached garages. Bonus Fun Fact: Boat From Your Own Backyard to the iconic Halifax Harbour! The main house features beautiful large windows showcasing the picturesque lake and allowing ample natural light. The large open-concept kitchen and dining area are great for entertaining, or curl up with your coffee in the morning and a glass of wine in the evening in the cozy 3-season room just off the kitchen. The living room with a propane stove will keep the house toasty warm. As a bonus, the 2 bed/2 bath guest house sits overlooking the lake with a detached garage providing privacy to the main house and was previously rented for $2,700/month to help with your mortgage. This could be your opportunity to live on one of Nova Scotia?s longest lakes, great for boating, swimming, skating, and fishing, and close to all amenities... all this and only 25 minutes to Halifax! A few more great features and updates to note: new appliances, roof shingles redone in 2022, ductless heat pumps, and freshly painted guest house. The property also includes 146 feet of lakefront, beautiful gardens, and so much more! Begin your new lifestyle in your new year-round retreat today :) (id:25286)
Property Details
|
MLS® Number
|
202504737 |
|
Property Type
|
Single Family |
|
Community Name
|
Porters Lake |
|
Amenities Near By
|
Park, Shopping |
|
Community Features
|
Recreational Facilities, School Bus |
|
Equipment Type
|
Propane Tank |
|
Rental Equipment Type
|
Propane Tank |
|
View Type
|
Lake View |
|
Water Front Type
|
Waterfront On Lake |
Building
|
Bathroom Total
|
3 |
|
Bedrooms Above Ground
|
3 |
|
Bedrooms Total
|
3 |
|
Appliances
|
Stove, Dishwasher, Dryer, Washer, Refrigerator |
|
Architectural Style
|
Contemporary |
|
Basement Type
|
Crawl Space |
|
Constructed Date
|
1982 |
|
Construction Style Attachment
|
Detached |
|
Exterior Finish
|
Vinyl |
|
Fireplace Present
|
Yes |
|
Flooring Type
|
Carpeted, Ceramic Tile, Hardwood, Laminate |
|
Half Bath Total
|
1 |
|
Stories Total
|
2 |
|
Size Interior
|
2574 Sqft |
|
Total Finished Area
|
2574 Sqft |
|
Type
|
House |
|
Utility Water
|
Dug Well |
Parking
|
Garage
|
|
|
Detached Garage
|
|
|
Gravel
|
|
Land
|
Acreage
|
Yes |
|
Land Amenities
|
Park, Shopping |
|
Landscape Features
|
Landscaped |
|
Sewer
|
Septic System |
|
Size Irregular
|
1.2856 |
|
Size Total
|
1.2856 Ac |
|
Size Total Text
|
1.2856 Ac |
Rooms
| Level |
Type |
Length |
Width |
Dimensions |
|
Second Level |
Bedroom |
|
|
20.9 x 16.6 |
|
Second Level |
Bedroom |
|
|
12.7 x 15.1 |
|
Second Level |
Bath (# Pieces 1-6) |
|
|
6.7 x 3.7 |
|
Main Level |
Living Room |
|
|
24.9 x 23.4 |
|
Main Level |
Sunroom |
|
|
15.3 x 10.3 |
|
Main Level |
Dining Room |
|
|
9.10 x 16.7 |
|
Main Level |
Kitchen |
|
|
20.9 x 16.7 |
|
Main Level |
Bath (# Pieces 1-6) |
|
|
7.11 x 6.10 |
|
Main Level |
Den |
|
|
15.9 x 15.6 |
|
Main Level |
Bath (# Pieces 1-6) |
|
|
6.11 x 15.6 |
|
Main Level |
Primary Bedroom |
|
|
10.3 x 17.4 |
https://www.realtor.ca/real-estate/28017977/110-whisper-ridge-porters-lake-porters-lake

