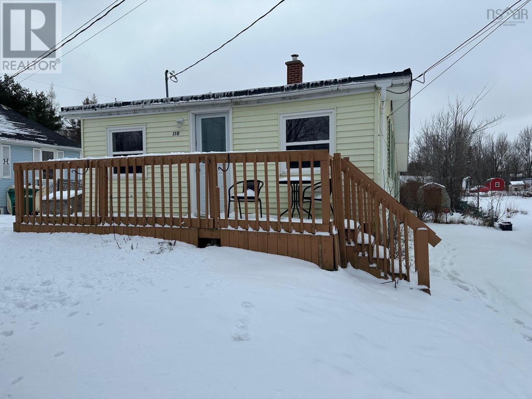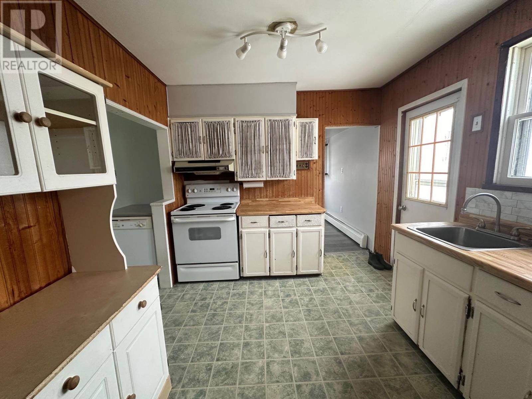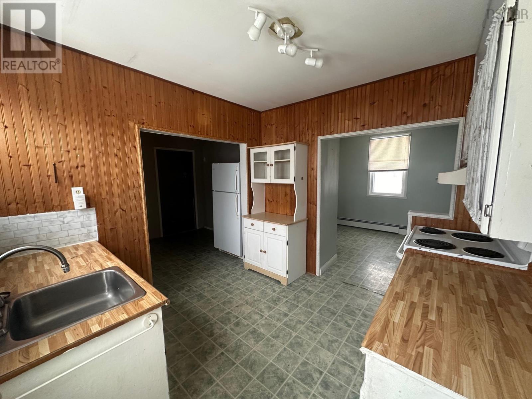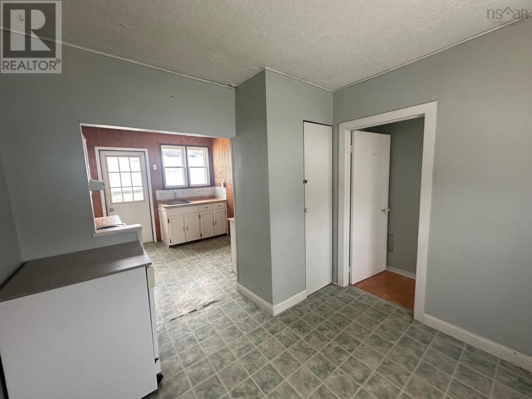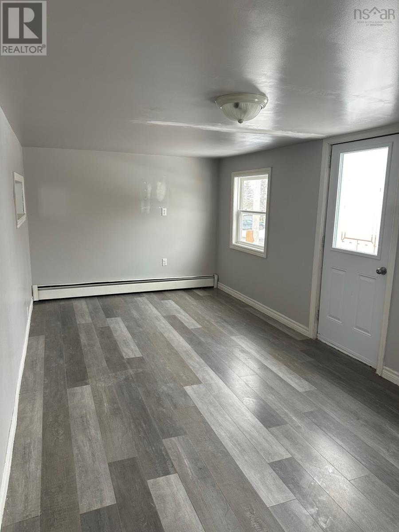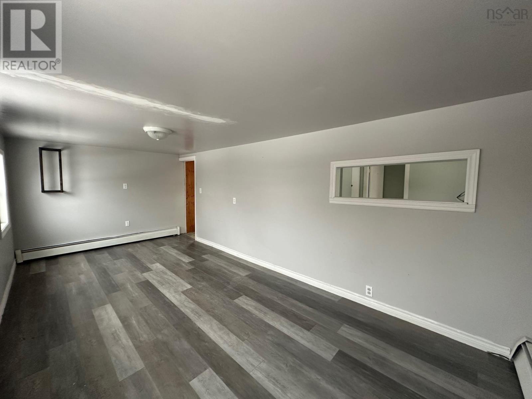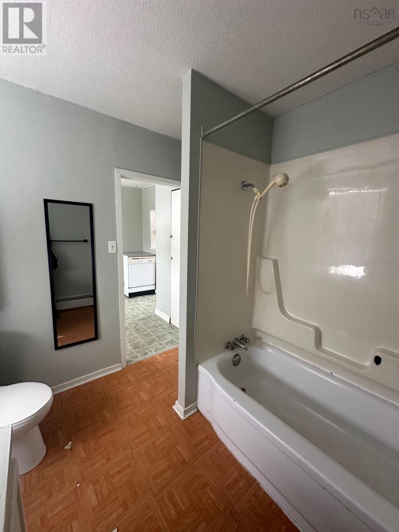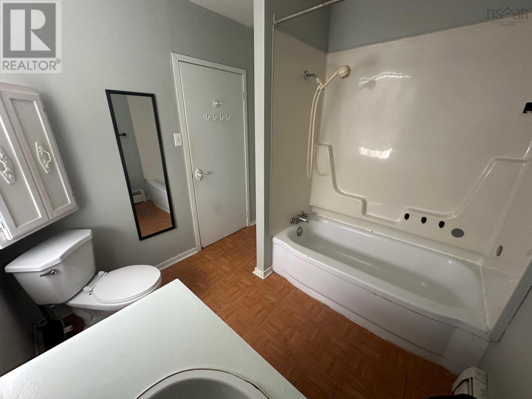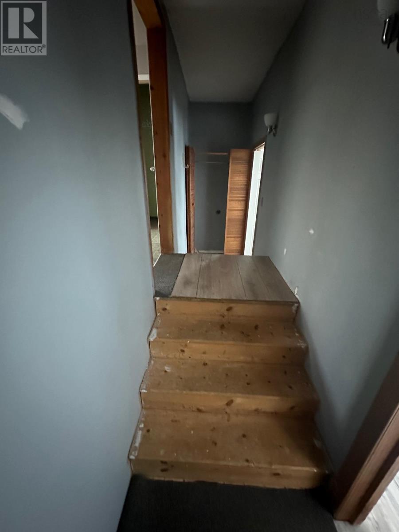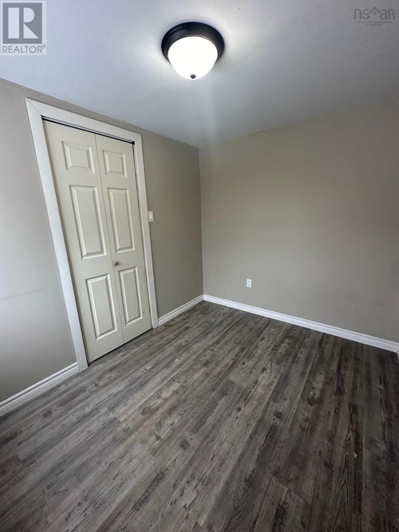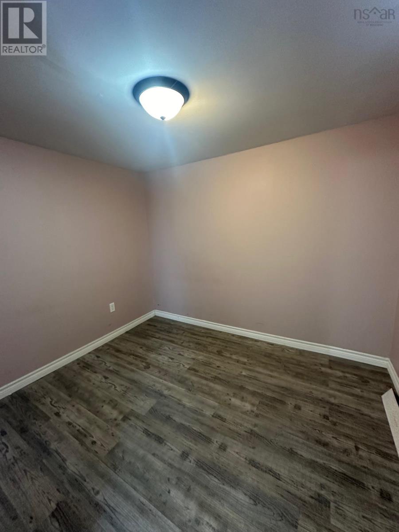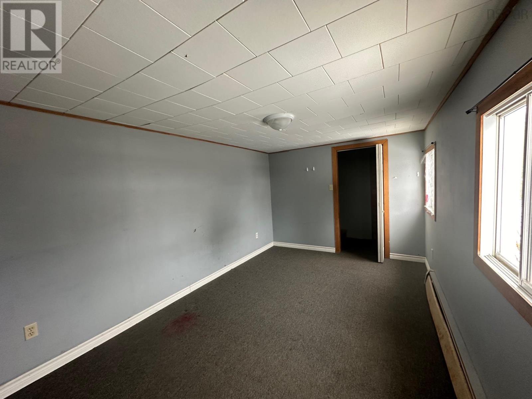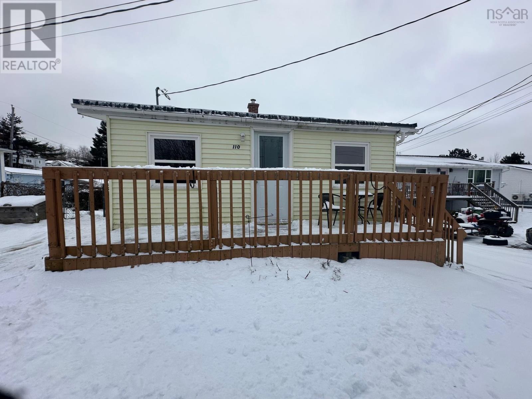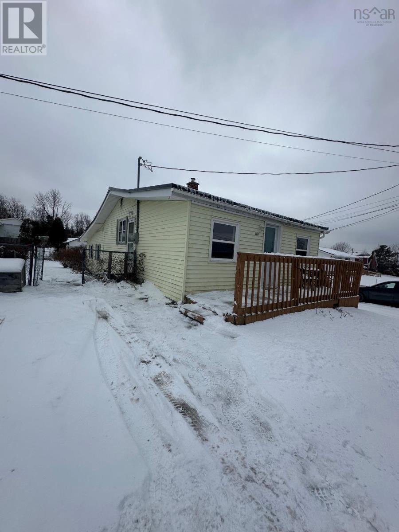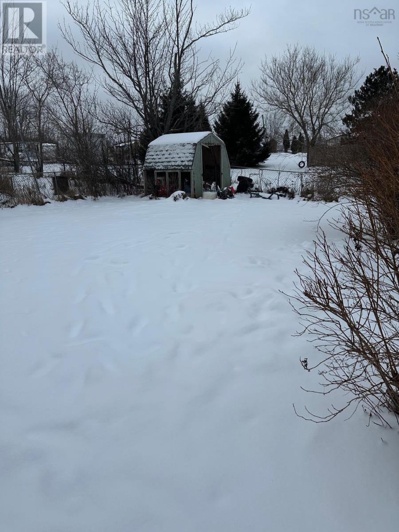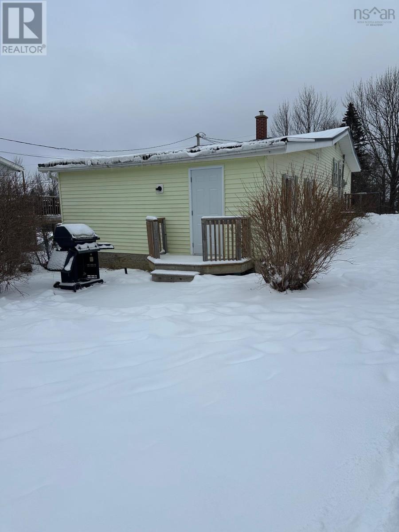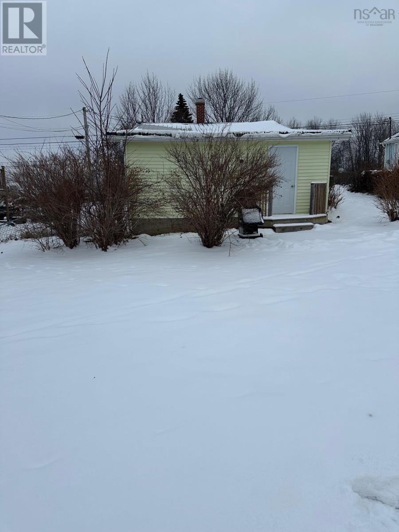110 Duke Street Trenton, Nova Scotia B0K 1X0
3 Bedroom
1 Bathroom
988 sqft
Bungalow
Landscaped
$139,900
Discover the charm of this cozy 3 bedroom home, perfect for first-time buyers or those looking to downsize. Featuring a partially fenced yard, it offers a great space for outdoor activities or pets. Recent upgrades include some newer windows, a repointed chimney, and a recently replaced roof. This inviting property combines comfort, practicality, and potential, making it an excellent choice for your next home. Don?t wait?schedule your showing today! (id:25286)
Property Details
| MLS® Number | 202501178 |
| Property Type | Single Family |
| Community Name | Trenton |
| Amenities Near By | Park, Playground, Place Of Worship |
| Community Features | Recreational Facilities, School Bus |
| Features | Level |
| Structure | Shed |
Building
| Bathroom Total | 1 |
| Bedrooms Above Ground | 3 |
| Bedrooms Total | 3 |
| Appliances | Stove, Dishwasher, Refrigerator |
| Architectural Style | Bungalow |
| Basement Development | Unfinished |
| Basement Type | Partial (unfinished) |
| Construction Style Attachment | Detached |
| Exterior Finish | Vinyl |
| Flooring Type | Laminate, Vinyl, Vinyl Plank |
| Foundation Type | Poured Concrete |
| Stories Total | 1 |
| Size Interior | 988 Sqft |
| Total Finished Area | 988 Sqft |
| Type | House |
| Utility Water | Municipal Water |
Parking
| Gravel |
Land
| Acreage | No |
| Land Amenities | Park, Playground, Place Of Worship |
| Landscape Features | Landscaped |
| Sewer | Municipal Sewage System |
| Size Irregular | 0.1148 |
| Size Total | 0.1148 Ac |
| Size Total Text | 0.1148 Ac |
Rooms
| Level | Type | Length | Width | Dimensions |
|---|---|---|---|---|
| Main Level | Kitchen | 9.4x9.2+8x7.5 | ||
| Main Level | Dining Room | 94x9 | ||
| Main Level | Living Room | 19x9.4 | ||
| Main Level | Bath (# Pieces 1-6) | 7.10x4.10 | ||
| Main Level | Bedroom | 7.6x9.6 | ||
| Main Level | Bedroom | 7.6x9.8 | ||
| Main Level | Bedroom | 15.6x9.6 |
https://www.realtor.ca/real-estate/27818218/110-duke-street-trenton-trenton
Interested?
Contact us for more information

