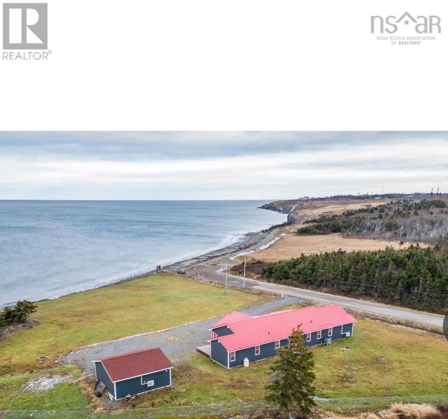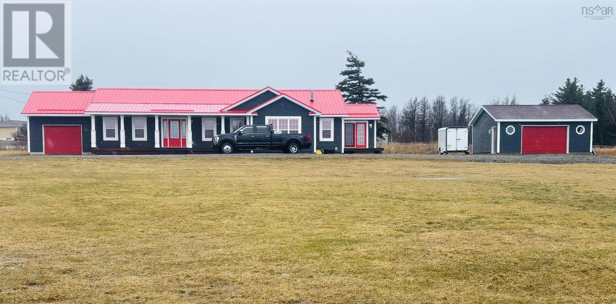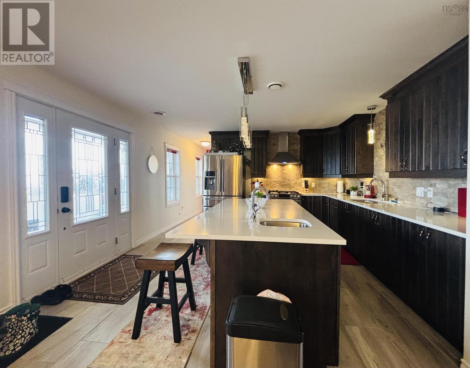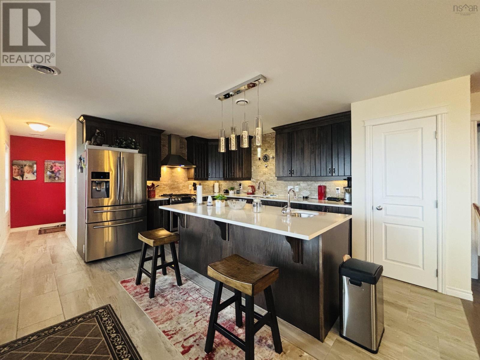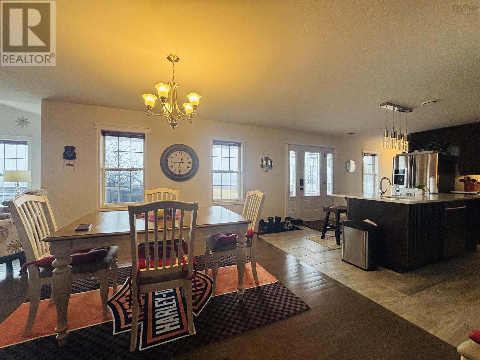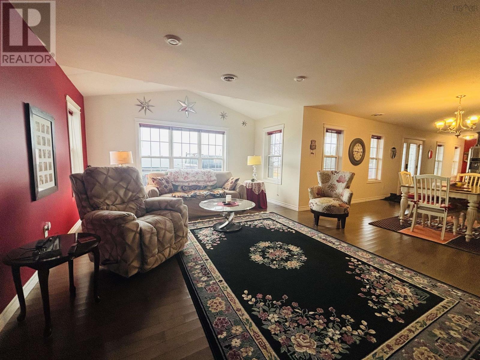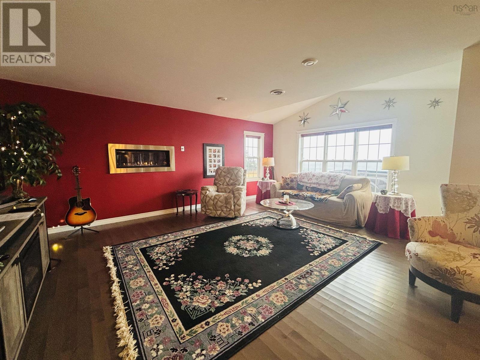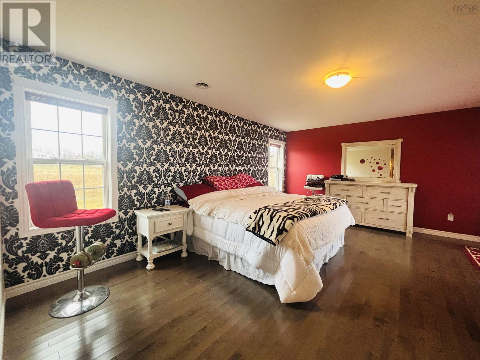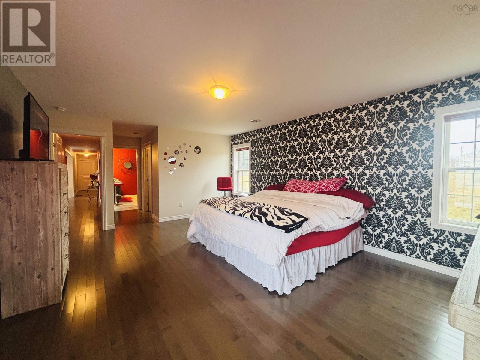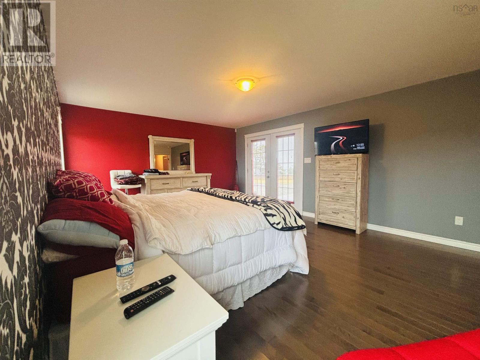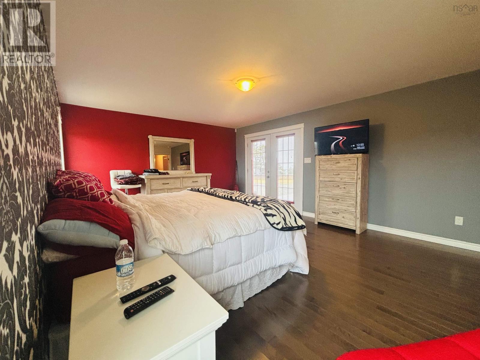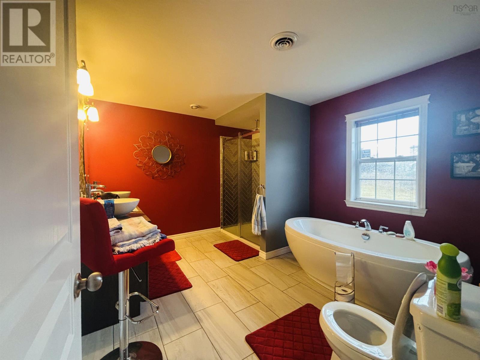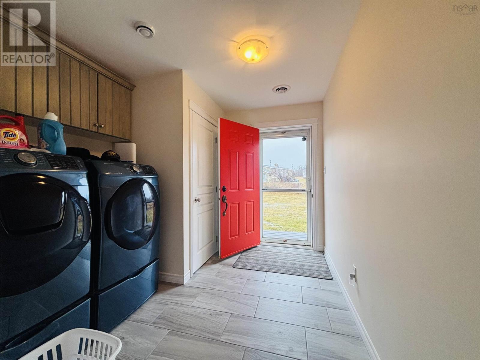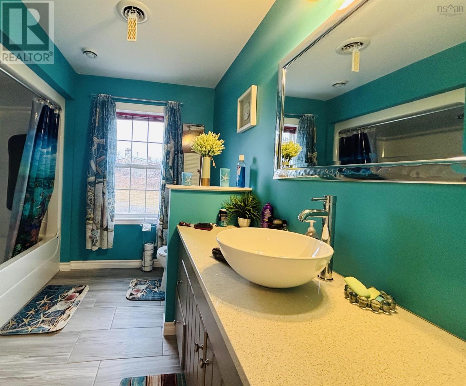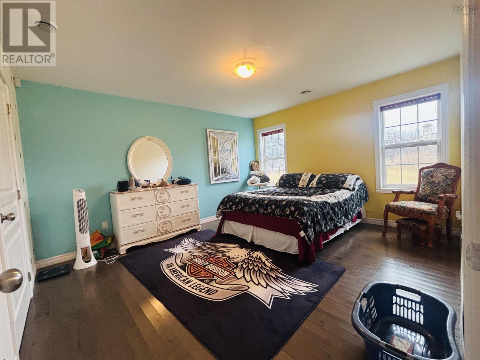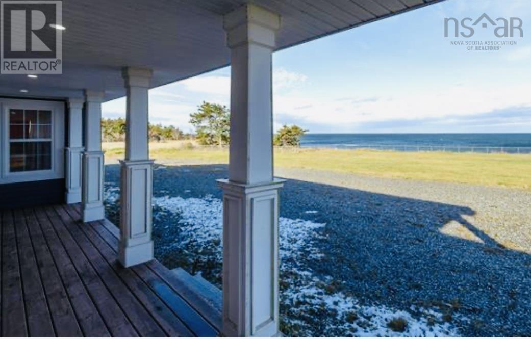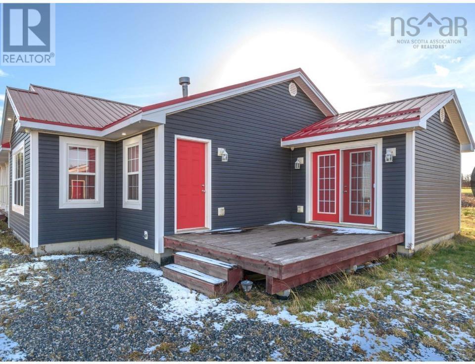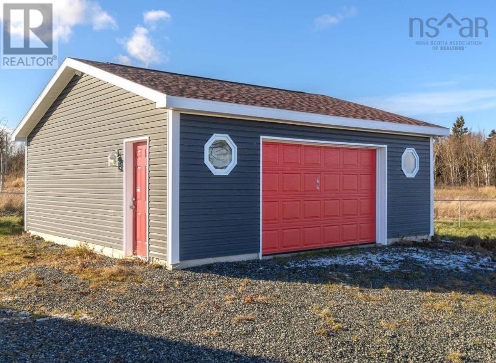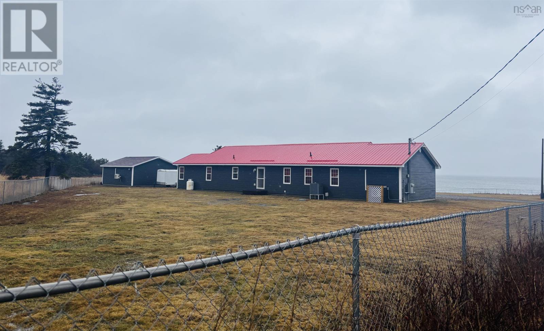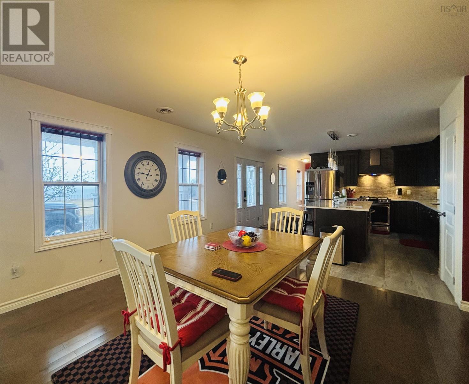2 Bedroom
3 Bathroom
2040 sqft
Fireplace
Heat Pump
Waterfront
Acreage
Landscaped
$749,900
A fantastic ocean front home with 223 ft of beachfront, sitting on 1.6 acres for your privacy. Starting with the open concept Kitchen, dining, and living room, the kitchen has special attention with a gas stove, upgraded fridge design, and quartz countertops. The layout is designed to take in the peaceful ocean view from every angle. With two bedrooms, the master has a soaker tub, shower, and walk-in closet; a third could be easily added. Two garages, one attached and the other detached, and a three-piece bathroom that would be perfect for a future potential pool or hot tub. Endless possibilities, if you are travelling back and forth for work, this would be a great home for Airbnb while you are away. Please contact your realtor for a viewing. (id:25286)
Property Details
|
MLS® Number
|
202506796 |
|
Property Type
|
Single Family |
|
Community Name
|
New Victoria |
|
Amenities Near By
|
Beach |
|
Equipment Type
|
Propane Tank |
|
Rental Equipment Type
|
Propane Tank |
|
View Type
|
Ocean View |
|
Water Front Type
|
Waterfront |
Building
|
Bathroom Total
|
3 |
|
Bedrooms Above Ground
|
2 |
|
Bedrooms Total
|
2 |
|
Age
|
8 Years |
|
Appliances
|
Cooktop - Propane, Oven - Propane, Range - Gas, Dishwasher, Dryer, Dryer - Electric, Washer, Microwave, Refrigerator |
|
Basement Type
|
Crawl Space |
|
Construction Style Attachment
|
Detached |
|
Cooling Type
|
Heat Pump |
|
Exterior Finish
|
Vinyl |
|
Fireplace Present
|
Yes |
|
Flooring Type
|
Ceramic Tile, Wood |
|
Foundation Type
|
Poured Concrete |
|
Stories Total
|
1 |
|
Size Interior
|
2040 Sqft |
|
Total Finished Area
|
2040 Sqft |
|
Type
|
House |
|
Utility Water
|
Municipal Water |
Parking
|
Garage
|
|
|
Attached Garage
|
|
|
Detached Garage
|
|
|
Gravel
|
|
Land
|
Acreage
|
Yes |
|
Land Amenities
|
Beach |
|
Landscape Features
|
Landscaped |
|
Sewer
|
Municipal Sewage System |
|
Size Irregular
|
1.6 |
|
Size Total
|
1.6 Ac |
|
Size Total Text
|
1.6 Ac |
Rooms
| Level |
Type |
Length |
Width |
Dimensions |
|
Main Level |
Kitchen |
|
|
14x25 |
|
Main Level |
Living Room |
|
|
14x20 |
|
Main Level |
Primary Bedroom |
|
|
14x18 |
|
Main Level |
Ensuite (# Pieces 2-6) |
|
|
10x12 |
|
Main Level |
Bedroom |
|
|
12x14 |
|
Main Level |
Bath (# Pieces 1-6) |
|
|
10x6 |
|
Main Level |
Laundry / Bath |
|
|
8x10 |
|
Main Level |
Utility Room |
|
|
5x7 |
https://www.realtor.ca/real-estate/28119678/110-browns-rd-new-victoria-new-victoria

