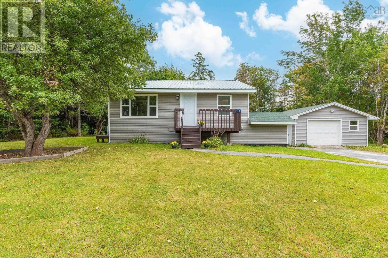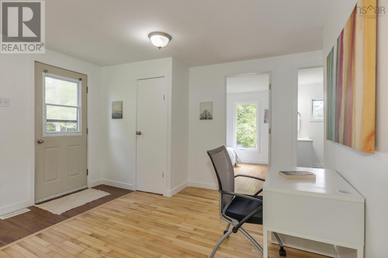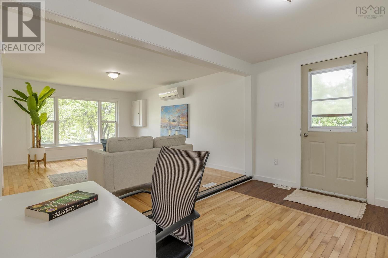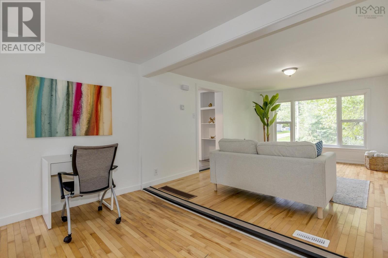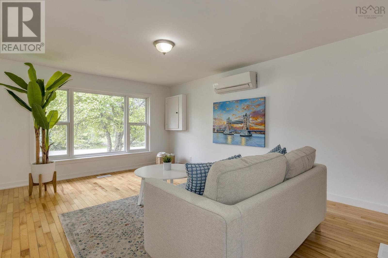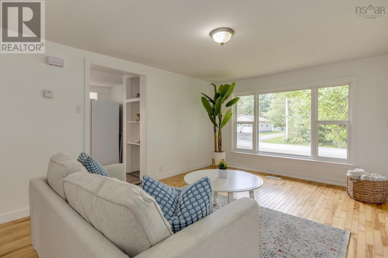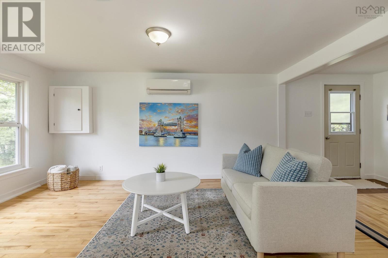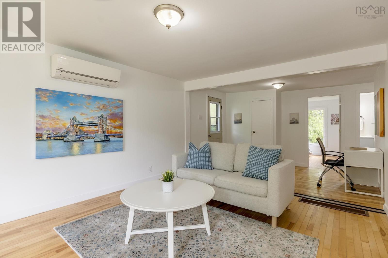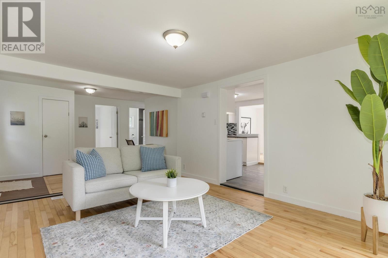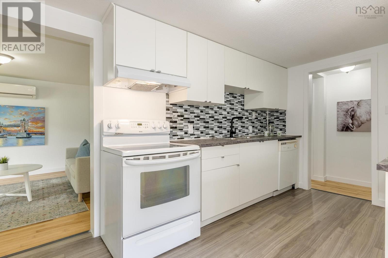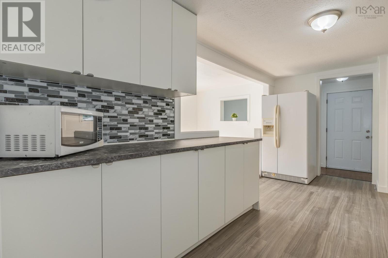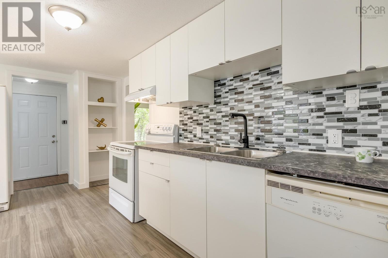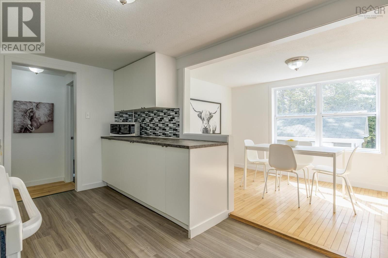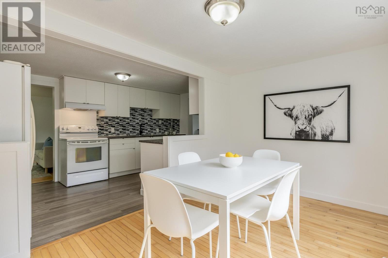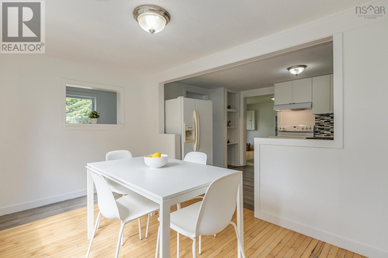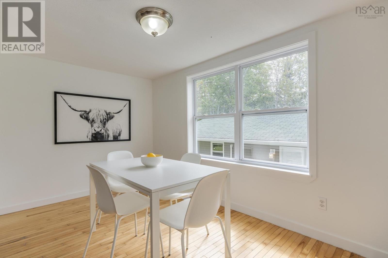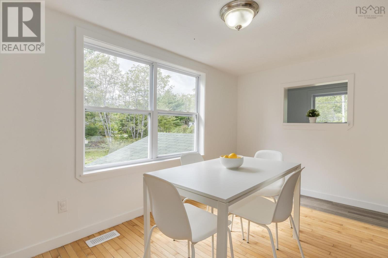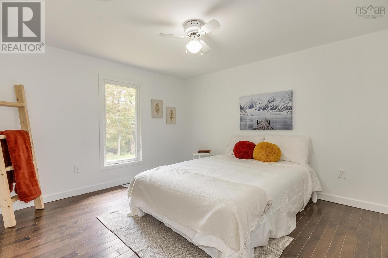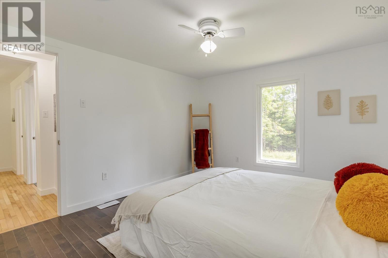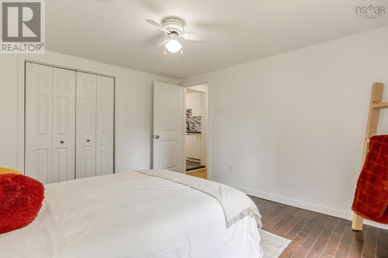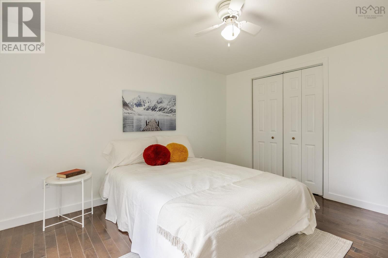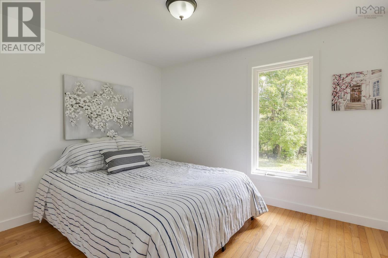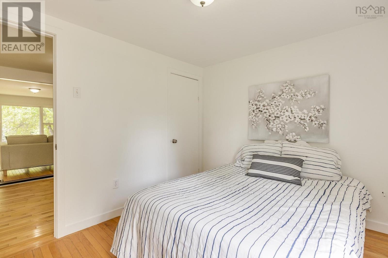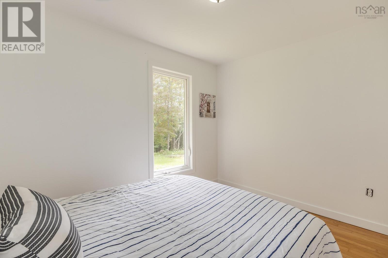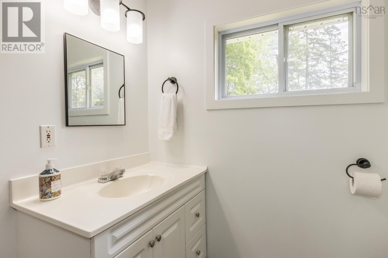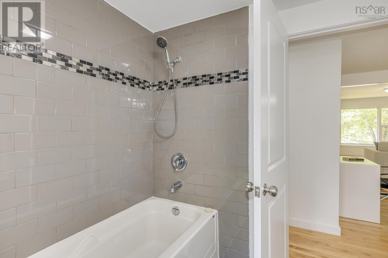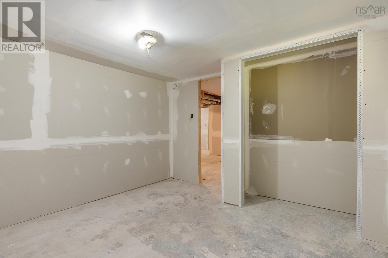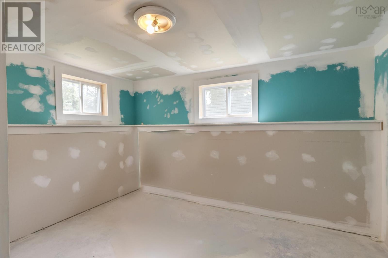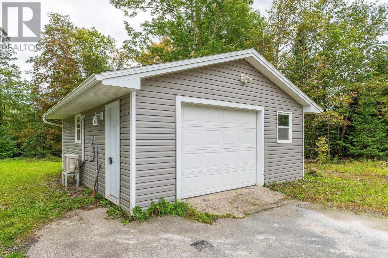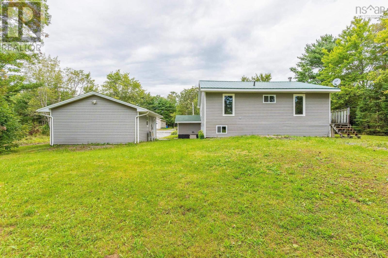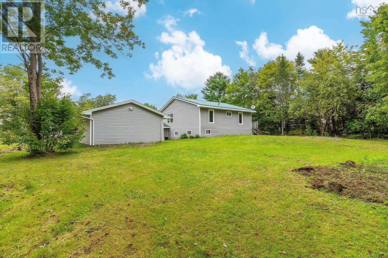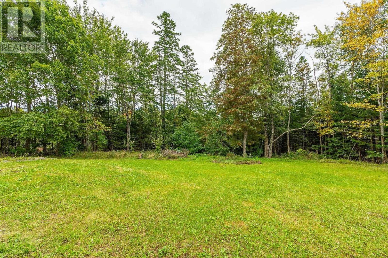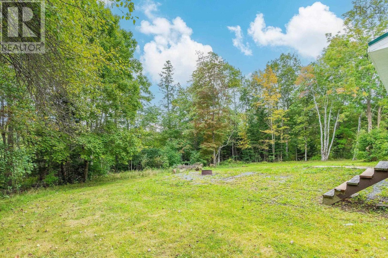4 Bedroom
1 Bathroom
978 sqft
Bungalow
Heat Pump
$499,900
Bright, fresh, updated, and beautiful. That is how 11 Uniacke Mines Rd. makes you feel when you walk in. The main floor offer two bedrooms with big bright windows and a full bathroom with a fresh coat of paint. The large updated kitchen and bright dining area are very inviting for your family and friends. The beautiful living room provides ample space for the whole family. This home features a metal roof and heat pump with loads of potential in the lower level. Roughed in are 2 large bedrooms and a bathroom for you to create space with your own style! Sitting on a half acre of land with a spacious detached heated garage this is a home you don?t want to miss. Call your agent today to view, this house truly Feels Like Home! (id:25286)
Property Details
|
MLS® Number
|
202422072 |
|
Property Type
|
Single Family |
|
Community Name
|
Mount Uniacke |
Building
|
Bathroom Total
|
1 |
|
Bedrooms Above Ground
|
2 |
|
Bedrooms Below Ground
|
2 |
|
Bedrooms Total
|
4 |
|
Appliances
|
Stove, Dishwasher, Dryer, Washer, Refrigerator, Water Softener |
|
Architectural Style
|
Bungalow |
|
Constructed Date
|
1949 |
|
Construction Style Attachment
|
Detached |
|
Cooling Type
|
Heat Pump |
|
Exterior Finish
|
Aluminum Siding |
|
Flooring Type
|
Ceramic Tile, Concrete, Hardwood, Laminate |
|
Foundation Type
|
Poured Concrete |
|
Stories Total
|
1 |
|
Size Interior
|
978 Sqft |
|
Total Finished Area
|
978 Sqft |
|
Type
|
House |
|
Utility Water
|
Drilled Well |
Parking
Land
|
Acreage
|
No |
|
Sewer
|
Septic System |
|
Size Irregular
|
0.5 |
|
Size Total
|
0.5 Ac |
|
Size Total Text
|
0.5 Ac |
Rooms
| Level |
Type |
Length |
Width |
Dimensions |
|
Lower Level |
Laundry Room |
|
|
7.4 x 10.9 |
|
Lower Level |
Other |
|
|
Unfinished 7.6x9 |
|
Lower Level |
Other |
|
|
Unfinished 11.2x11 |
|
Lower Level |
Other |
|
|
Unfinished 6.3x7.8 |
|
Lower Level |
Other |
|
|
Unfinished 9.8x11.7 |
|
Lower Level |
Other |
|
|
Unfinished 19.11x24.3 |
|
Lower Level |
Other |
|
|
Unfinished 7.11x8.7 |
|
Main Level |
Living Room |
|
|
11.9 x 15.6 |
|
Main Level |
Kitchen |
|
|
8.7 x 15.6 |
|
Main Level |
Dining Room |
|
|
7.10 x 13 |
|
Main Level |
Primary Bedroom |
|
|
10.11 x 12.5 |
|
Main Level |
Bedroom |
|
|
10.5 x 8.9 |
https://www.realtor.ca/real-estate/27406234/11-uniacke-mines-road-mount-uniacke-mount-uniacke

