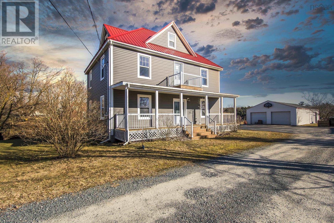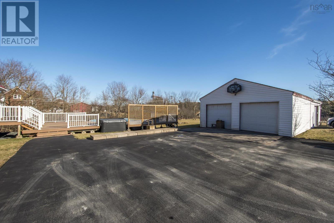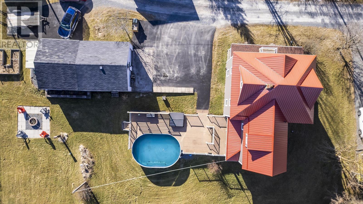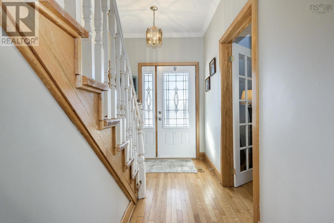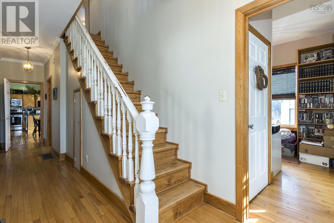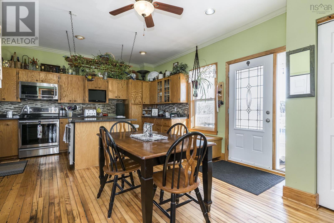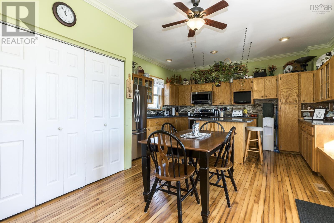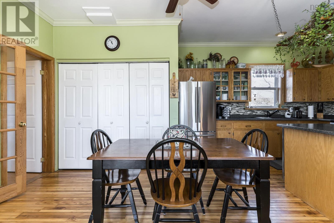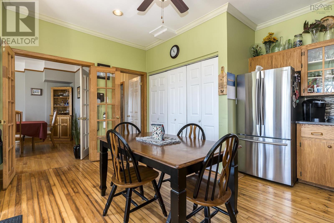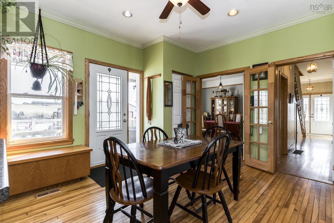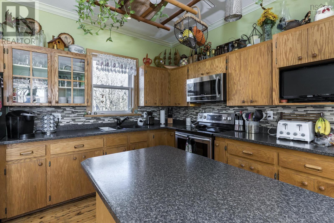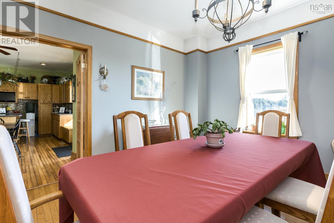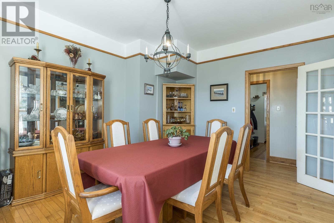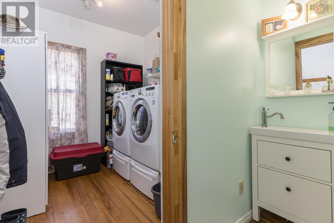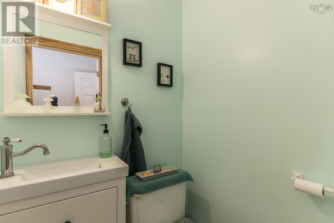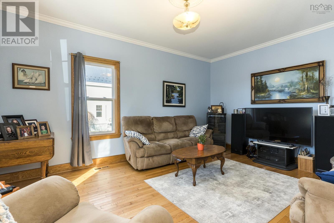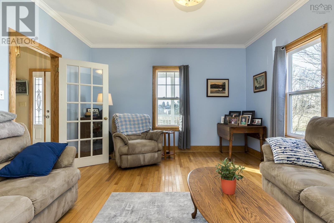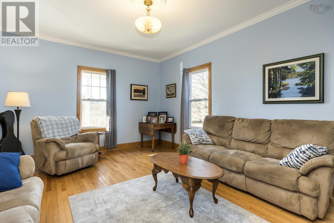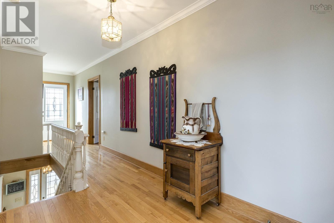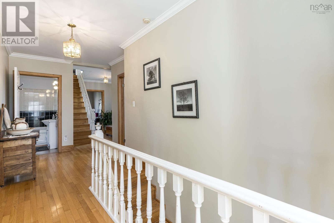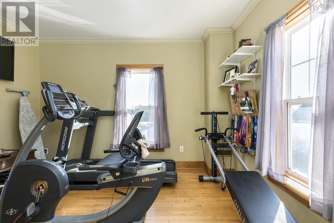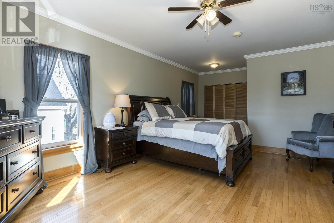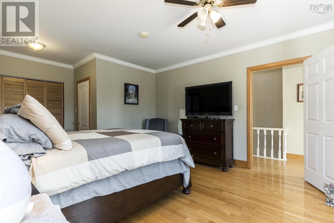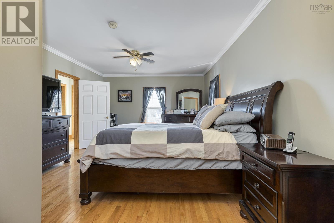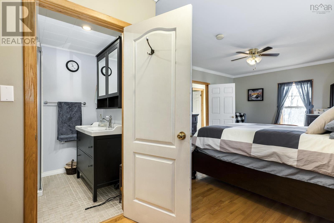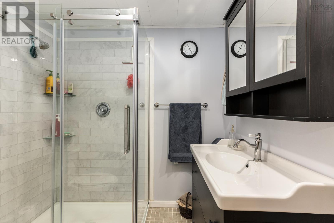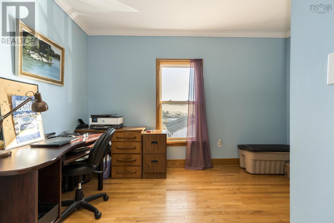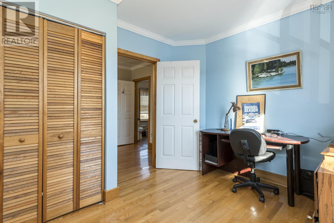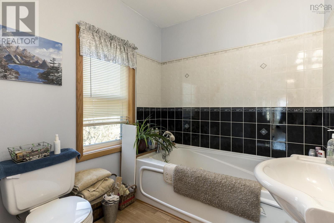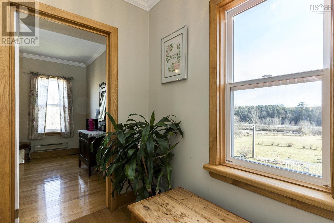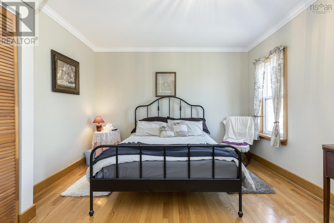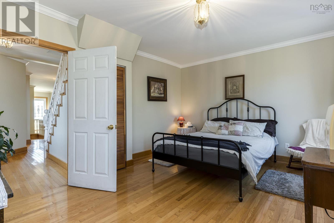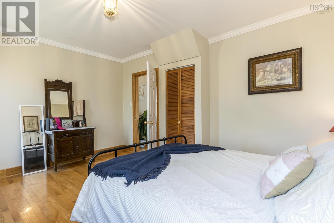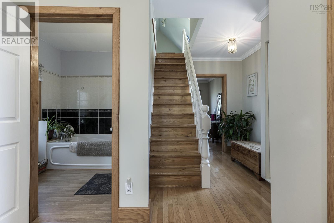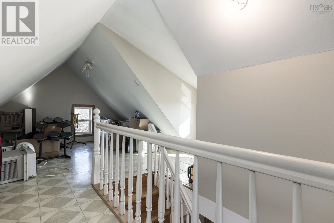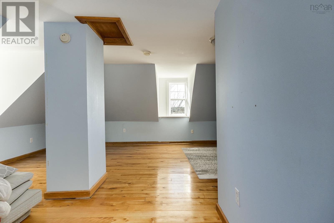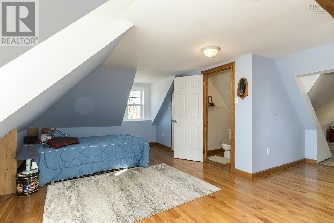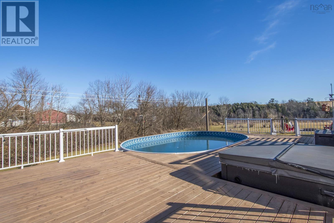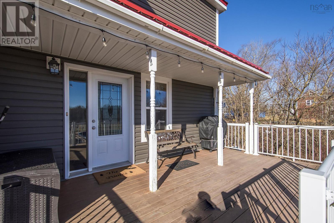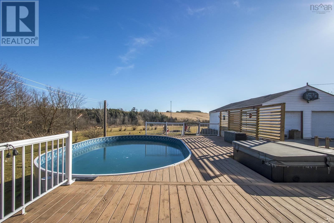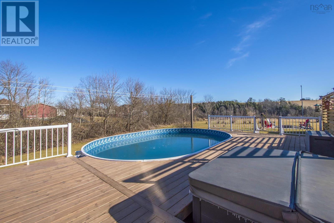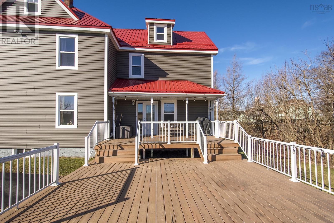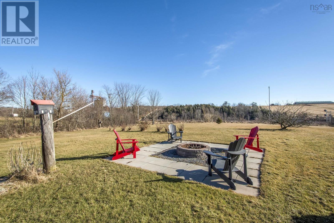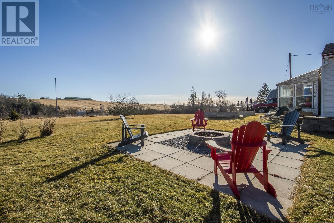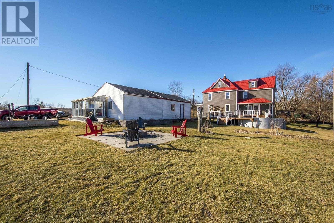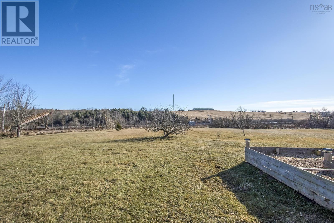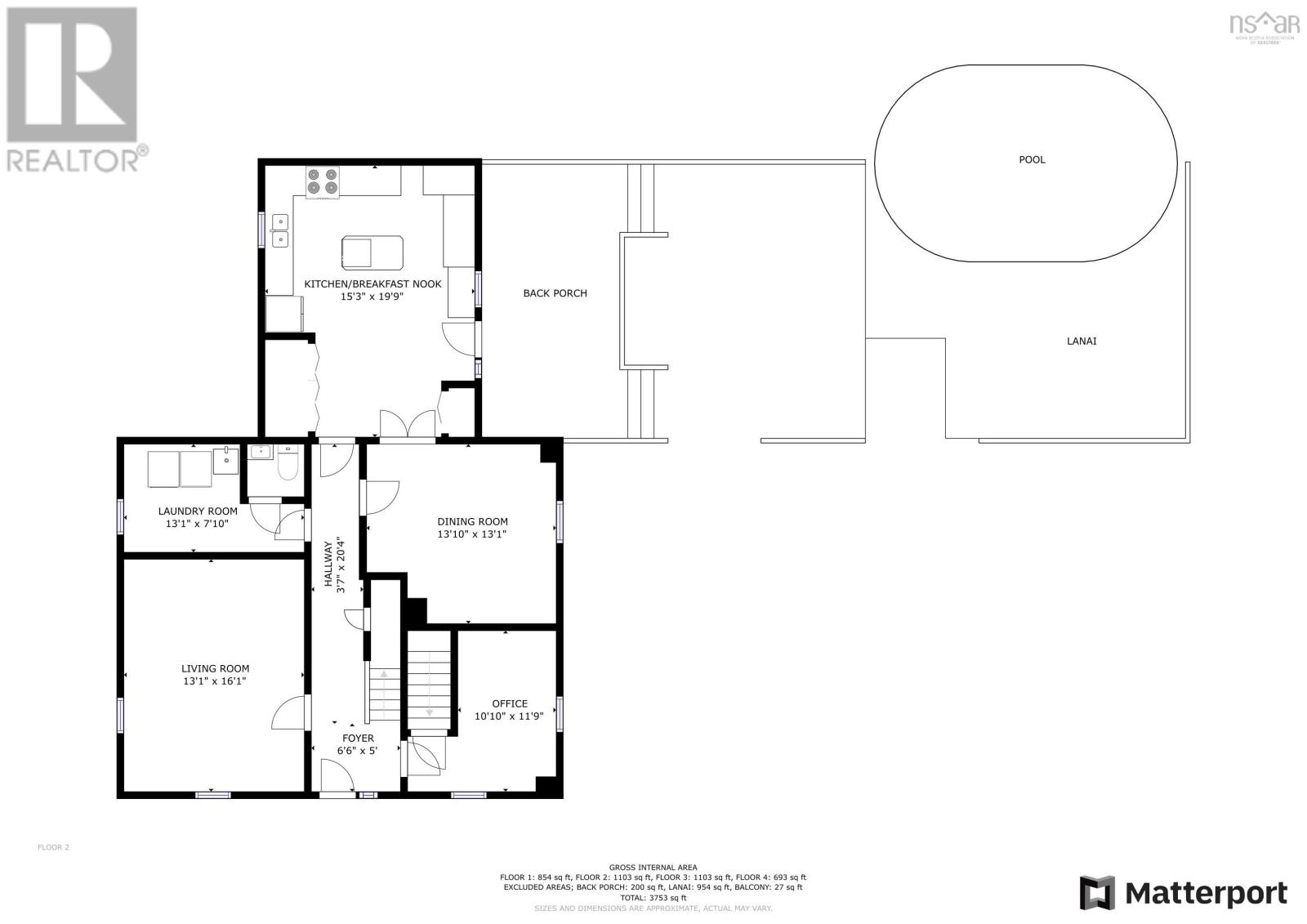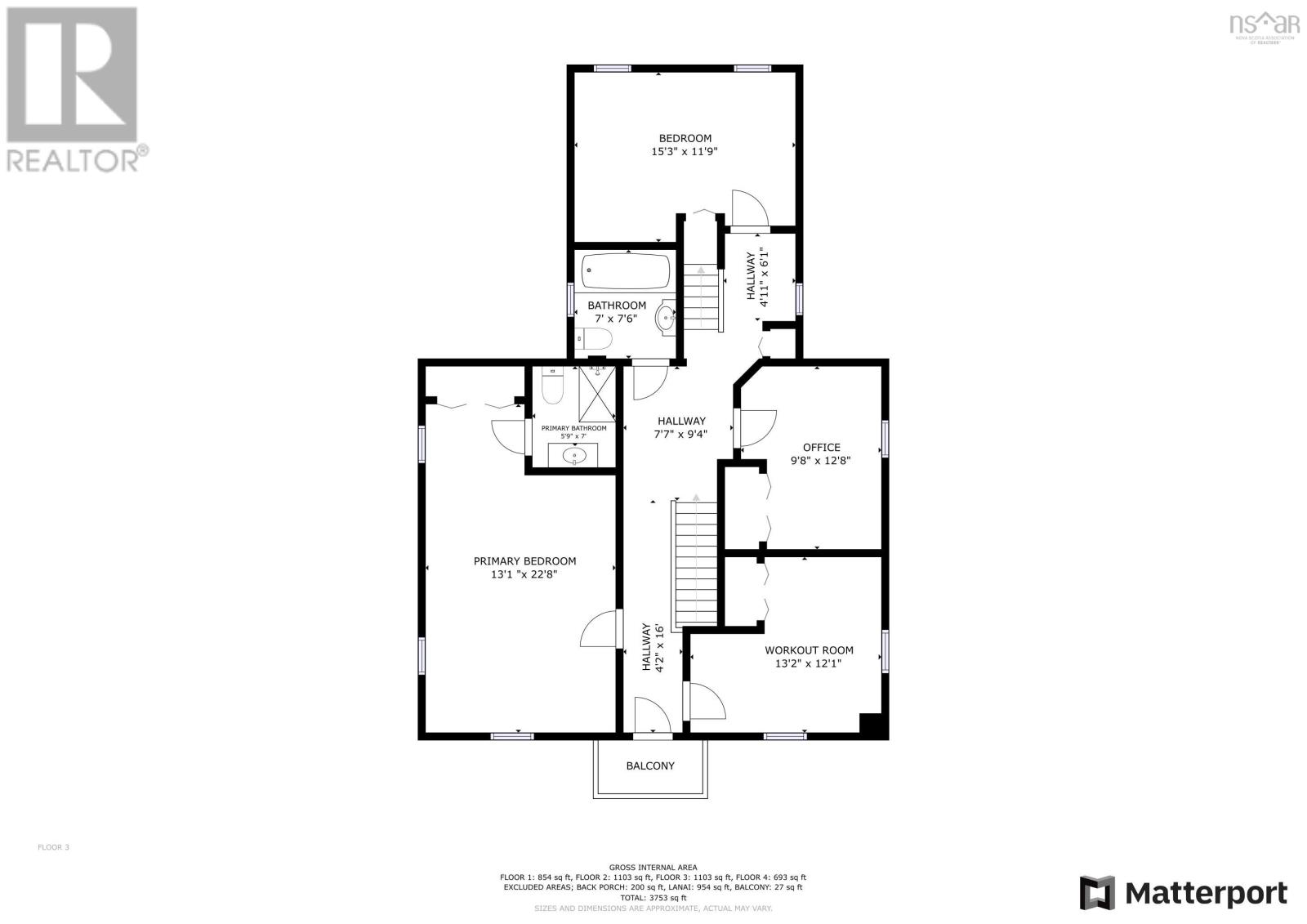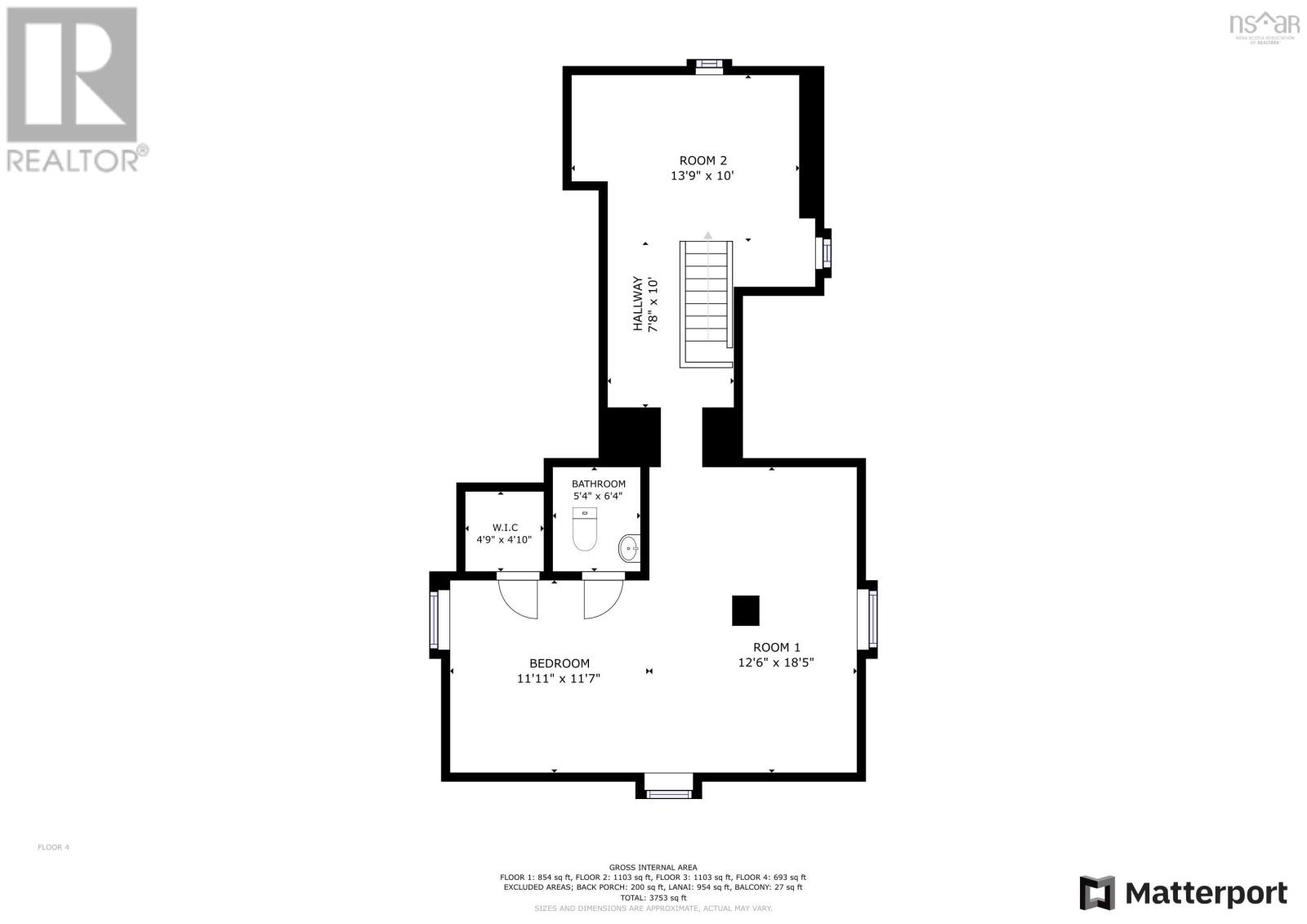5 Bedroom
4 Bathroom
2899 sqft
Above Ground Pool
Landscaped
$542,000
Welcome to your dream home at 11 Scott Lane, Milford! This stunning property with gorgeous views and a 3 car garage and paved driveway offers a peaceful and quiet escape from the hustle and bustle of everyday life yet is just a short drive to the city. With its metal roof (2018), windows, and doors (2016), along with vinyl siding, you can rest easy knowing that your investment is protected for years to come. As you step inside, you'll be greeted by the elegance of hardwood flooring, complemented by high ceilings and beautiful crown moulding throughout. With almost 3,000 square feet of living space, this home provides ample room for you and your loved ones. Featuring 5 large bedrooms and 4 bathrooms, there is plenty of space for everyone to have their own sanctuary. The spacious kitchen with pantry and island and formal dining room are perfect for hosting gatherings or enjoying intimate family meals. Need a quiet space to relax or work? Look no further than the cozy den on the main floor. Convenience is key with a main floor laundry room, making chores a breeze. And let's not forget the upstairs level - perfect for artists or those who need a dedicated workspace! The master bedroom boasts a luxurious 3-piece ensuite, offering privacy and tranquility. Just steps away is the balcony where you can admire breathtaking views of farmers fields. Step outside into your own personal oasis - swim in the above-ground pool or unwind in the five-person hot tub! As night falls, gather around the firepit and enjoy stargazing under a sky full of stars. For those with a green thumb, this property has it covered! The backyard is fully landscaped with apple and pear trees, a greenhouse, and plenty of space for gardening. There's still plenty of room for play! Don't miss your chance to call 11 Scott Lane, Milford, your forever home. (id:25286)
Property Details
|
MLS® Number
|
202401276 |
|
Property Type
|
Single Family |
|
Community Name
|
Milford |
|
Amenities Near By
|
Playground, Place Of Worship |
|
Community Features
|
Recreational Facilities, School Bus |
|
Features
|
Balcony, Level |
|
Pool Type
|
Above Ground Pool |
Building
|
Bathroom Total
|
4 |
|
Bedrooms Above Ground
|
5 |
|
Bedrooms Total
|
5 |
|
Appliances
|
Stove, Dishwasher, Dryer, Washer, Microwave Range Hood Combo, Refrigerator, Hot Tub |
|
Basement Development
|
Unfinished |
|
Basement Type
|
Full (unfinished) |
|
Constructed Date
|
1908 |
|
Construction Style Attachment
|
Detached |
|
Exterior Finish
|
Vinyl |
|
Flooring Type
|
Hardwood |
|
Foundation Type
|
Stone |
|
Half Bath Total
|
2 |
|
Stories Total
|
3 |
|
Size Interior
|
2899 Sqft |
|
Total Finished Area
|
2899 Sqft |
|
Type
|
House |
|
Utility Water
|
Drilled Well |
Parking
Land
|
Acreage
|
No |
|
Land Amenities
|
Playground, Place Of Worship |
|
Landscape Features
|
Landscaped |
|
Sewer
|
Municipal Sewage System |
|
Size Irregular
|
0.9722 |
|
Size Total
|
0.9722 Ac |
|
Size Total Text
|
0.9722 Ac |
Rooms
| Level |
Type |
Length |
Width |
Dimensions |
|
Second Level |
Primary Bedroom |
|
|
13.1x22.8-jog |
|
Second Level |
Bedroom |
|
|
13.2x12.1-jog |
|
Second Level |
Bedroom |
|
|
9.8x12.8 |
|
Second Level |
Ensuite (# Pieces 2-6) |
|
|
3pc |
|
Second Level |
Bath (# Pieces 1-6) |
|
|
3pc |
|
Second Level |
Bedroom |
|
|
15.3x11.9 |
|
Third Level |
Storage |
|
|
13.9x10 |
|
Third Level |
Recreational, Games Room |
|
|
11.11x11.7+12.6x18.5 |
|
Third Level |
Bath (# Pieces 1-6) |
|
|
2pc |
|
Main Level |
Kitchen |
|
|
15.3x19.9 |
|
Main Level |
Dining Room |
|
|
13.10x13.1 |
|
Main Level |
Laundry Room |
|
|
13.1x7.10 |
|
Main Level |
Bath (# Pieces 1-6) |
|
|
2pc |
|
Main Level |
Living Room |
|
|
13.1x16.1 |
|
Main Level |
Den |
|
|
10.10x11.9-jog |
https://www.realtor.ca/real-estate/26436230/11-scott-lane-milford-milford

