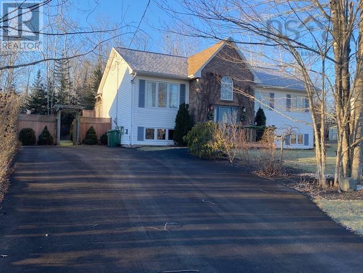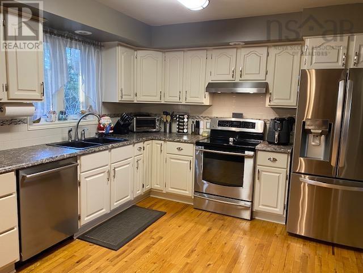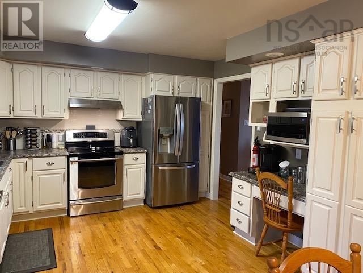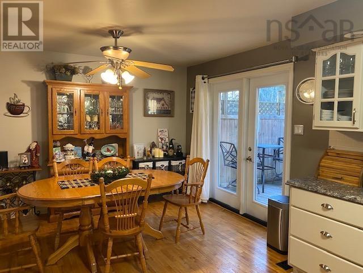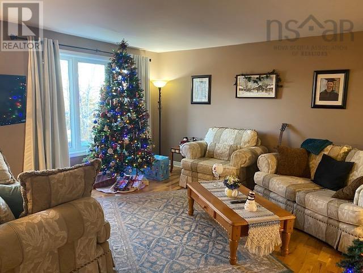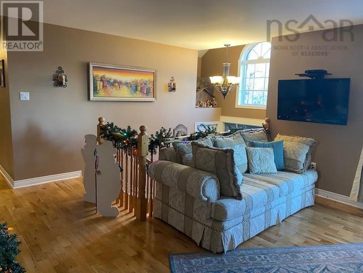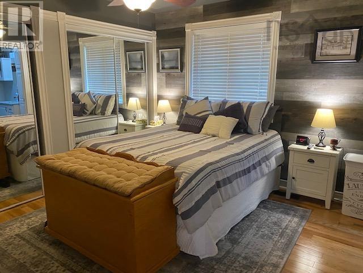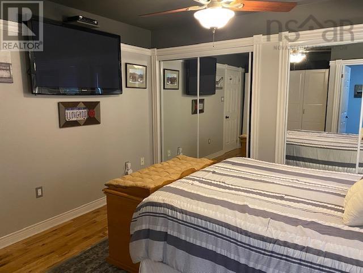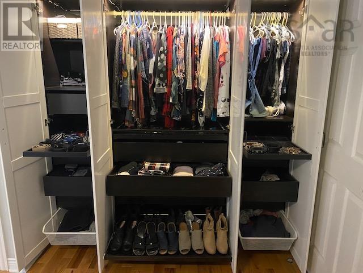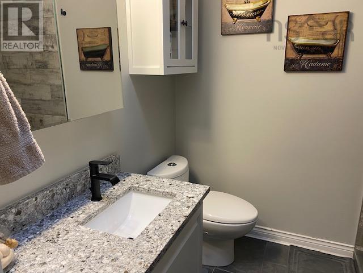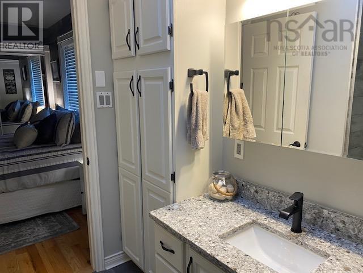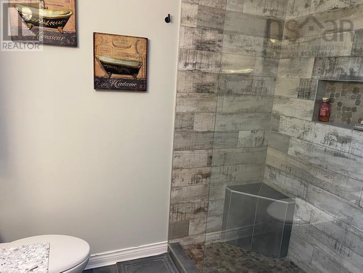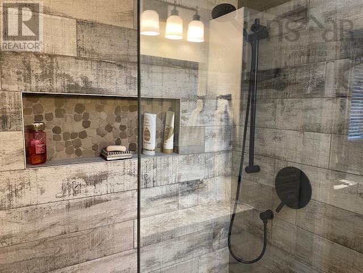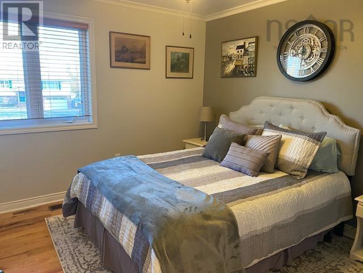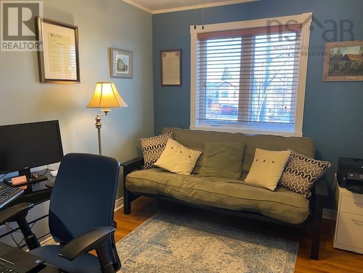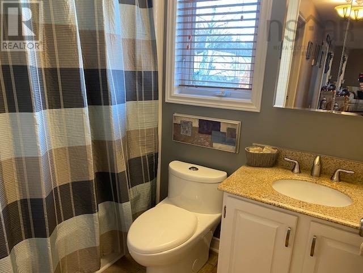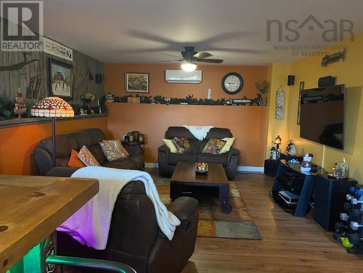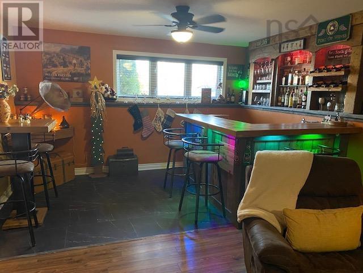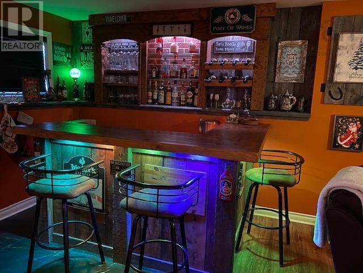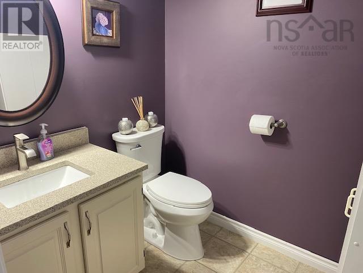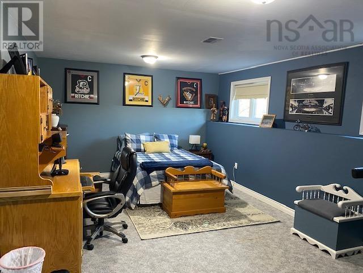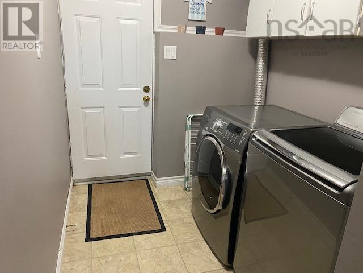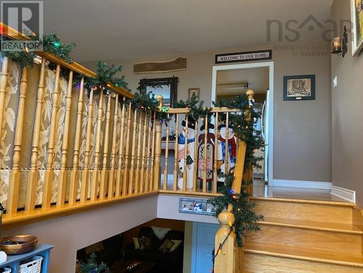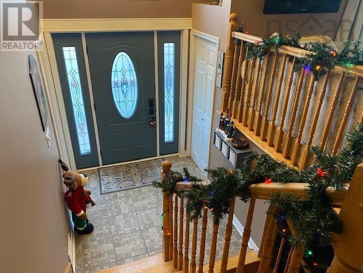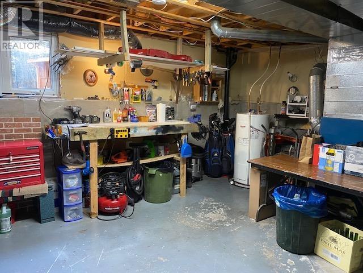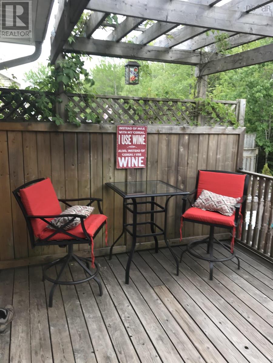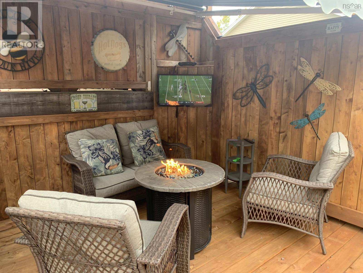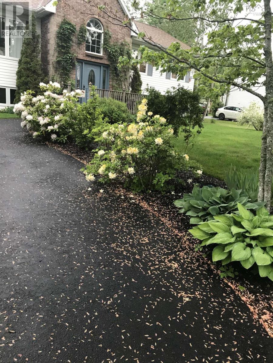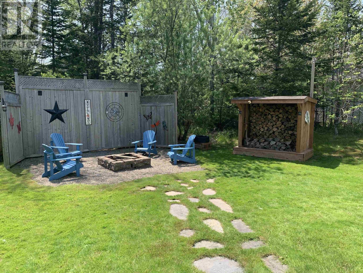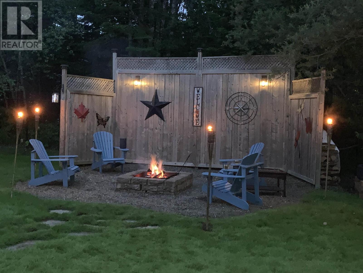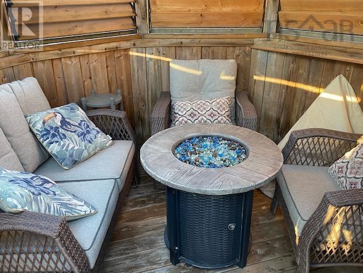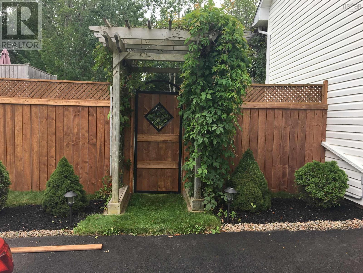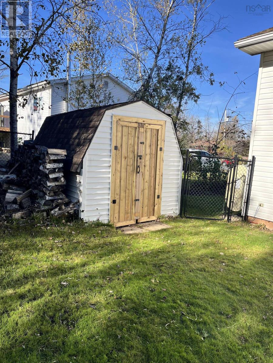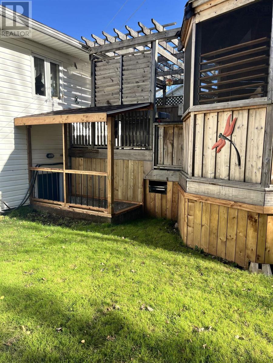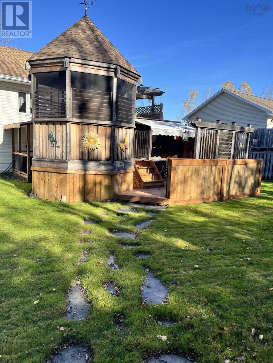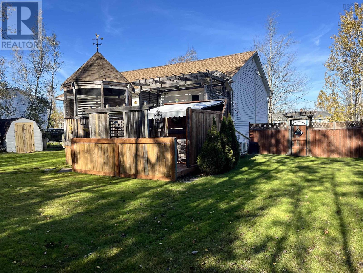4 Bedroom
3 Bathroom
2207 sqft
Heat Pump
Landscaped
$499,900
This great family home in Lantz features a double paved driveway beautiful landscaping, fully fenced back yard with large 3 level deck, gazebo, fire pit area with wood shed and baby barn. This back yard is truly a place where you will want to spend time entertaining friends, eating meals, watching TV and relaxing. As you enter the home you will find a very large front entry and an open concept kitchen/dining room. The main level also includes a main bath with shower and tub surround, three bedrooms including a primary bedroom with 3 pc ensuite with custom shower and solid surface counter top as well as double closets and PAX units with storage for shoes, belts, jewelry, sweaters and much more. The lower level has a large rec room with dry bar, 4th bedroom, third bathroom, laundry and utility/storage area. Additional features include a new hot water tank in 2023, new oil tank 2024 and new front deck 2023. The heating system is oil fired forced hot air as well as a ducted heat pump for heating and conditioning throughout the home as well as a mini split ductless heat pump in the rec room. (id:25286)
Property Details
|
MLS® Number
|
202428342 |
|
Property Type
|
Single Family |
|
Community Name
|
Lantz |
|
Amenities Near By
|
Playground, Shopping, Place Of Worship |
|
Community Features
|
School Bus |
|
Features
|
Level, Gazebo |
|
Structure
|
Shed |
Building
|
Bathroom Total
|
3 |
|
Bedrooms Above Ground
|
3 |
|
Bedrooms Below Ground
|
1 |
|
Bedrooms Total
|
4 |
|
Appliances
|
Range - Electric, Dishwasher, Dryer - Electric, Washer |
|
Constructed Date
|
1995 |
|
Construction Style Attachment
|
Detached |
|
Cooling Type
|
Heat Pump |
|
Exterior Finish
|
Brick |
|
Flooring Type
|
Carpeted, Ceramic Tile, Hardwood |
|
Foundation Type
|
Poured Concrete |
|
Half Bath Total
|
1 |
|
Stories Total
|
1 |
|
Size Interior
|
2207 Sqft |
|
Total Finished Area
|
2207 Sqft |
|
Type
|
House |
|
Utility Water
|
Municipal Water |
Land
|
Acreage
|
No |
|
Land Amenities
|
Playground, Shopping, Place Of Worship |
|
Landscape Features
|
Landscaped |
|
Sewer
|
Municipal Sewage System |
|
Size Irregular
|
0.2732 |
|
Size Total
|
0.2732 Ac |
|
Size Total Text
|
0.2732 Ac |
Rooms
| Level |
Type |
Length |
Width |
Dimensions |
|
Lower Level |
Bath (# Pieces 1-6) |
|
|
6..5 x 4..1 |
|
Lower Level |
Recreational, Games Room |
|
|
25..9 x 13..3 /na |
|
Lower Level |
Bedroom |
|
|
19..3 x 11..11 +J /na |
|
Lower Level |
Utility Room |
|
|
22..3 x 14. -J |
|
Lower Level |
Laundry Room |
|
|
6..8 x 6..4 /40 |
|
Main Level |
Kitchen |
|
|
11..1 x 12. /na |
|
Main Level |
Living Room |
|
|
14..8 x 14. /na |
|
Main Level |
Dining Room |
|
|
9..5 x 12. /na |
|
Main Level |
Primary Bedroom |
|
|
10..11 x 12. +J /40 |
|
Main Level |
Bedroom |
|
|
9. x 11. /40 |
|
Main Level |
Bedroom |
|
|
9..10 x 11. /40 |
|
Main Level |
Bath (# Pieces 1-6) |
|
|
7..7 x 5..1 /40 |
|
Main Level |
Ensuite (# Pieces 2-6) |
|
|
8..4 x 7..7 +J |
https://www.realtor.ca/real-estate/27740223/11-ryan-avenue-lantz-lantz

