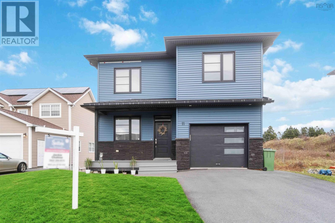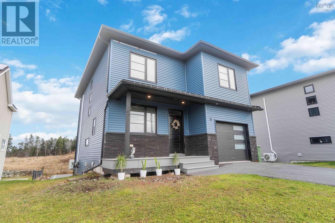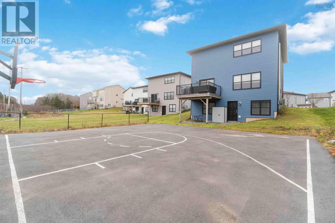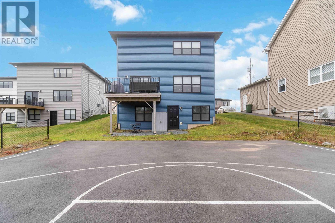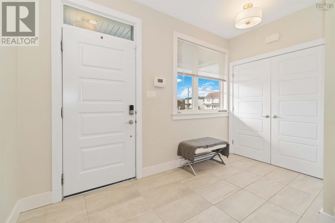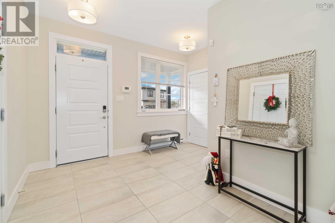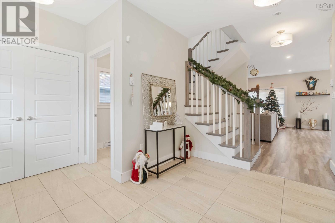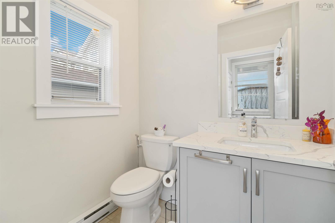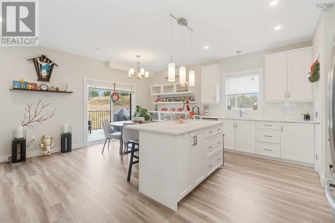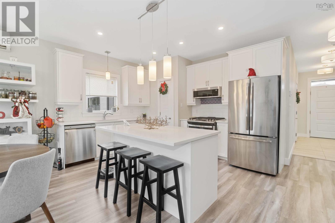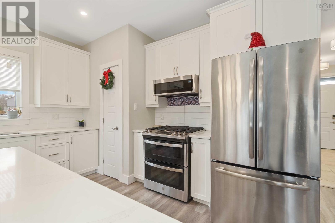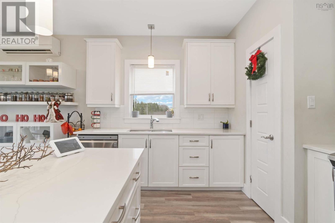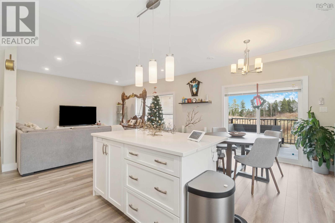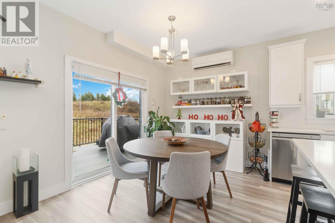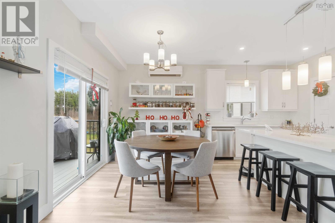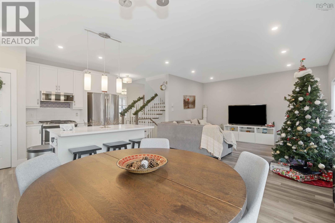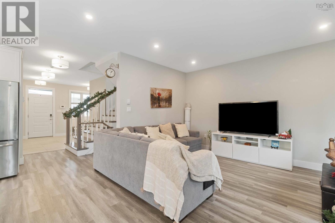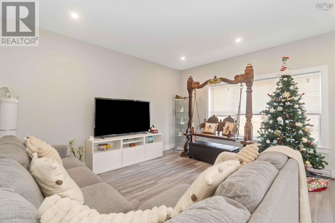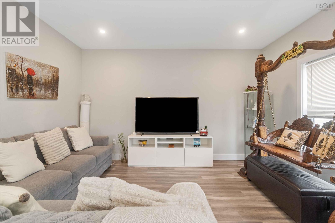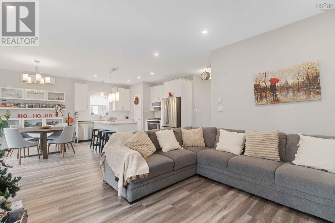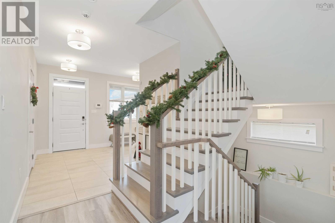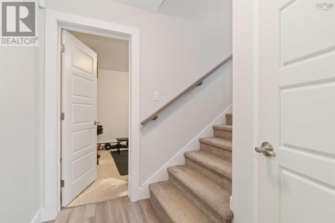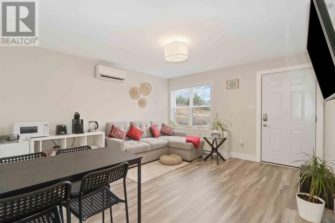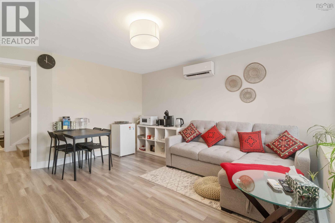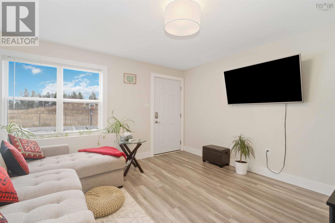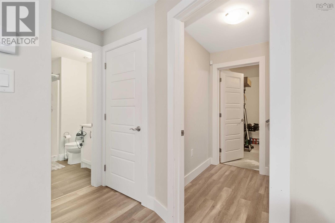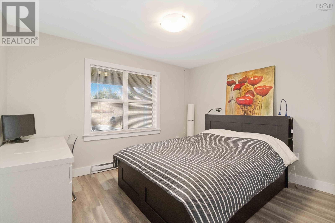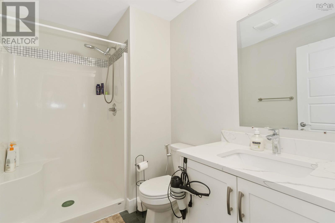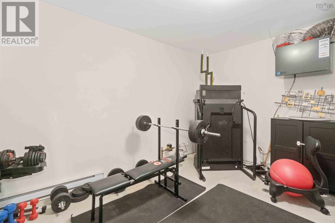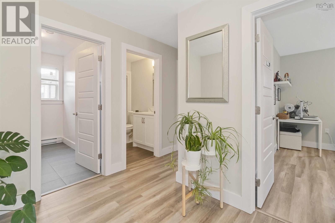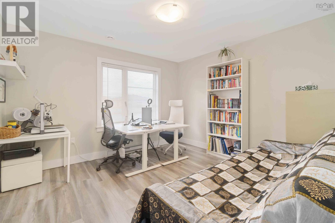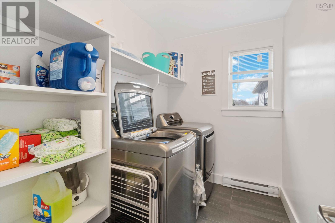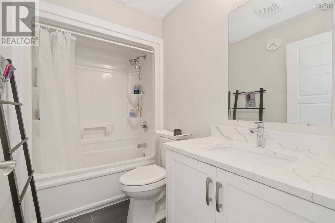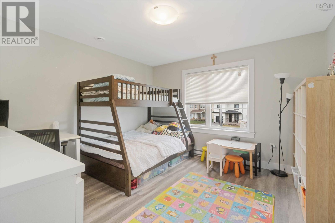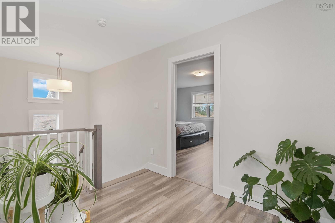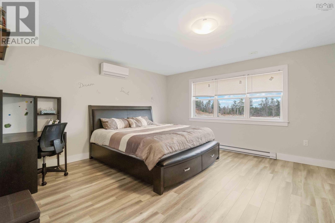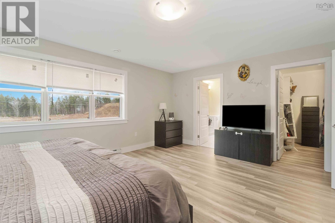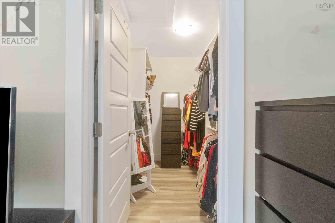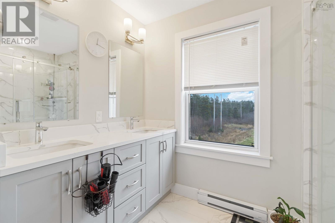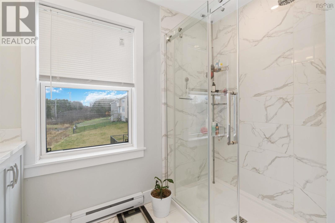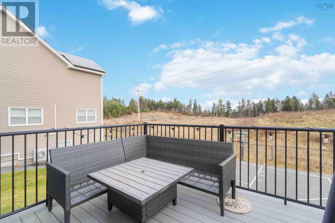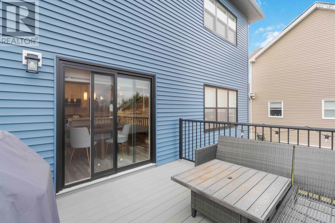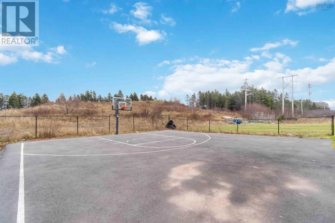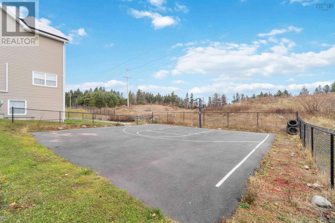4 Bedroom
4 Bathroom
2614 sqft
Heat Pump
Partially Landscaped
$789,900
The home you have been waiting for is 11 Poonam Court. Exceptionally maintained spacious, bright, with economical heat pumps and with a profitable Airbnb. Carpet free home except for on the stairs going to the lower level. Features a welcoming foyer, powder room, open concept main floor showcasing a gorgeous kitchen with a built in pantry, cooks dream kitchen, new gas stove, quartz counter top, dining area and a cozy living room. Hardwood stairs lead to the upper level with a massive primary room, ensuite bath, and a walk in closet, 2 additional bedrooms, a 4 pc bath, linen closet and a expansive landing. Lower level has its own entrance, with a bedroom, 3pc bath and a rec room. Back yard is great for kids and adults who like to stay active without the hassle of lawn care. (id:25286)
Property Details
|
MLS® Number
|
202500329 |
|
Property Type
|
Single Family |
|
Community Name
|
Dartmouth |
|
Amenities Near By
|
Park, Playground, Public Transit, Shopping, Place Of Worship |
|
Community Features
|
School Bus |
|
Equipment Type
|
Propane Tank |
|
Features
|
Sloping, Balcony |
|
Rental Equipment Type
|
Propane Tank |
Building
|
Bathroom Total
|
4 |
|
Bedrooms Above Ground
|
3 |
|
Bedrooms Below Ground
|
1 |
|
Bedrooms Total
|
4 |
|
Appliances
|
Range - Gas, Gas Stove(s), Dishwasher, Dryer, Washer, Refrigerator |
|
Basement Development
|
Finished |
|
Basement Features
|
Walk Out |
|
Basement Type
|
Full (finished) |
|
Constructed Date
|
2021 |
|
Construction Style Attachment
|
Detached |
|
Cooling Type
|
Heat Pump |
|
Exterior Finish
|
Stone, Vinyl |
|
Flooring Type
|
Carpeted, Laminate, Tile |
|
Foundation Type
|
Poured Concrete |
|
Half Bath Total
|
1 |
|
Stories Total
|
2 |
|
Size Interior
|
2614 Sqft |
|
Total Finished Area
|
2614 Sqft |
|
Type
|
House |
|
Utility Water
|
Municipal Water |
Parking
Land
|
Acreage
|
No |
|
Land Amenities
|
Park, Playground, Public Transit, Shopping, Place Of Worship |
|
Landscape Features
|
Partially Landscaped |
|
Sewer
|
Municipal Sewage System |
|
Size Irregular
|
0.1534 |
|
Size Total
|
0.1534 Ac |
|
Size Total Text
|
0.1534 Ac |
Rooms
| Level |
Type |
Length |
Width |
Dimensions |
|
Second Level |
Primary Bedroom |
|
|
18..11 x 14..8 /88 |
|
Second Level |
Bedroom |
|
|
12..2 x 12..2 /35 |
|
Second Level |
Bedroom |
|
|
11..4 x 12. /88 |
|
Second Level |
Laundry / Bath |
|
|
8..5 x 5..5 /69 |
|
Second Level |
Ensuite (# Pieces 2-6) |
|
|
8..7 x 7..2 /69 |
|
Second Level |
Bath (# Pieces 1-6) |
|
|
8..5 x 5. /38 |
|
Lower Level |
Bedroom |
|
|
14..3 xx 15..3 /41 |
|
Lower Level |
Bath (# Pieces 1-6) |
|
|
8..6 x 5..9 /38 |
|
Lower Level |
Recreational, Games Room |
|
|
12..6 x 14..6 /38 |
|
Lower Level |
Utility Room |
|
|
10..1 x 11..9 /56 |
|
Main Level |
Bath (# Pieces 1-6) |
|
|
5. x 5..11 /44 |
|
Main Level |
Kitchen |
|
|
27. x 22..8 /44 |
|
Main Level |
Dining Nook |
|
|
Comb |
|
Main Level |
Living Room |
|
|
Comb |
https://www.realtor.ca/real-estate/27773491/11-poonam-court-dartmouth-dartmouth

