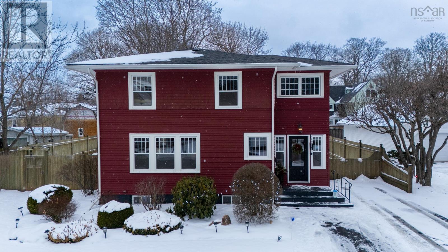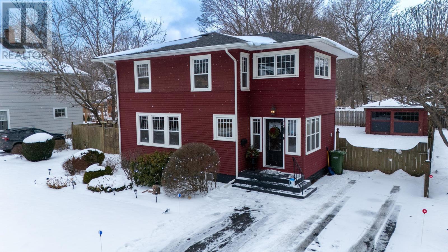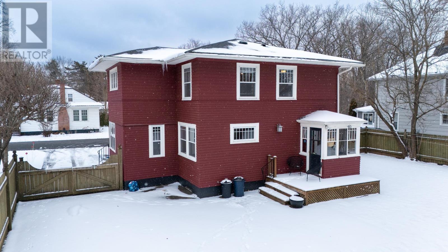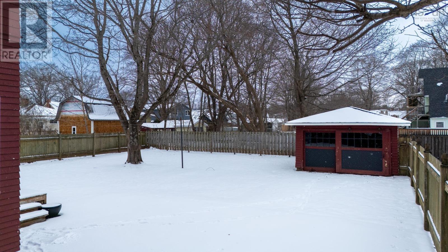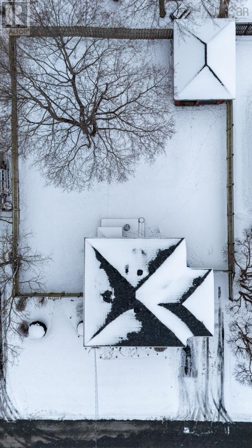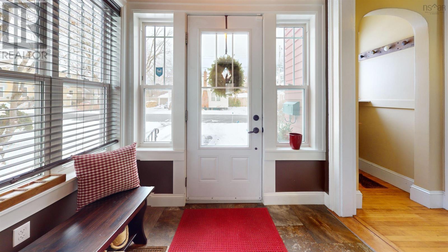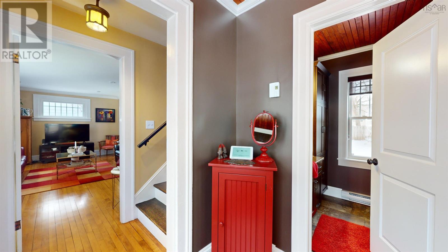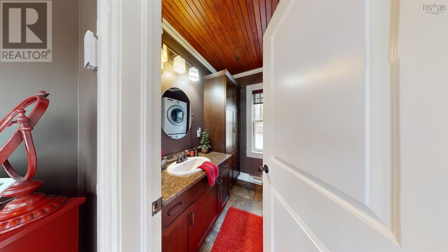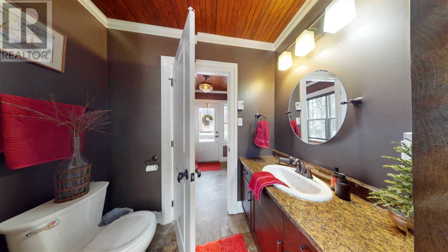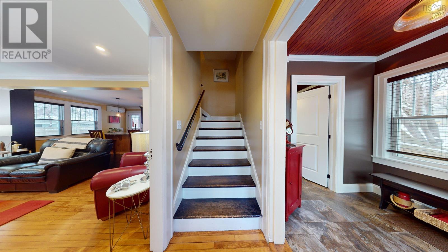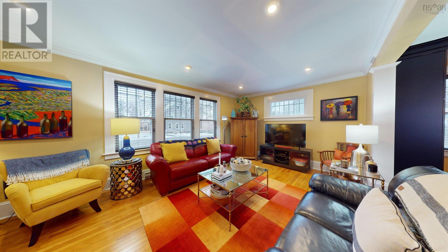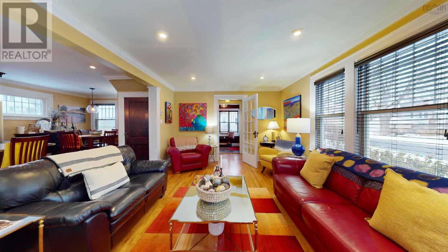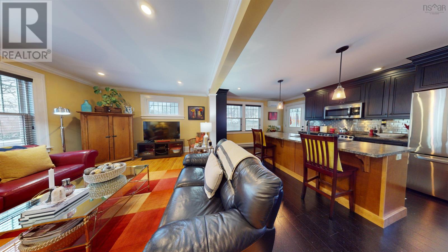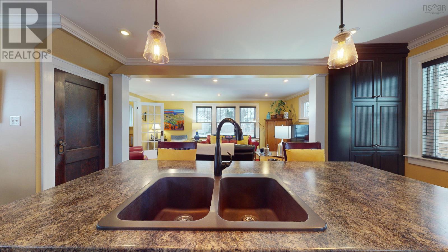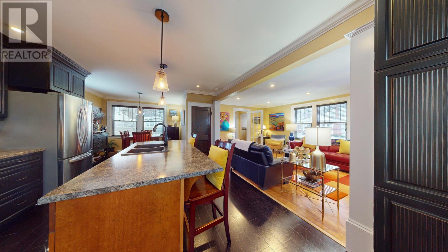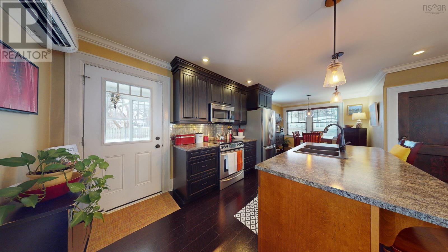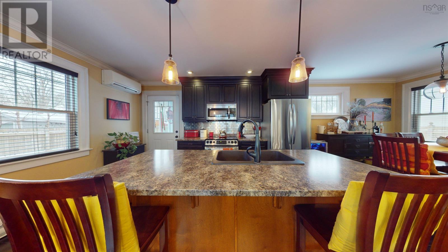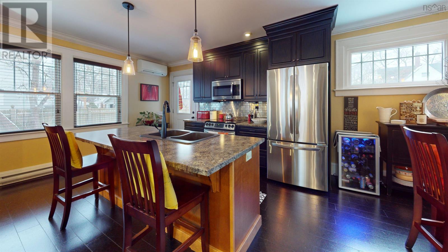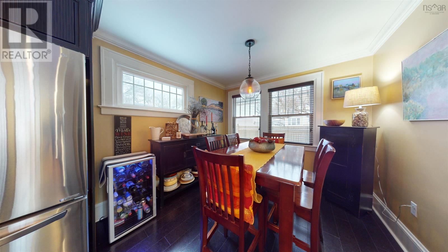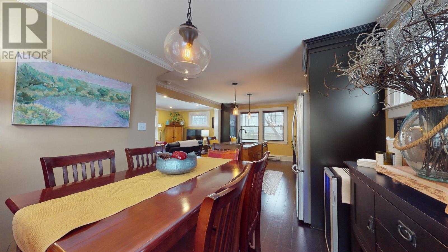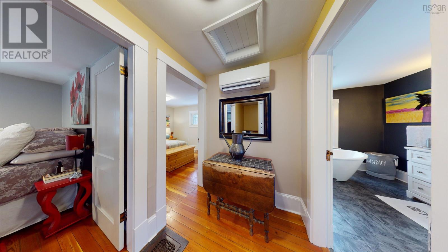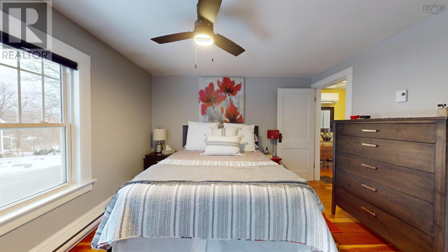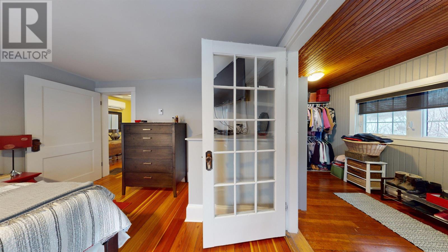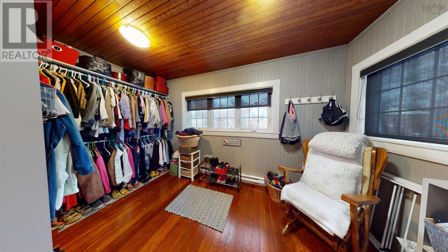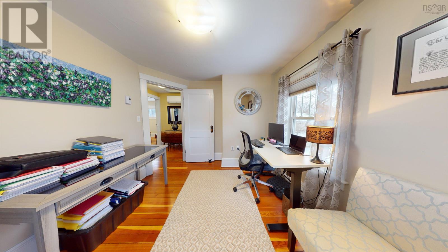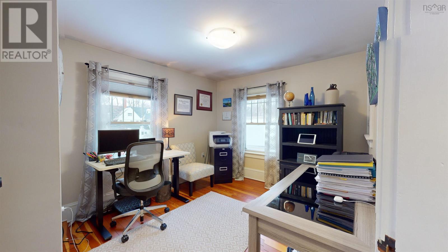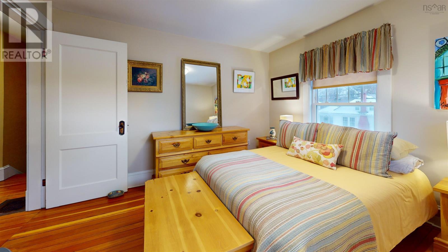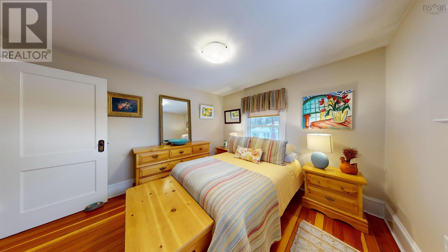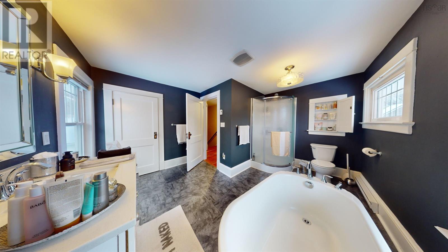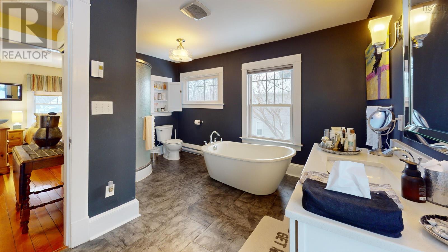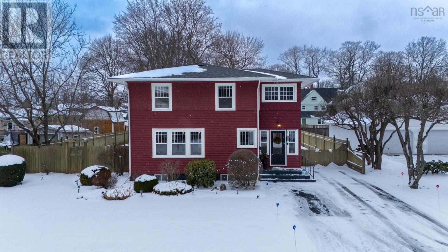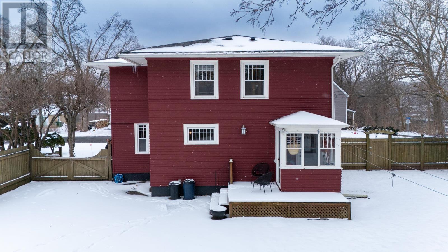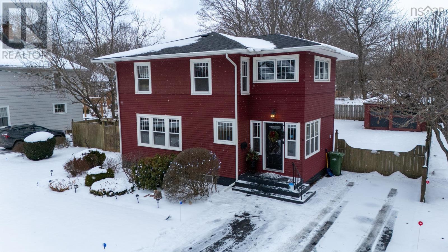3 Bedroom
2 Bathroom
1477 sqft
Heat Pump
Landscaped
$559,000
This beautifully updated home combines modern efficiency with timeless character. Situated in close proximity to Valley Regional Hospital, this property offers convenience and comfort in equal measure. The open-concept main floor features a spacious island, perfect for entertaining, while new windows, insulation, plumbing, and a 200-amp electrical panel (all updated in 2015) ensure peace of mind. The home boasts two efficient heat pumps for year-round comfort, with a 2022 roof replacement on both the house and detached garage adding to its appeal. A paved driveway and well-landscaped yard lead to a large, fully fenced backyard, ideal for families or pets. The basement, spray-foamed for superior insulation, offers high ceilings and potential for additional living space. Upstairs, the primary bedroom includes a walk-in closet with windows that could double as an office. With a four-piece bath upstairs and a main-floor half bath/laundry combo, this home is move-in ready! (id:25286)
Property Details
|
MLS® Number
|
202500606 |
|
Property Type
|
Single Family |
|
Community Name
|
Kentville |
|
Amenities Near By
|
Park, Playground, Public Transit, Shopping, Place Of Worship |
|
Community Features
|
School Bus |
Building
|
Bathroom Total
|
2 |
|
Bedrooms Above Ground
|
3 |
|
Bedrooms Total
|
3 |
|
Appliances
|
Stove, Dishwasher, Dryer, Washer, Microwave Range Hood Combo, Refrigerator |
|
Basement Type
|
Crawl Space |
|
Constructed Date
|
1920 |
|
Construction Style Attachment
|
Detached |
|
Cooling Type
|
Heat Pump |
|
Exterior Finish
|
Wood Siding |
|
Flooring Type
|
Cork, Hardwood, Wood, Vinyl |
|
Foundation Type
|
Poured Concrete |
|
Half Bath Total
|
1 |
|
Stories Total
|
2 |
|
Size Interior
|
1477 Sqft |
|
Total Finished Area
|
1477 Sqft |
|
Type
|
House |
|
Utility Water
|
Municipal Water |
Parking
Land
|
Acreage
|
No |
|
Land Amenities
|
Park, Playground, Public Transit, Shopping, Place Of Worship |
|
Landscape Features
|
Landscaped |
|
Sewer
|
Municipal Sewage System |
|
Size Irregular
|
0.2066 |
|
Size Total
|
0.2066 Ac |
|
Size Total Text
|
0.2066 Ac |
Rooms
| Level |
Type |
Length |
Width |
Dimensions |
|
Second Level |
Bedroom |
|
|
12.4 x 11.11 |
|
Second Level |
Other |
|
|
7.5 x 13.5 - walk-in closet |
|
Second Level |
Bedroom |
|
|
10.8 x 11.11 |
|
Second Level |
Bedroom |
|
|
11.4 x 9.9 |
|
Main Level |
Foyer |
|
|
7.5 x 6.2 |
|
Main Level |
Bath (# Pieces 1-6) |
|
|
7.5 x 6.5 |
|
Main Level |
Living Room |
|
|
19.6 x 11.11 |
|
Main Level |
Eat In Kitchen |
|
|
23.4 x 13 |
|
Main Level |
Porch |
|
|
4.6 x 6 |
https://www.realtor.ca/real-estate/27788392/11-oakdene-terrace-kentville-kentville

