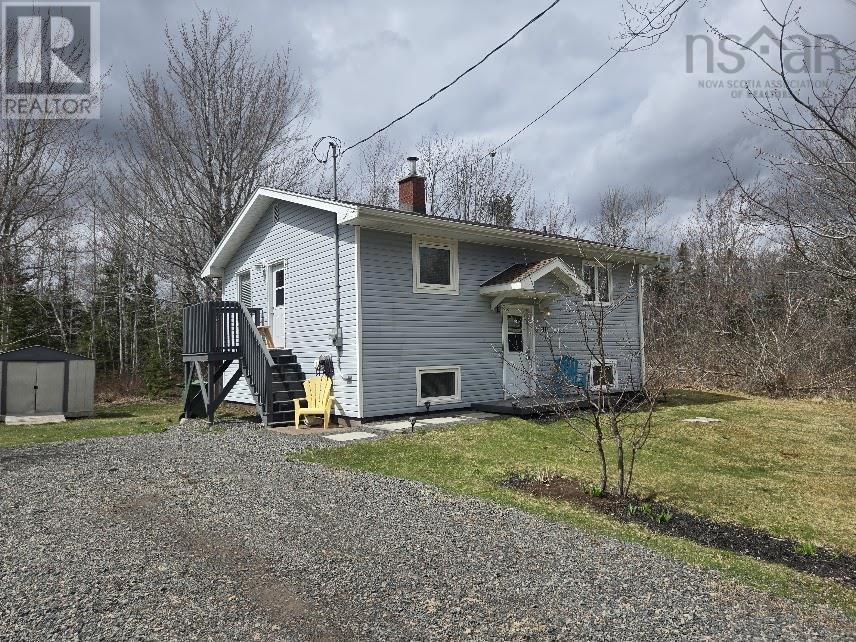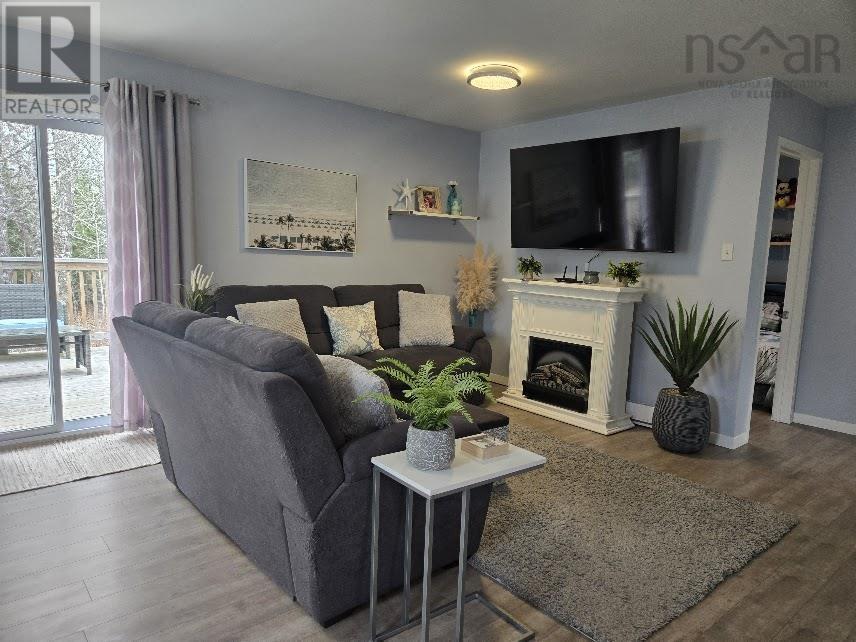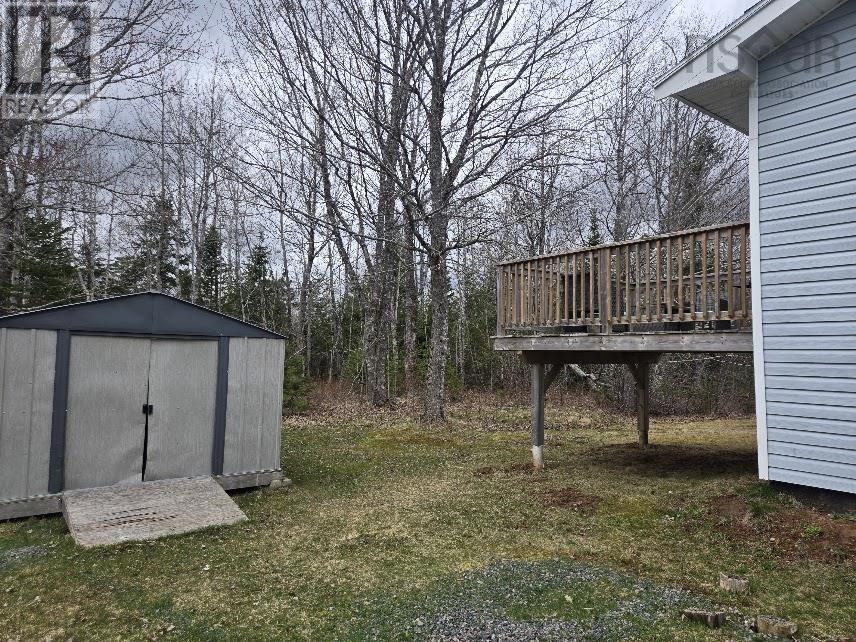3 Bedroom
1 Bathroom
1,307 ft2
Acreage
Landscaped
$289,900
This lovely home has been fully renovated in the past five years. There are two bedrooms on the main floor and one in the lower level, with a full bath on the main floor. Main floor has a lovely kitchen which is open to dining and living room. There's patio doors off the dining room to a well constructed, private back deck. Two bedrooms and a full bath round out the main floor. On the lower level another bedroom with a huge recreation room, and laundry. There is over two acres of land, some cleared for your gardening and the remainder is wooded. It is a quick 10 minute drive to all the amenities of Tatamagouche, including new P-12 school, groceries, banking, restaurants and more. Sandy beaches are close by, one at Rushton's Provincial Park and another at Blue Sea Park. Ski Wentworth is less than half an hour, so lots to do, and while a home a private place to enjoy! (id:25286)
Property Details
|
MLS® Number
|
202508771 |
|
Property Type
|
Single Family |
|
Community Name
|
West Tatamagouche |
|
Amenities Near By
|
Shopping |
|
Community Features
|
School Bus |
|
Features
|
Treed, Balcony, Level, Sump Pump |
|
Structure
|
Shed |
Building
|
Bathroom Total
|
1 |
|
Bedrooms Above Ground
|
2 |
|
Bedrooms Below Ground
|
1 |
|
Bedrooms Total
|
3 |
|
Appliances
|
Stove, Dishwasher, Microwave, Refrigerator |
|
Construction Style Attachment
|
Detached |
|
Exterior Finish
|
Vinyl |
|
Flooring Type
|
Laminate, Vinyl |
|
Foundation Type
|
Poured Concrete |
|
Stories Total
|
1 |
|
Size Interior
|
1,307 Ft2 |
|
Total Finished Area
|
1307 Sqft |
|
Type
|
House |
|
Utility Water
|
Drilled Well |
Parking
Land
|
Acreage
|
Yes |
|
Land Amenities
|
Shopping |
|
Landscape Features
|
Landscaped |
|
Sewer
|
Septic System |
|
Size Irregular
|
1.7694 |
|
Size Total
|
1.7694 Ac |
|
Size Total Text
|
1.7694 Ac |
Rooms
| Level |
Type |
Length |
Width |
Dimensions |
|
Lower Level |
Primary Bedroom |
|
|
11.4x10.3 |
|
Lower Level |
Recreational, Games Room |
|
|
28.9x11.4 |
|
Lower Level |
Laundry / Bath |
|
|
13.6x10.6 |
|
Main Level |
Kitchen |
|
|
10x11.5 |
|
Main Level |
Dining Room |
|
|
13.5x6 |
|
Main Level |
Living Room |
|
|
13.5x12 |
|
Main Level |
Bedroom |
|
|
10.9x9.10 |
|
Main Level |
Bedroom |
|
|
11x8.2 |
|
Main Level |
Bath (# Pieces 1-6) |
|
|
7x5 |
https://www.realtor.ca/real-estate/28208593/11-mattatall-branch-road-west-tatamagouche-west-tatamagouche






























