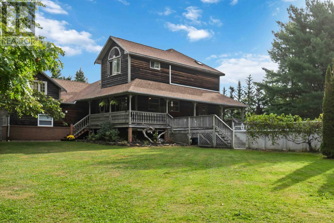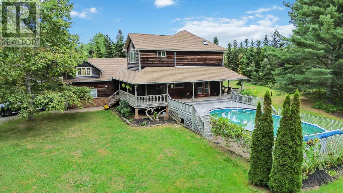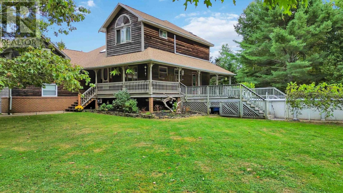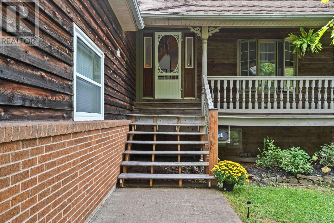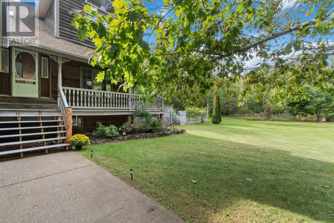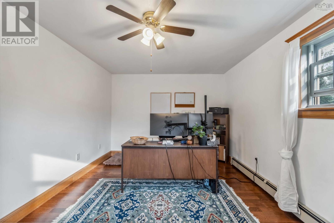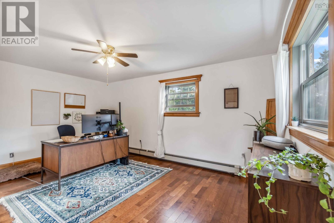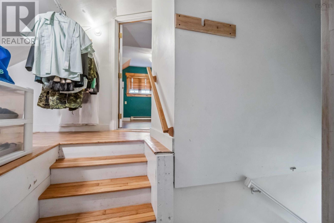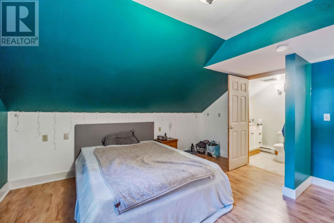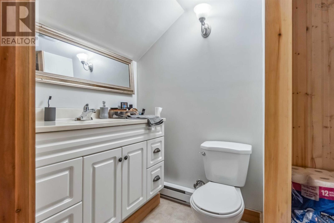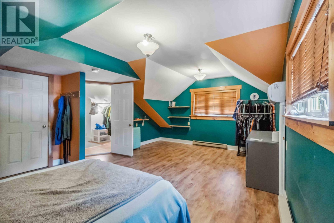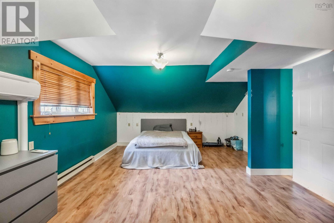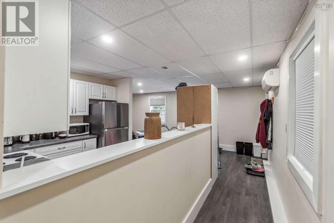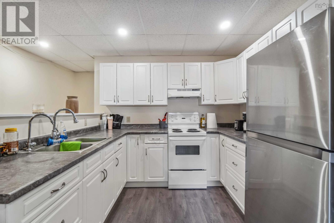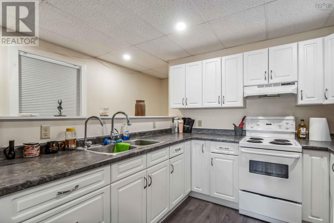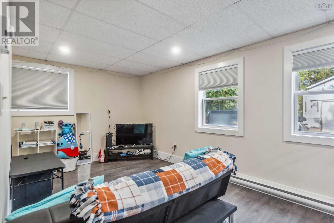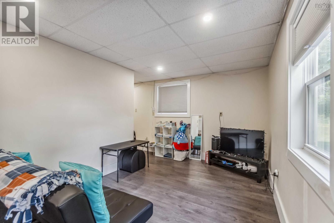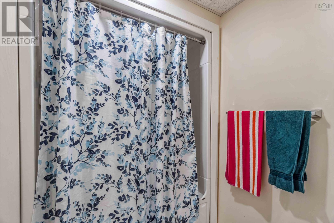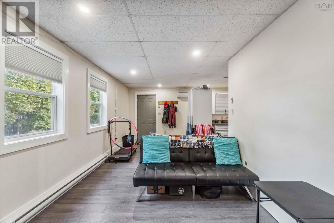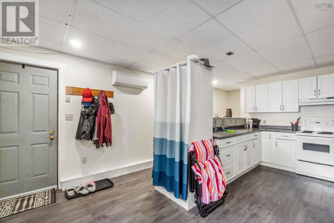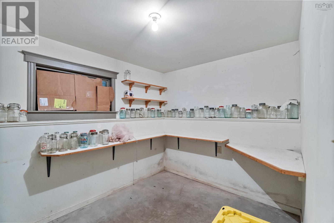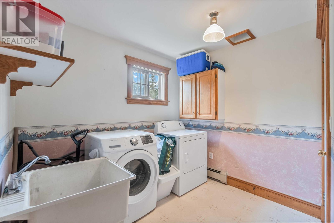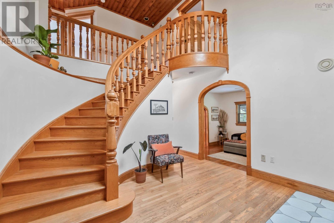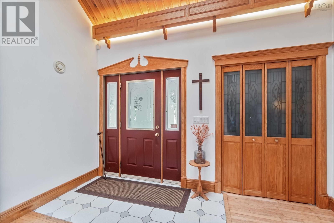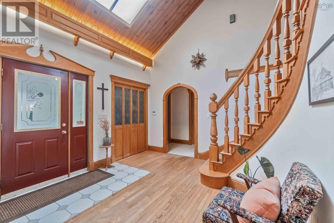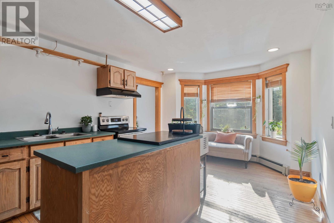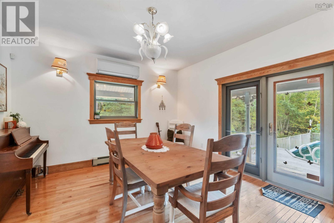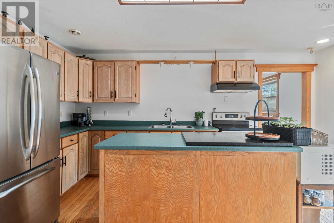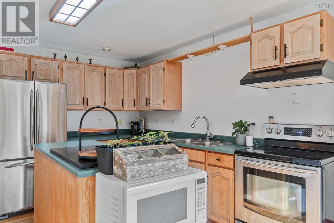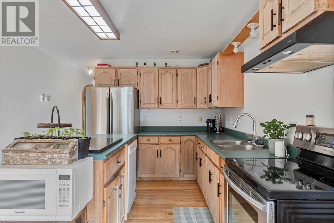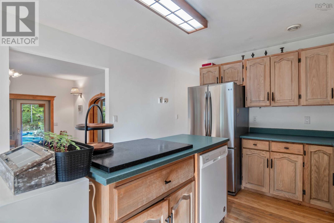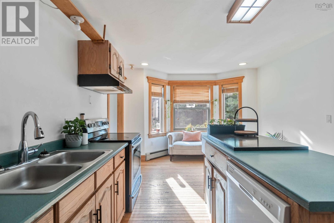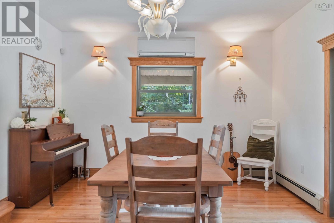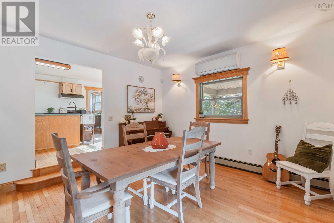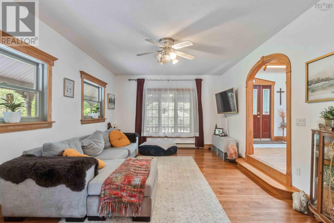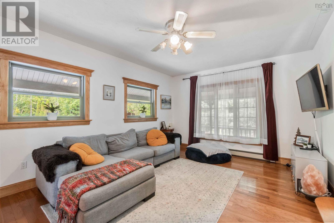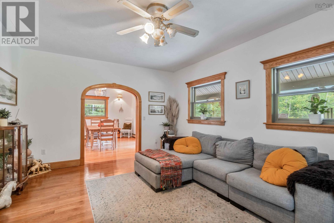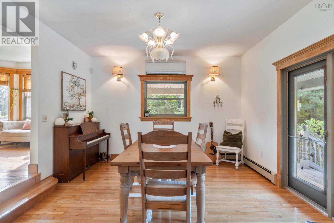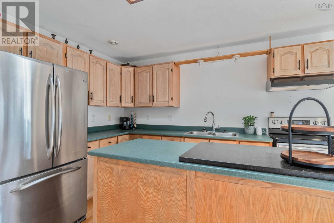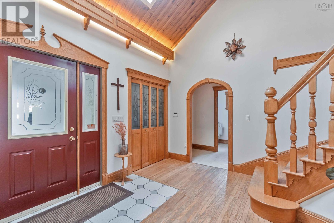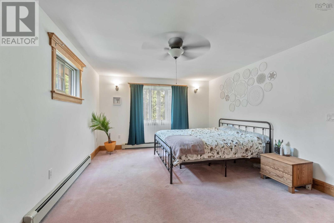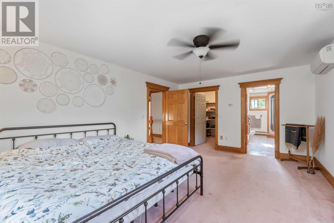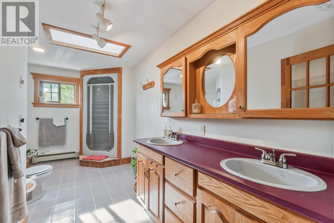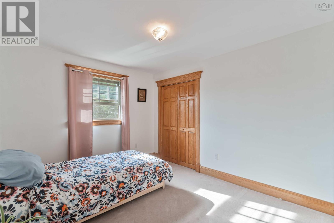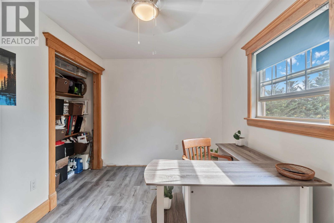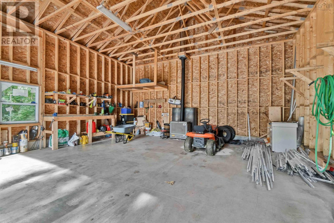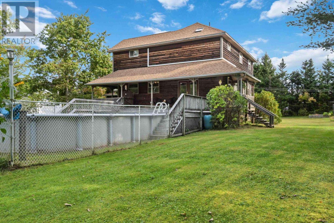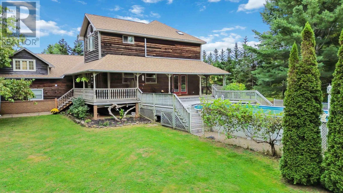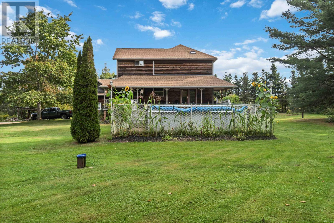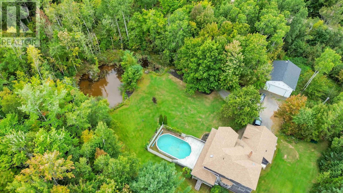11 Lloyd South Road Prospect, Nova Scotia B0G 1G0
4 Bedroom
5 Bathroom
3340 sqft
Above Ground Pool
Acreage
$549,900
We found the perfect place for you and the in-laws!! This custom built home is loaded with so many cool features including a sweet in-law suite that is above ground and like the main house well appointed with loads of natural light. Overall this home offers over 3000 square feet of living space, Four bedrooms, FIVE bathrooms, above ground pool, 2 acres of land, a cool driveway through mature trees, and a windy staircase to name a few of the highlights. The large basement is mostly an unfinished opportunity for whatever you desire. So call up your extended family and drag them out to have a look at this amazing home!! (id:25286)
Property Details
| MLS® Number | 202423118 |
| Property Type | Single Family |
| Community Name | Prospect |
| Pool Type | Above Ground Pool |
Building
| Bathroom Total | 5 |
| Bedrooms Above Ground | 4 |
| Bedrooms Total | 4 |
| Constructed Date | 1993 |
| Construction Style Attachment | Detached |
| Exterior Finish | Wood Siding |
| Flooring Type | Carpeted, Ceramic Tile, Hardwood, Linoleum |
| Foundation Type | Poured Concrete |
| Half Bath Total | 2 |
| Stories Total | 2 |
| Size Interior | 3340 Sqft |
| Total Finished Area | 3340 Sqft |
| Type | House |
| Utility Water | Drilled Well |
Parking
| Garage | |
| Detached Garage | |
| Gravel |
Land
| Acreage | Yes |
| Sewer | Septic System |
| Size Irregular | 2.01 |
| Size Total | 2.01 Ac |
| Size Total Text | 2.01 Ac |
Rooms
| Level | Type | Length | Width | Dimensions |
|---|---|---|---|---|
| Second Level | Ensuite (# Pieces 2-6) | 6.1 x 4.10 | ||
| Second Level | Primary Bedroom | 18.3 x 13.3 | ||
| Second Level | Ensuite (# Pieces 2-6) | 15.5 x 11.10 | ||
| Second Level | Bedroom | 12.5 x 12.2 | ||
| Second Level | Bedroom | 8.11 x 12.2 | ||
| Second Level | Bath (# Pieces 1-6) | 8.11 x 7.4 | ||
| Lower Level | Kitchen | 23.2 x 13.3 | ||
| Lower Level | Living Room | 8.11 x 5.6 | ||
| Lower Level | Bath (# Pieces 1-6) | 8.11 x 5.6 | ||
| Main Level | Kitchen | 18.1x11.6 | ||
| Main Level | Dining Room | 14. x13.3 | ||
| Main Level | Living Room | 17.1 x 13.3 | ||
| Main Level | Den | 16 x 10.10 | ||
| Main Level | Foyer | 11.6 x 12.9 | ||
| Main Level | Laundry Room | 8.11 x 7.11 | ||
| Main Level | Bath (# Pieces 1-6) | 6.1 x 5.2 | ||
| Main Level | Bedroom | 20.6 x 14.3 |
https://www.realtor.ca/real-estate/27461813/11-lloyd-south-road-prospect-prospect
Interested?
Contact us for more information

