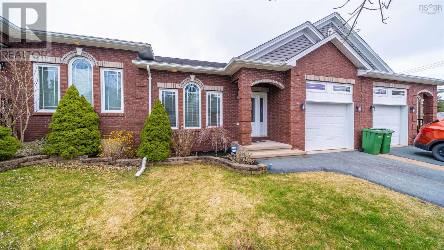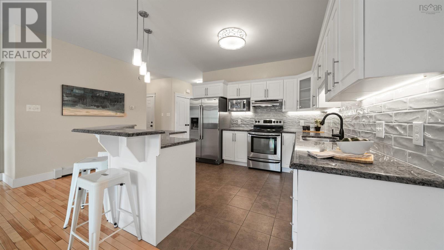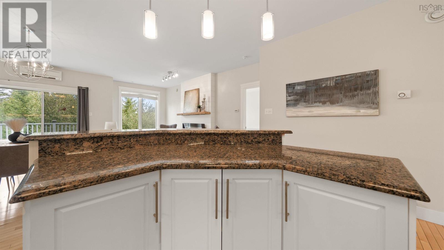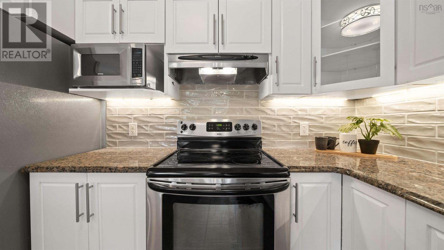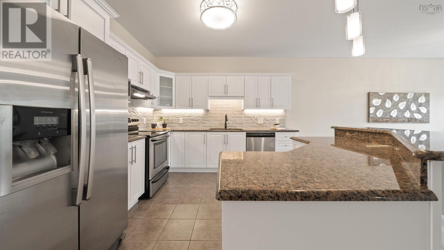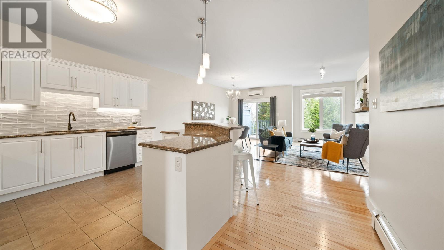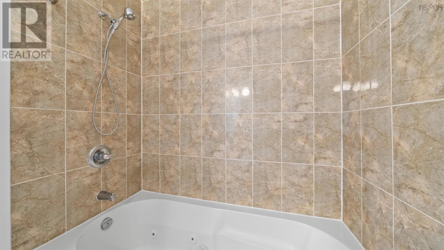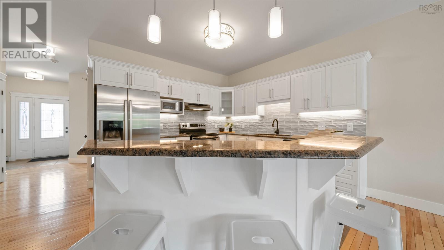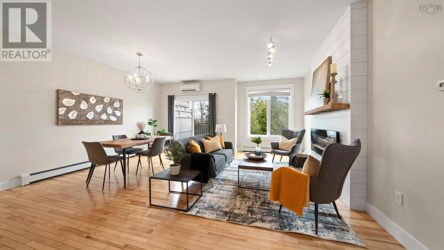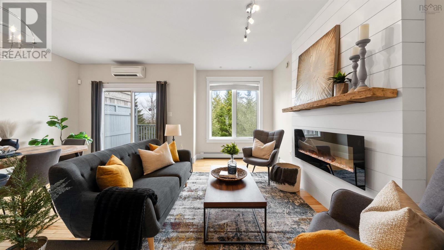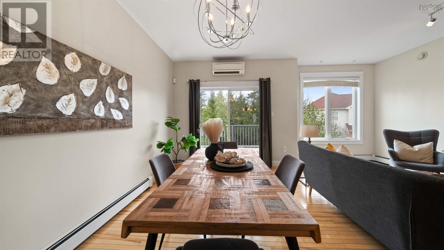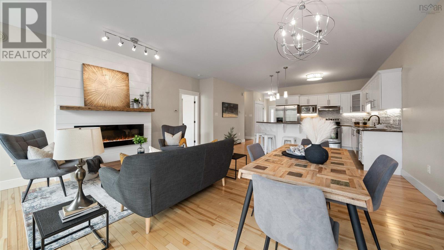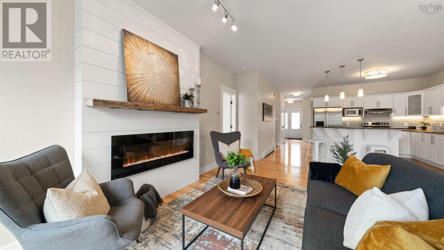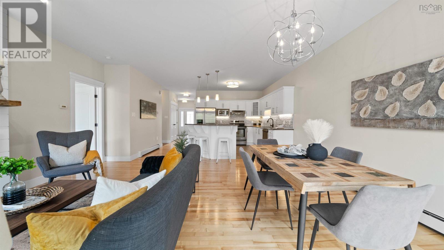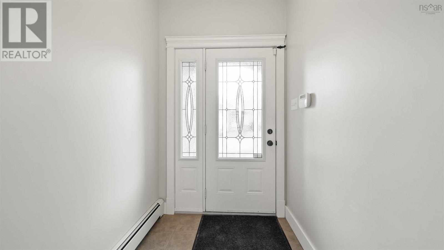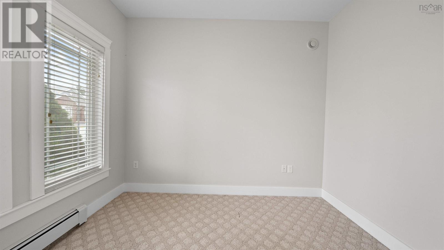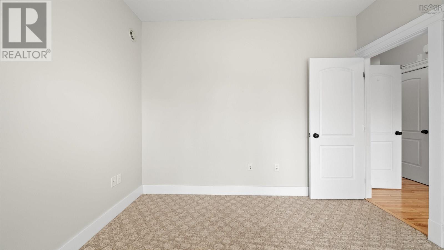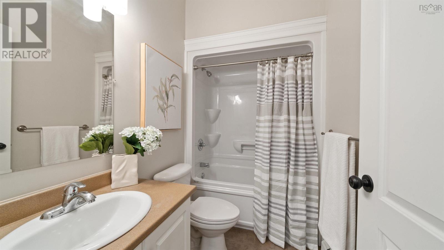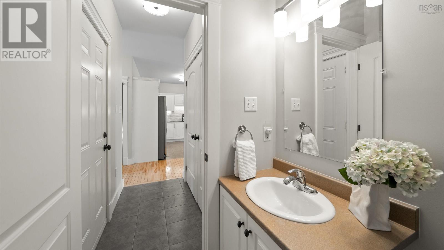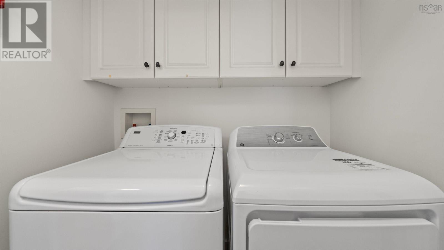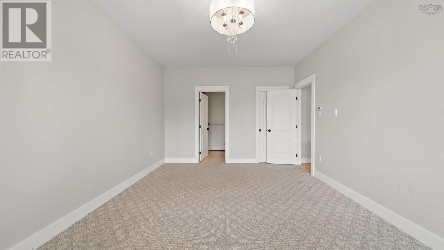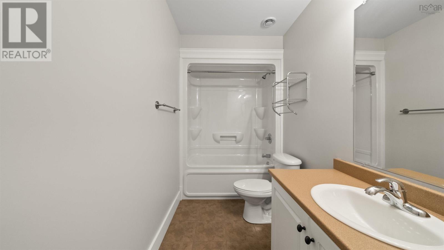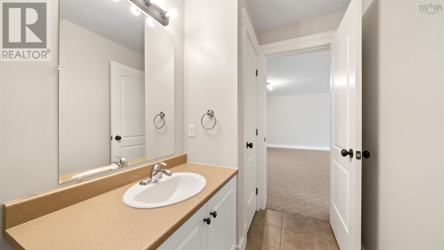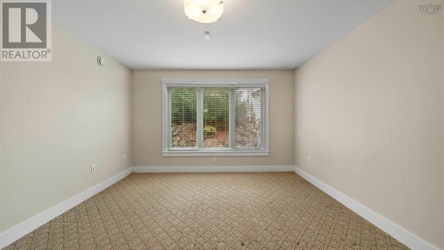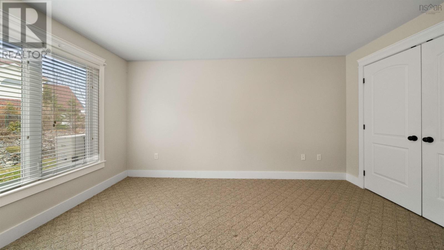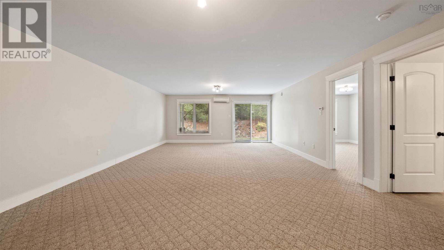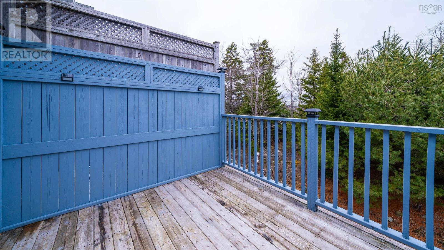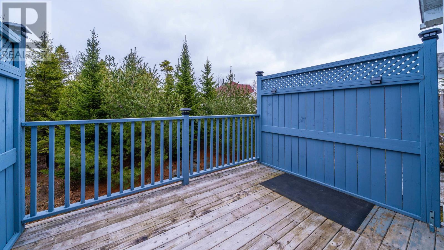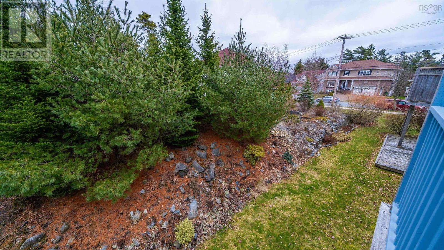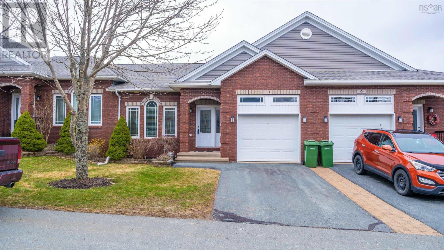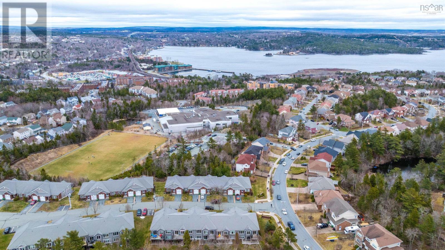11 Kirkwood Court Bedford, Nova Scotia B4A 0A9
$679,900Maintenance,
$515 Monthly
Maintenance,
$515 MonthlyWelcome to this spacious and stylish townhouse condo in the heart of Bedford ? offering the perfect combination of low-maintenance living and modern comfort. This 3-bedroom, 3-bathroom home features: Modern kitchen with sleek cabinetry, stainless steel appliances, and breakfast bar; Open-concept living and dining area with lots of natural light and beautiful flooring; An electric fireplace creating a warm, inviting ambiance year-round; Spacious primary bedroom with ensuite bath and generous walk-in closet; 2 additional bedrooms perfect for family, guests, or a home office,3 well-appointed bathrooms including a convenient main floor full bathroom; and a fully finished walkout basement ? great for a rec room, gym, or teen retreat. Just minutes to shopping, restaurants, fitness centres, and walking trails and quick access to Highway 102 plus only 20 mins to downtown Halifax. Whether you're a first-time homebuyer, a young family, or someone looking to downsize without sacrificing space or style, this gorgeous home is a must-see! (id:25286)
Open House
This property has open houses!
2:00 pm
Ends at:4:00 pm
Property Details
| MLS® Number | 202507992 |
| Property Type | Single Family |
| Community Name | Bedford |
| Amenities Near By | Park, Playground, Public Transit, Shopping, Place Of Worship |
| Community Features | Recreational Facilities, School Bus |
Building
| Bathroom Total | 3 |
| Bedrooms Above Ground | 2 |
| Bedrooms Below Ground | 1 |
| Bedrooms Total | 3 |
| Appliances | Stove, Dishwasher, Dryer, Washer, Microwave, Refrigerator |
| Architectural Style | 2 Level |
| Constructed Date | 2008 |
| Cooling Type | Heat Pump |
| Exterior Finish | Brick, Vinyl |
| Fireplace Present | Yes |
| Flooring Type | Carpeted, Ceramic Tile, Hardwood |
| Foundation Type | Poured Concrete |
| Stories Total | 1 |
| Size Interior | 2075 Sqft |
| Total Finished Area | 2075 Sqft |
| Type | Row / Townhouse |
| Utility Water | Municipal Water |
Parking
| Garage | |
| Attached Garage |
Land
| Acreage | No |
| Land Amenities | Park, Playground, Public Transit, Shopping, Place Of Worship |
| Landscape Features | Landscaped |
| Sewer | Municipal Sewage System |
| Size Total Text | Under 1/2 Acre |
Rooms
| Level | Type | Length | Width | Dimensions |
|---|---|---|---|---|
| Lower Level | Family Room | 16.8x30.7 | ||
| Lower Level | Bedroom | 12x13.2 | ||
| Lower Level | Bath (# Pieces 1-6) | 12x4.11 | ||
| Lower Level | Utility Room | 15.3x8.11 | ||
| Lower Level | Storage | 12x5 | ||
| Main Level | Foyer | 5.1x14.8 | ||
| Main Level | Bedroom | 9.9x11.0 | ||
| Main Level | Kitchen | 15.7x10.9 | ||
| Main Level | Dining Room | 8.8x16.6 | ||
| Main Level | Living Room | 8.7x17.7 | ||
| Main Level | Primary Bedroom | 11.10x17.3 | ||
| Main Level | Ensuite (# Pieces 2-6) | 8.5x5.3 | ||
| Main Level | Bath (# Pieces 1-6) | 7.1x5.1 |
https://www.realtor.ca/real-estate/28174640/11-kirkwood-court-bedford-bedford
Interested?
Contact us for more information


