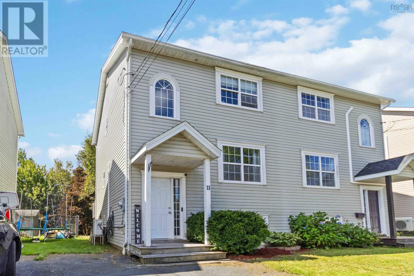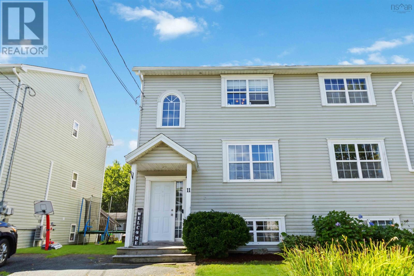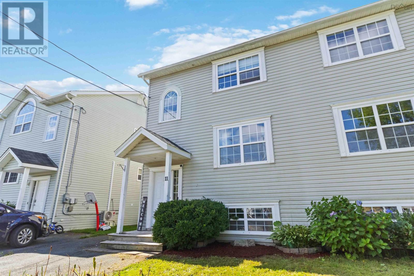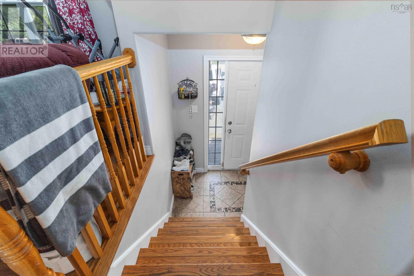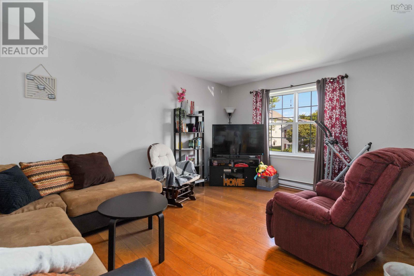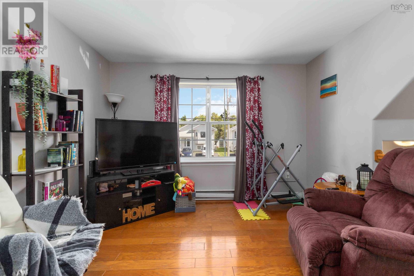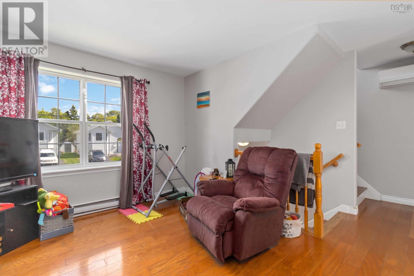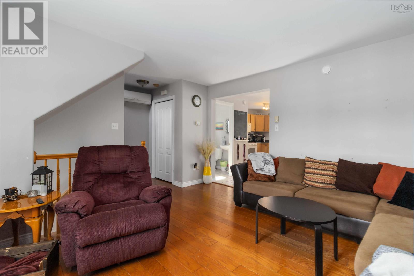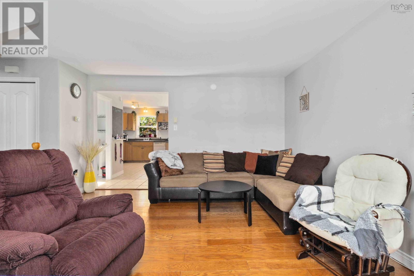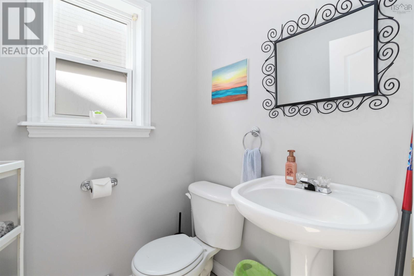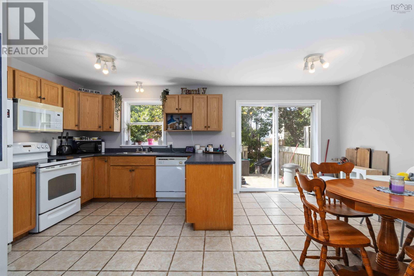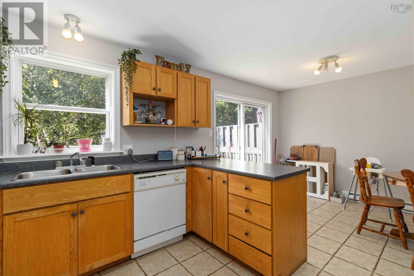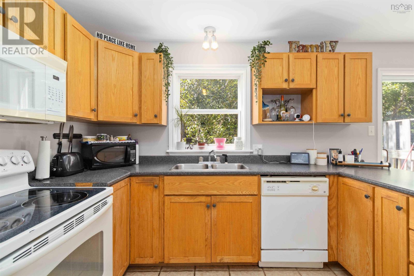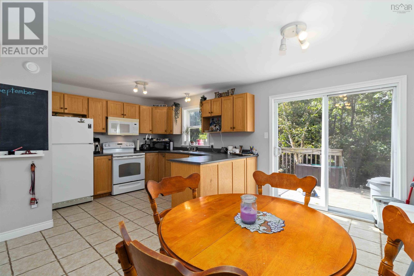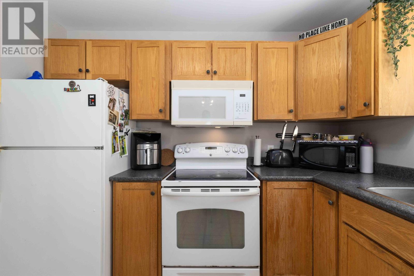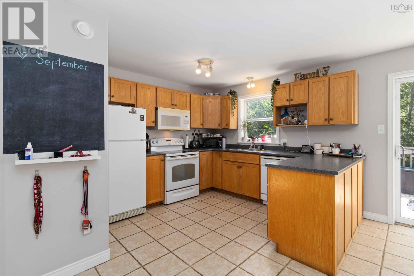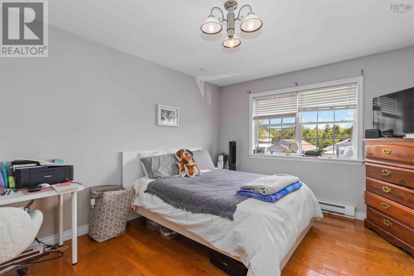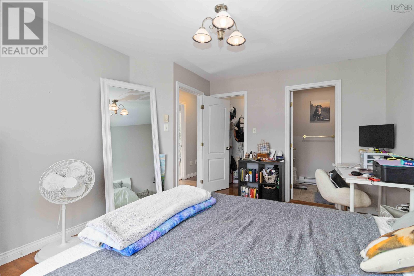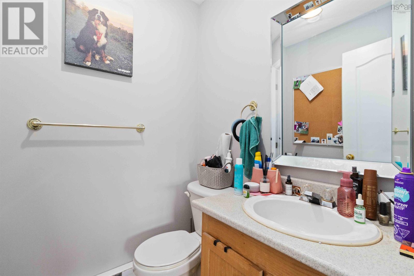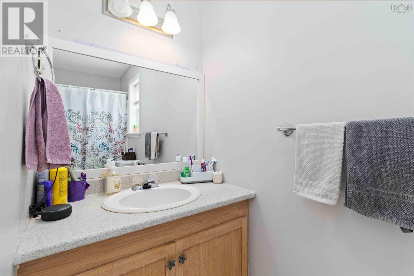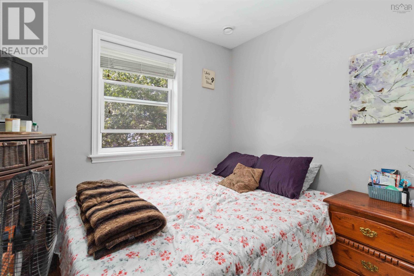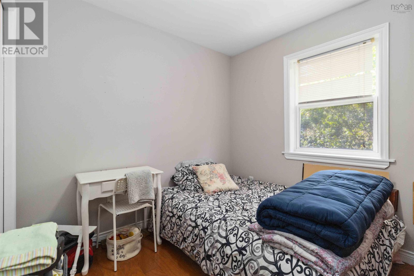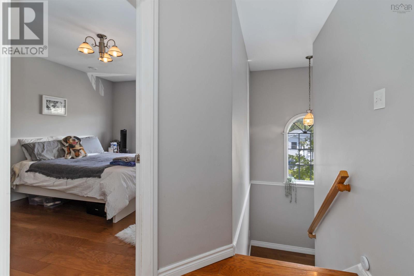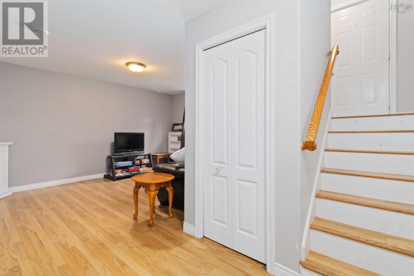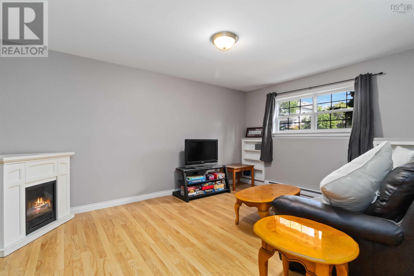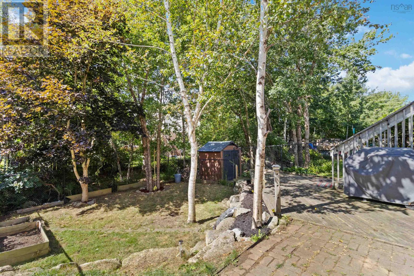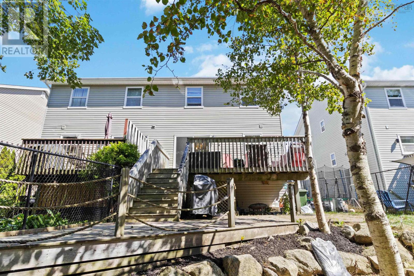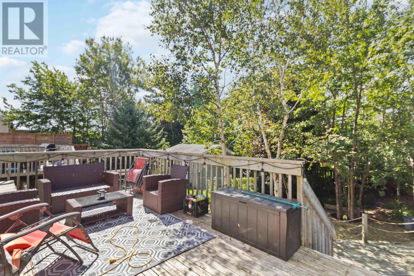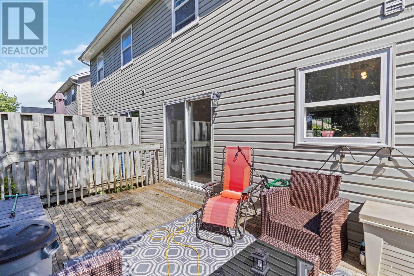11 Danforth Road Halifax, Nova Scotia B3P 2V1
3 Bedroom
3 Bathroom
3 Level
Wall Unit, Heat Pump
Landscaped
$479,000
Welcome home to popular Governors Brook subdivision! This 3 bedroom townhome with a fenced in back yard is ready for new owners. The large south west facing deck looks over a nicely landscaped, fenced in yard. The main floor has a combination kitchen and dining area that leads to the deck. Upper primary suite includes ensuite bath and a walk in closet. There are two other good sized bedrooms for the growing family. The lower level is all open concept and perfect for a family room and a large recreation room. Close to everything including bus routes, schools, and shopping. Call today for a private showing. (id:25286)
Property Details
| MLS® Number | 202421079 |
| Property Type | Single Family |
| Community Name | Halifax |
| Amenities Near By | Park, Public Transit |
| Community Features | Recreational Facilities, School Bus |
Building
| Bathroom Total | 3 |
| Bedrooms Above Ground | 3 |
| Bedrooms Total | 3 |
| Appliances | Stove, Dishwasher, Dryer, Washer, Refrigerator |
| Architectural Style | 3 Level |
| Constructed Date | 2003 |
| Construction Style Attachment | Semi-detached |
| Cooling Type | Wall Unit, Heat Pump |
| Exterior Finish | Vinyl |
| Flooring Type | Ceramic Tile, Hardwood, Laminate |
| Foundation Type | Poured Concrete |
| Half Bath Total | 2 |
| Stories Total | 2 |
| Total Finished Area | 1920 Sqft |
| Type | House |
| Utility Water | Municipal Water |
Land
| Acreage | No |
| Land Amenities | Park, Public Transit |
| Landscape Features | Landscaped |
| Sewer | Municipal Sewage System |
| Size Irregular | 0.0868 |
| Size Total | 0.0868 Ac |
| Size Total Text | 0.0868 Ac |
Rooms
| Level | Type | Length | Width | Dimensions |
|---|---|---|---|---|
| Second Level | Bedroom | 9.2x9 | ||
| Second Level | Primary Bedroom | 14x11.6 | ||
| Second Level | Bedroom | 9.5x8.6 | ||
| Second Level | Bath (# Pieces 1-6) | 8x5 | ||
| Second Level | Ensuite (# Pieces 2-6) | 5x5 | ||
| Lower Level | Recreational, Games Room | 15x15 | ||
| Lower Level | Family Room | 20x15 | ||
| Main Level | Kitchen | 11x10 | ||
| Main Level | Dining Room | 13x15 | ||
| Main Level | Living Room | 15x11.7 | ||
| Main Level | Bath (# Pieces 1-6) | 5x5 |
https://www.realtor.ca/real-estate/27349518/11-danforth-road-halifax-halifax
Interested?
Contact us for more information

