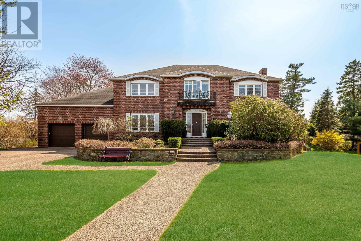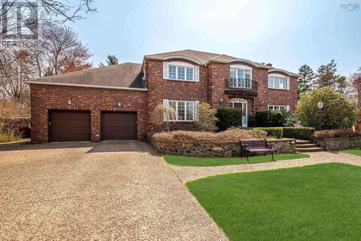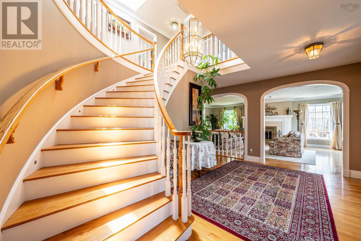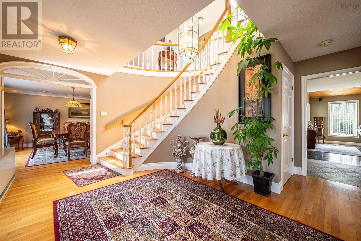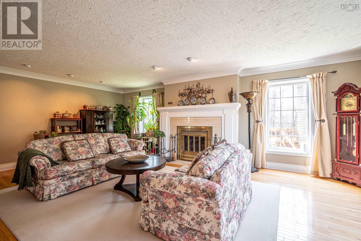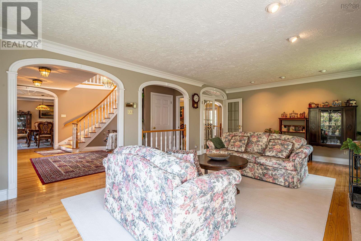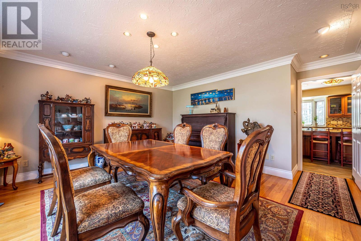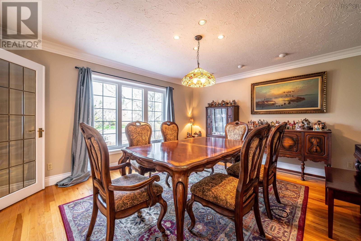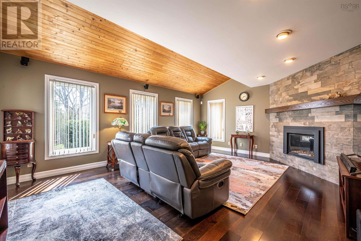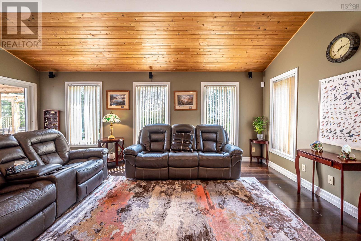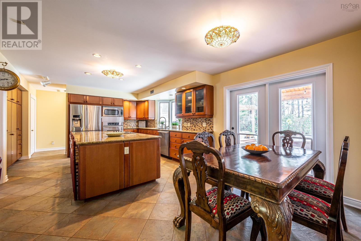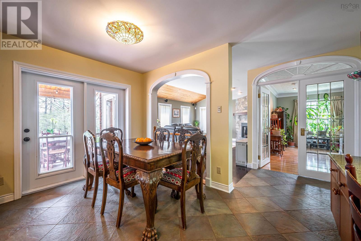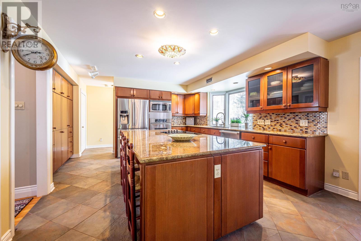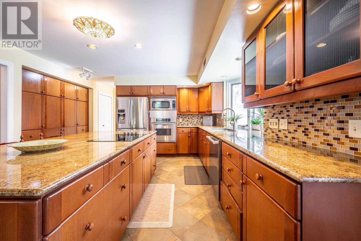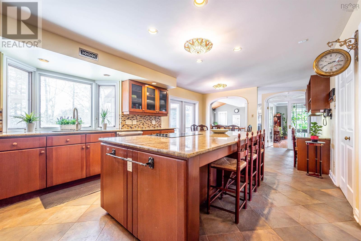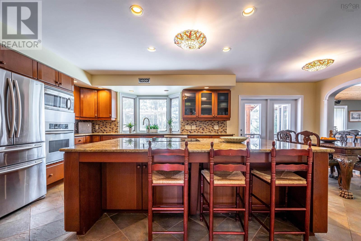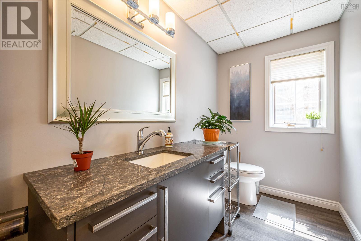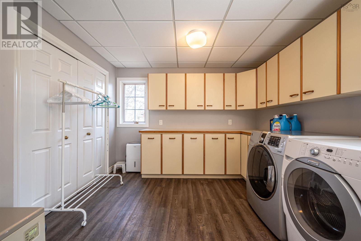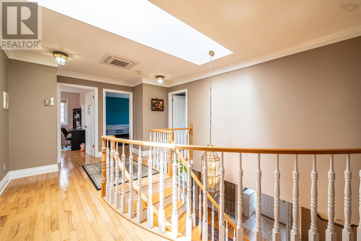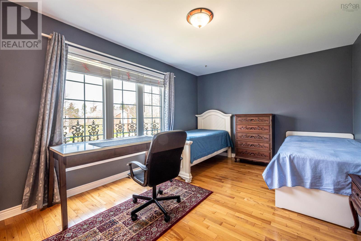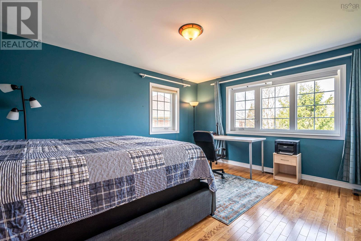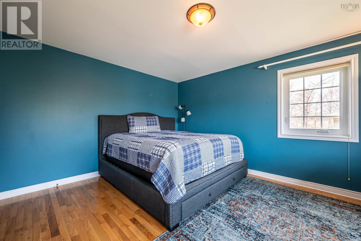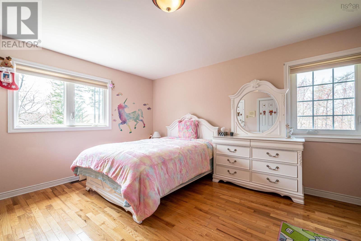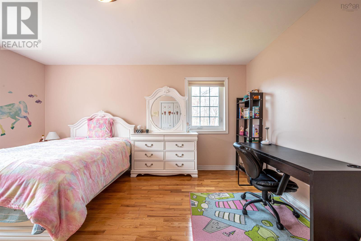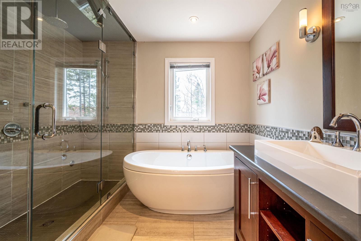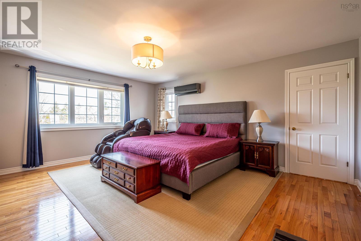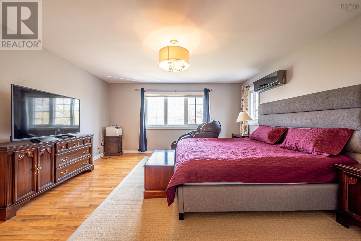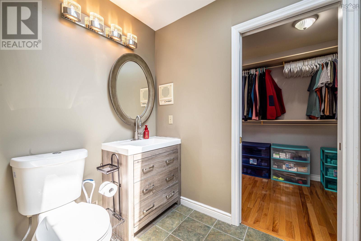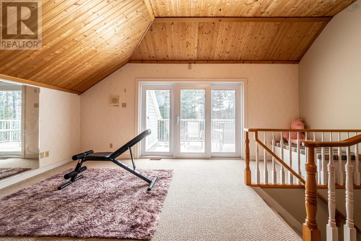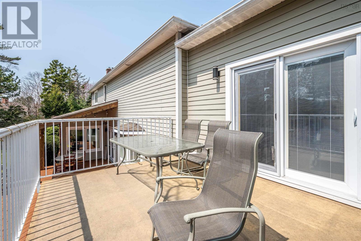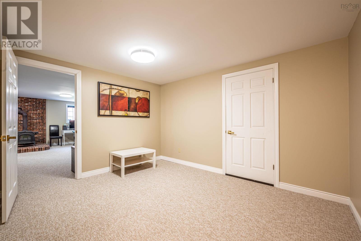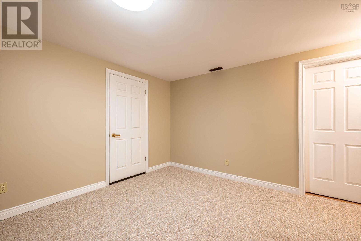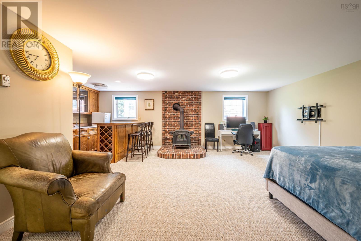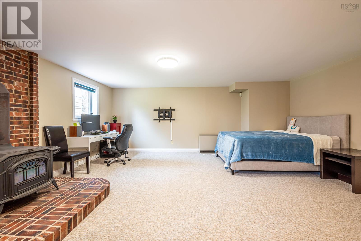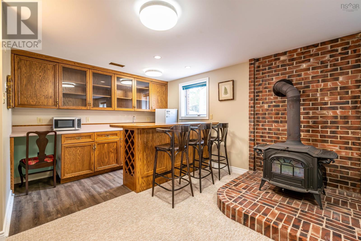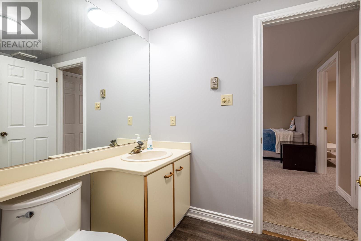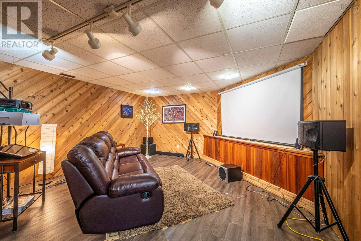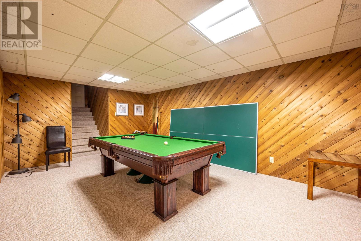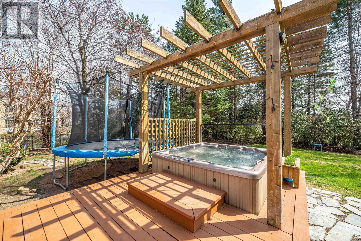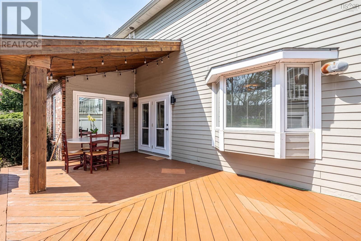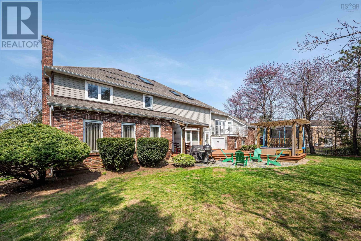5 Bedroom
4 Bathroom
5595 sqft
Fireplace
Central Air Conditioning, Heat Pump
Landscaped
$1,299,000
Welcome to 11 Brockhurst Close, a stunning 5,500 square foot home in Sheffield?s prestigious neighborhood, situated on a large cul-de-sac lot. This elegant residence features arched doorways, crown moldings, hardwood floors, and a spiral staircase, with spacious living areas including a family room with a propane fireplace and a formal living room with a wood-burning fireplace. The beautifully renovated kitchen offers stainless steel appliances, granite countertops, a center island with a breakfast bar, and a dining nook. The upper level boasts four large bedrooms, including a master suite with his and her walk-in closets and an ensuite with a steam shower, as well as a bonus room with a private deck. The lower level provides a billiards room, workshop, flex room, and ample storage. Outside, enjoy the landscaped and fenced backyard for privacy and relaxation. This prime location offers excellent access to shopping and entertainment, with Clayton Park Shopping Center just 600 meters away, the Canada Games Center and library only 1.9 kilometers by car, and Costco a quick 3.3-kilometer drive. Contact your agent for a private viewing of this exceptional property. (id:25286)
Property Details
|
MLS® Number
|
202423909 |
|
Property Type
|
Single Family |
|
Community Name
|
Halifax |
|
Amenities Near By
|
Playground, Public Transit, Shopping, Place Of Worship |
|
Community Features
|
School Bus |
|
Equipment Type
|
Propane Tank |
|
Features
|
Level |
|
Rental Equipment Type
|
Propane Tank |
|
Structure
|
Shed |
Building
|
Bathroom Total
|
4 |
|
Bedrooms Above Ground
|
4 |
|
Bedrooms Below Ground
|
1 |
|
Bedrooms Total
|
5 |
|
Appliances
|
Central Vacuum, Cooktop - Electric, Oven - Electric, Dishwasher, Dryer - Electric, Washer, Freezer - Chest, Intercom, Microwave, Refrigerator, Hot Tub |
|
Constructed Date
|
1986 |
|
Construction Style Attachment
|
Detached |
|
Cooling Type
|
Central Air Conditioning, Heat Pump |
|
Exterior Finish
|
Brick |
|
Fireplace Present
|
Yes |
|
Flooring Type
|
Hardwood, Slate |
|
Foundation Type
|
Poured Concrete |
|
Half Bath Total
|
1 |
|
Stories Total
|
2 |
|
Size Interior
|
5595 Sqft |
|
Total Finished Area
|
5595 Sqft |
|
Type
|
House |
|
Utility Water
|
Municipal Water |
Parking
Land
|
Acreage
|
No |
|
Land Amenities
|
Playground, Public Transit, Shopping, Place Of Worship |
|
Landscape Features
|
Landscaped |
|
Sewer
|
Municipal Sewage System |
|
Size Irregular
|
0.3853 |
|
Size Total
|
0.3853 Ac |
|
Size Total Text
|
0.3853 Ac |
Rooms
| Level |
Type |
Length |
Width |
Dimensions |
|
Second Level |
Primary Bedroom |
|
|
15.4 X 20.4 |
|
Second Level |
Ensuite (# Pieces 2-6) |
|
|
3 pc |
|
Second Level |
Bedroom |
|
|
12.6 x 15.2 |
|
Second Level |
Bedroom |
|
|
12.6 X 15.5 |
|
Second Level |
Bedroom |
|
|
16.2 X 11.2 |
|
Second Level |
Great Room |
|
|
18.8 X 23.3 |
|
Second Level |
Other |
|
|
WIC 5.10 X 13.5 |
|
Second Level |
Other |
|
|
WIC 10 X 10.4 |
|
Second Level |
Bath (# Pieces 1-6) |
|
|
9.3 x 9.6 |
|
Basement |
Bath (# Pieces 1-6) |
|
|
8.5 X 5.6 |
|
Lower Level |
Bedroom |
|
|
6.1 x 4.0 |
|
Lower Level |
Other |
|
|
4.0 X 3.0 |
|
Lower Level |
Games Room |
|
|
18.6 X 12.6 |
|
Lower Level |
Media |
|
|
16.1 X 15.1 |
|
Lower Level |
Workshop |
|
|
14.9 X 17.2 |
|
Lower Level |
Other |
|
|
Rec 31.7 X 17.2 |
|
Main Level |
Foyer |
|
|
8. X 3.7 |
|
Main Level |
Living Room |
|
|
15. X 23.4 |
|
Main Level |
Family Room |
|
|
19.11 X 15.6 |
|
Main Level |
Kitchen |
|
|
14.5 X 17.9 |
|
Main Level |
Dining Nook |
|
|
8.5 X 13.5 |
|
Main Level |
Dining Room |
|
|
15.3 X 17.3 |
|
Main Level |
Bath (# Pieces 1-6) |
|
|
9.3 x 5 |
|
Main Level |
Laundry / Bath |
|
|
14.3 X 10.9 |
https://www.realtor.ca/real-estate/27503015/11-brockhurst-close-halifax-halifax

