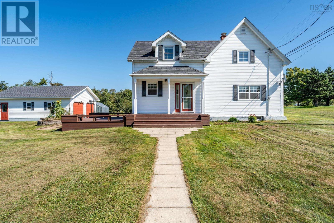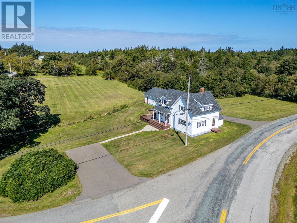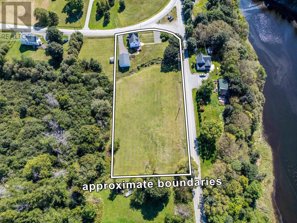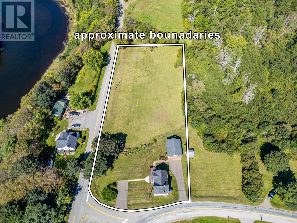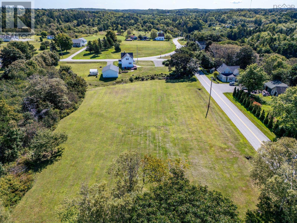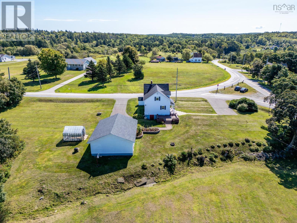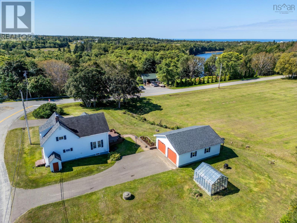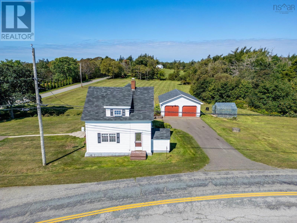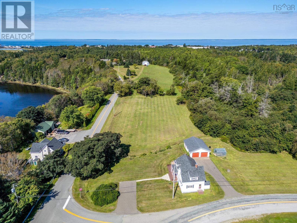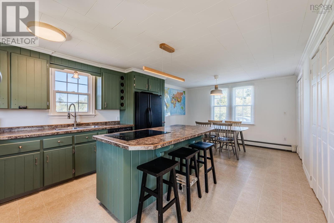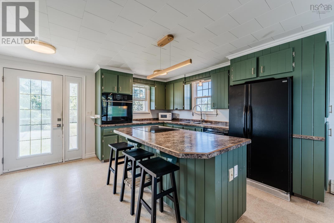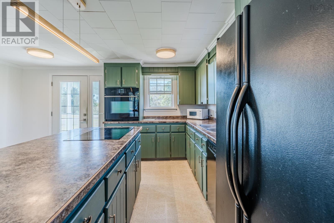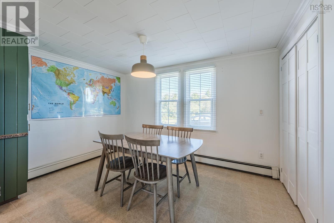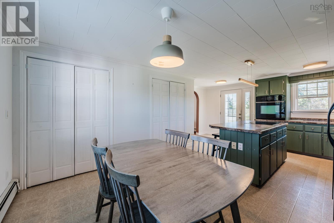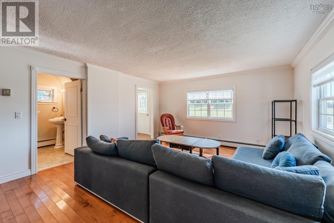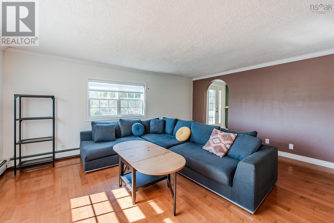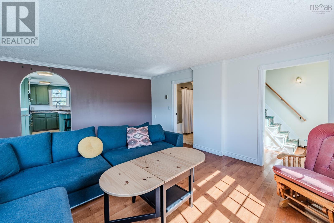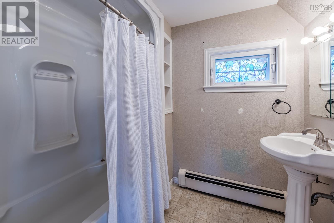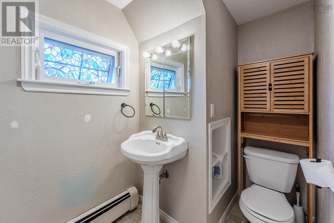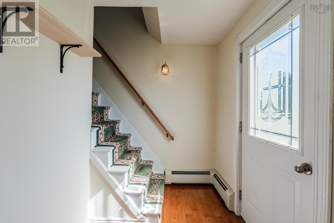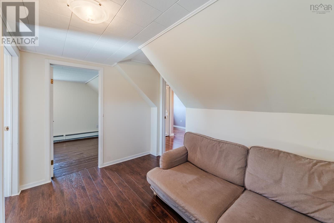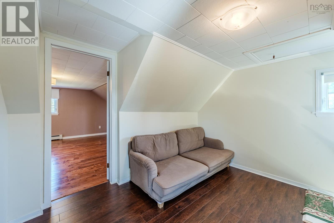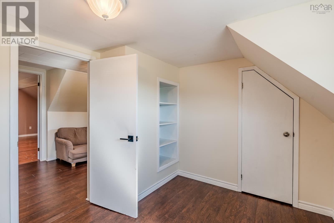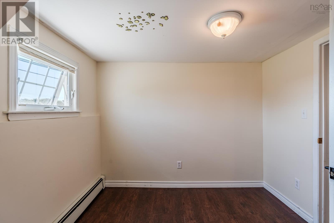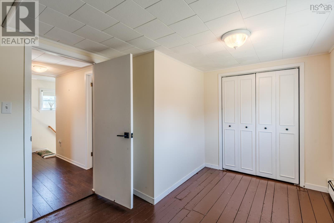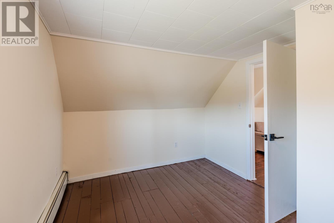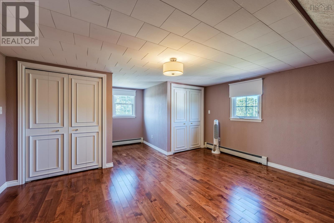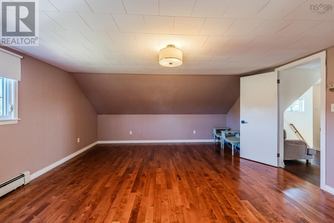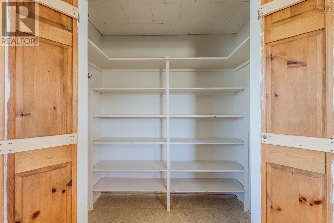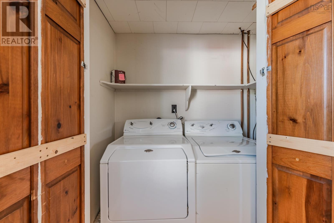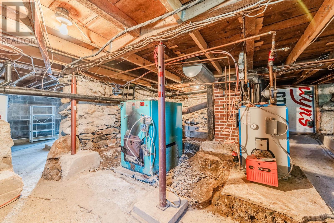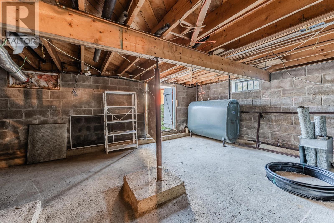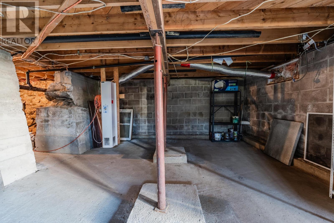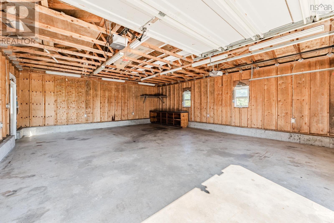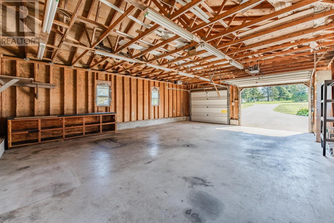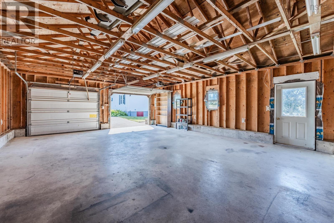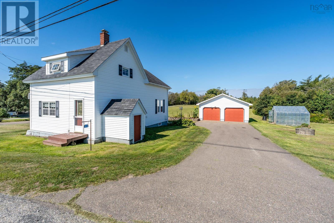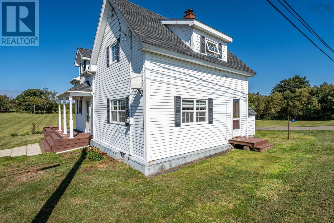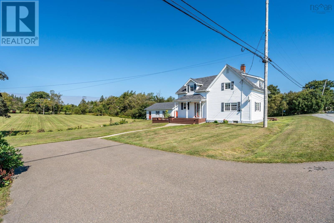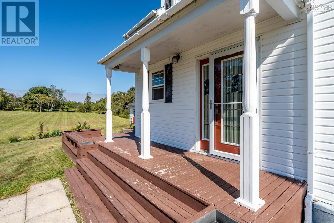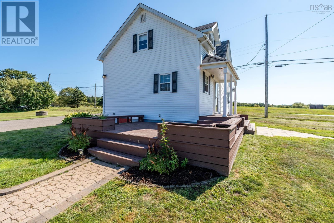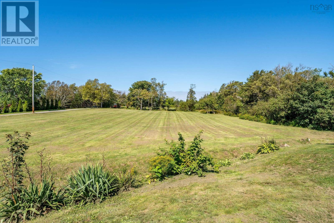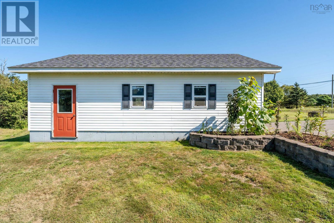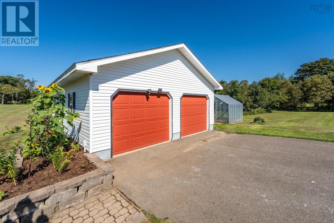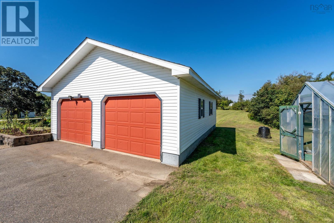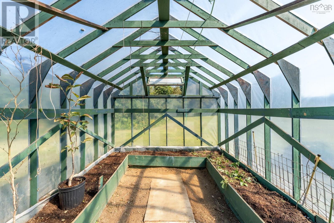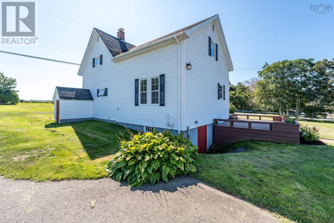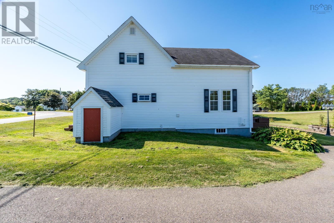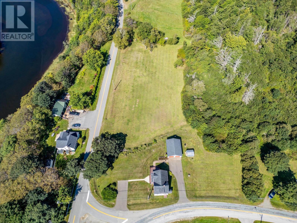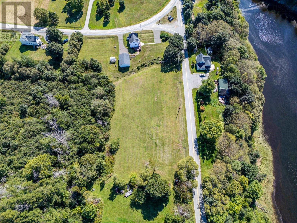3 Bedroom
1 Bathroom
Acreage
Partially Landscaped
$239,000
Move-in ready! Welcome to 11 A. Saulnier Branch, located in the charming area of St. Benoni. This beautifully maintained two-story, three-bedroom home is set on 4 lots, combined for an approximate 1.2 acres, offering a large outdoor space for relaxation and recreation. The property features a wired detached 2-car garage and two paved driveways, providing plenty of parking for vehicles. Whether you're enjoying a quiet evening on the rear deck or taking in the sunset, this home offers the perfect blend of comfort and outdoor living. As you step inside, you'll be welcomed by a spacious and inviting kitchen with ample counter space, perfect for preparing meals or entertaining. The kitchen flows seamlessly into the open dining area, creating a warm and connected atmosphere. Additionally, the kitchen offers the convenience of a large pantry and neatly tucked-away laundry appliances in adjacent closet spaces, maximizing both functionality and space. The living room features beautiful hardwood floors, offering both elegance and durability. Just off the living area, you'll find a modernized full bath, conveniently located on the main floor. Heading upstairs, the second floor hosts the master bedroom along with two additional bedrooms, providing plenty of space for family or guests. This home is efficiently heated by an oil-fired hot water burner, which supplies heat to the baseboards and also heats the domestic water, ensuring comfort throughout the year. This property is close to all amenities that the Clare area has to offer such as gas stations, grocery stores, pharmacies, restaurants, banks, elementary/high school, beaches, shopping and more. Situated just 36 minutes from Yarmouth and a short 50 minute drive to Digby, this property offers a perfect balance between peaceful living and accessibility to neighboring towns. Don't miss the opportunity to make this home yours, book your showing today! (id:25286)
Property Details
|
MLS® Number
|
202421703 |
|
Property Type
|
Single Family |
|
Community Name
|
St. Benoni |
|
Amenities Near By
|
Golf Course, Park, Playground, Shopping, Place Of Worship, Beach |
|
Community Features
|
School Bus |
Building
|
Bathroom Total
|
1 |
|
Bedrooms Above Ground
|
3 |
|
Bedrooms Total
|
3 |
|
Appliances
|
Oven, Dishwasher, Dryer, Washer, Refrigerator |
|
Basement Development
|
Unfinished |
|
Basement Features
|
Walk Out |
|
Basement Type
|
Full (unfinished) |
|
Constructed Date
|
1930 |
|
Construction Style Attachment
|
Detached |
|
Exterior Finish
|
Vinyl |
|
Flooring Type
|
Hardwood, Laminate, Linoleum, Wood |
|
Foundation Type
|
Concrete Block, Stone |
|
Stories Total
|
2 |
|
Total Finished Area
|
1090 Sqft |
|
Type
|
House |
|
Utility Water
|
Dug Well, Well |
Parking
Land
|
Acreage
|
Yes |
|
Land Amenities
|
Golf Course, Park, Playground, Shopping, Place Of Worship, Beach |
|
Landscape Features
|
Partially Landscaped |
|
Sewer
|
Septic System |
|
Size Irregular
|
1.2016 |
|
Size Total
|
1.2016 Ac |
|
Size Total Text
|
1.2016 Ac |
Rooms
| Level |
Type |
Length |
Width |
Dimensions |
|
Second Level |
Primary Bedroom |
|
|
15.6 x 14.7 + 6. x 4.10 |
|
Second Level |
Bedroom |
|
|
10.2 x 8.7 - 1.8 x 4.3 |
|
Second Level |
Bedroom |
|
|
9. x 12.8 - 2.8 x 5.4 |
|
Main Level |
Kitchen |
|
|
12.4 x 12.11 + 3.4 x 7.1 |
|
Main Level |
Dining Room |
|
|
12.4 x 7.7 |
|
Main Level |
Living Room |
|
|
13.6 x 16.4 |
|
Main Level |
Bath (# Pieces 1-6) |
|
|
6.5 x 6.10 + 3.7 x 2.3 |
|
Main Level |
Foyer |
|
|
3.7 x 5.3 + 2.10 x 2.9 |
https://www.realtor.ca/real-estate/27385728/11-a-saulnier-branch-st-benoni-st-benoni

