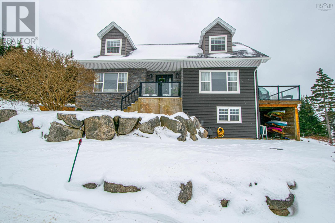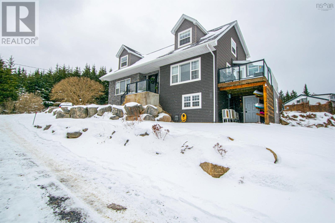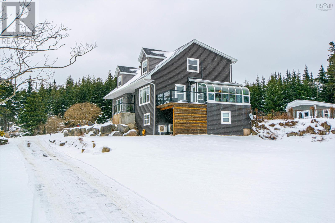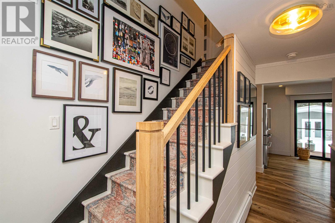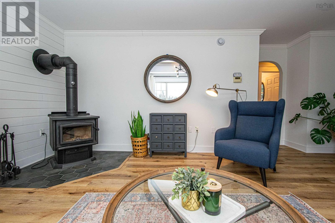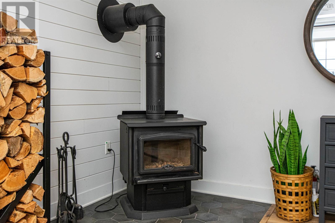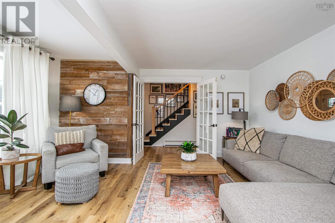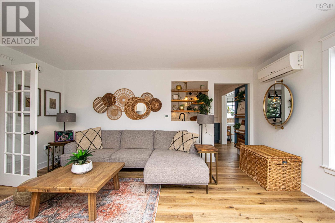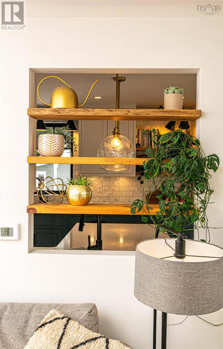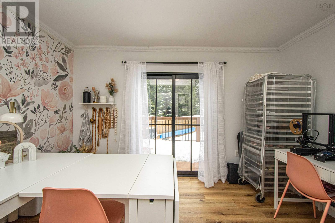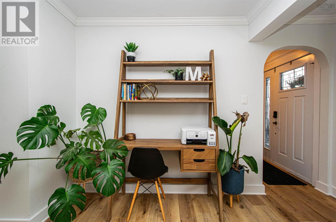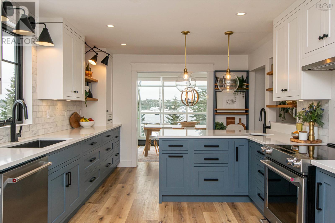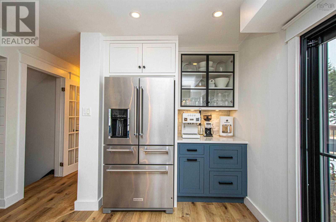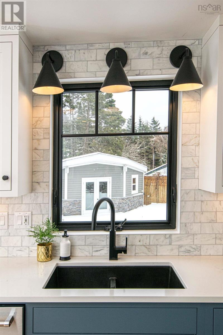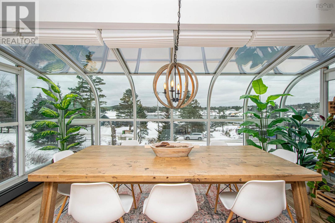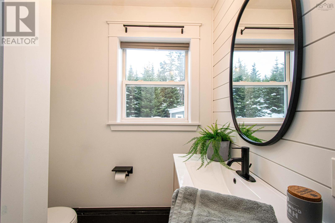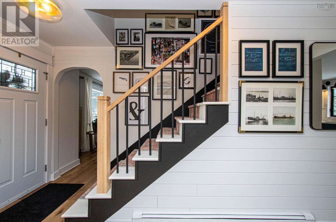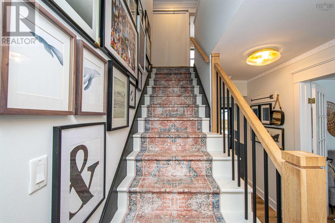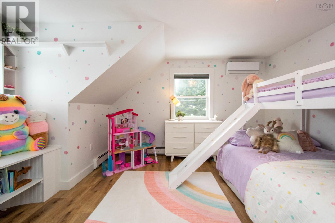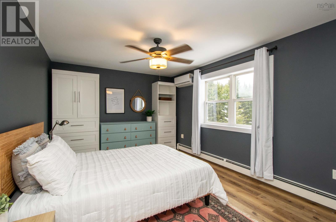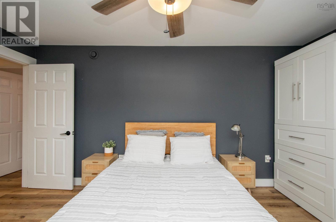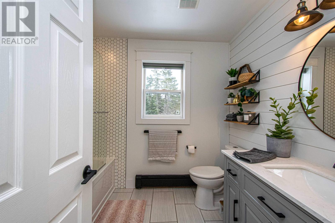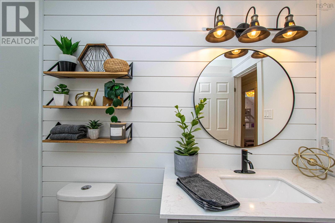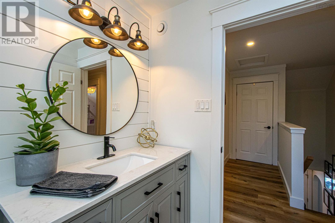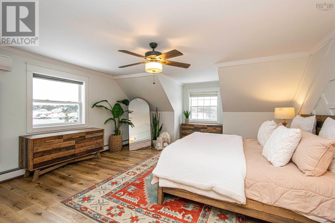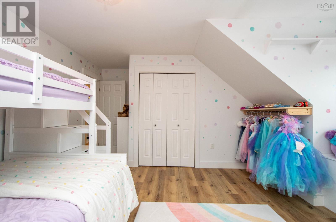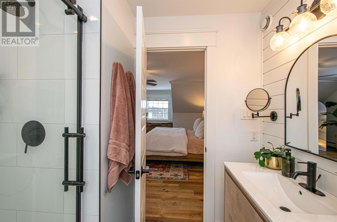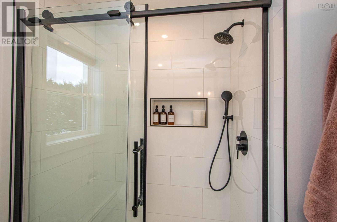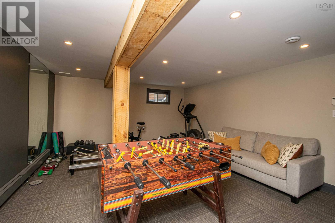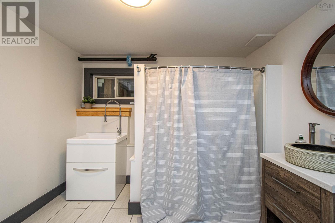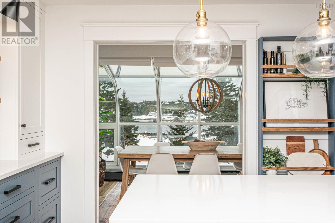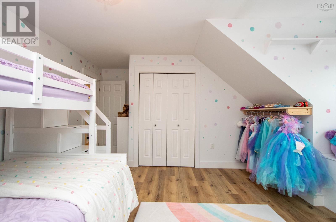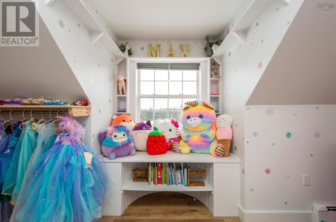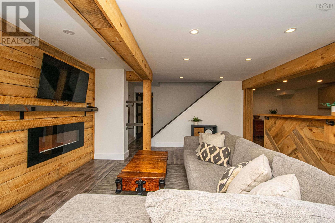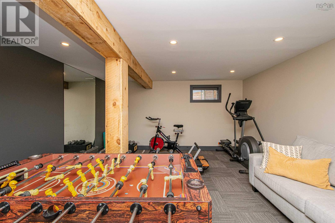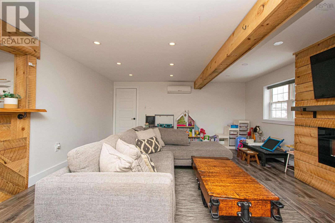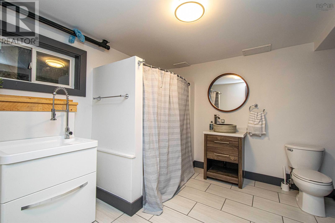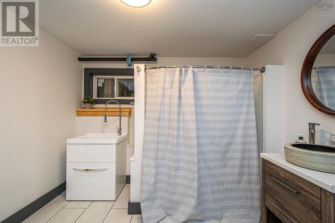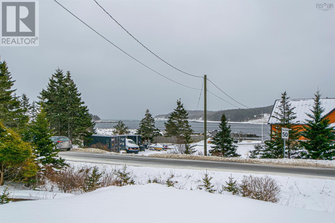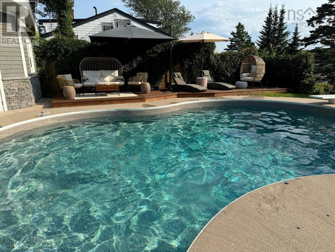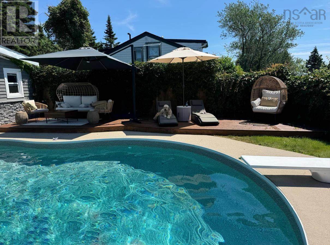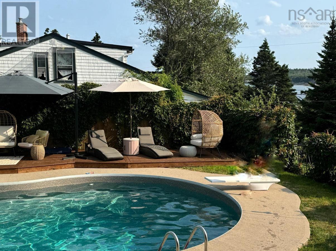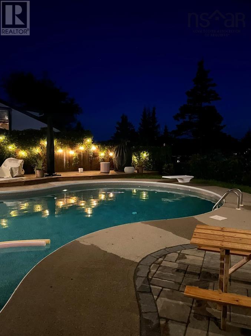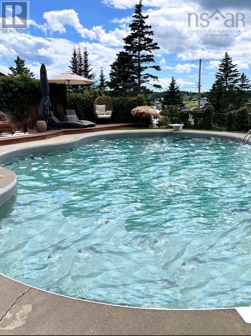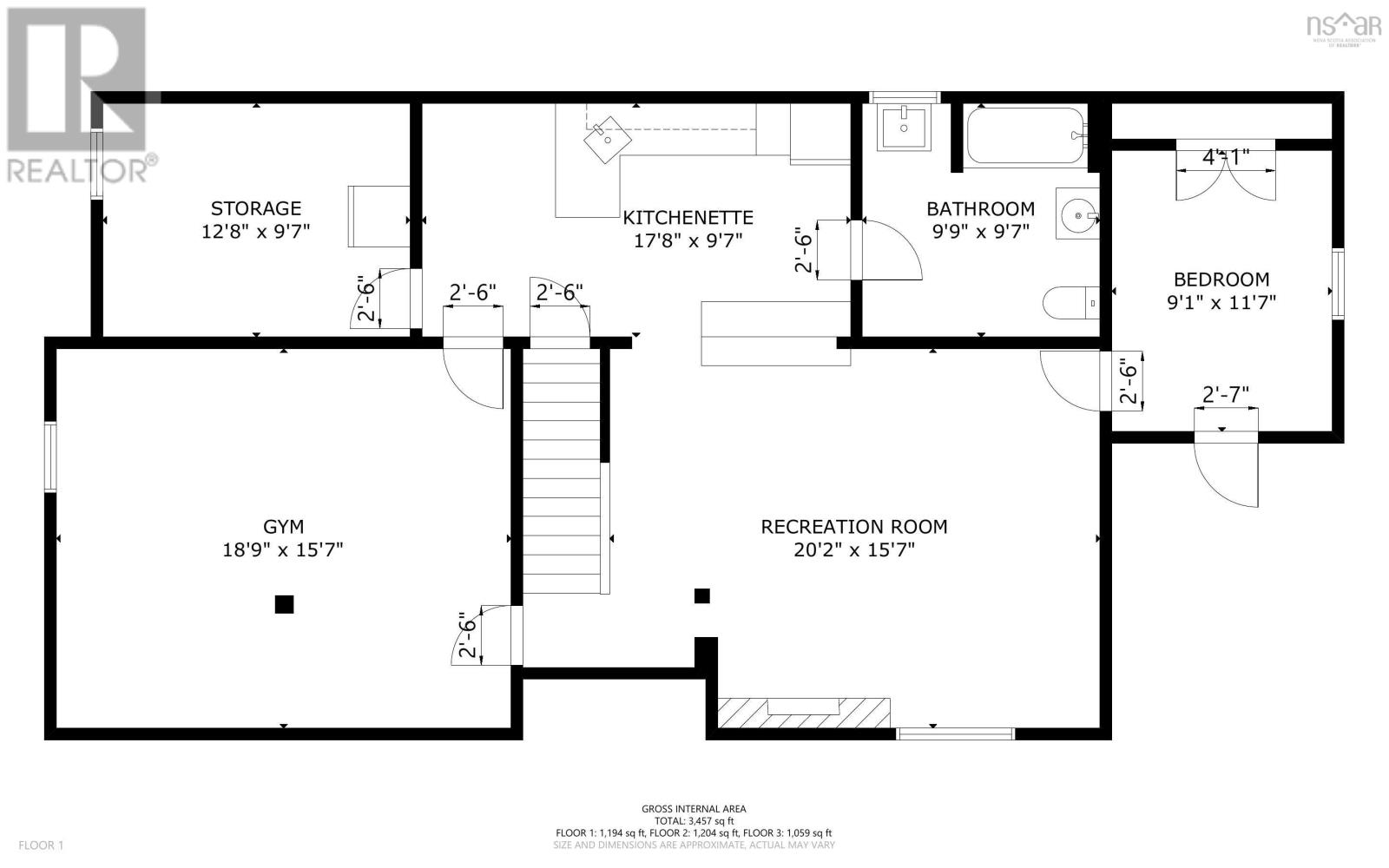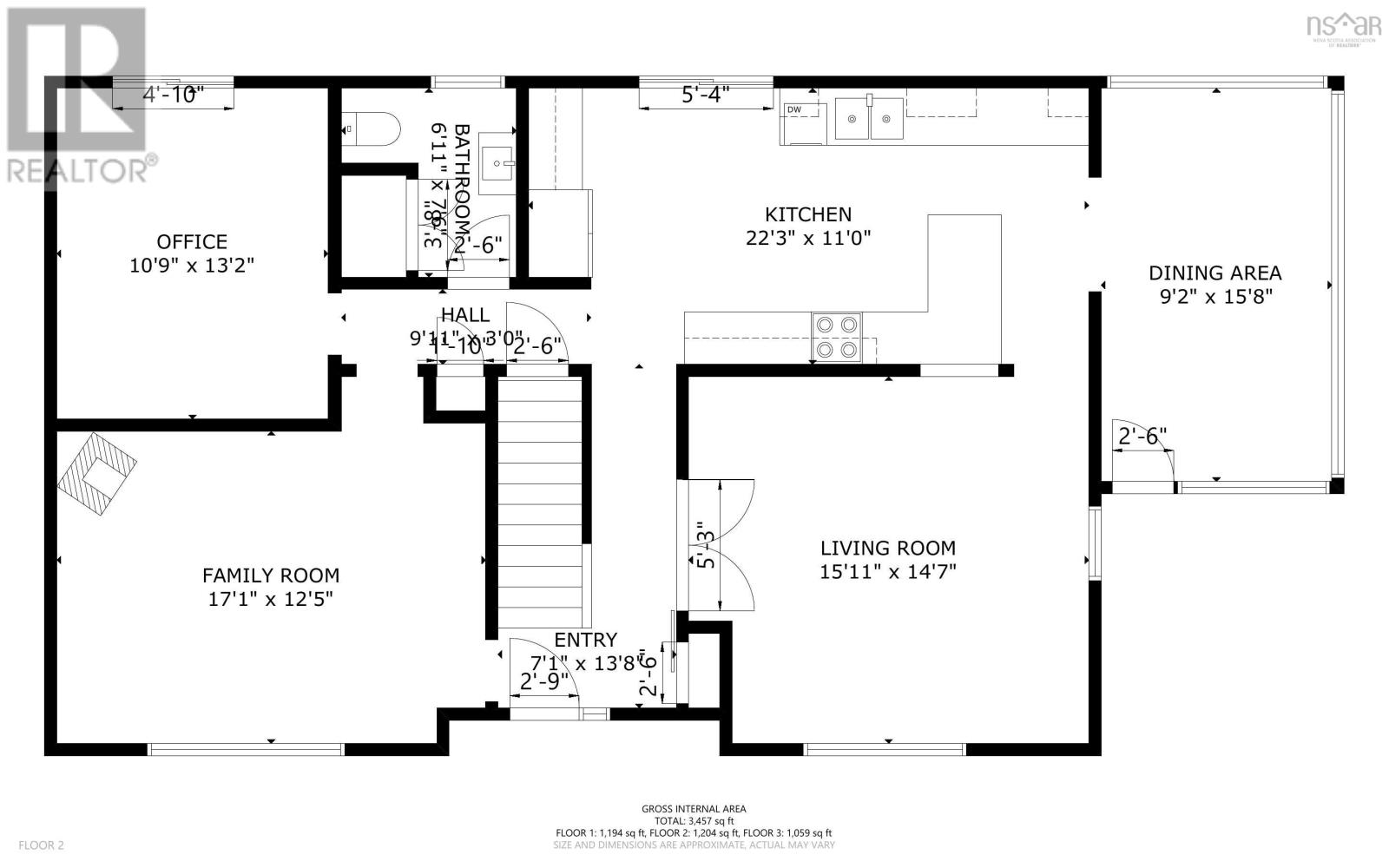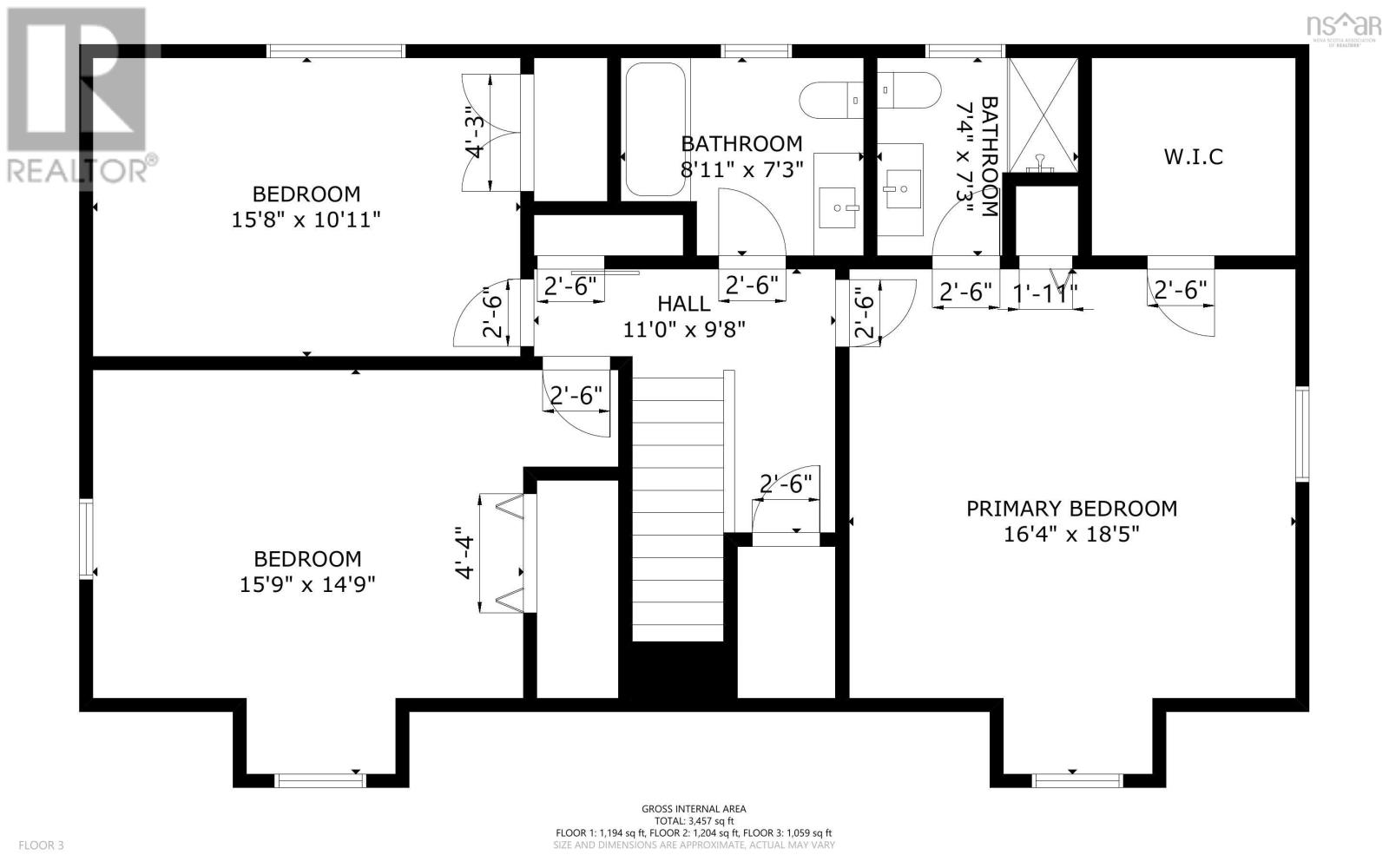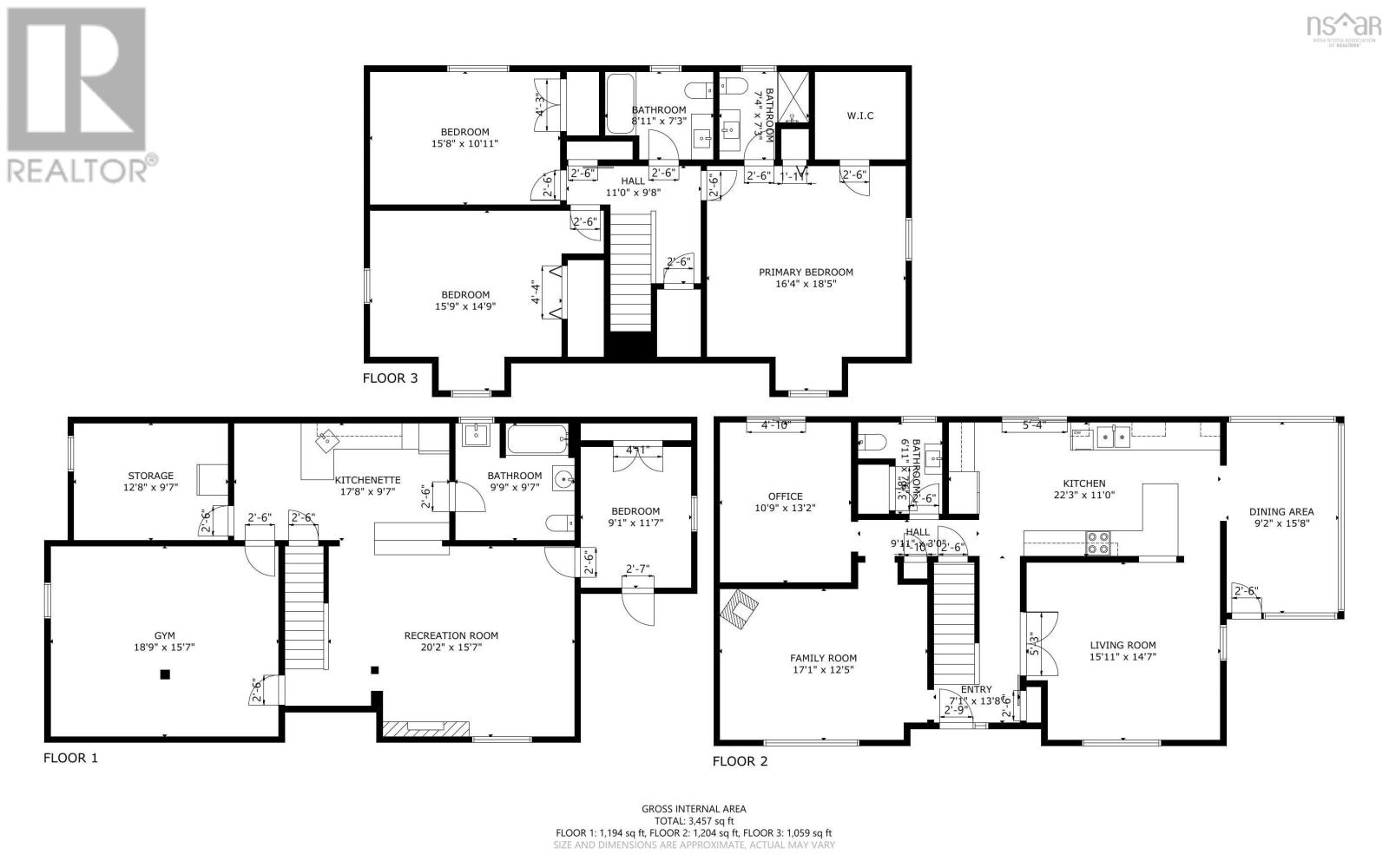4 Bedroom
4 Bathroom
3457 sqft
Cape Cod
Inground Pool
Heat Pump
Acreage
Landscaped
$949,900
Located along the coast just 30 minutes from Halifax, 1082 Ketch Harbour Road offers 3,457 sq. ft. of well-designed living space across three levels. This 4-bedroom, 3.5-bathroom home is built for both function and comfort, featuring a modern kitchen, a bright windowed dining area, and multiple living spaces, including a family room, living room, and recreation room. Step outside and enjoy your own backyard oasis with an in-ground pool?perfect for summer gatherings, morning swims, or relaxing evenings under the stars. The lower level provides extra versatility with a gym, kitchenette, and a guest bedroom with its own bath?ideal for visitors, in-laws, or even a private retreat. Upstairs, the primary suite boasts a walk-in closet and ensuite, while two additional oversized bedrooms share another full bath. The layout is both practical and spacious, offering plenty of room for work, relaxation, and entertaining. Whether you're looking for a family home with room to grow or a peaceful escape with easy city access, this property delivers on all fronts. (id:25286)
Property Details
|
MLS® Number
|
202506868 |
|
Property Type
|
Single Family |
|
Community Name
|
Ketch Harbour |
|
Amenities Near By
|
Place Of Worship |
|
Community Features
|
School Bus |
|
Pool Type
|
Inground Pool |
|
Structure
|
Shed |
|
View Type
|
Ocean View |
Building
|
Bathroom Total
|
4 |
|
Bedrooms Above Ground
|
3 |
|
Bedrooms Below Ground
|
1 |
|
Bedrooms Total
|
4 |
|
Appliances
|
Central Vacuum |
|
Architectural Style
|
Cape Cod |
|
Constructed Date
|
1992 |
|
Construction Style Attachment
|
Detached |
|
Cooling Type
|
Heat Pump |
|
Exterior Finish
|
Stone, Vinyl |
|
Flooring Type
|
Ceramic Tile, Hardwood, Laminate |
|
Foundation Type
|
Poured Concrete |
|
Half Bath Total
|
1 |
|
Stories Total
|
2 |
|
Size Interior
|
3457 Sqft |
|
Total Finished Area
|
3457 Sqft |
|
Type
|
House |
|
Utility Water
|
Drilled Well |
Parking
|
Garage
|
|
|
Detached Garage
|
|
|
Gravel
|
|
Land
|
Acreage
|
Yes |
|
Land Amenities
|
Place Of Worship |
|
Landscape Features
|
Landscaped |
|
Sewer
|
Septic System |
|
Size Irregular
|
1.0535 |
|
Size Total
|
1.0535 Ac |
|
Size Total Text
|
1.0535 Ac |
Rooms
| Level |
Type |
Length |
Width |
Dimensions |
|
Second Level |
Primary Bedroom |
|
|
16.4 x 18.5 |
|
Second Level |
Ensuite (# Pieces 2-6) |
|
|
7.4 x 7.3 |
|
Second Level |
Bedroom |
|
|
15.9 x 14.9 |
|
Second Level |
Bedroom |
|
|
15.8 x 10.11 |
|
Second Level |
Bath (# Pieces 1-6) |
|
|
8.11 x 7.3 |
|
Second Level |
Family Room |
|
|
17.1 x 12.5 |
|
Basement |
Storage |
|
|
12.8 x 9.7 |
|
Basement |
Recreational, Games Room |
|
|
20.2 x 15.7 |
|
Basement |
Bath (# Pieces 1-6) |
|
|
9.9 x 9.7 |
|
Basement |
Den |
|
|
9.1 x 11.7 |
|
Main Level |
Foyer |
|
|
7.1 x 13.8 |
|
Main Level |
Living Room |
|
|
15.11 x 14.7 |
|
Main Level |
Kitchen |
|
|
22.3 x 11.0 |
|
Main Level |
Dining Room |
|
|
9.2 x 15.8 |
|
Main Level |
Den |
|
|
10.9 x 13.2 |
|
Main Level |
Bath (# Pieces 1-6) |
|
|
6.11 x 7.6 |
https://www.realtor.ca/real-estate/28121357/1082-ketch-harbour-road-ketch-harbour-ketch-harbour

