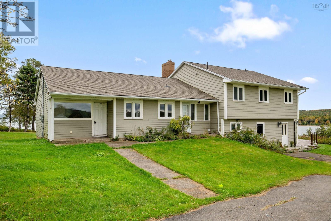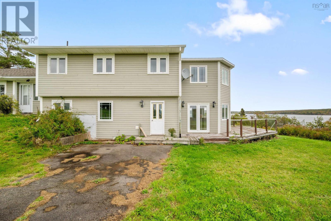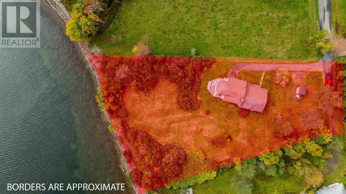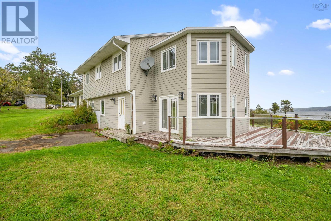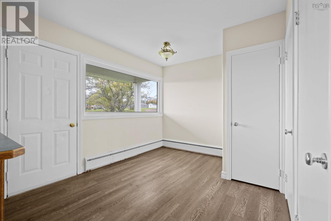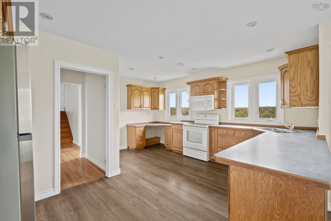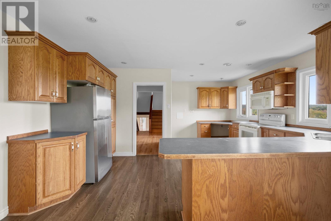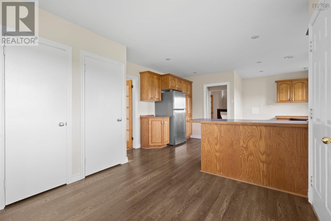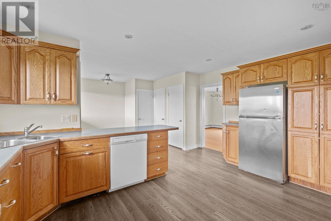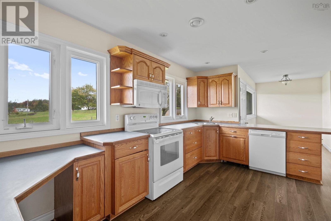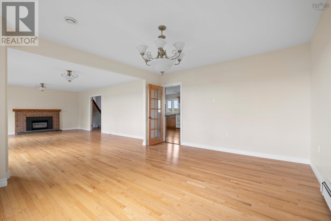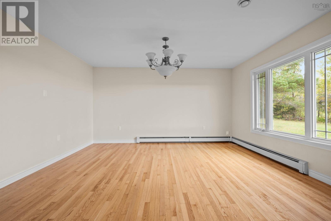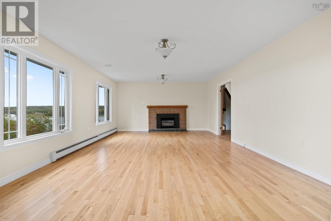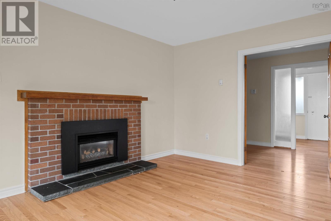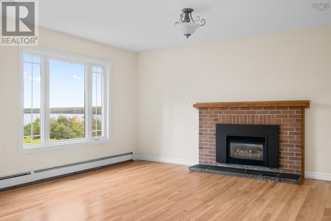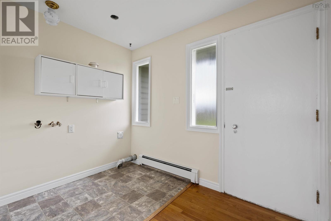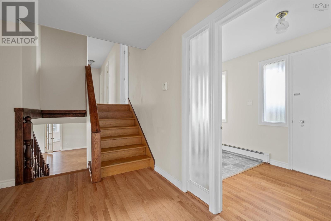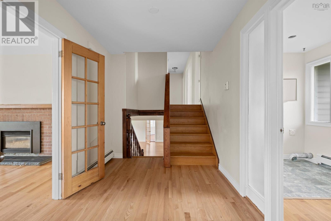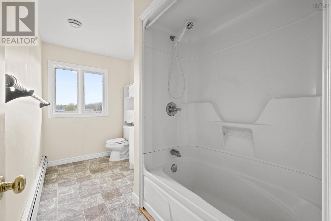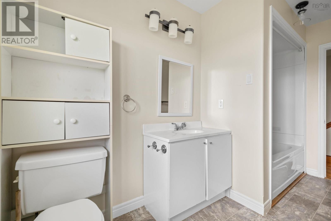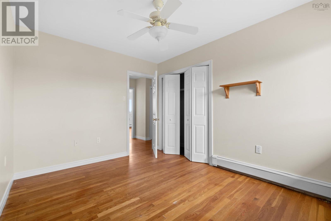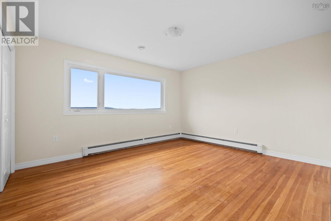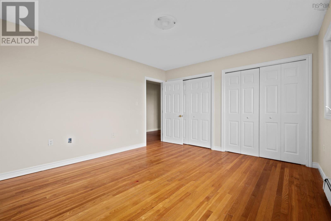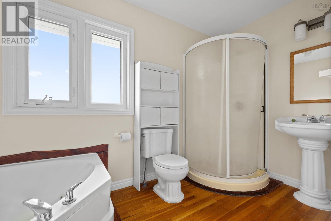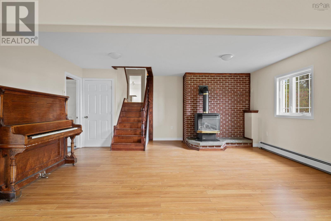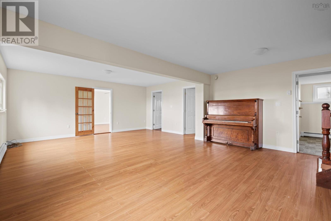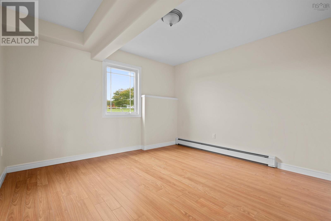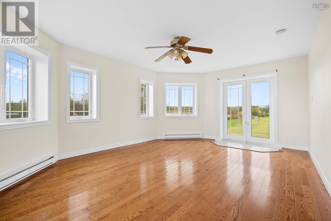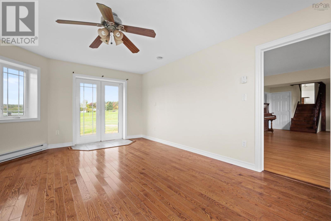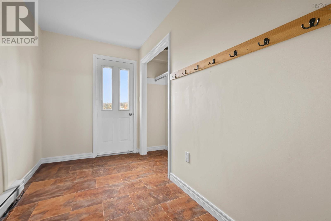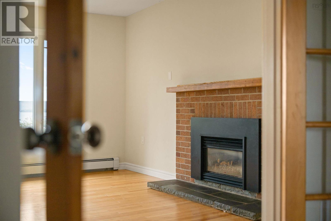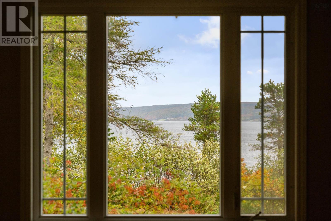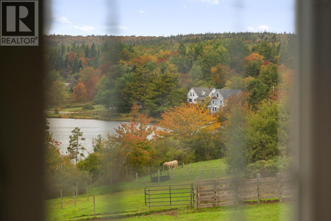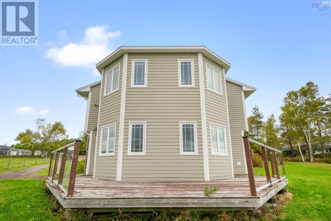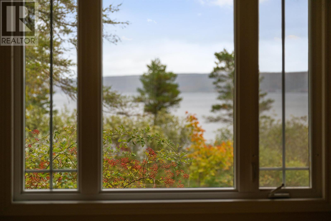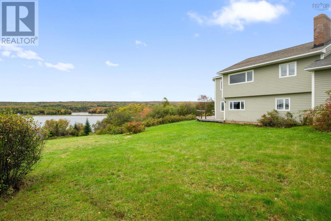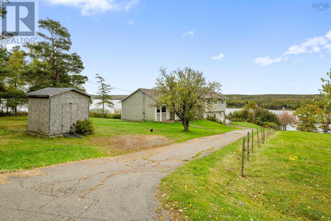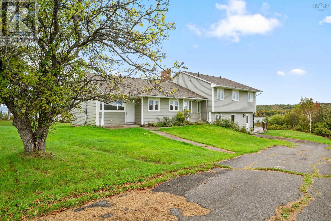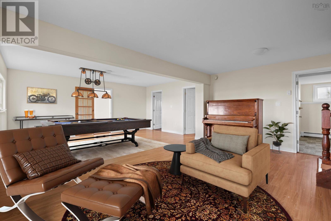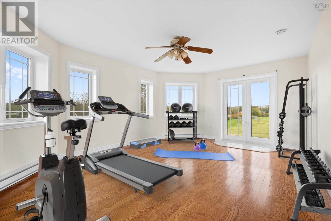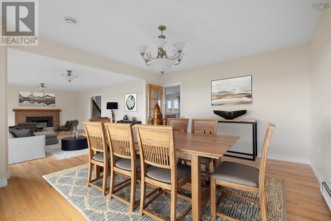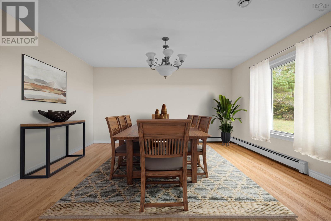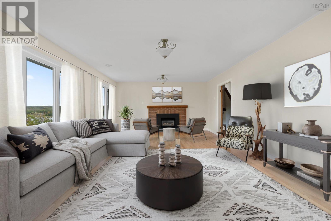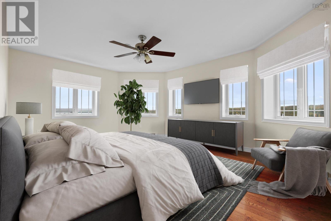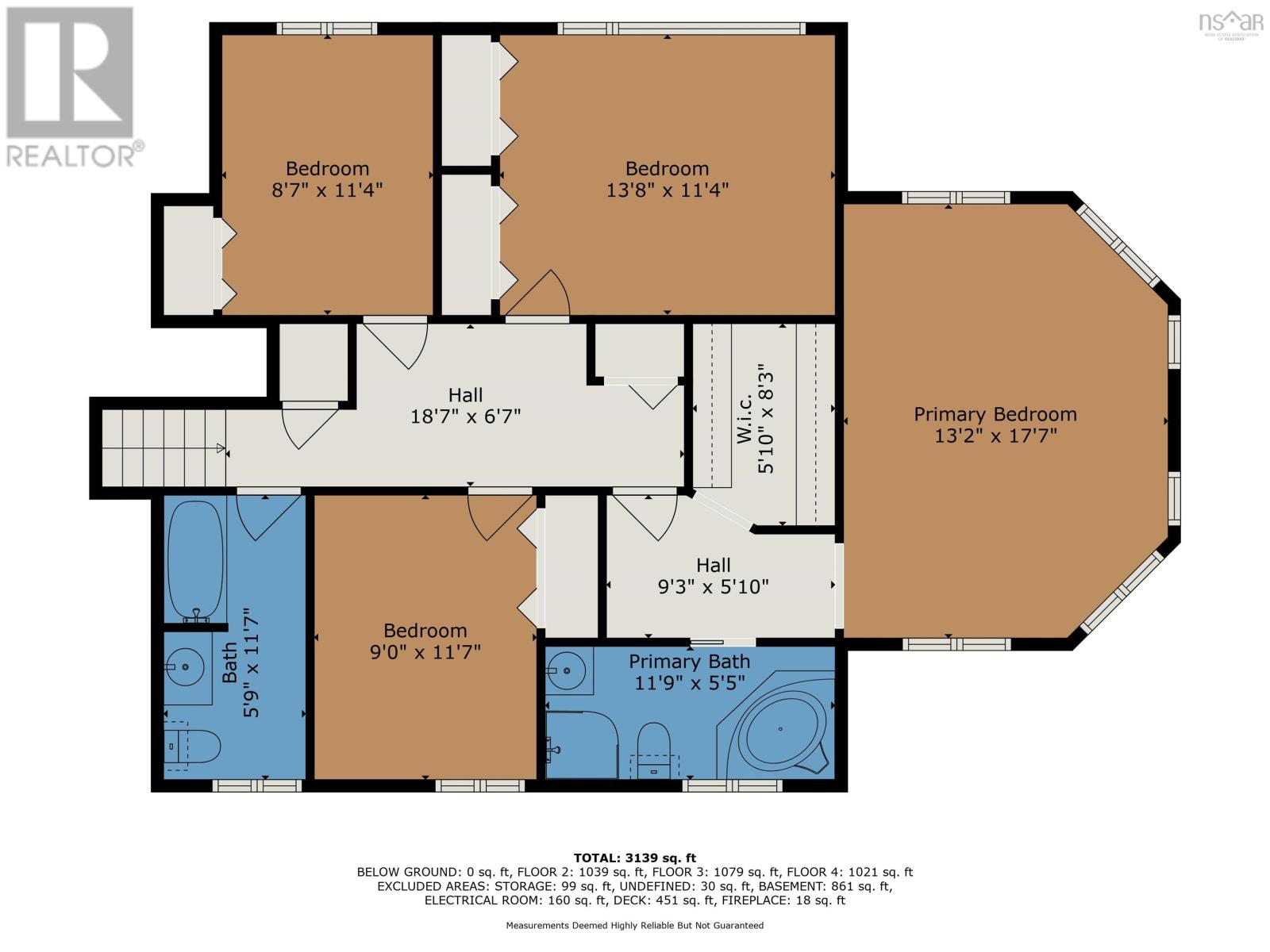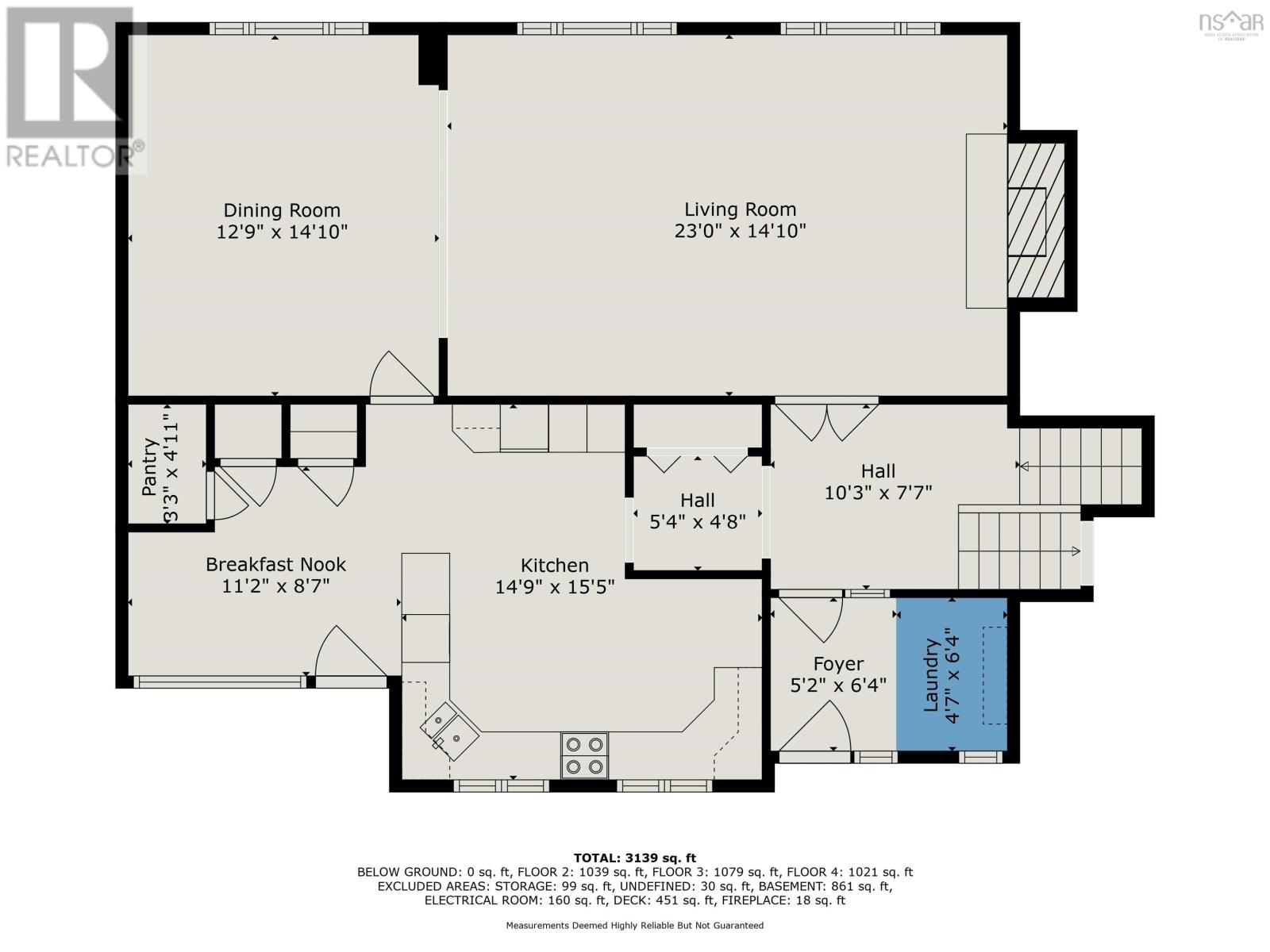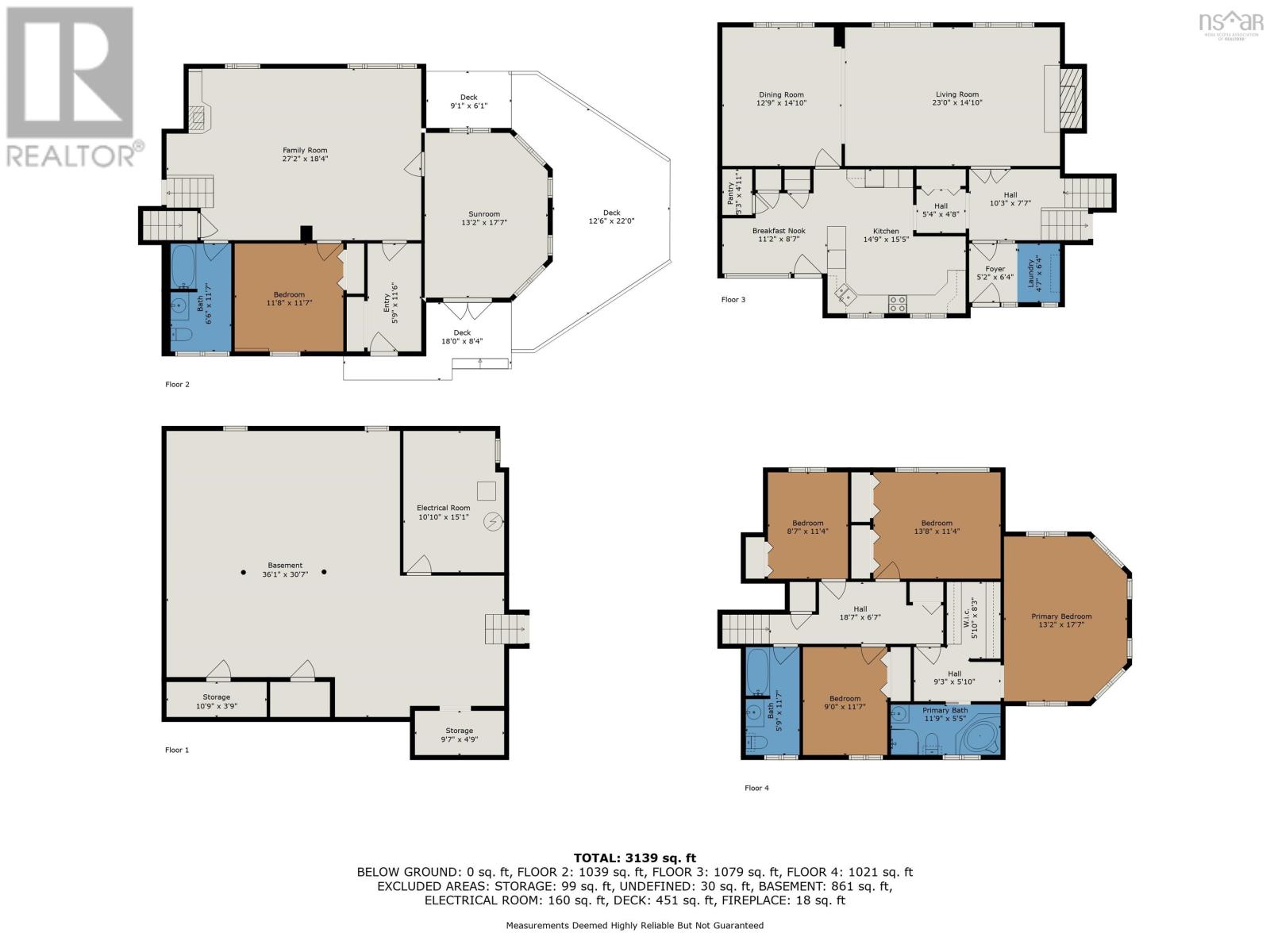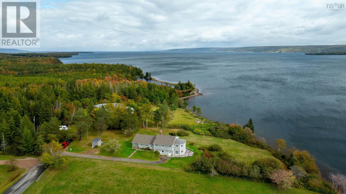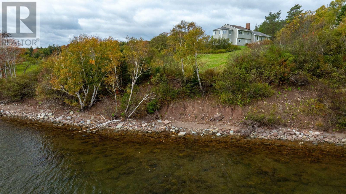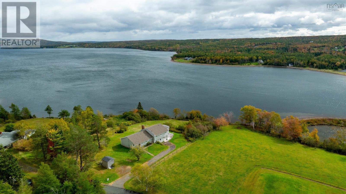5 Bedroom
3 Bathroom
3139 sqft
Fireplace
Waterfront On Lake
Acreage
$488,888
Is Cape Breton Island calling you home? Welcome to this spacious 5-bedroom, 3-bath, 4-level split home, offering 262 feet of stunning water frontage in West Bay on the Cape Breton shore of Bras d?Or Lake. This home is ready for immediate possession, providing a fantastic opportunity for a growing family or remote professionals seeking a tranquil lifestyle. With a little love this space can become your perfect coastal retreat. Imagine the possibilities with ample room for living, working, and creating, enhanced by virtual staging to help you visualize the home?s full potential. With views from almost every room, make this piece of heaven yours. Located just minutes from the Dundee Golf Resort and a short drive to all the amenities that Port Hawkesbury has to offer, this home is perfect for those looking to enjoy the best of Cape Breton?s scenic beauty. Are you ready to begin your East Coast lifestyle? Book your private showing today! (id:25286)
Property Details
|
MLS® Number
|
202424590 |
|
Property Type
|
Single Family |
|
Community Name
|
West Bay |
|
Amenities Near By
|
Golf Course |
|
Equipment Type
|
Propane Tank |
|
Rental Equipment Type
|
Propane Tank |
|
Structure
|
Shed |
|
View Type
|
Lake View |
|
Water Front Type
|
Waterfront On Lake |
Building
|
Bathroom Total
|
3 |
|
Bedrooms Above Ground
|
5 |
|
Bedrooms Total
|
5 |
|
Appliances
|
Oven, Stove, Refrigerator |
|
Construction Style Attachment
|
Detached |
|
Exterior Finish
|
Vinyl |
|
Fireplace Present
|
Yes |
|
Flooring Type
|
Ceramic Tile, Hardwood, Laminate |
|
Foundation Type
|
Poured Concrete |
|
Stories Total
|
2 |
|
Size Interior
|
3139 Sqft |
|
Total Finished Area
|
3139 Sqft |
|
Type
|
House |
|
Utility Water
|
Drilled Well |
Parking
Land
|
Acreage
|
Yes |
|
Land Amenities
|
Golf Course |
|
Sewer
|
Septic System |
|
Size Irregular
|
1.69 |
|
Size Total
|
1.69 Ac |
|
Size Total Text
|
1.69 Ac |
Rooms
| Level |
Type |
Length |
Width |
Dimensions |
|
Second Level |
Bedroom |
|
|
11.8 X 11.7 |
|
Second Level |
Family Room |
|
|
27.2 X 18.4 |
|
Fourth Level |
Bedroom |
|
|
8.7 X 11.4 |
|
Fourth Level |
Bedroom |
|
|
13.8 X 11.4 |
|
Fourth Level |
Primary Bedroom |
|
|
13.2 X 17.7 |
|
Fourth Level |
Ensuite (# Pieces 2-6) |
|
|
11.9 x 5.5 |
|
Fourth Level |
Bedroom |
|
|
9.0 X 11.7 |
|
Lower Level |
Sunroom |
|
|
13.2 X 17.7 |
|
Lower Level |
Bath (# Pieces 1-6) |
|
|
6.6 X 11.7 |
|
Main Level |
Dining Room |
|
|
12.9 X 14.10 |
|
Main Level |
Dining Nook |
|
|
11.21 X 8.7 |
|
Main Level |
Kitchen |
|
|
14.9 X 15.5 |
|
Main Level |
Living Room |
|
|
23. X 14.10 |
https://www.realtor.ca/real-estate/27539514/108-camerons-road-west-bay-west-bay

