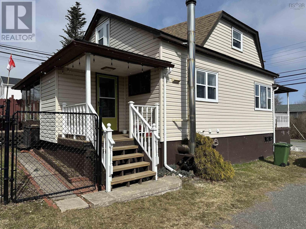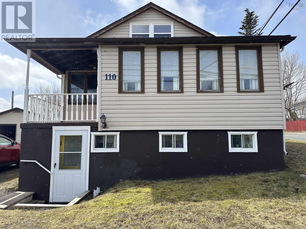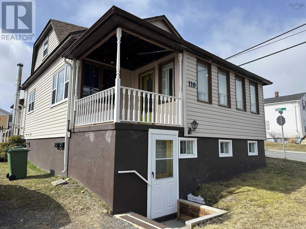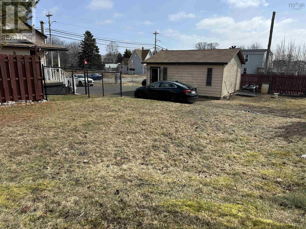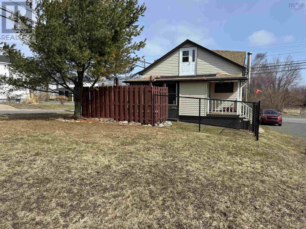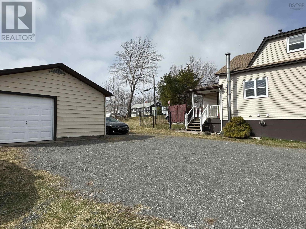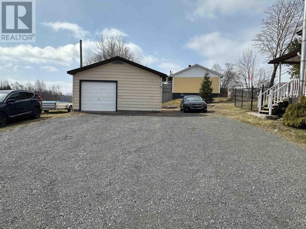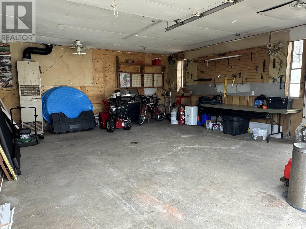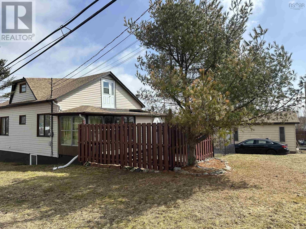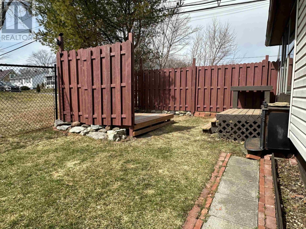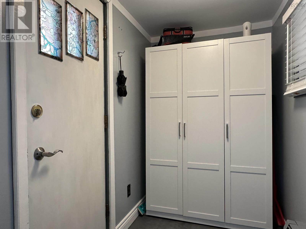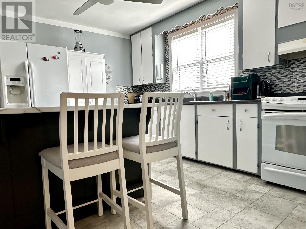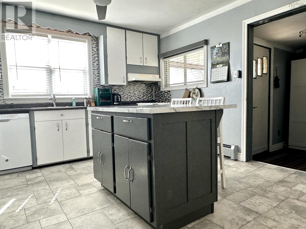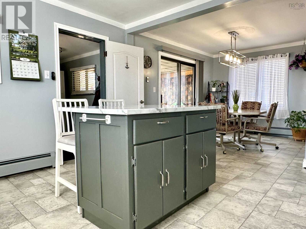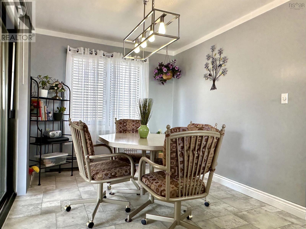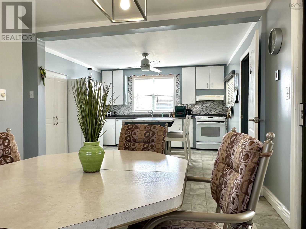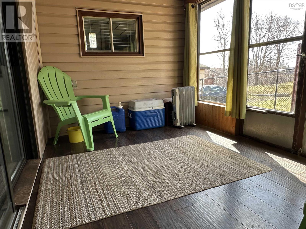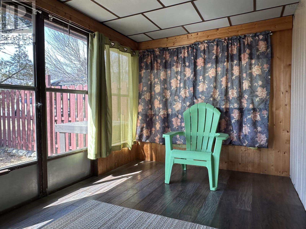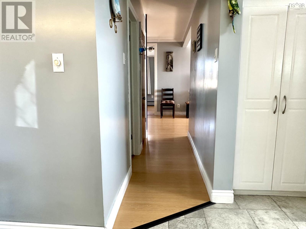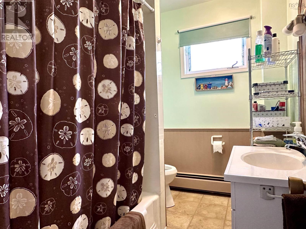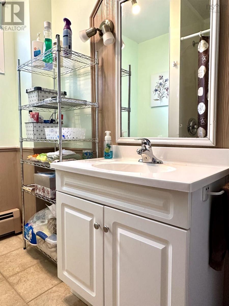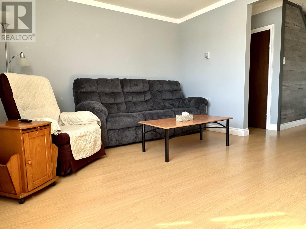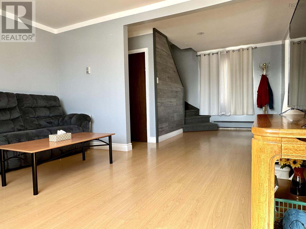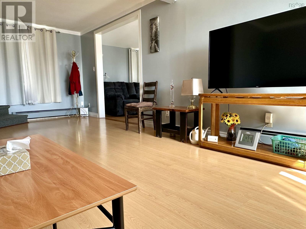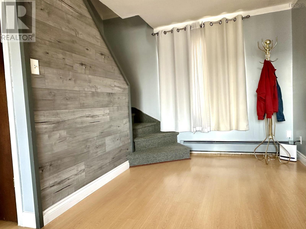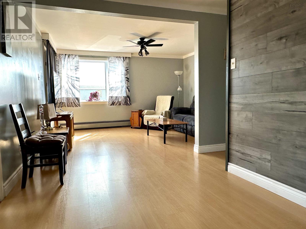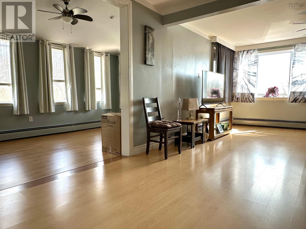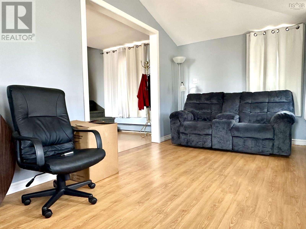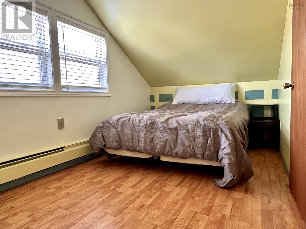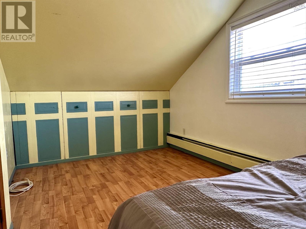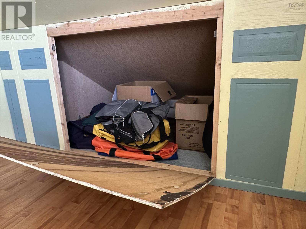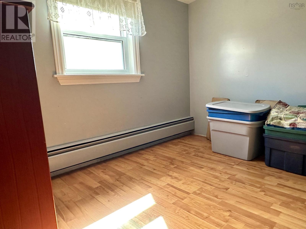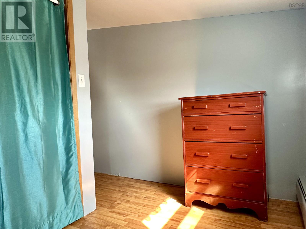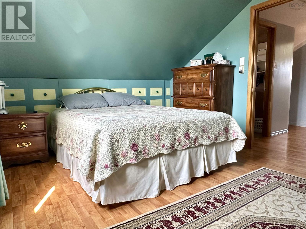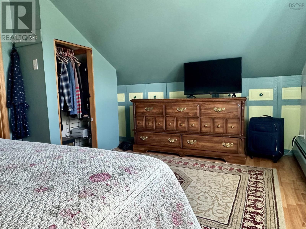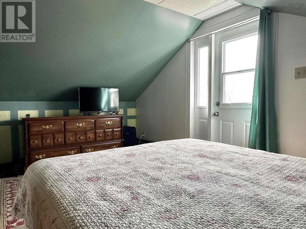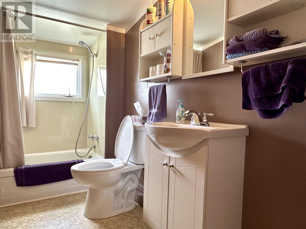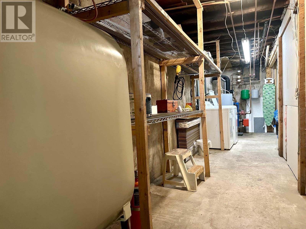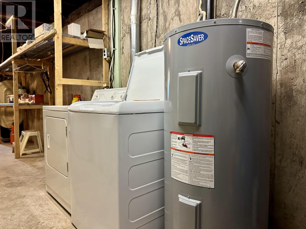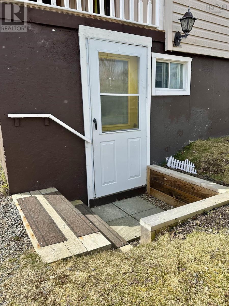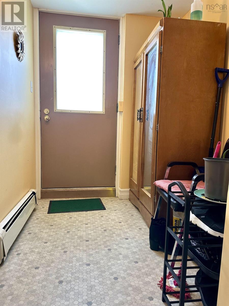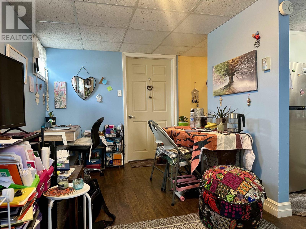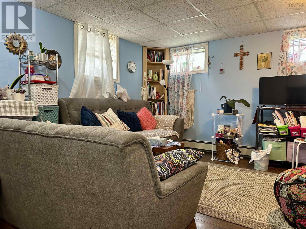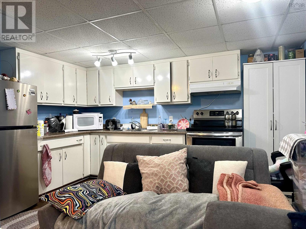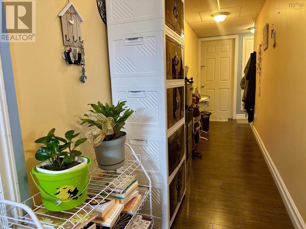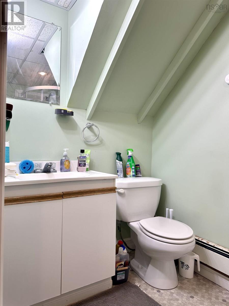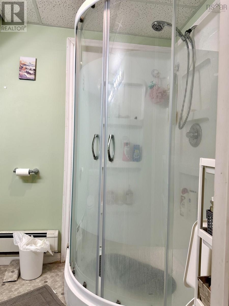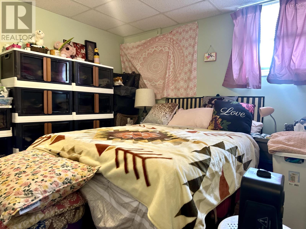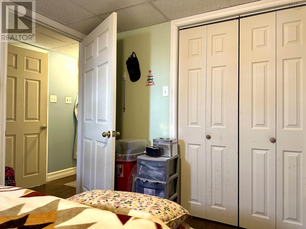4 Bedroom
3 Bathroom
1698 sqft
$260,000
Welcome to this charming and well maintained home featuring a basement apartment. This property boasts a 20 X 22 detached garage with power, fully fenced area and a large driveway to accommodate multiple vehicles. Inside the home you are greeted by a generous sized, updated and open kitchen and dining area perfect for entertaining family and friends. The main level also features a large living room area, full bathroom and sunroom at the front of the home with a patio of this room. Off the kitchen is another room leading out to the yard where there is a platform deck and privacy fence. The second level has 3 bedrooms and a full bathroom. An excellent feature with this home is that there is a basement apartment to generate income for the owner. Whether you keep the apartment or simply remove a wall to open back into a single family home, the choice is yours. The basement apartment has a bedroom, bathroom, living room and kitchen. Recent upgrades include Roofing shingles were replaced in 2024 some windows added in 2025, and oil tank replaced in 2023 with many upgrades to wiring, sewer, plumbing and heating system within the last 20 years. (id:25286)
Property Details
|
MLS® Number
|
202506699 |
|
Property Type
|
Single Family |
|
Community Name
|
North Sydney |
|
Amenities Near By
|
Golf Course, Park, Playground, Public Transit, Shopping, Place Of Worship, Beach |
|
Community Features
|
Recreational Facilities, School Bus |
|
Features
|
Level |
Building
|
Bathroom Total
|
3 |
|
Bedrooms Above Ground
|
3 |
|
Bedrooms Below Ground
|
1 |
|
Bedrooms Total
|
4 |
|
Appliances
|
Stove, Dishwasher, Dryer, Washer, Refrigerator |
|
Basement Development
|
Partially Finished |
|
Basement Features
|
Walk Out |
|
Basement Type
|
Full (partially Finished) |
|
Constructed Date
|
1947 |
|
Construction Style Attachment
|
Detached |
|
Exterior Finish
|
Vinyl |
|
Flooring Type
|
Laminate, Vinyl Plank |
|
Foundation Type
|
Poured Concrete |
|
Stories Total
|
2 |
|
Size Interior
|
1698 Sqft |
|
Total Finished Area
|
1698 Sqft |
|
Type
|
House |
|
Utility Water
|
Municipal Water |
Parking
|
Garage
|
|
|
Detached Garage
|
|
|
Gravel
|
|
Land
|
Acreage
|
No |
|
Land Amenities
|
Golf Course, Park, Playground, Public Transit, Shopping, Place Of Worship, Beach |
|
Sewer
|
Municipal Sewage System |
|
Size Irregular
|
0.1286 |
|
Size Total
|
0.1286 Ac |
|
Size Total Text
|
0.1286 Ac |
Rooms
| Level |
Type |
Length |
Width |
Dimensions |
|
Second Level |
Bedroom |
|
|
6 X 9.3 |
|
Second Level |
Bath (# Pieces 1-6) |
|
|
9.6 X 4.8 |
|
Second Level |
Bedroom |
|
|
10.4 X 14.10 |
|
Second Level |
Bedroom |
|
|
7.7 X 15.3 |
|
Basement |
Living Room |
|
|
17.1 X 7.9 |
|
Basement |
Kitchen |
|
|
8.2 X 12.10 |
|
Basement |
Bedroom |
|
|
9.4 X 11 |
|
Basement |
Bath (# Pieces 1-6) |
|
|
4.11 X 8 |
|
Main Level |
Kitchen |
|
|
12.8 X 15.2 |
|
Main Level |
Dining Room |
|
|
9 X 9 |
|
Main Level |
Bath (# Pieces 1-6) |
|
|
8.4 X 6 |
|
Main Level |
Living Room |
|
|
14 X 24 |
|
Main Level |
Porch |
|
|
8.7 X 16.7 |
|
Main Level |
Sunroom |
|
|
7.7 X 12.5 |
|
Main Level |
Porch |
|
|
7.6 X 4.8 |
https://www.realtor.ca/real-estate/28114033/108-110-peppett-street-north-sydney-north-sydney

