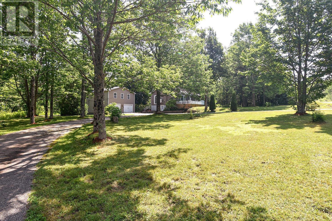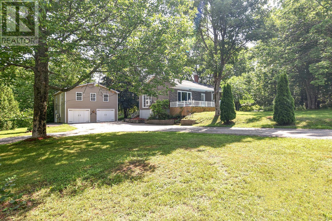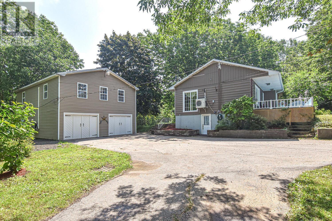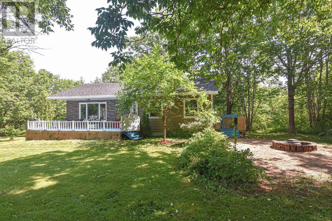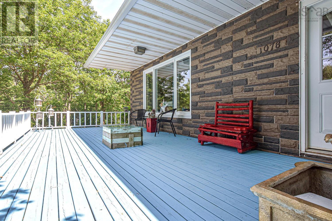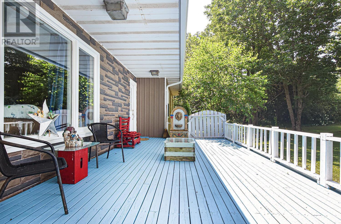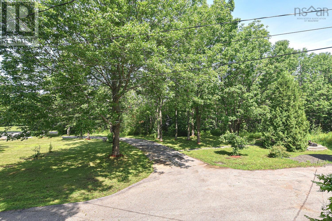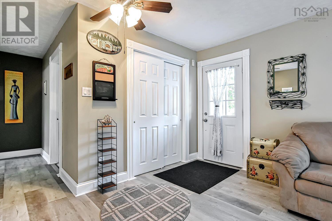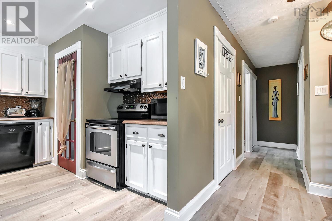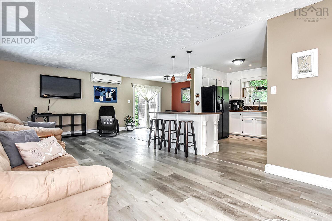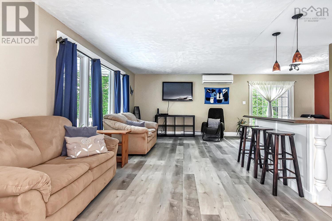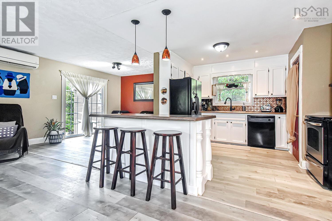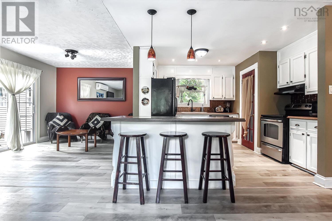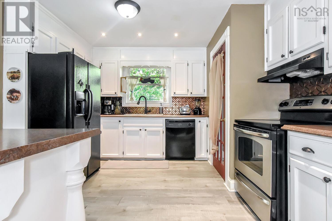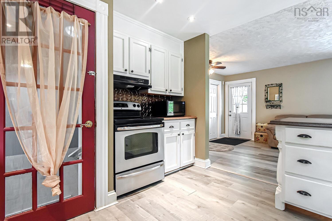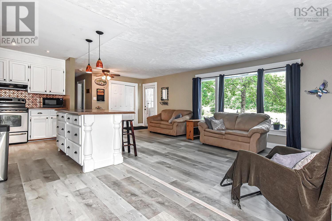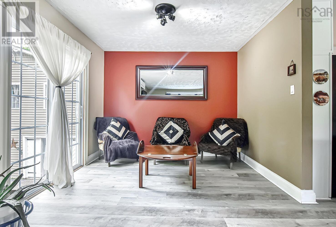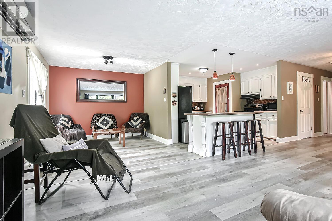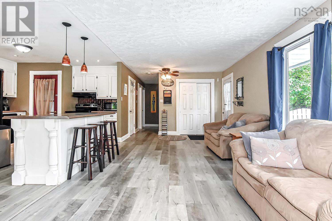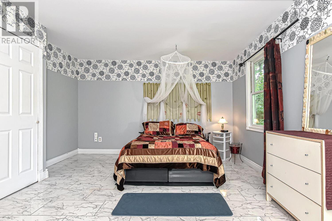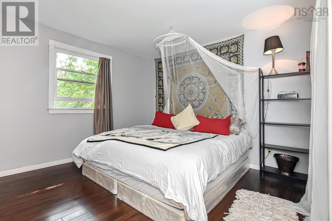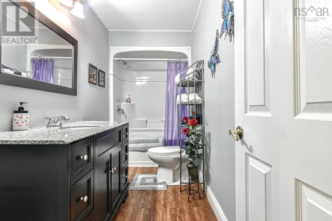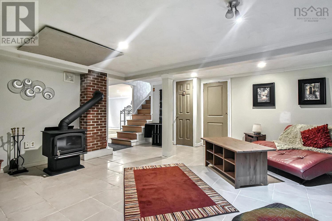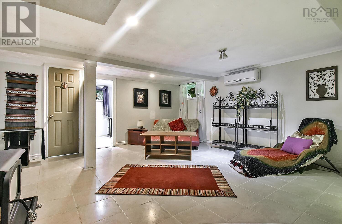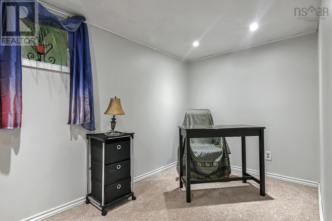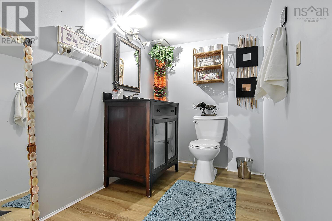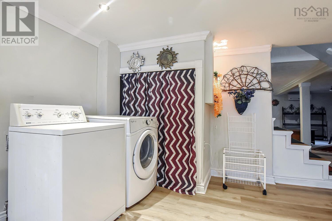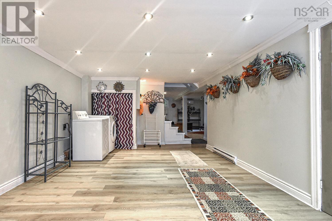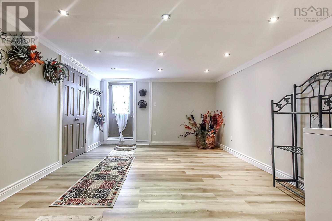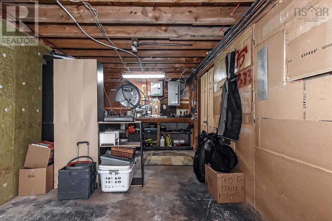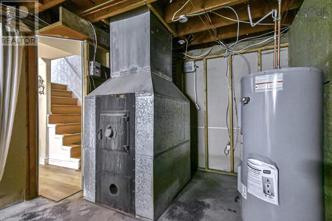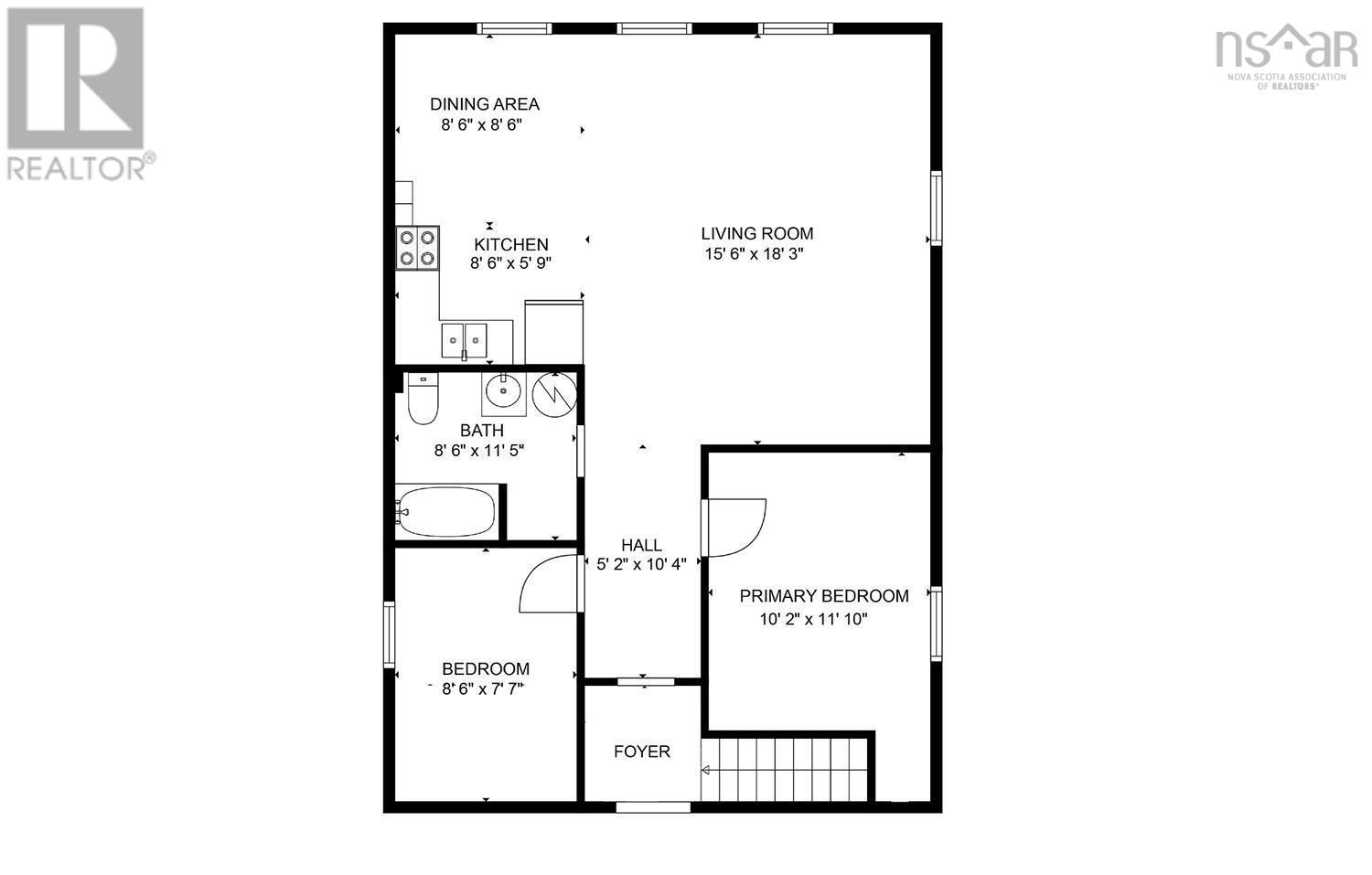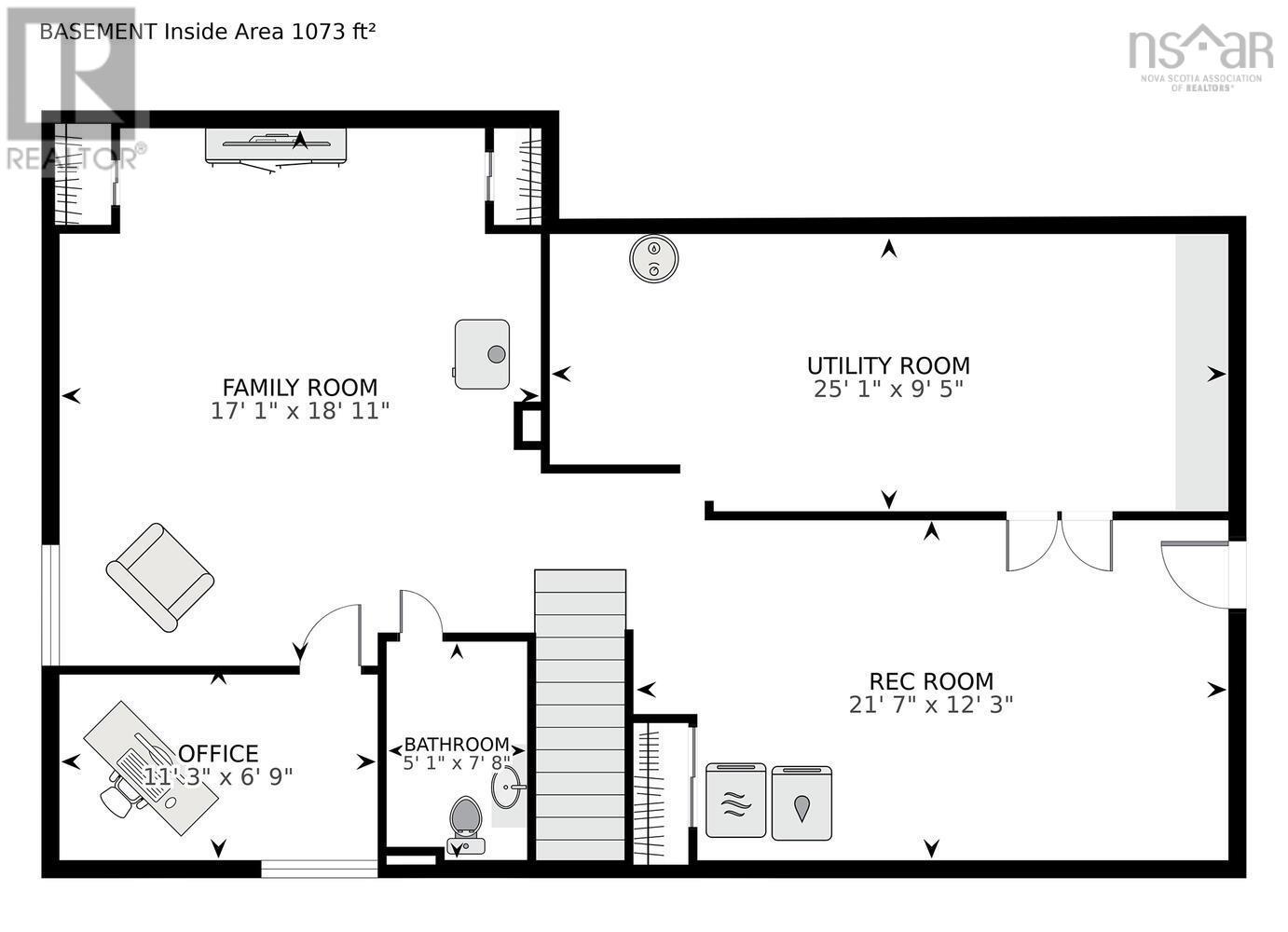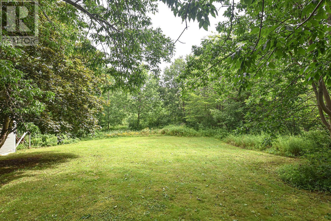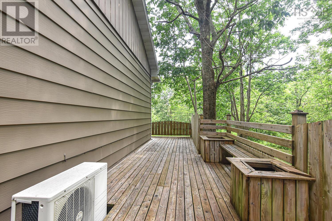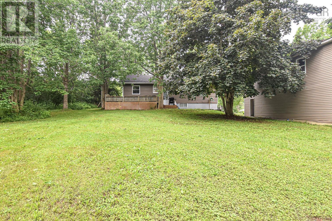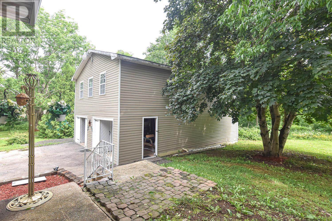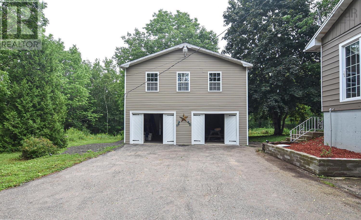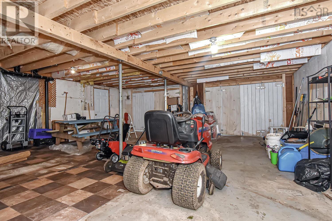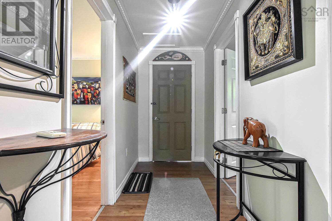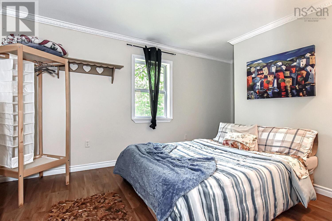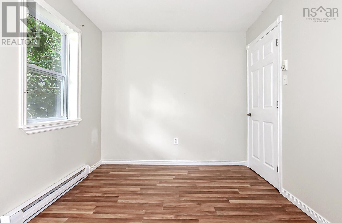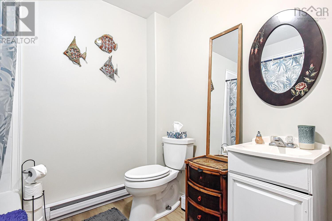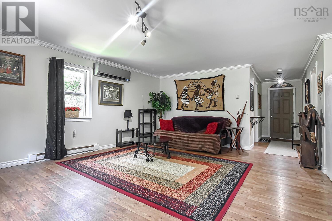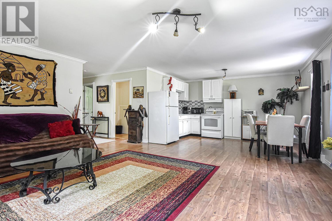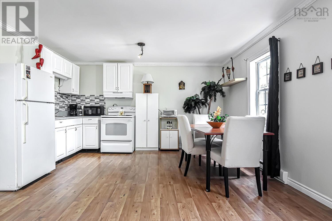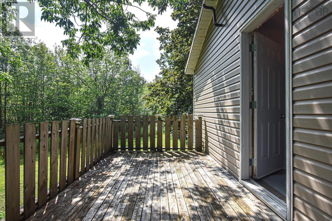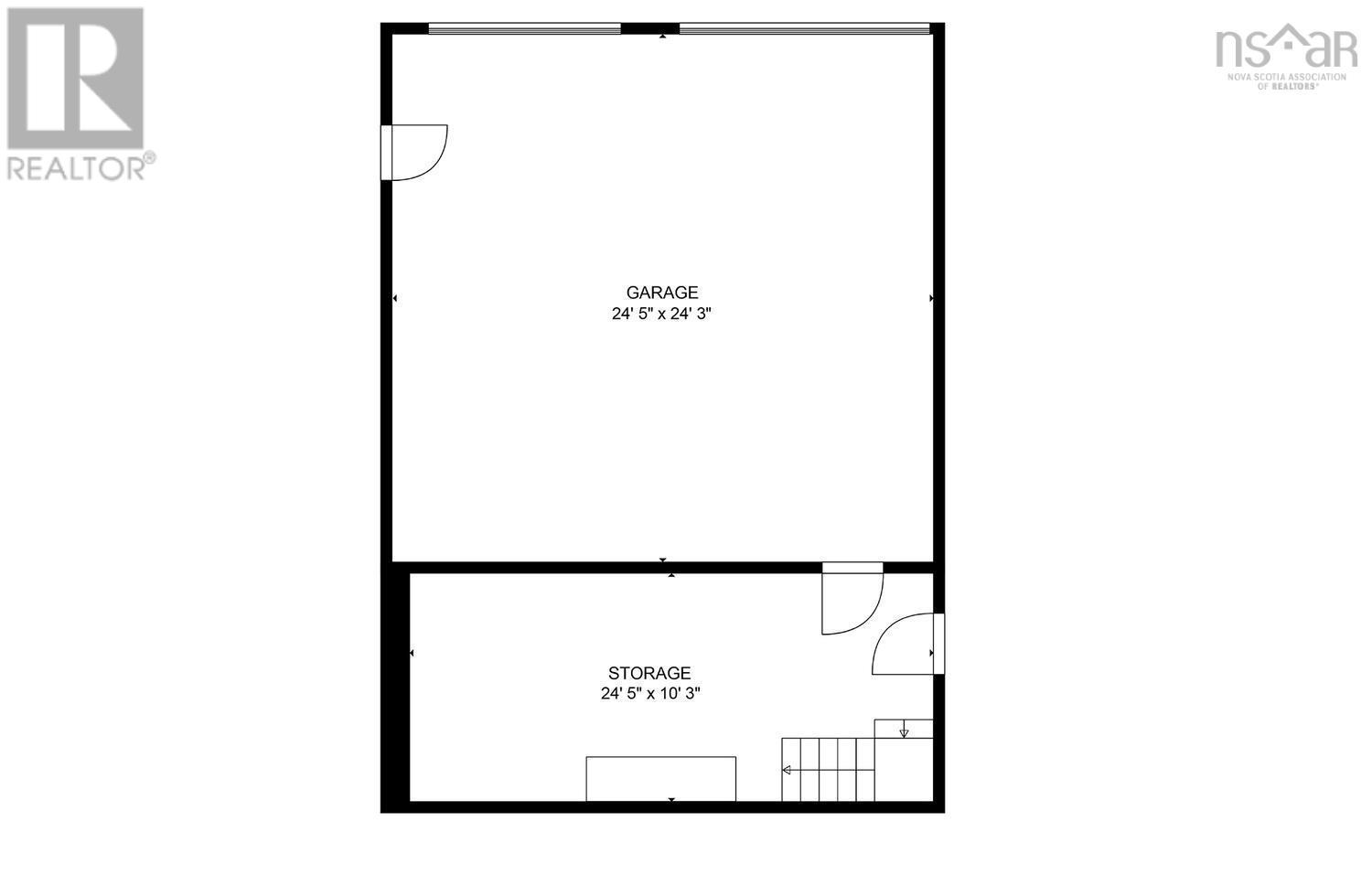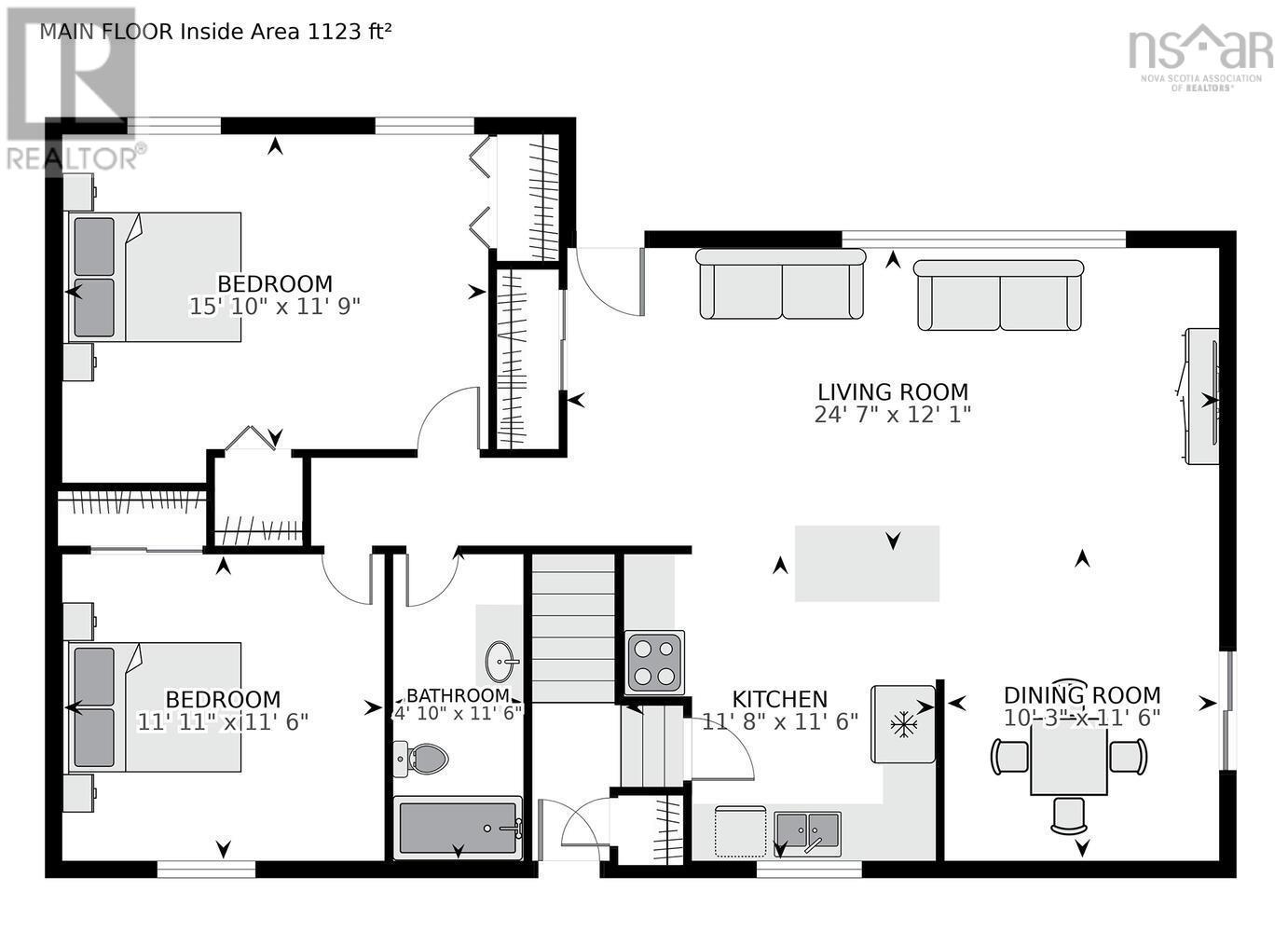3 Bedroom
2 Bathroom
Bungalow
Heat Pump
Acreage
Partially Landscaped
$349,900
Welcome to your dream home nestled on 3.53 acres, partially furnished and move-in ready! This stunning bungalow features multiple entrances to both the main and basement levels for easy access. The main floor offers an open concept living room, dining room, and kitchen, with two spacious bedrooms and a full bathroom. The fully finished basement includes a large family room, recreation room, utility room, and a third bedroom/office with a half bath. The home boasts two heat pumps, new baseboard heaters, and a new wood-burning stove in the recreation room. Recent upgrades include a new full family-sized water heater, fresh paint throughout, new flooring in the foyer, a new heater, new bathroom fixtures, and a new pressure tank. The upper level features new paint, vinyl flooring, new taps in the kitchen and bathroom, two new electric heaters, and newer patio doors. Outside, enjoy the oversized wraparound porch, a fire pit area with a cement pad and picnic table, and a beautiful mulberry tree. The property also includes a large double car garage with a partially furnished in-law suite. The in-law suite, which has great air bnb potential, features a heat pump, living room, dining room, kitchen, two bedrooms, a full bathroom, plumbed for washer/dryer and a private deck with a BBQ area. The in-law suite features recently updated plumbing, and the garage has been enhanced with insulation and a newly installed drywall ceiling. Located close to the Bay of Fundy in Granville Ferry, this home is minutes from Annapolis Royal, 30 minutes from Digby, and only an hour from New Minas. This move-in-ready home also includes a virtual tour. Schedule your private viewing today! (id:25286)
Property Details
|
MLS® Number
|
202414631 |
|
Property Type
|
Single Family |
|
Community Name
|
Parkers Cove |
|
Amenities Near By
|
Place Of Worship |
|
Community Features
|
School Bus |
|
Features
|
Treed |
Building
|
Bathroom Total
|
2 |
|
Bedrooms Above Ground
|
2 |
|
Bedrooms Below Ground
|
1 |
|
Bedrooms Total
|
3 |
|
Appliances
|
Barbeque, Oven - Electric, Stove, Dishwasher, Dryer, Washer, Freezer, Refrigerator |
|
Architectural Style
|
Bungalow |
|
Basement Development
|
Partially Finished |
|
Basement Features
|
Walk Out |
|
Basement Type
|
Full (partially Finished) |
|
Constructed Date
|
1978 |
|
Construction Style Attachment
|
Detached |
|
Cooling Type
|
Heat Pump |
|
Exterior Finish
|
Vinyl |
|
Flooring Type
|
Ceramic Tile, Engineered Hardwood, Vinyl |
|
Foundation Type
|
Poured Concrete |
|
Half Bath Total
|
1 |
|
Stories Total
|
1 |
|
Total Finished Area
|
2196 Sqft |
|
Type
|
House |
|
Utility Water
|
Drilled Well, Dug Well |
Parking
Land
|
Acreage
|
Yes |
|
Land Amenities
|
Place Of Worship |
|
Landscape Features
|
Partially Landscaped |
|
Sewer
|
Septic System |
|
Size Irregular
|
3.53 |
|
Size Total
|
3.53 Ac |
|
Size Total Text
|
3.53 Ac |
Rooms
| Level |
Type |
Length |
Width |
Dimensions |
|
Third Level |
Storage |
|
|
24.5x10.3 |
|
Third Level |
Bedroom |
|
|
10.2x11.10 |
|
Basement |
Great Room |
|
|
21.7x12.3 |
|
Basement |
Utility Room |
|
|
25.1x9.5 |
|
Basement |
Family Room |
|
|
17.1x18.11 |
|
Basement |
Den |
|
|
11.3x6.9 |
|
Basement |
Bath (# Pieces 1-6) |
|
|
5.1x7.8 |
|
Main Level |
Living Room |
|
|
24.7x12.1 |
|
Main Level |
Dining Room |
|
|
10.3x11.6 |
|
Main Level |
Kitchen |
|
|
11.8x11.6 |
|
Main Level |
Bedroom |
|
|
15.10x11.9 |
|
Main Level |
Bedroom |
|
|
11.11x11.6 |
|
Main Level |
Bath (# Pieces 1-6) |
|
|
4.10x11.6 |
https://www.realtor.ca/real-estate/27076311/1078-parker-mountain-road-parkers-cove-parkers-cove

