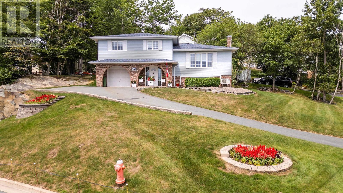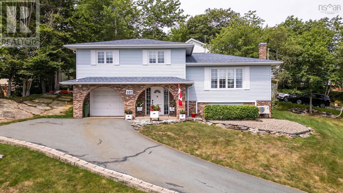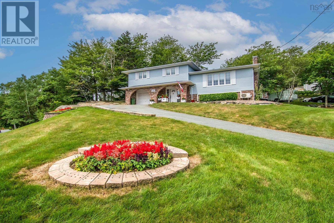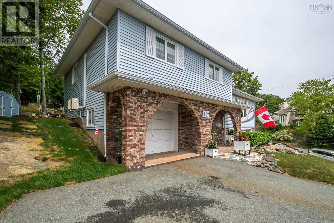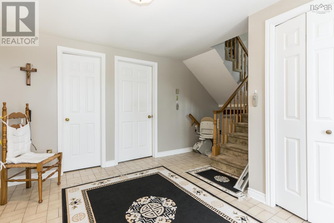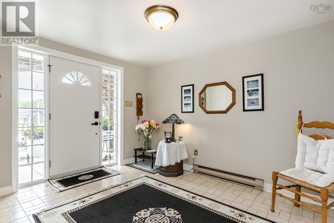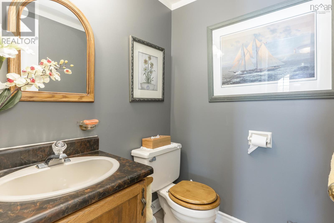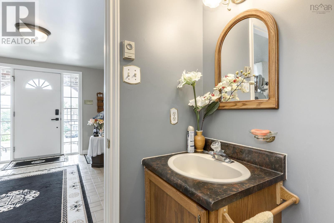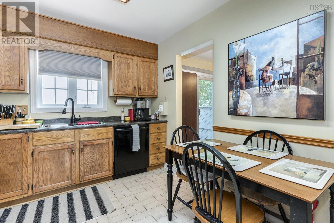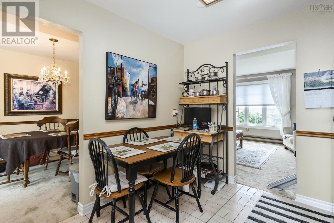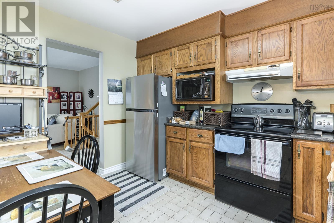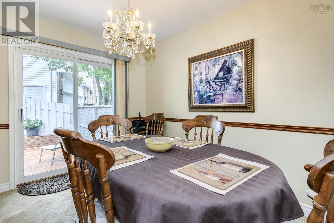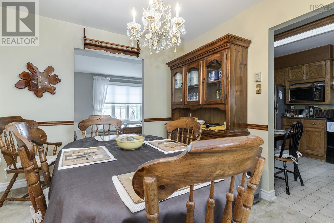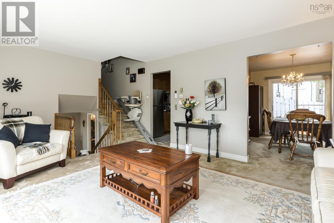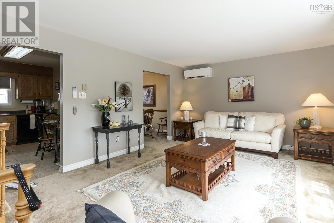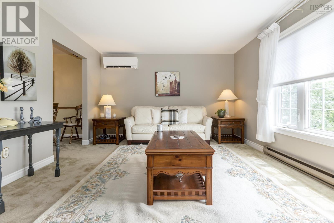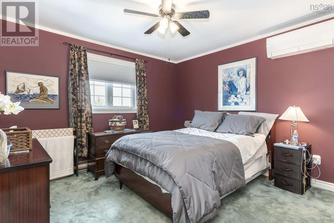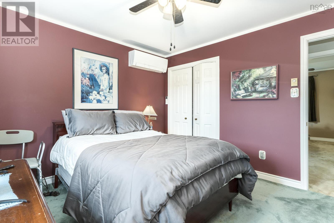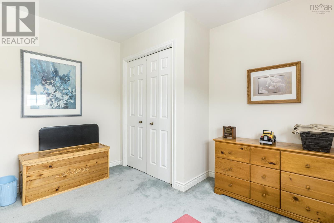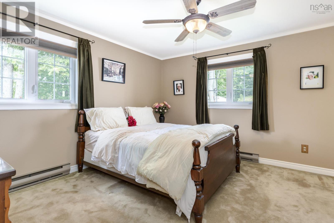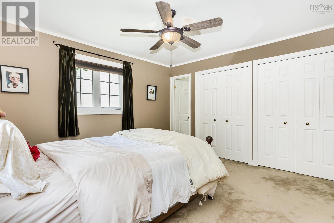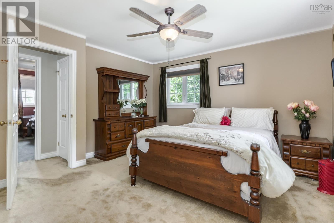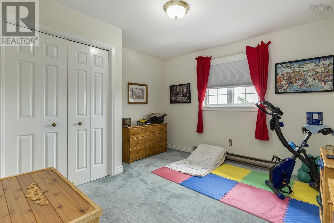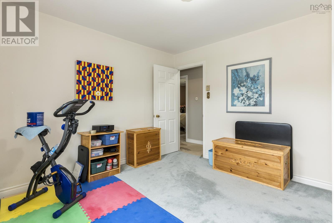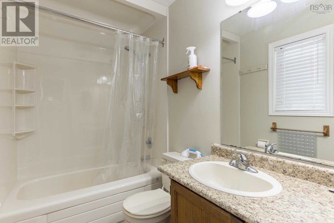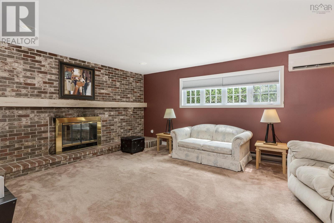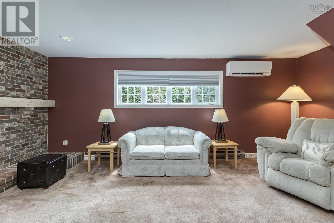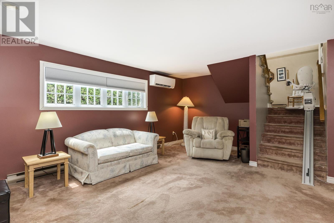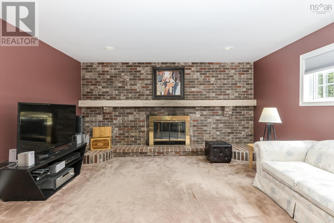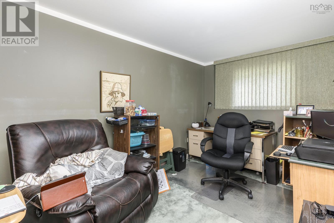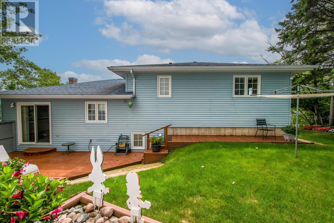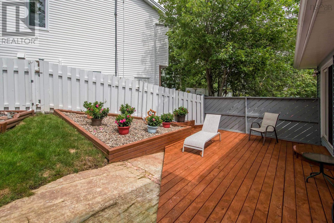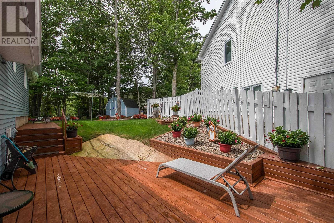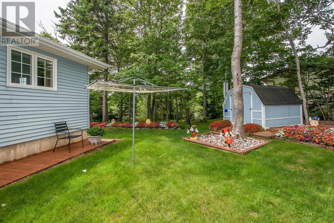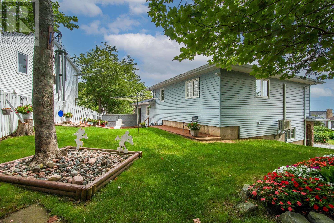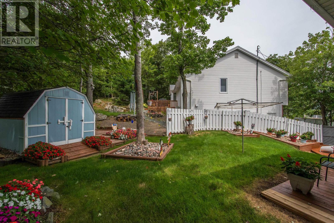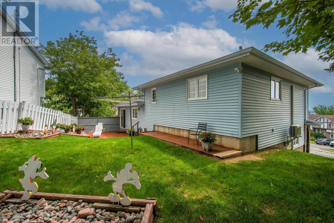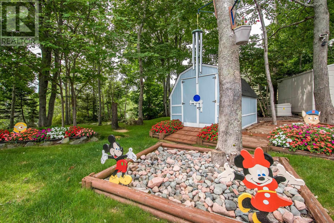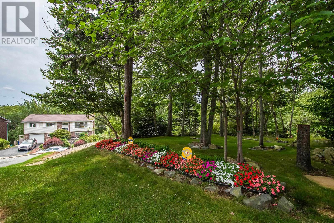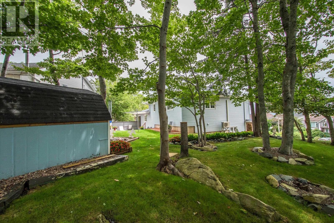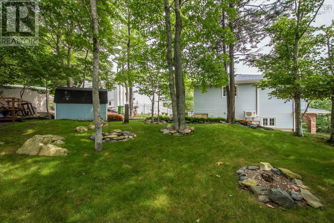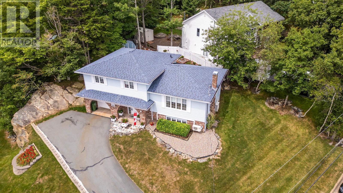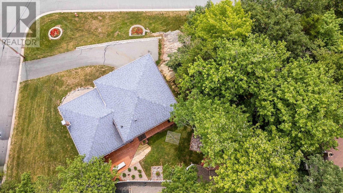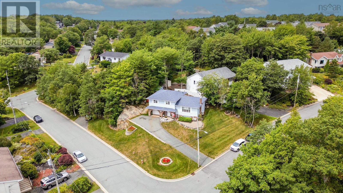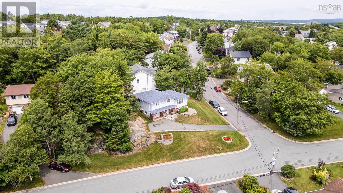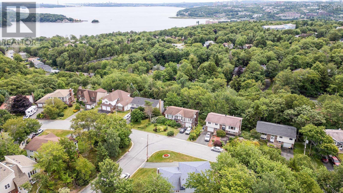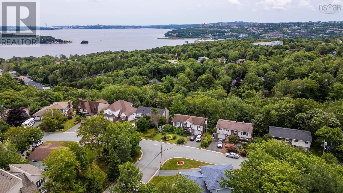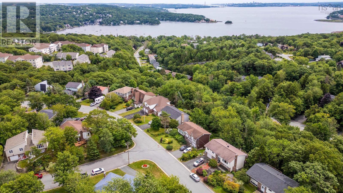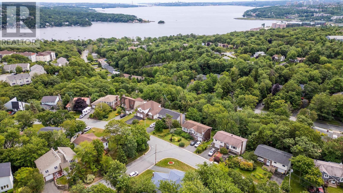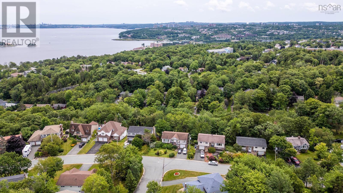4 Bedroom
3 Bathroom
2083 sqft
Heat Pump
Landscaped
$599,900
Welcome to 107 Shoreview Drive, a magnificent 4 bedroom, 3 bathroom 4 level side split nestled in the highly coveted Basin View School District. This exceptional home features three heat pumps to ensure your comfort during the warm summer days, along with energy-efficient vinyl windows throughout. The top floor boasts 3 bedrooms and 2 full bathrooms, providing ample space and privacy for all family members. Additionally, you'll find a single attached garage for your convenience. The spacious living room and rec room are perfect for entertaining guests or simply unwinding after a long day. Don't miss this opportunity to call this charming residence your own. Set on a generous lot of nearly 10,000 square feet, this property offers tranquility and seclusion for you and your loved ones (id:25286)
Property Details
|
MLS® Number
|
202419092 |
|
Property Type
|
Single Family |
|
Community Name
|
Bedford |
|
Amenities Near By
|
Park, Playground, Public Transit, Shopping, Place Of Worship |
|
Community Features
|
School Bus |
|
Features
|
Sloping |
|
Structure
|
Shed |
Building
|
Bathroom Total
|
3 |
|
Bedrooms Above Ground
|
3 |
|
Bedrooms Below Ground
|
1 |
|
Bedrooms Total
|
4 |
|
Appliances
|
Stove, Dishwasher, Dryer, Washer, Refrigerator |
|
Basement Development
|
Finished |
|
Basement Type
|
Full (finished) |
|
Constructed Date
|
1984 |
|
Construction Style Attachment
|
Detached |
|
Cooling Type
|
Heat Pump |
|
Exterior Finish
|
Brick, Vinyl |
|
Flooring Type
|
Carpeted, Ceramic Tile |
|
Foundation Type
|
Poured Concrete |
|
Half Bath Total
|
1 |
|
Stories Total
|
3 |
|
Size Interior
|
2083 Sqft |
|
Total Finished Area
|
2083 Sqft |
|
Type
|
House |
|
Utility Water
|
Municipal Water |
Parking
Land
|
Acreage
|
No |
|
Land Amenities
|
Park, Playground, Public Transit, Shopping, Place Of Worship |
|
Landscape Features
|
Landscaped |
|
Sewer
|
Municipal Sewage System |
|
Size Irregular
|
0.2259 |
|
Size Total
|
0.2259 Ac |
|
Size Total Text
|
0.2259 Ac |
Rooms
| Level |
Type |
Length |
Width |
Dimensions |
|
Second Level |
Kitchen |
|
|
9.10 x 12.1 |
|
Second Level |
Living Room |
|
|
19.8 x 12.9 |
|
Second Level |
Dining Room |
|
|
9.6 x 12.1 |
|
Third Level |
Bedroom |
|
|
11.9 x 11.4 |
|
Third Level |
Bedroom |
|
|
11.1 x 11.3 |
|
Third Level |
Primary Bedroom |
|
|
12.11 x 13 |
|
Third Level |
Bath (# Pieces 1-6) |
|
|
8.4 x 6.8 |
|
Third Level |
Ensuite (# Pieces 2-6) |
|
|
10.6 x 4.11 |
|
Basement |
Bedroom |
|
|
13.2 x 9.2 |
|
Basement |
Family Room |
|
|
19 x 14.6 |
|
Basement |
Storage |
|
|
5.6 x 9.8 |
|
Main Level |
Bath (# Pieces 1-6) |
|
|
5 x 5.1 |
|
Main Level |
Laundry Room |
|
|
11.3 x 11.6 |
https://www.realtor.ca/real-estate/27268581/107-shoreview-drive-bedford-bedford

