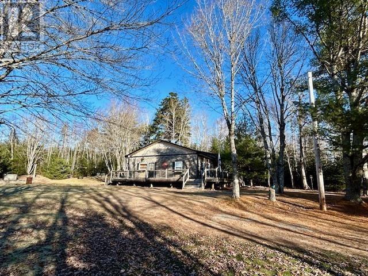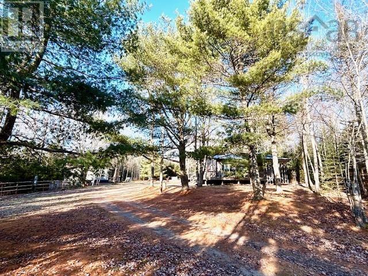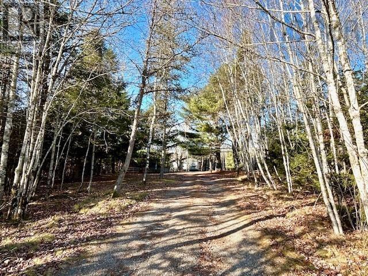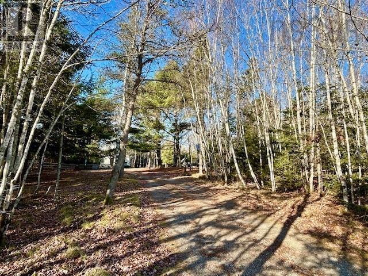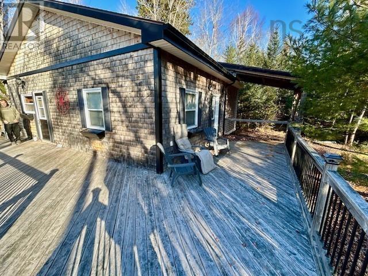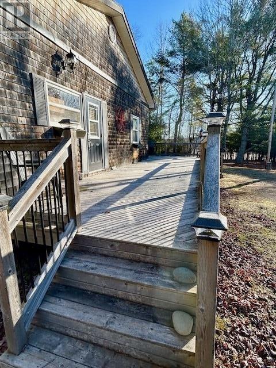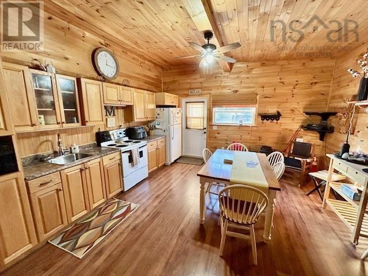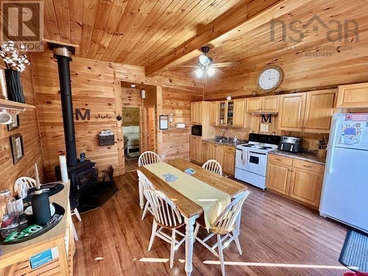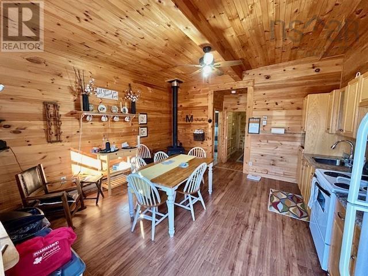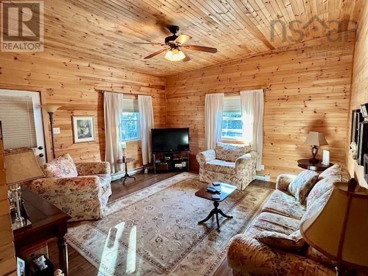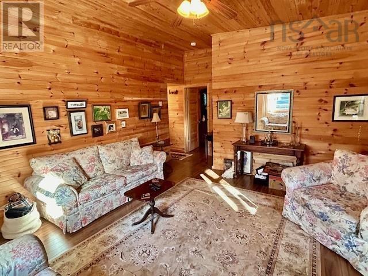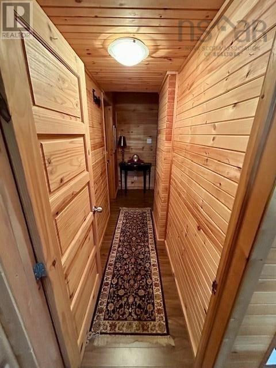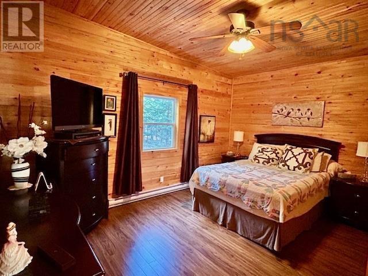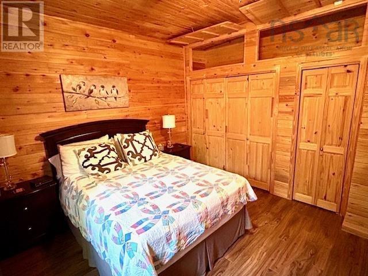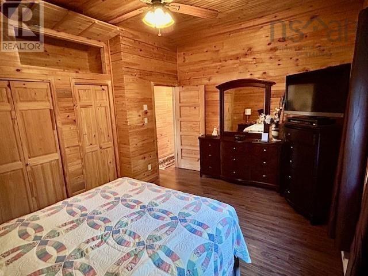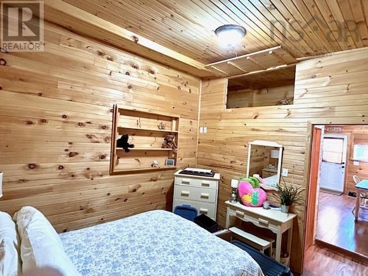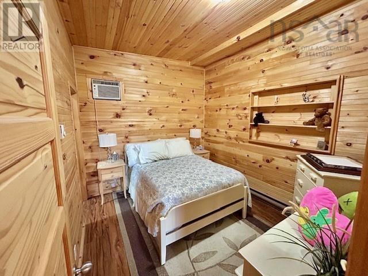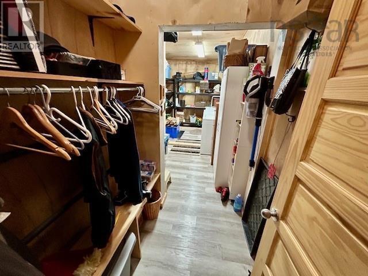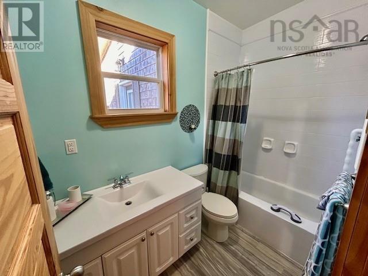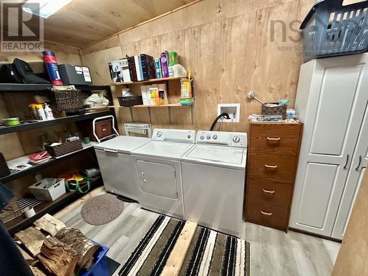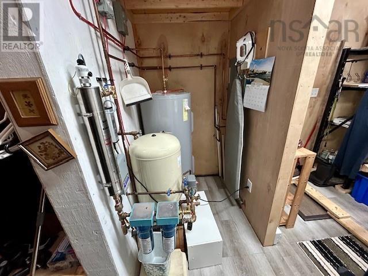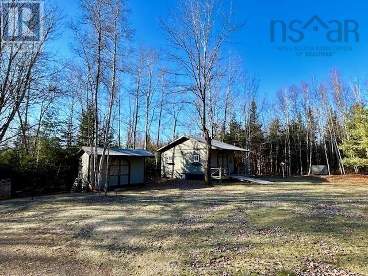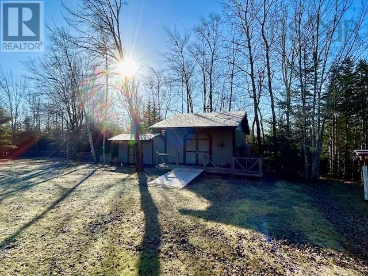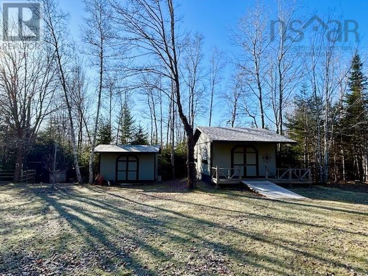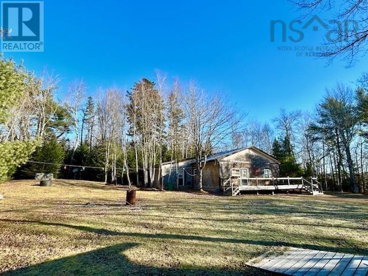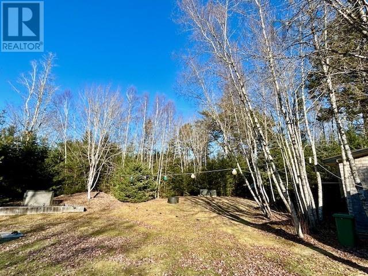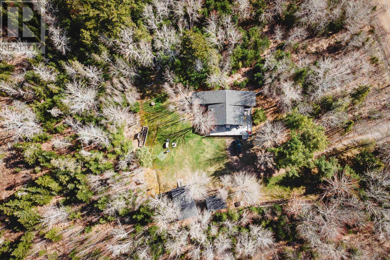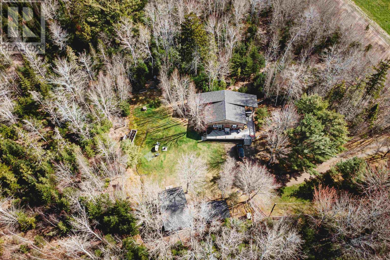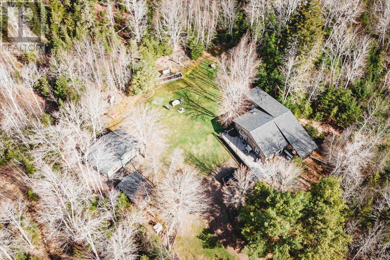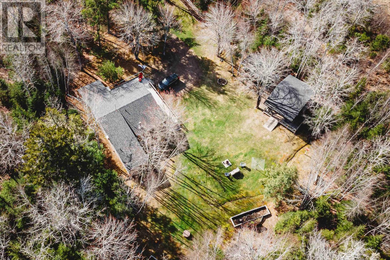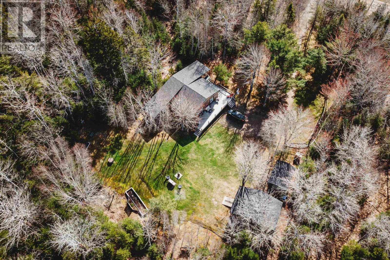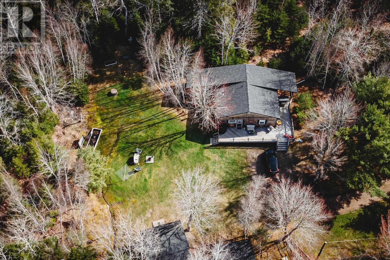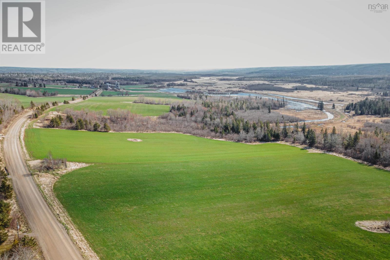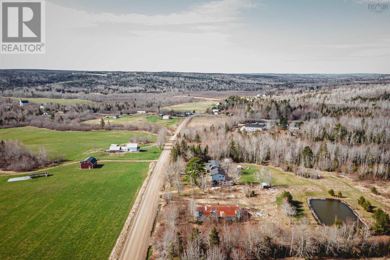2 Bedroom
1 Bathroom
1152 sqft
Bungalow
Acreage
$299,900
This lovingly maintained 2 bedroom 1 bath one level home tucked away on a private 1.4 acre ( dbl lot) is looking for new owners. The lots itself offers a big enough space for growing veggies and small live stock. The interior of the home is consisting of V-joint Pine with high ceilings and offers a large eat-in kitchen equipped with woodstove and plenty of oak cabinetry. Large 4 pc bath, two generous size bedrooms with tons of built in storage space, living room and Laundry/Utility and a large Solid Deck for all your entertaining. There is also a workshop/Toy garage and large wood shed. Approx 20 min to Brookfield, 10 min to Upper Stewiacke Co-op. (id:25286)
Property Details
|
MLS® Number
|
202428486 |
|
Property Type
|
Single Family |
|
Community Name
|
South Branch |
|
Community Features
|
School Bus |
|
Features
|
Treed |
|
Structure
|
Shed |
Building
|
Bathroom Total
|
1 |
|
Bedrooms Above Ground
|
2 |
|
Bedrooms Total
|
2 |
|
Architectural Style
|
Bungalow |
|
Basement Type
|
Crawl Space, Unknown |
|
Construction Style Attachment
|
Detached |
|
Exterior Finish
|
Wood Shingles, Wood Siding |
|
Flooring Type
|
Laminate, Other |
|
Stories Total
|
1 |
|
Size Interior
|
1152 Sqft |
|
Total Finished Area
|
1152 Sqft |
|
Type
|
House |
|
Utility Water
|
Dug Well, Well |
Parking
Land
|
Acreage
|
Yes |
|
Sewer
|
Septic System |
|
Size Irregular
|
1.4292 |
|
Size Total
|
1.4292 Ac |
|
Size Total Text
|
1.4292 Ac |
Rooms
| Level |
Type |
Length |
Width |
Dimensions |
|
Main Level |
Kitchen |
|
|
15 X 15.2 |
|
Main Level |
Living Room |
|
|
15 X 15.5 |
|
Main Level |
Primary Bedroom |
|
|
10.11 X 15.6 |
|
Main Level |
Bedroom |
|
|
9.8 X 10.10 |
|
Main Level |
Bath (# Pieces 1-6) |
|
|
4.11 X 8.11 |
|
Main Level |
Utility Room |
|
|
9 X 15.6 |
https://www.realtor.ca/real-estate/27748897/107-ridge-road-south-branch-south-branch

