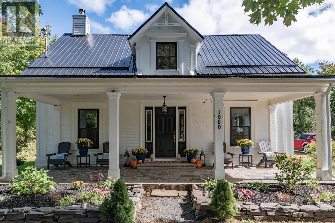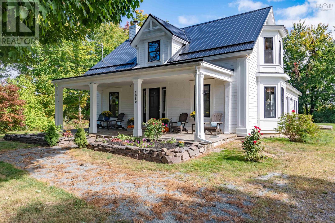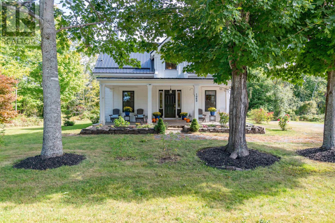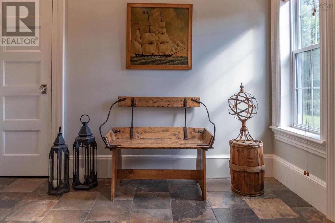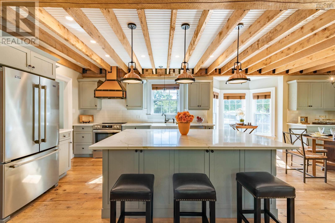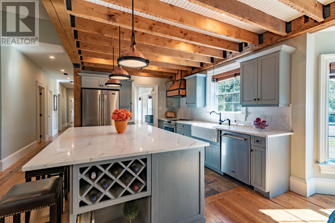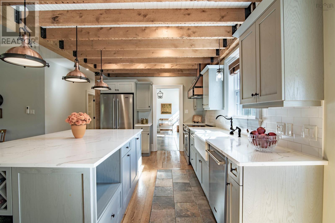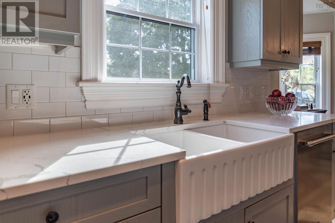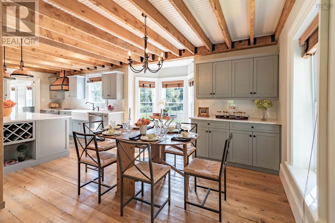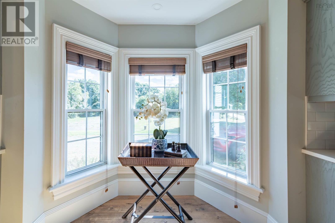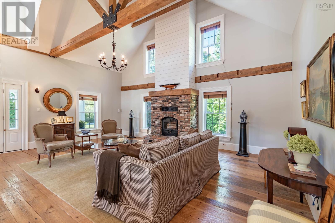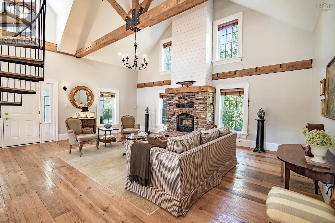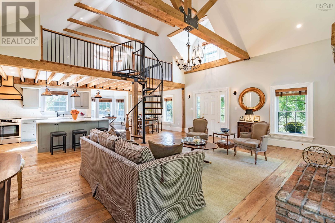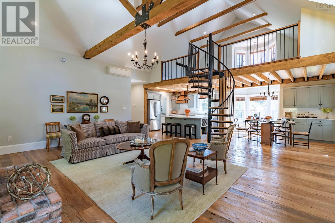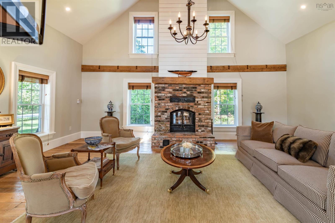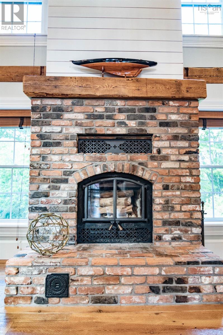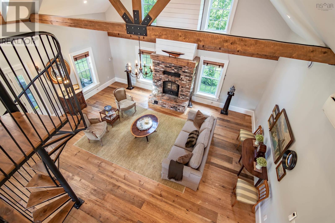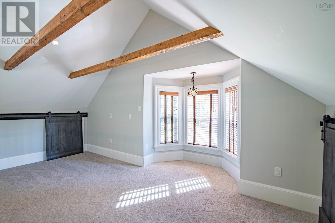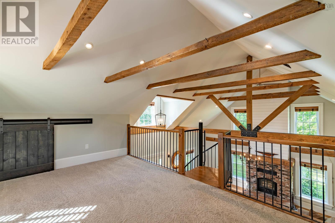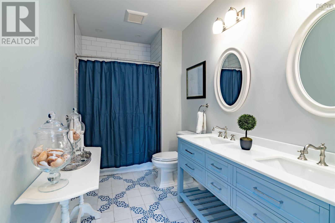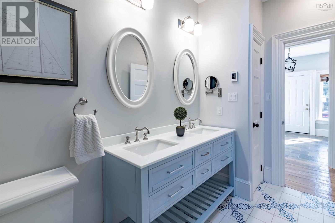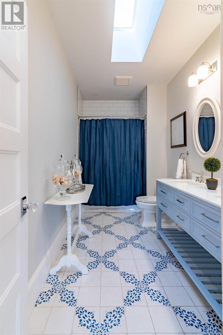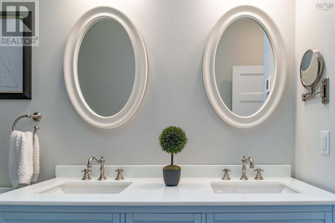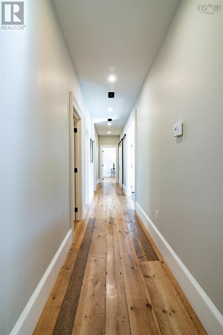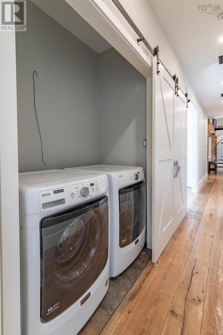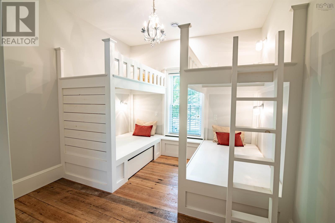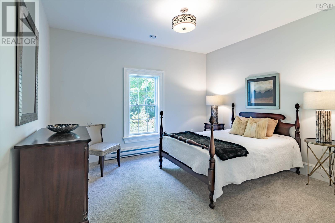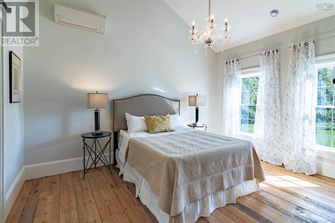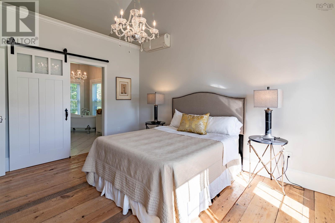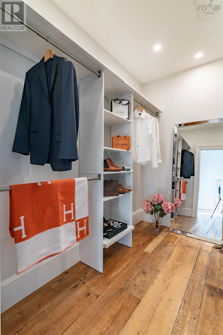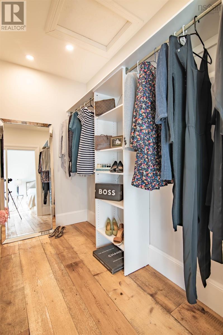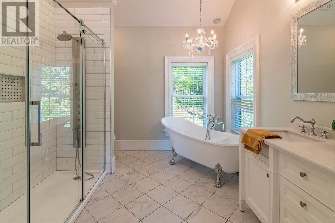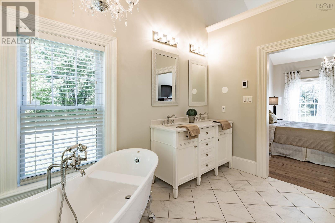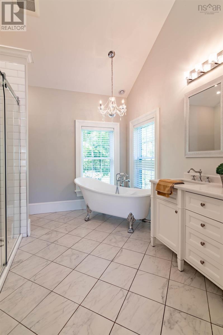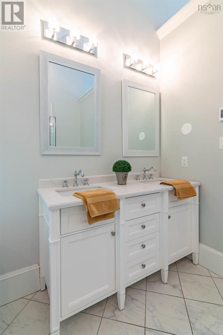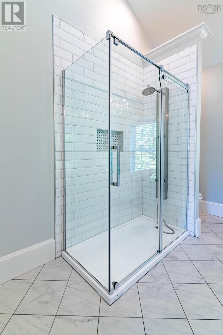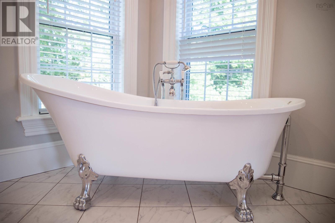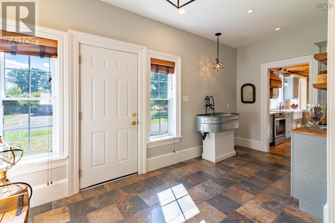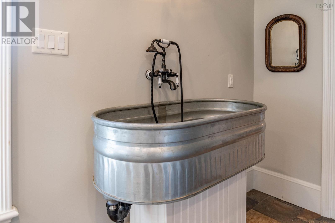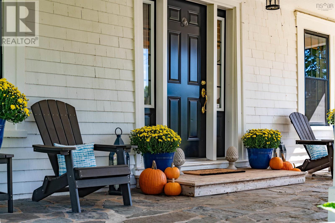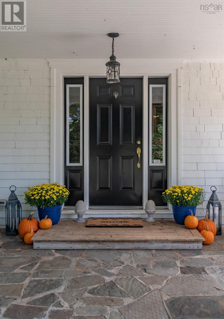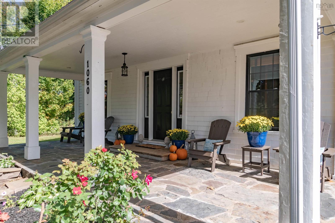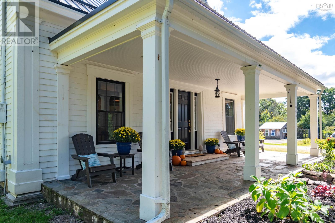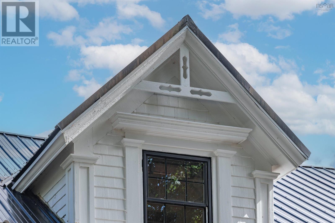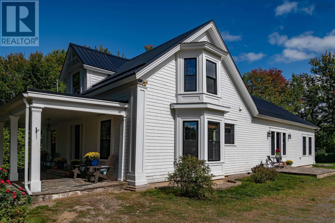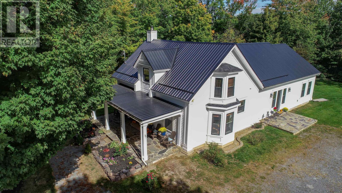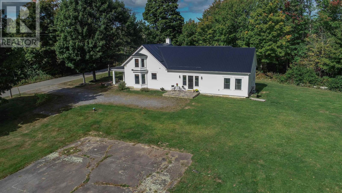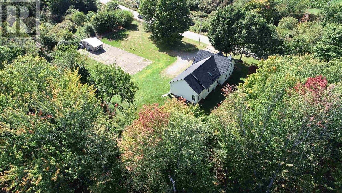3 Bedroom
2 Bathroom
2190 sqft
Fireplace
Heat Pump
Acreage
Landscaped
$699,900
This property is a secret, hidden in plain sight, a country estate close to the Bay of Fundy shores,neighbouring lakes,wine country,Berwick, CFB Greenwood and highway access. A short drive to Wolfville and Acadia University you will find this location is central and truly peaceful. The home inside has been designed to blend its history with modern design. Throughout you will fall in love with the lavish character and elegant style. Relax on the welcoming verandah or entertain guests and family in the flowing open concept design. Every inch of the floor plan maximizes space with an abundance of kitchen cabinets,closets, two baths, including the ensuite, three bedrooms and relaxing private loft. the lot is gorgeous with a large shed and garden area.The fertile land in this area will be perfect for gardening if desired. The history of the home is available on file awaiting the addition of your upcoming chapter. *The original house(1841) has been renovated. Addition in 2017. (id:25286)
Property Details
|
MLS® Number
|
202500411 |
|
Property Type
|
Single Family |
|
Community Name
|
Auburn |
|
Features
|
Level |
|
Structure
|
Shed |
Building
|
Bathroom Total
|
2 |
|
Bedrooms Above Ground
|
3 |
|
Bedrooms Total
|
3 |
|
Age
|
8 Years |
|
Appliances
|
Stove, Dishwasher, Dryer, Washer, Refrigerator |
|
Basement Type
|
Crawl Space |
|
Construction Style Attachment
|
Detached |
|
Cooling Type
|
Heat Pump |
|
Exterior Finish
|
Wood Shingles |
|
Fireplace Present
|
Yes |
|
Flooring Type
|
Wood, Tile |
|
Foundation Type
|
Poured Concrete |
|
Stories Total
|
2 |
|
Size Interior
|
2190 Sqft |
|
Total Finished Area
|
2190 Sqft |
|
Type
|
House |
|
Utility Water
|
Drilled Well |
Parking
Land
|
Acreage
|
Yes |
|
Landscape Features
|
Landscaped |
|
Sewer
|
Septic System |
|
Size Irregular
|
2.167 |
|
Size Total
|
2.167 Ac |
|
Size Total Text
|
2.167 Ac |
Rooms
| Level |
Type |
Length |
Width |
Dimensions |
|
Second Level |
Other |
|
|
Loft/bonus room 16.10 x10 |
|
Main Level |
Mud Room |
|
|
16x10 |
|
Main Level |
Eat In Kitchen |
|
|
26x11 + bay |
|
Main Level |
Great Room |
|
|
23x17 |
|
Main Level |
Bedroom |
|
|
10.9x9 |
|
Main Level |
Bedroom |
|
|
13x12.10 |
|
Main Level |
Bath (# Pieces 1-6) |
|
|
10.9x6.4 |
|
Main Level |
Primary Bedroom |
|
|
14.5x12 |
|
Main Level |
Ensuite (# Pieces 2-6) |
|
|
11x10 |
https://www.realtor.ca/real-estate/27778232/1060-palmer-road-auburn-auburn

