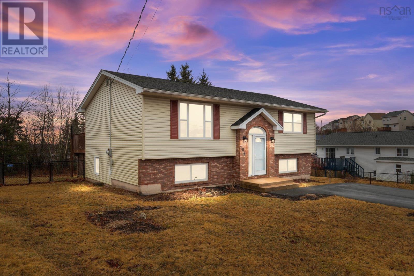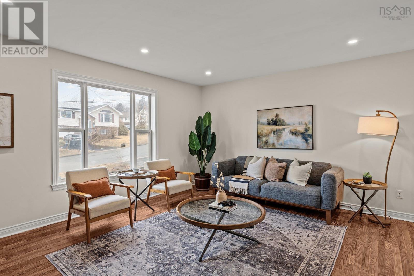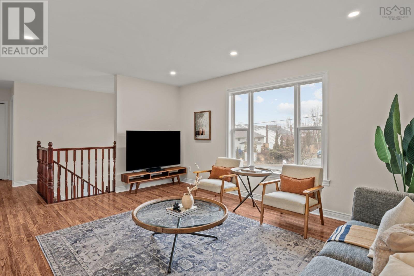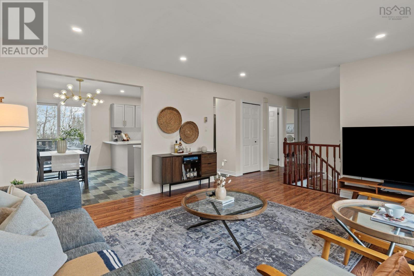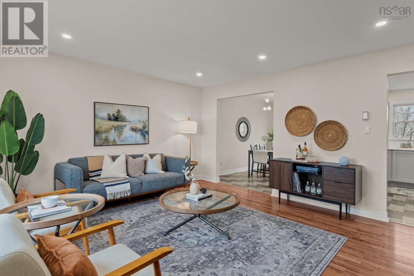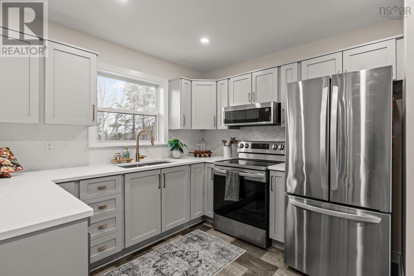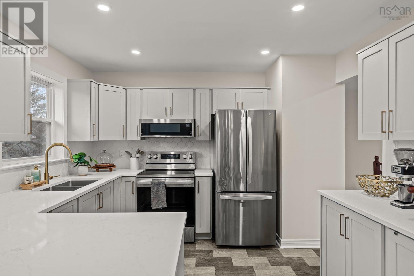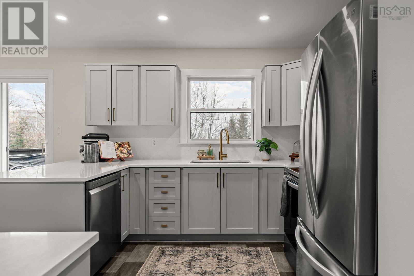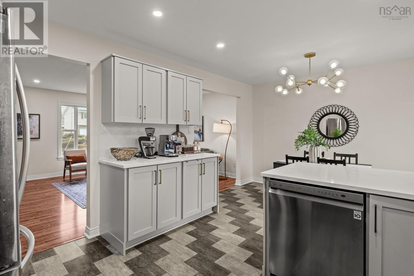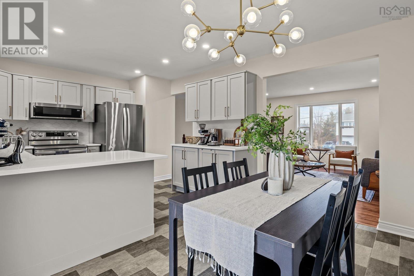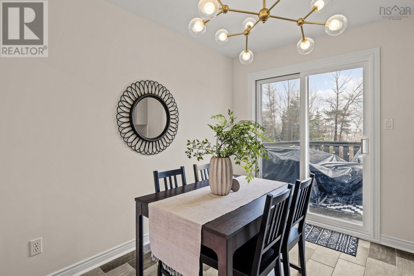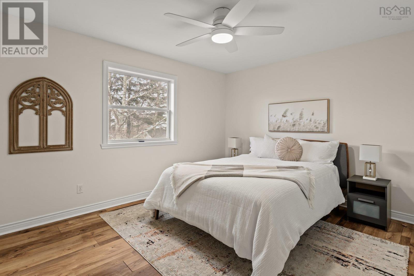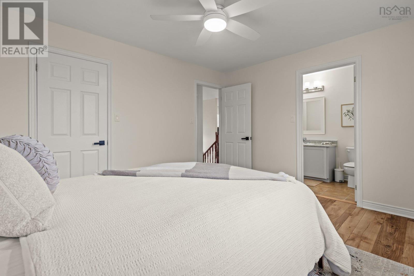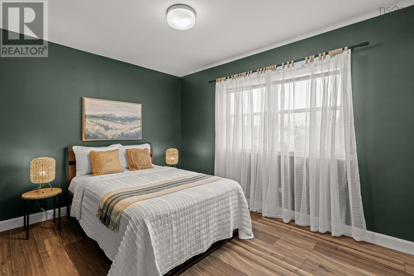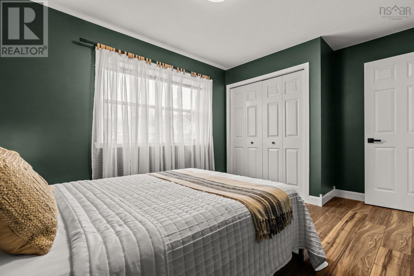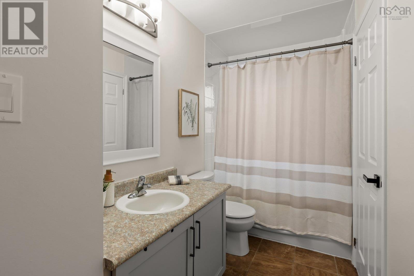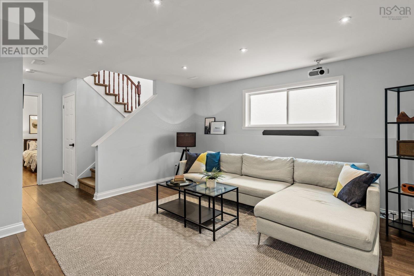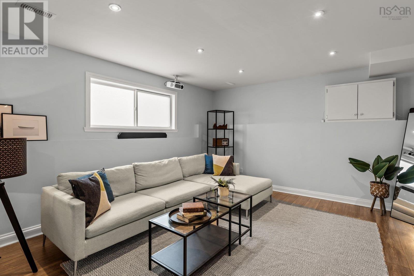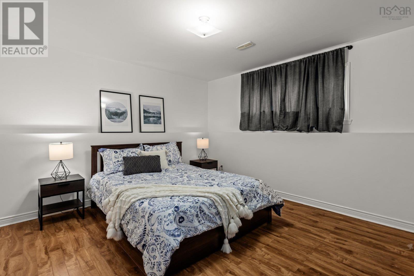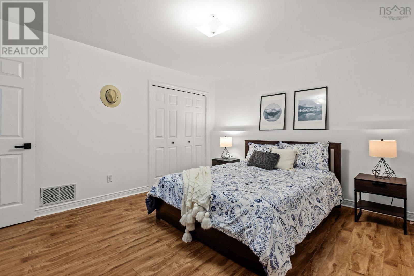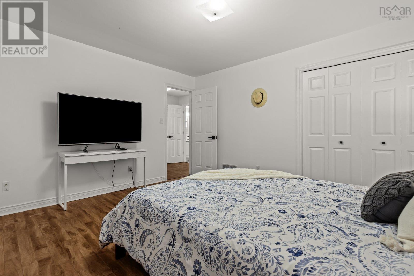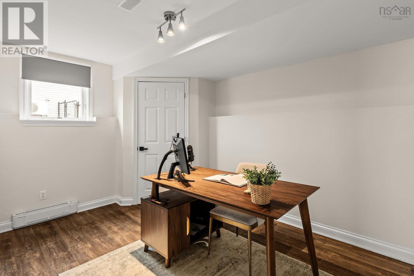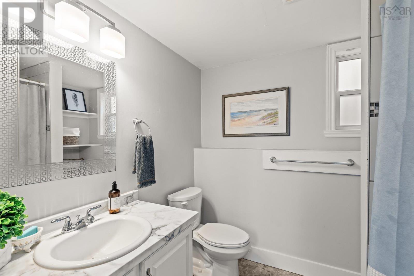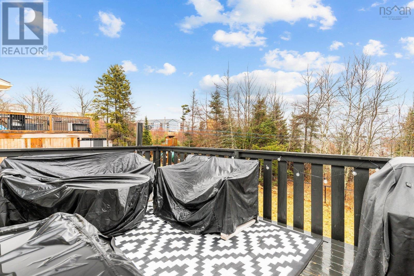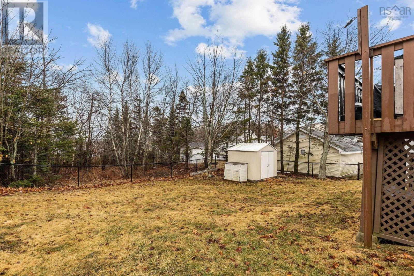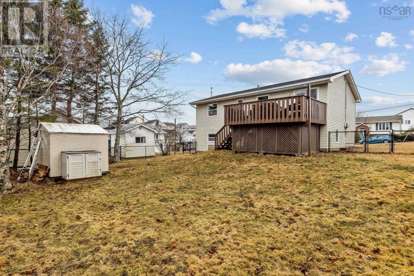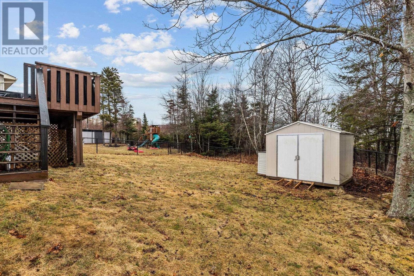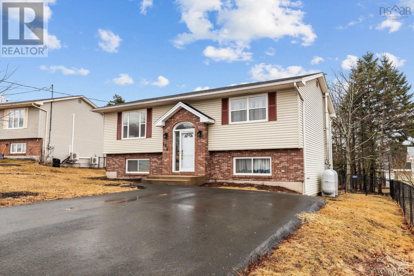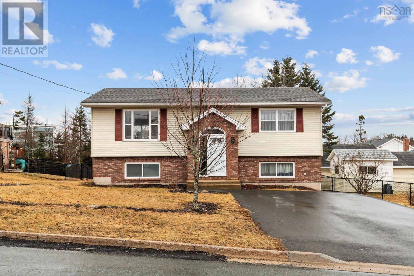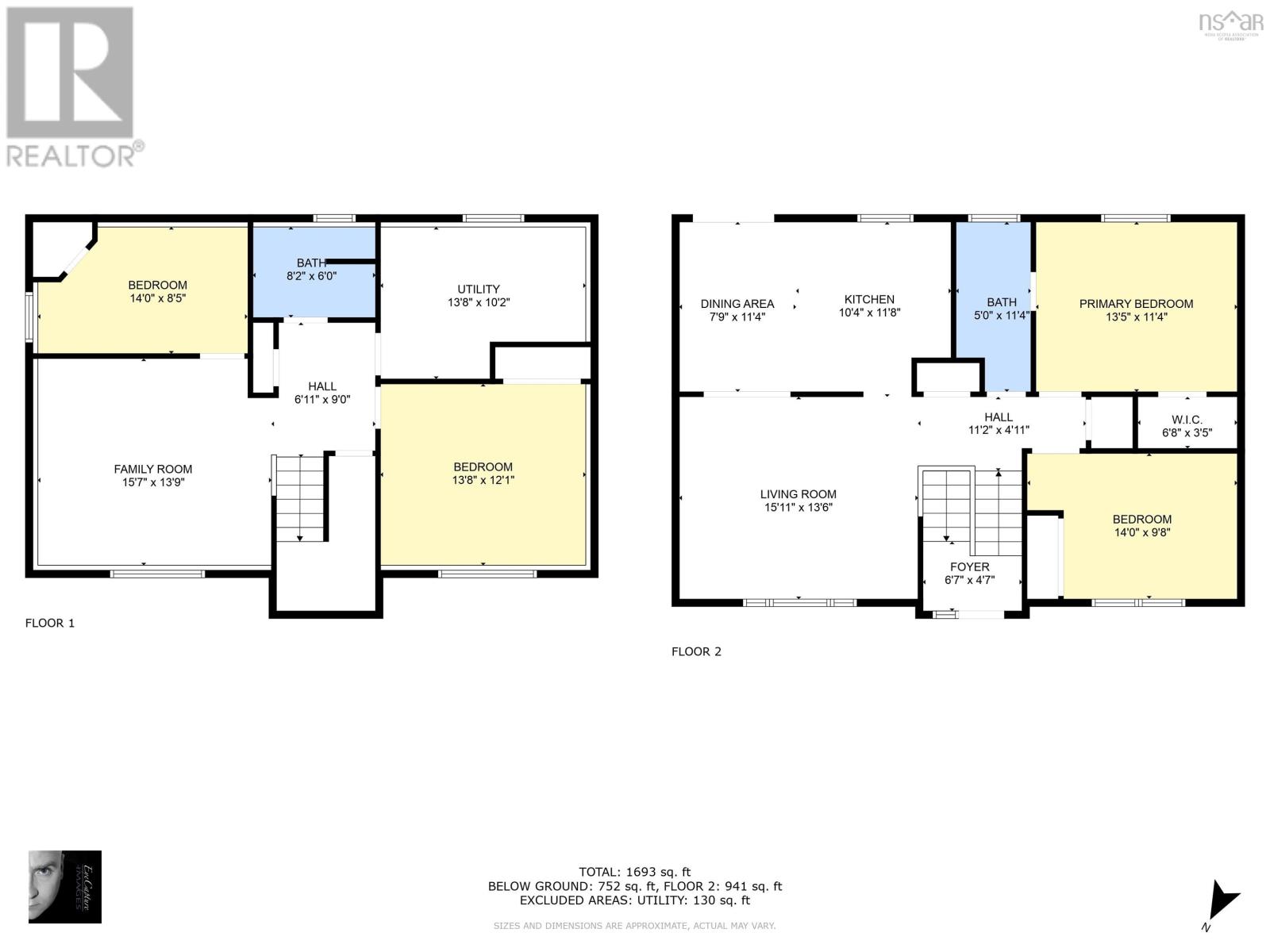4 Bedroom
2 Bathroom
1693 sqft
Landscaped
$569,900
Nestled in the highly sought-after Astral Drive Elementary school district, this beautifully updated and move-in-ready 4-bedroom split-entry home is a true gem! From the moment you arrive, you?ll be captivated by the oversized, tree-lined backyard, perfect for relaxation and outdoor fun. Enjoy new countertops & appliances (2022), added privacy with a new fence (2020) and a freshly paved driveway (2020). The spacious deck, redone in 2018, is ideal for summer barbecues and morning coffee. Step inside to find modern upgrades throughout! Both bathrooms have been stylishly renovated, with the second bath featuring a full shower for added convenience. Window in fourth bedroom may not meet legal egress. Beyond your doorstep, adventure awaits! Explore lakes, beaches, and scenic hiking trails, or take advantage of the fantastic amenities at Cole Harbour Place. With shopping, dining, and entertainment just minutes away, this home truly offers the best of comfort and convenience. (id:25286)
Property Details
|
MLS® Number
|
202505730 |
|
Property Type
|
Single Family |
|
Community Name
|
Cole Harbour |
|
Amenities Near By
|
Park, Playground, Public Transit, Place Of Worship |
|
Community Features
|
Recreational Facilities |
|
Structure
|
Shed |
Building
|
Bathroom Total
|
2 |
|
Bedrooms Above Ground
|
2 |
|
Bedrooms Below Ground
|
2 |
|
Bedrooms Total
|
4 |
|
Appliances
|
Stove, Dishwasher, Dryer, Washer, Refrigerator |
|
Constructed Date
|
1994 |
|
Construction Style Attachment
|
Detached |
|
Exterior Finish
|
Brick, Vinyl |
|
Flooring Type
|
Carpeted, Laminate, Tile |
|
Foundation Type
|
Poured Concrete |
|
Stories Total
|
1 |
|
Size Interior
|
1693 Sqft |
|
Total Finished Area
|
1693 Sqft |
|
Type
|
House |
|
Utility Water
|
Municipal Water |
Land
|
Acreage
|
No |
|
Land Amenities
|
Park, Playground, Public Transit, Place Of Worship |
|
Landscape Features
|
Landscaped |
|
Sewer
|
Municipal Sewage System |
|
Size Irregular
|
0.215 |
|
Size Total
|
0.215 Ac |
|
Size Total Text
|
0.215 Ac |
Rooms
| Level |
Type |
Length |
Width |
Dimensions |
|
Lower Level |
Family Room |
|
|
15.7 x 13.9 |
|
Lower Level |
Bedroom |
|
|
14.0 x 8.5 |
|
Lower Level |
Bath (# Pieces 1-6) |
|
|
8.2 x 6.0 |
|
Lower Level |
Utility Room |
|
|
13.8 x 10.2 |
|
Lower Level |
Bedroom |
|
|
13.8 x 12.1 |
|
Main Level |
Foyer |
|
|
6.7 x 4.7 |
|
Main Level |
Living Room |
|
|
15.11 x 13.6 |
|
Main Level |
Dining Nook |
|
|
7.9 x 11.4 |
|
Main Level |
Kitchen |
|
|
10.4 x 11.8 |
|
Main Level |
Bath (# Pieces 1-6) |
|
|
5.0 x 11.4 |
|
Main Level |
Primary Bedroom |
|
|
13.5 x 11.4 |
|
Main Level |
Bedroom |
|
|
14.0 x 9.8 |
https://www.realtor.ca/real-estate/28069735/106-brookfield-avenue-cole-harbour-cole-harbour

