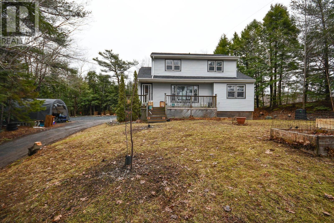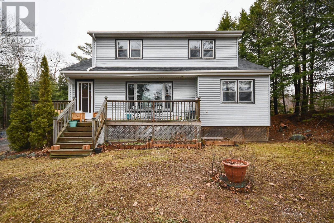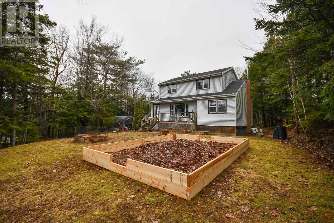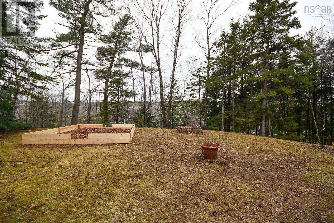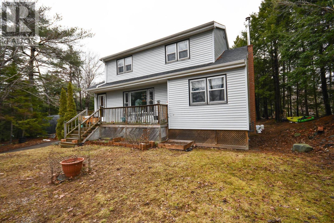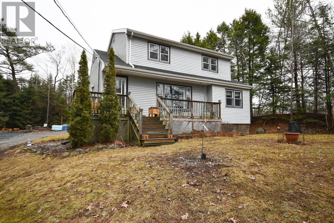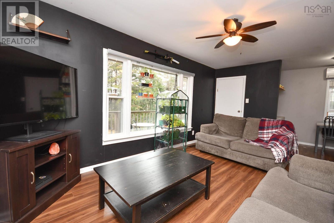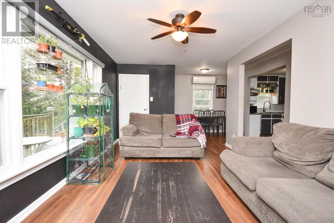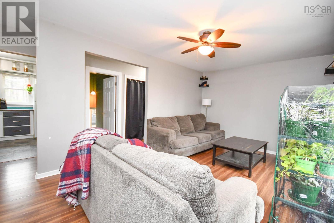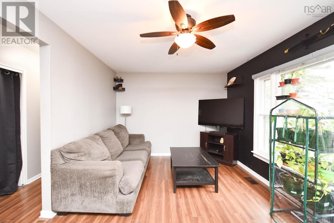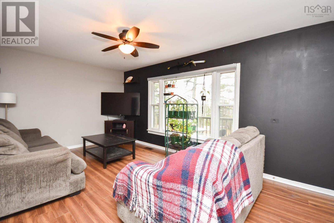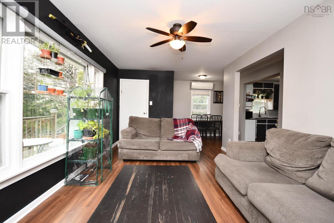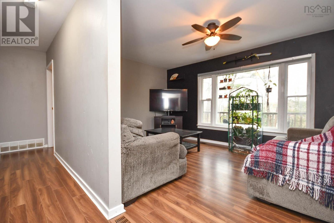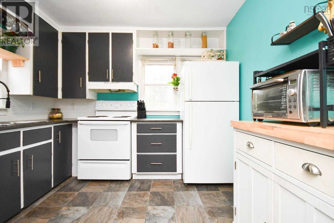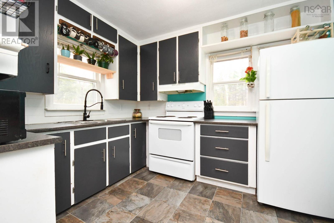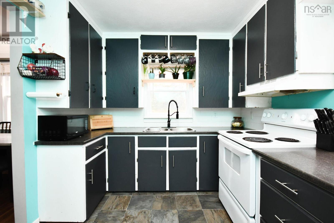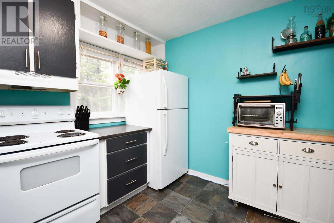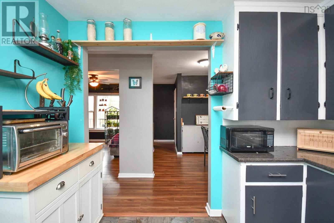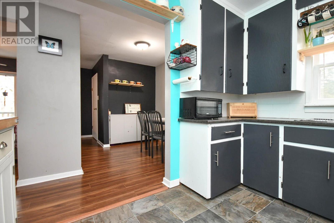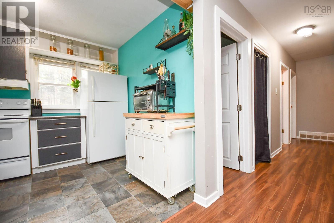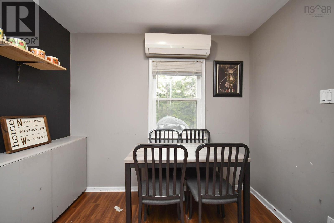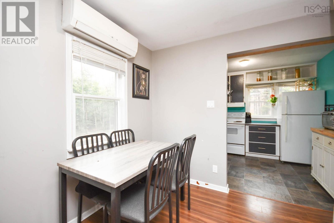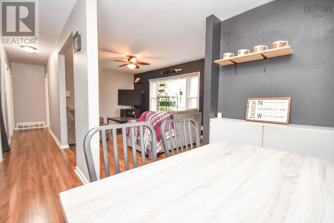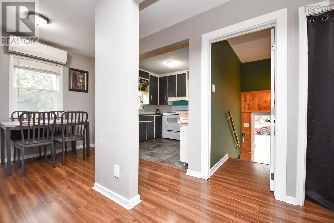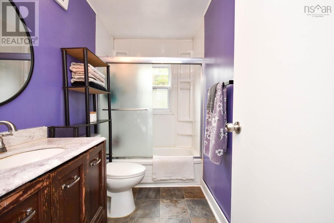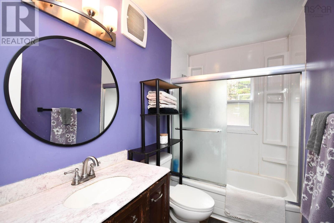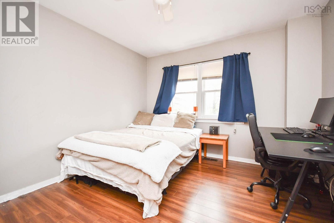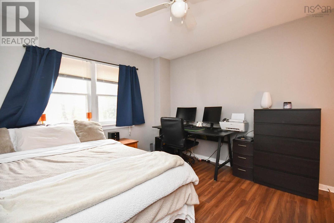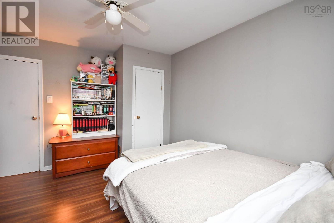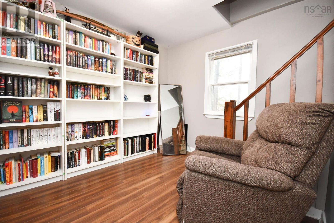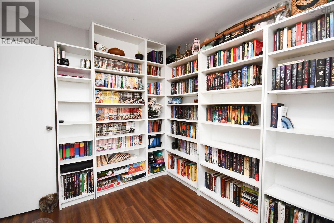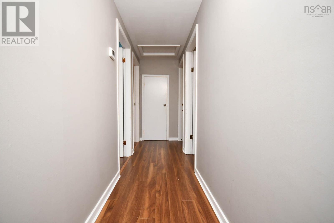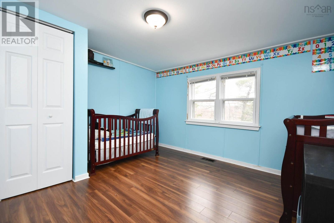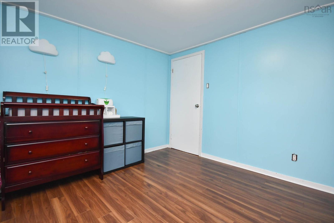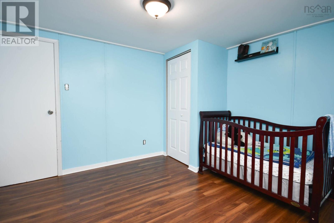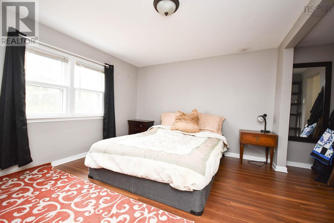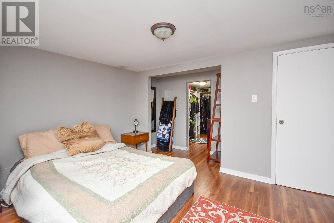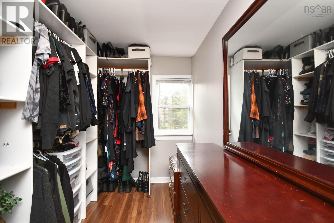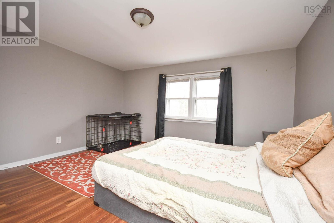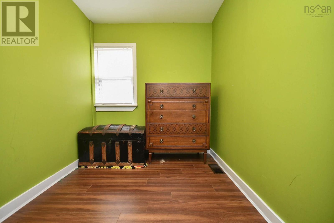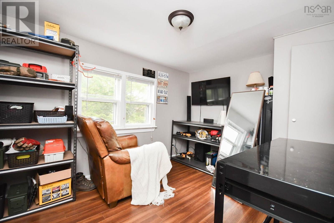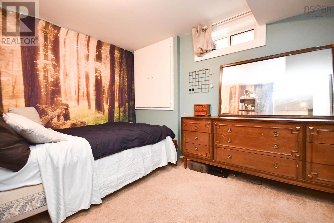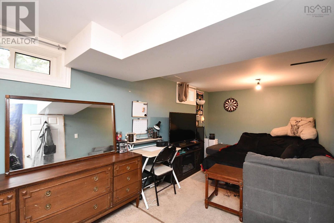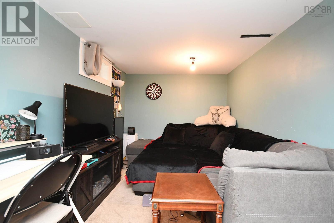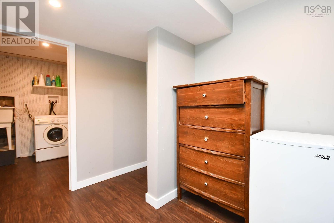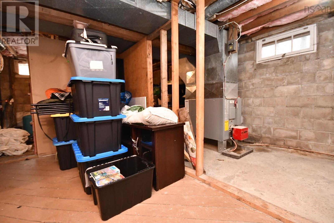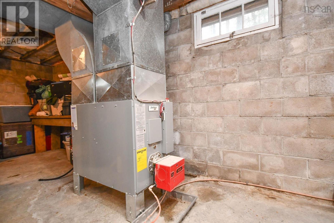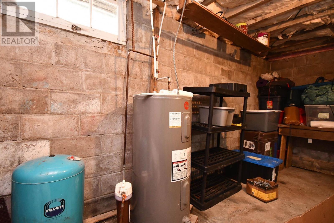5 Bedroom
1 Bathroom
1855 sqft
Heat Pump
Landscaped, Partially Landscaped
$549,900
Nature Lovers!!! This 2sty home sits on 19,296 sqft private lot, situated between Lake William and Lake Charles. Located minuities to Shubie walking trails,4/wheeler trails, mountain bike trails all the way to porters lake and many more, metro bus and only minuities to Dartmouth crossing are only a few perks to living here .THEY ARE BUILDING A 24X30 GARAGE THAT WILL BE FINISHED BEFORE CLOSING JUST FRAMED UP AND FINISHED ON THE OUTSIDE ONLY. This charming 2sty home features 5 bedrooms! Main floor living room with lots of natural light, kitchen & dining area ,bedroom ,full bth ,a cozy office area or library or play room ,then lead up to the upper level with 4 bedrooms primary with a large walk in closet, the basement features a large rec room area and laundry room and large storage area. This is a great starter home and put your own touches to make it your own. (id:25286)
Property Details
|
MLS® Number
|
202507850 |
|
Property Type
|
Single Family |
|
Community Name
|
Waverley |
|
Amenities Near By
|
Park, Public Transit, Shopping, Place Of Worship |
|
Community Features
|
School Bus |
Building
|
Bathroom Total
|
1 |
|
Bedrooms Above Ground
|
4 |
|
Bedrooms Below Ground
|
1 |
|
Bedrooms Total
|
5 |
|
Appliances
|
Stove, Dryer, Washer, Refrigerator |
|
Constructed Date
|
1965 |
|
Construction Style Attachment
|
Detached |
|
Cooling Type
|
Heat Pump |
|
Exterior Finish
|
Vinyl |
|
Flooring Type
|
Carpeted, Laminate, Tile |
|
Foundation Type
|
Concrete Block |
|
Stories Total
|
2 |
|
Size Interior
|
1855 Sqft |
|
Total Finished Area
|
1855 Sqft |
|
Type
|
House |
|
Utility Water
|
Drilled Well |
Parking
|
Garage
|
|
|
Detached Garage
|
|
|
Gravel
|
|
Land
|
Acreage
|
No |
|
Land Amenities
|
Park, Public Transit, Shopping, Place Of Worship |
|
Landscape Features
|
Landscaped, Partially Landscaped |
|
Sewer
|
Septic System |
|
Size Irregular
|
0.443 |
|
Size Total
|
0.443 Ac |
|
Size Total Text
|
0.443 Ac |
Rooms
| Level |
Type |
Length |
Width |
Dimensions |
|
Second Level |
Primary Bedroom |
|
|
12.9x10.5 |
|
Second Level |
Other |
|
|
11x5.11 walk-in |
|
Second Level |
Bedroom |
|
|
12.6x8.10 |
|
Second Level |
Bedroom |
|
|
11.8x8.10 |
|
Second Level |
Bedroom |
|
|
8.10x6.3 |
|
Basement |
Recreational, Games Room |
|
|
22.9x10 |
|
Basement |
Laundry / Bath |
|
|
10x8.10 |
|
Main Level |
Foyer |
|
|
5x4.7 |
|
Main Level |
Living Room |
|
|
15x10.6 |
|
Main Level |
Dining Room |
|
|
8.10x7 |
|
Main Level |
Kitchen |
|
|
10xx7 |
|
Main Level |
Bedroom |
|
|
12.4x10.8 |
|
Main Level |
Den |
|
|
11.9x10.8 |
|
Main Level |
Bath (# Pieces 1-6) |
|
|
6.6x5 |
https://www.realtor.ca/real-estate/28168670/1050-waverley-road-waverley-waverley

