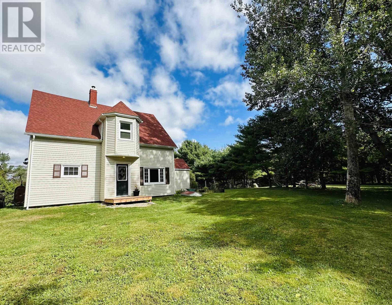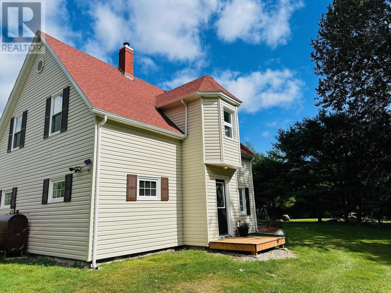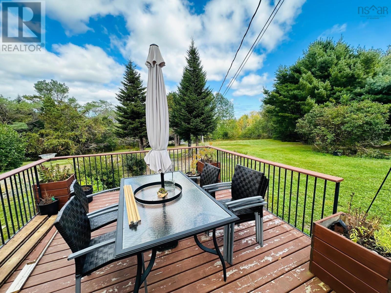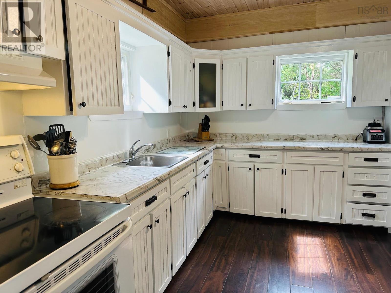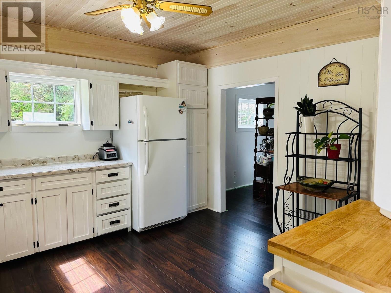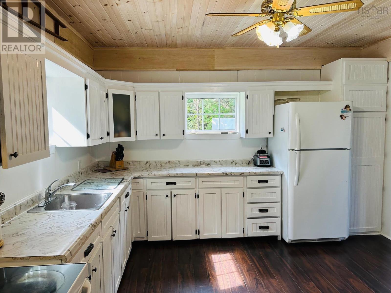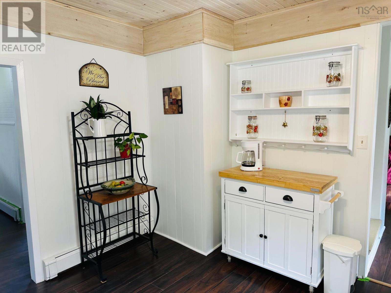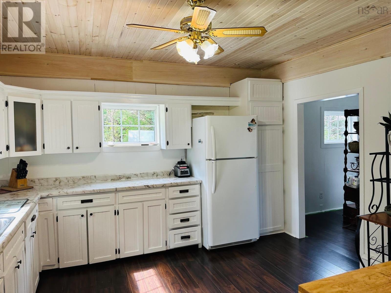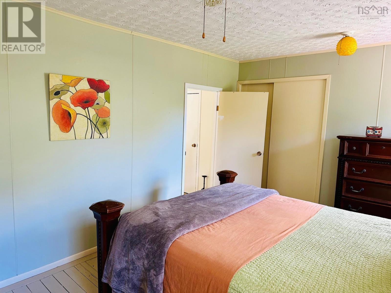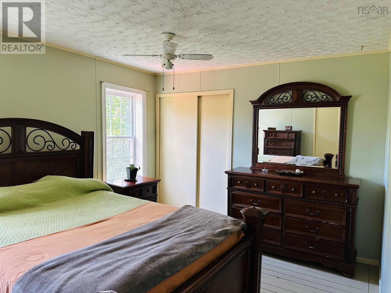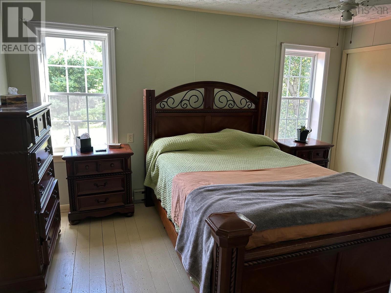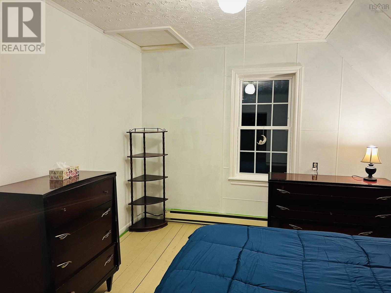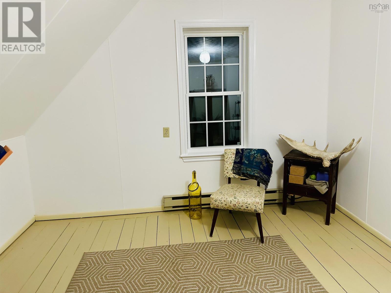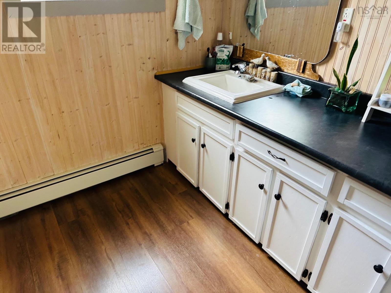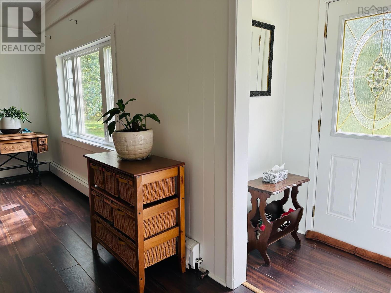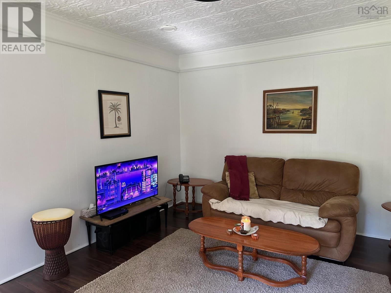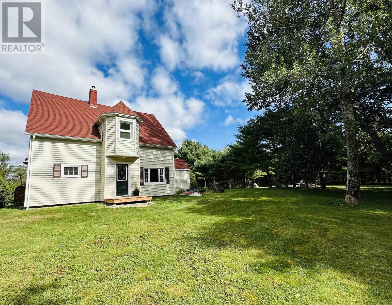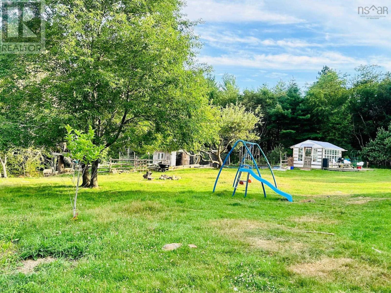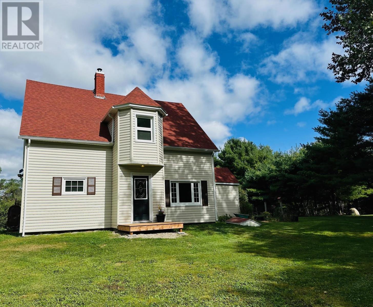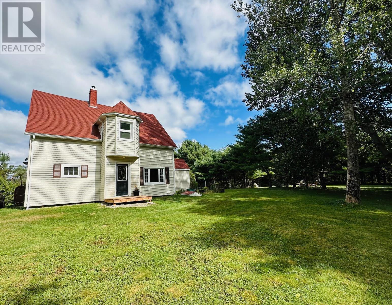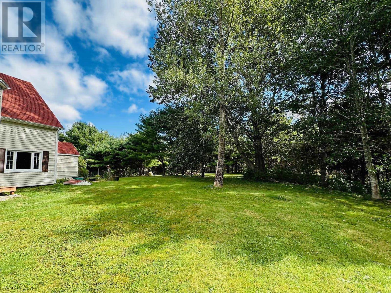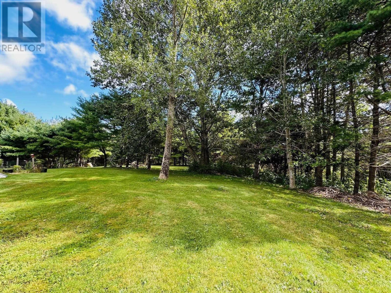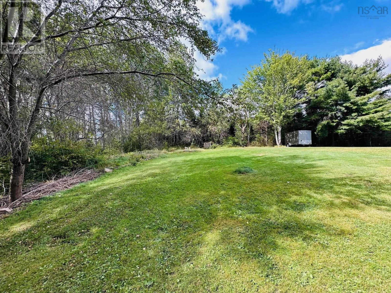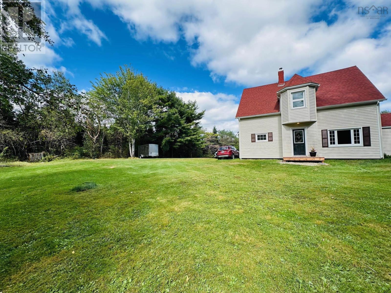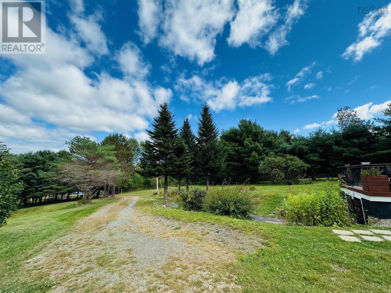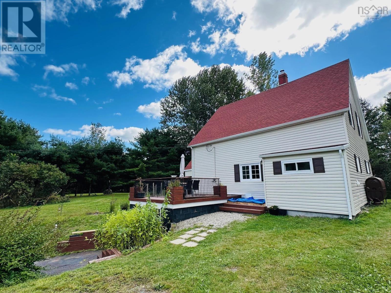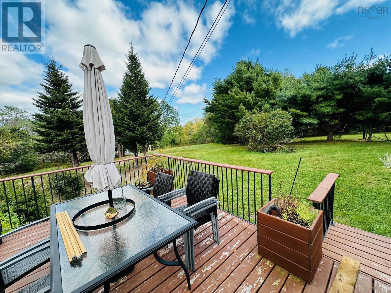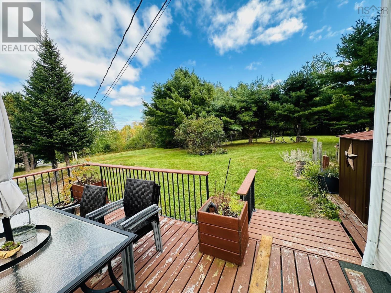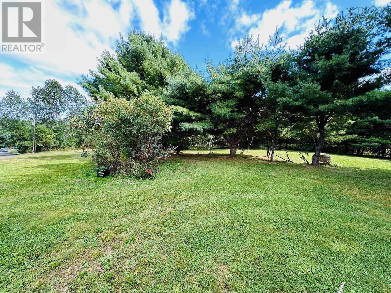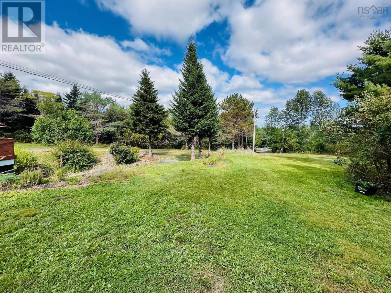3 Bedroom
1 Bathroom
1530 sqft
Waterfront
Acreage
Partially Landscaped
$489,900
Are you looking for a WATERFRONT home on a beautiful, large, private lot (4.88 acres) with mature trees, tranquility, and serenity? This 1.5 story character home is nestled on the breathtaking shores of the La Have River and offers unparalleled waterfront living and charm. The main floor features beautiful open country style kitchen with a great counter space for the cooking, cozy living room, formal dining room, mud room with a laundry and a walk out to your large deck where you can enjoy your morning coffee and indulge in the beauty of the nature surrounding this property. Upper level features 3 bedrooms and a small den. There are 2 large closets, one is a built-in wardrobe, that may be used to build your future upstairs 1/2 bath. The basement area can make a perfect wine cellar with an exposed stone foundation and a walk-out. This property offers a perfect balance of rural tranquility and timeless elegance. Recent upgrades include new roof shingles (Apr 2024), fresh paint, and an upgraded septic. Oil tank (2016). (id:25286)
Property Details
|
MLS® Number
|
202423764 |
|
Property Type
|
Single Family |
|
Community Name
|
Middle Lahave |
|
Amenities Near By
|
Golf Course, Place Of Worship, Beach |
|
Features
|
Treed, Sloping |
|
View Type
|
River View |
|
Water Front Type
|
Waterfront |
Building
|
Bathroom Total
|
1 |
|
Bedrooms Above Ground
|
3 |
|
Bedrooms Total
|
3 |
|
Appliances
|
Stove, Dryer, Washer, Refrigerator |
|
Constructed Date
|
1871 |
|
Construction Style Attachment
|
Detached |
|
Exterior Finish
|
Vinyl |
|
Flooring Type
|
Hardwood, Laminate |
|
Foundation Type
|
Concrete Block, Stone |
|
Stories Total
|
2 |
|
Size Interior
|
1530 Sqft |
|
Total Finished Area
|
1530 Sqft |
|
Type
|
House |
|
Utility Water
|
Drilled Well |
Parking
Land
|
Acreage
|
Yes |
|
Land Amenities
|
Golf Course, Place Of Worship, Beach |
|
Landscape Features
|
Partially Landscaped |
|
Sewer
|
Septic System |
|
Size Irregular
|
4.8857 |
|
Size Total
|
4.8857 Ac |
|
Size Total Text
|
4.8857 Ac |
Rooms
| Level |
Type |
Length |
Width |
Dimensions |
|
Second Level |
Primary Bedroom |
|
|
15. x 10. /37 |
|
Second Level |
Bedroom |
|
|
11. x 11..6 +J /37 |
|
Second Level |
Bedroom |
|
|
12..5 x 12..10 /37 |
|
Second Level |
Den |
|
|
4..8 x 6..3 /37 |
|
Main Level |
Kitchen |
|
|
12..10 x 12. / na |
|
Main Level |
Dining Room |
|
|
12..4 x 9. / na |
|
Main Level |
Bath (# Pieces 1-6) |
|
|
10. x 8. / na |
|
Main Level |
Living Room |
|
|
12..2 x 15. / na |
|
Main Level |
Laundry Room |
|
|
19. x 7..6 / na |
https://www.realtor.ca/real-estate/27496278/105-wilkies-cove-road-middle-lahave-middle-lahave

