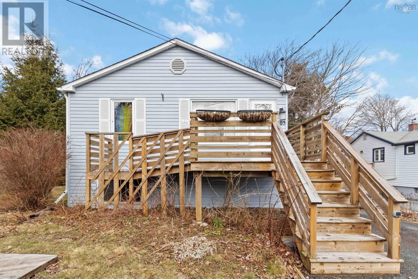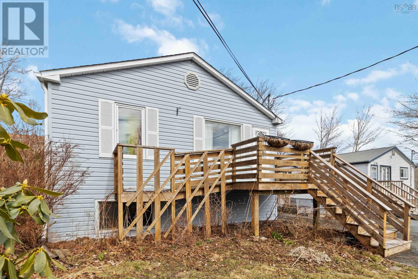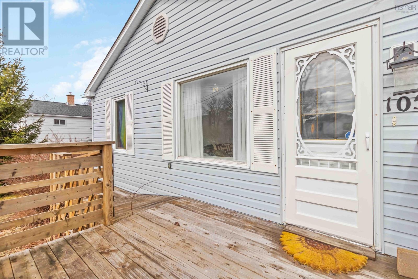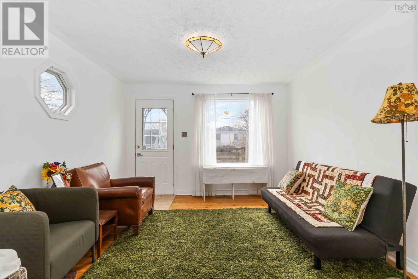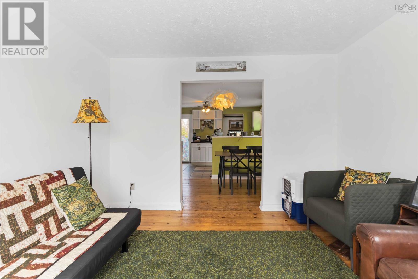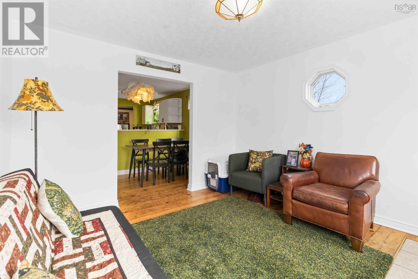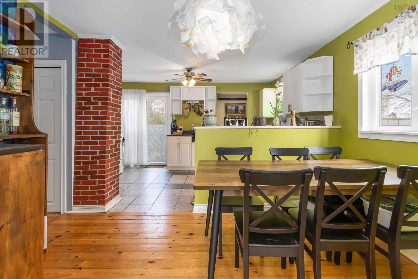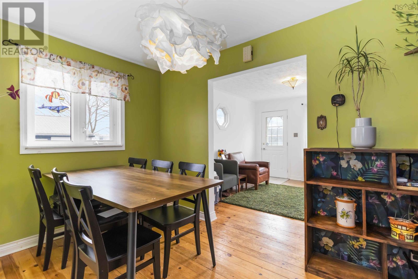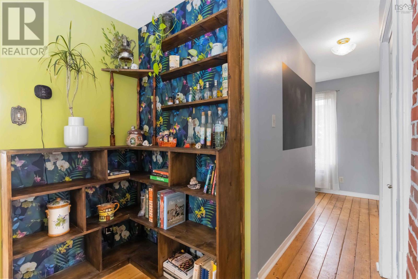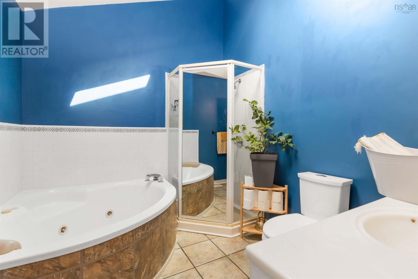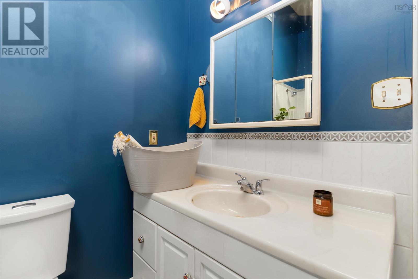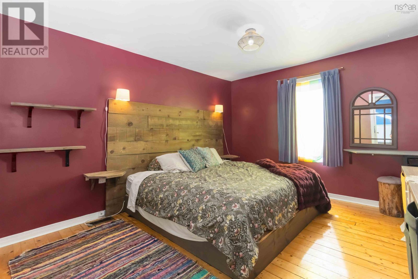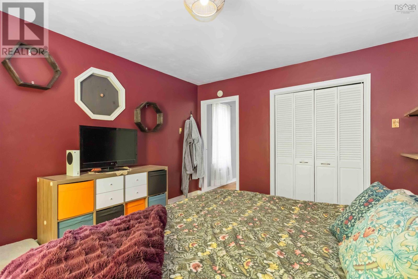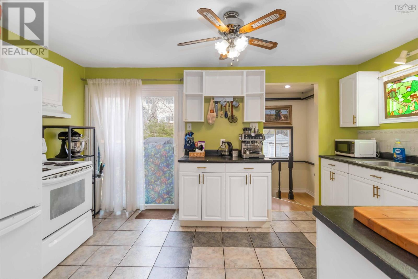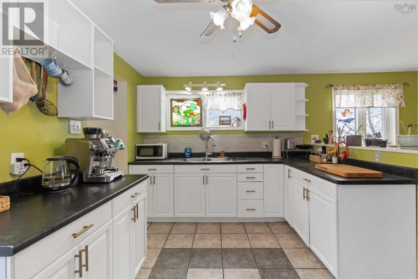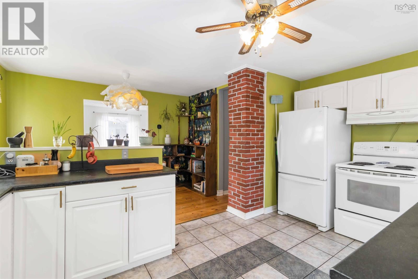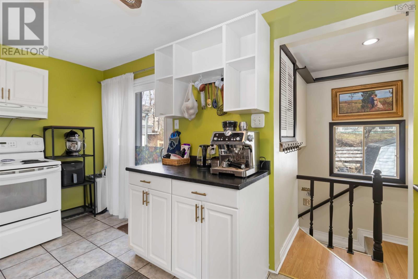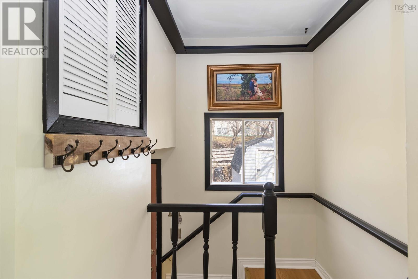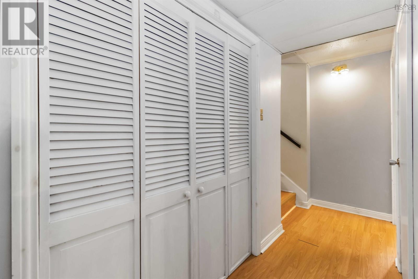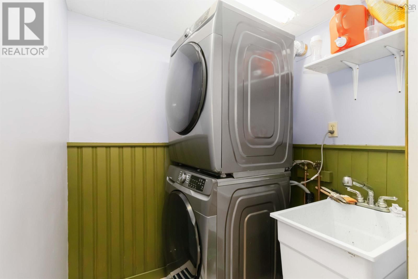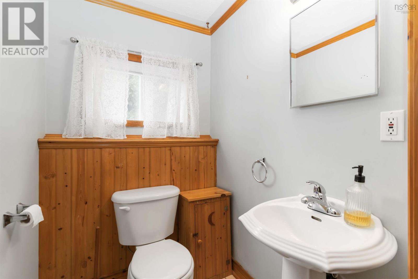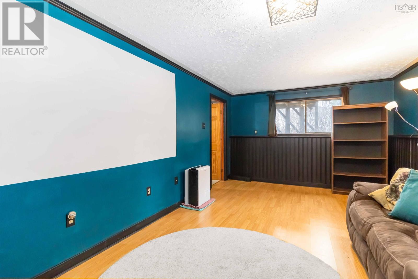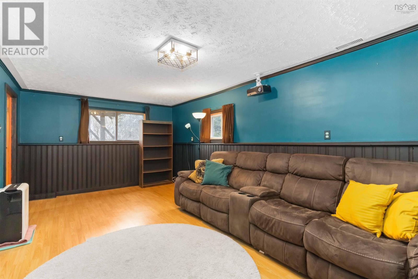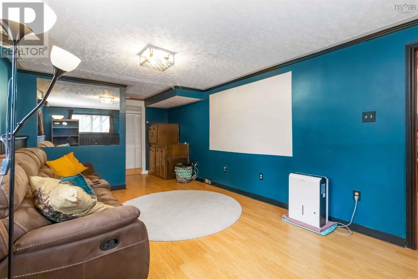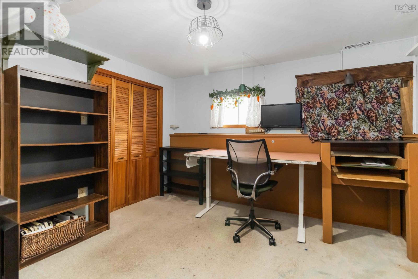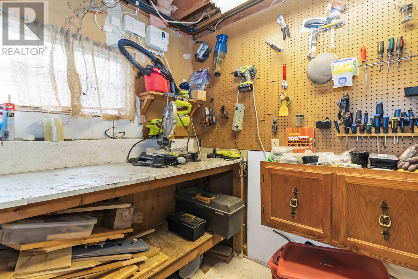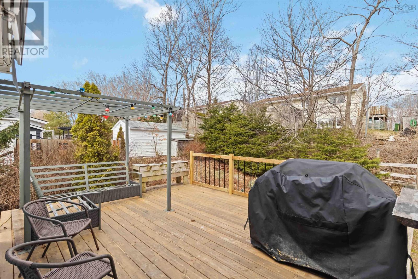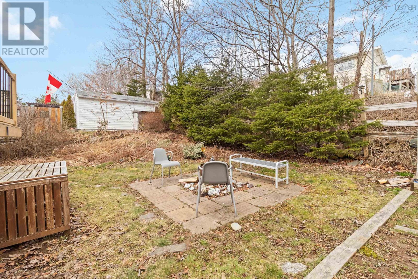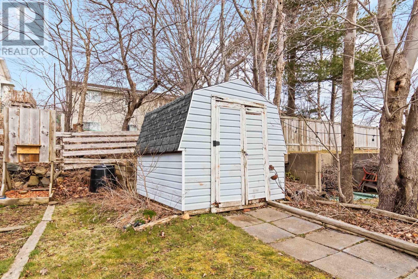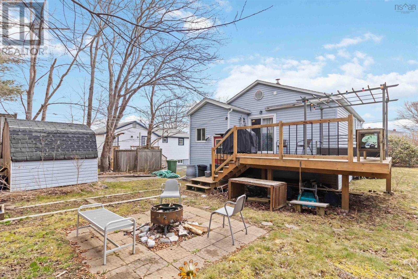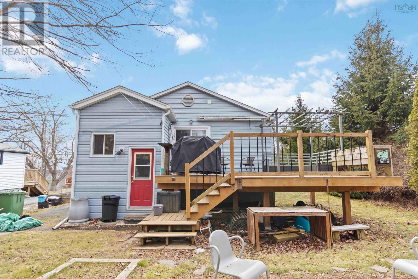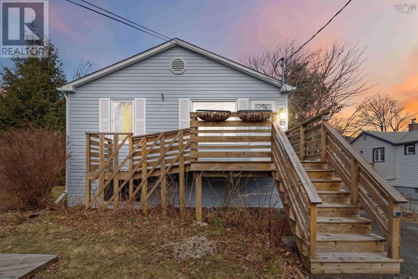2 Bedroom
2 Bathroom
1234 sqft
Bungalow
Landscaped
$449,900
Step into homeownership with this charming and affordable bungalow?perfect for first-time buyers and those ready to say goodbye to renting! Offering 2 spacious bedrooms, 1.5 bathrooms, and a bright skylight-lit bathroom, this home is cozy, functional, and full of potential. The updated roof and newer back deck provide peace of mind and outdoor enjoyment just in time for summer. Picture your evenings around the backyard fire pit, and mornings tending your very own garden space. The versatile basement is ready to become your personal home theatre, game room, or cozy hideaway. Whether you're starting out or simplifying life, this is the kind of home that feels just right. (id:25286)
Property Details
|
MLS® Number
|
202507381 |
|
Property Type
|
Single Family |
|
Community Name
|
Halifax |
|
Amenities Near By
|
Playground, Public Transit, Shopping, Place Of Worship |
|
Community Features
|
School Bus |
|
Features
|
Sump Pump |
|
Structure
|
Shed |
Building
|
Bathroom Total
|
2 |
|
Bedrooms Above Ground
|
1 |
|
Bedrooms Below Ground
|
1 |
|
Bedrooms Total
|
2 |
|
Appliances
|
Range, Stove, Dryer, Washer, Freezer - Chest, Microwave |
|
Architectural Style
|
Bungalow |
|
Constructed Date
|
1949 |
|
Construction Style Attachment
|
Detached |
|
Exterior Finish
|
Vinyl |
|
Flooring Type
|
Carpeted, Hardwood, Laminate, Tile |
|
Foundation Type
|
Poured Concrete |
|
Half Bath Total
|
1 |
|
Stories Total
|
1 |
|
Size Interior
|
1234 Sqft |
|
Total Finished Area
|
1234 Sqft |
|
Type
|
House |
|
Utility Water
|
Municipal Water |
Land
|
Acreage
|
No |
|
Land Amenities
|
Playground, Public Transit, Shopping, Place Of Worship |
|
Landscape Features
|
Landscaped |
|
Sewer
|
Municipal Sewage System |
|
Size Irregular
|
0.1435 |
|
Size Total
|
0.1435 Ac |
|
Size Total Text
|
0.1435 Ac |
Rooms
| Level |
Type |
Length |
Width |
Dimensions |
|
Basement |
Recreational, Games Room |
|
|
18.2 x 10.10 |
|
Basement |
Bedroom |
|
|
12. x 11.9 |
|
Basement |
Workshop |
|
|
19. x 11.9 |
|
Basement |
Bath (# Pieces 1-6) |
|
|
4.6 x 5.2 |
|
Basement |
Laundry Room |
|
|
5.9 x 5.2 |
|
Main Level |
Living Room |
|
|
12.11 x 12 |
|
Main Level |
Dining Nook |
|
|
7.3 x 12 |
|
Main Level |
Kitchen |
|
|
10.5 x 15.4 |
|
Main Level |
Primary Bedroom |
|
|
13.3 x 11.6 |
|
Main Level |
Bath (# Pieces 1-6) |
|
|
9.6 x 8.1 |
https://www.realtor.ca/real-estate/28147482/105-rosedale-halifax-halifax

