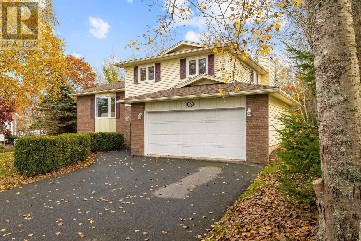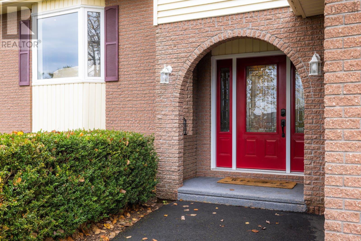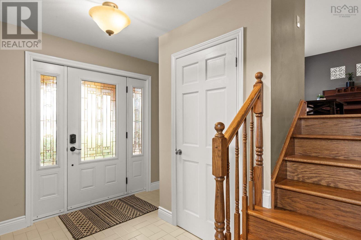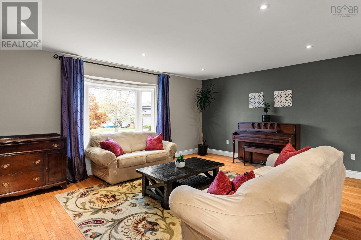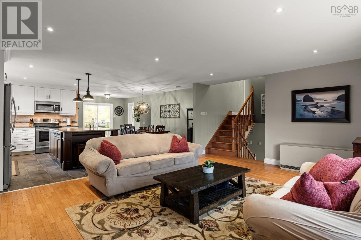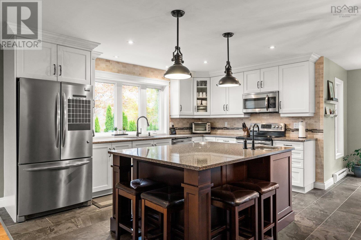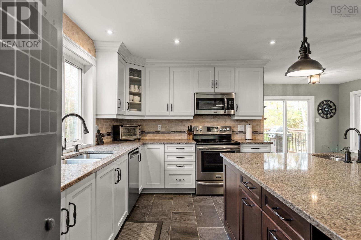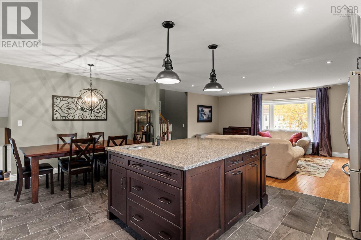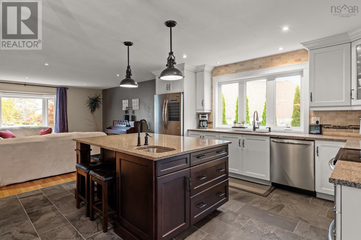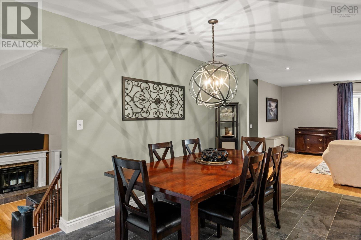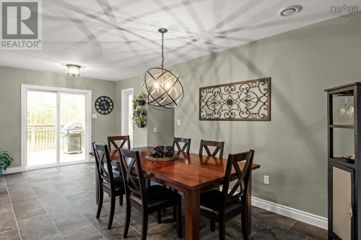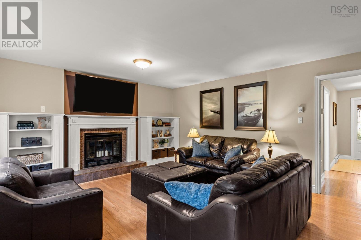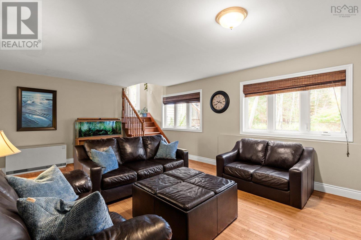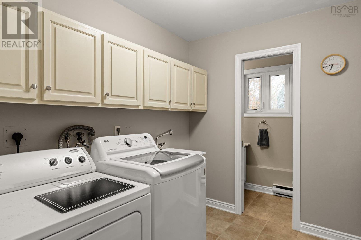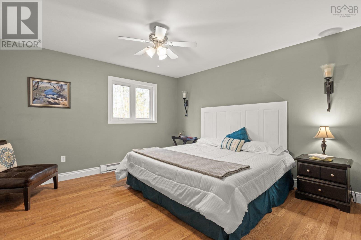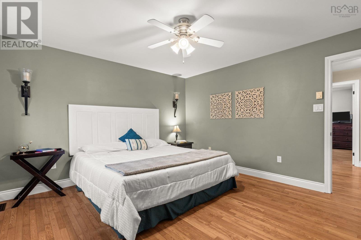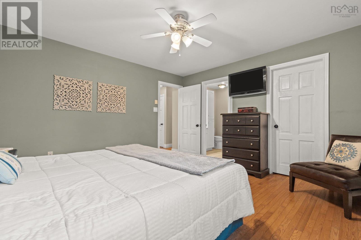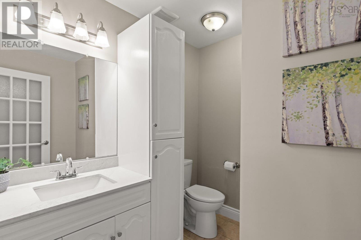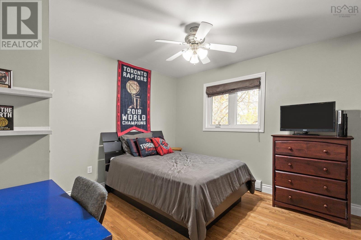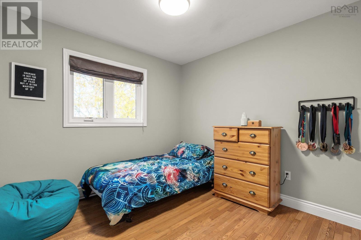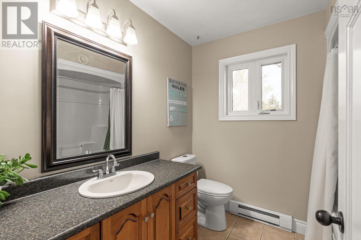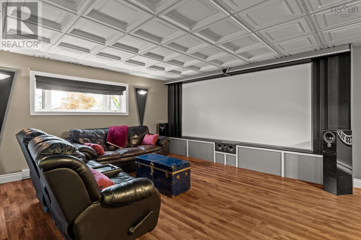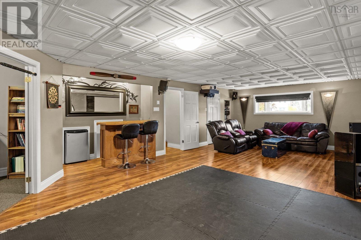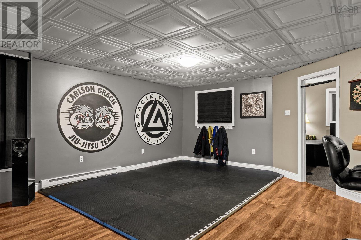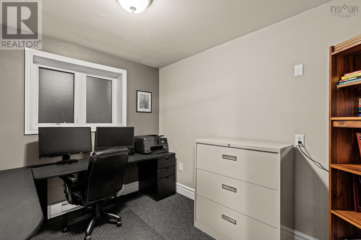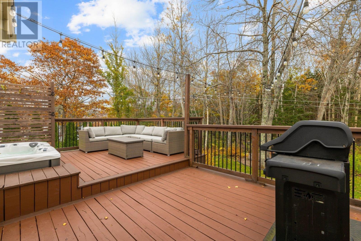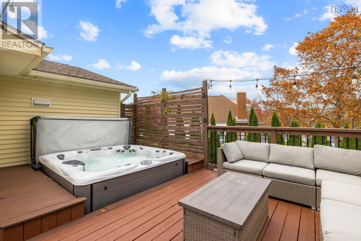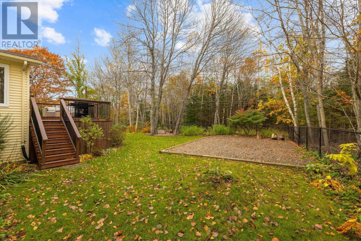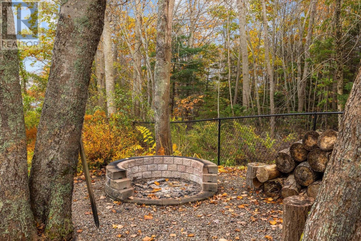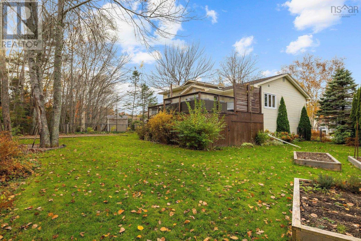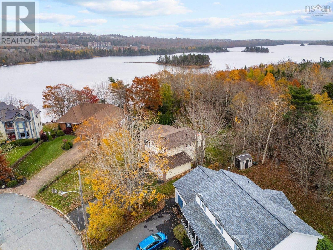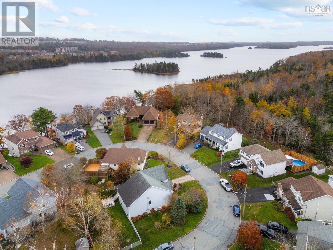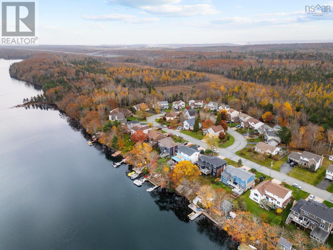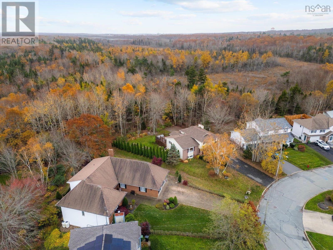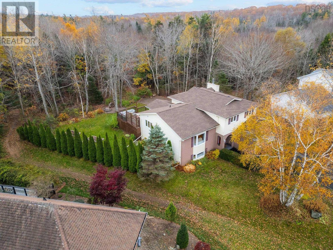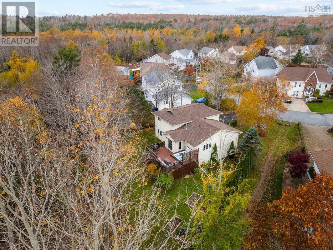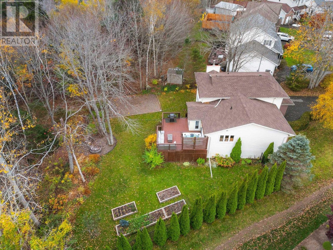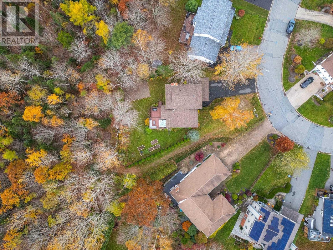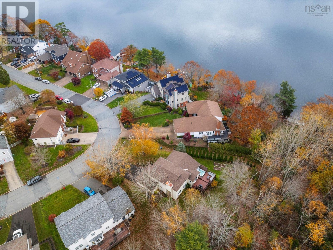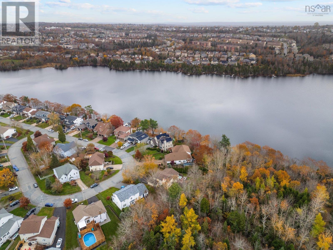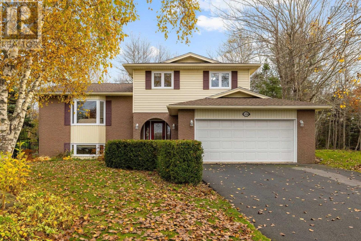4 Bedroom
3 Bathroom
2454 sqft
Fireplace
Landscaped
$699,900
Nestled in one of Dartmouth's most desirable neighborhoods, 104 Diana Grace Avenue offers a family-friendly oasis with access to two lakes, extensive walking trails, parks, playgrounds, and sports courts. Perfectly situated at the end of a quiet street, this immaculate home boasts 4 bedrooms, 2.5 baths, and three distinct living spaces, providing ample room for everyone?s needs. The stunning chef?s kitchen features a jaw-dropping island, making it the heart of the home, while hardwood floors add warmth and elegance throughout the main living areas and bedrooms. Entertain with ease in the spacious rec room and bar area, ideal for movie nights or gatherings. The fully fenced backyard offers privacy and seasonal lake views, enhanced by a hot tub for year-round relaxation. Many updates in this gorgeous home, including a new roof, vinyl windows, and refreshed baths, mean there's no work needed here. With a prime location near Portland Estates Elementary and every amenity imaginable, this home is truly the ideal family retreat. (id:25286)
Property Details
|
MLS® Number
|
202426171 |
|
Property Type
|
Single Family |
|
Community Name
|
Dartmouth |
|
Amenities Near By
|
Park, Playground |
|
Community Features
|
School Bus |
|
View Type
|
Lake View |
Building
|
Bathroom Total
|
3 |
|
Bedrooms Above Ground
|
3 |
|
Bedrooms Below Ground
|
1 |
|
Bedrooms Total
|
4 |
|
Appliances
|
Stove, Dishwasher, Dryer, Washer, Microwave Range Hood Combo, Refrigerator, Hot Tub |
|
Constructed Date
|
1987 |
|
Construction Style Attachment
|
Detached |
|
Exterior Finish
|
Brick, Vinyl |
|
Fireplace Present
|
Yes |
|
Flooring Type
|
Ceramic Tile, Hardwood, Laminate |
|
Foundation Type
|
Poured Concrete |
|
Half Bath Total
|
1 |
|
Stories Total
|
3 |
|
Size Interior
|
2454 Sqft |
|
Total Finished Area
|
2454 Sqft |
|
Type
|
House |
|
Utility Water
|
Municipal Water |
Parking
Land
|
Acreage
|
No |
|
Land Amenities
|
Park, Playground |
|
Landscape Features
|
Landscaped |
|
Sewer
|
Municipal Sewage System |
|
Size Irregular
|
0.2095 |
|
Size Total
|
0.2095 Ac |
|
Size Total Text
|
0.2095 Ac |
Rooms
| Level |
Type |
Length |
Width |
Dimensions |
|
Second Level |
Kitchen |
|
|
9.2 |
|
Second Level |
Dining Room |
|
|
10.1x20.3 |
|
Third Level |
Living Room |
|
|
19.5x14.10 |
|
Third Level |
Primary Bedroom |
|
|
13.0x13 |
|
Third Level |
Ensuite (# Pieces 2-6) |
|
|
7.8x6.8 |
|
Third Level |
Bedroom |
|
|
11.3x11.10 |
|
Third Level |
Bedroom |
|
|
9.5x11.11 |
|
Third Level |
Bath (# Pieces 1-6) |
|
|
6.3x8.5 |
|
Lower Level |
Recreational, Games Room |
|
|
15.6x29.2 |
|
Lower Level |
Den |
|
|
9.10x11.0 |
|
Main Level |
Family Room |
|
|
21.0x14.1 |
|
Main Level |
Foyer |
|
|
7.8x14.5 |
|
Main Level |
Laundry Room |
|
|
8.11x6.5 |
|
Main Level |
Bath (# Pieces 1-6) |
|
|
5.4x6.5 |
https://www.realtor.ca/real-estate/27626011/104-diana-grace-avenue-dartmouth-dartmouth

