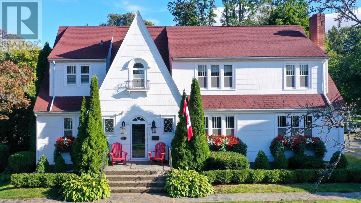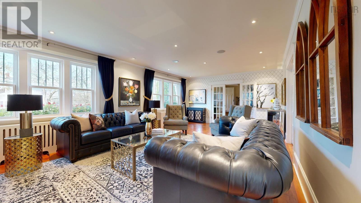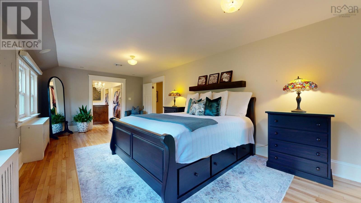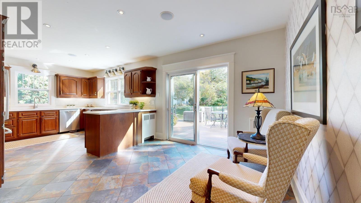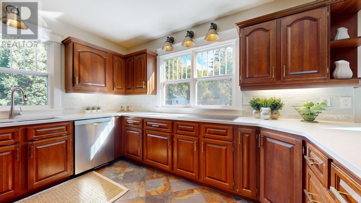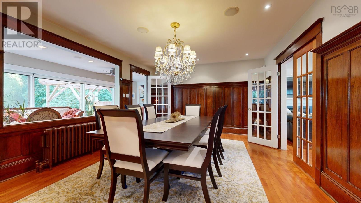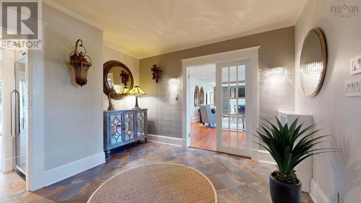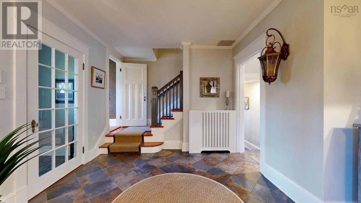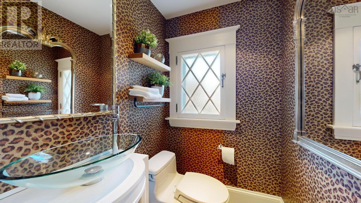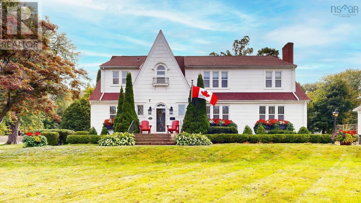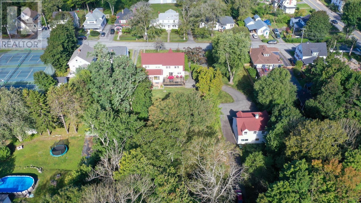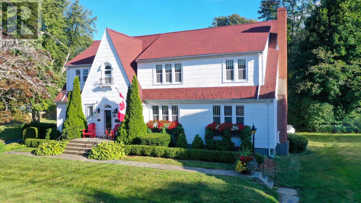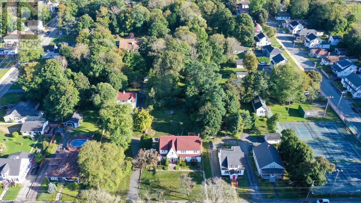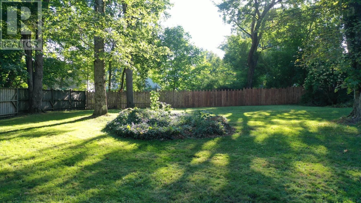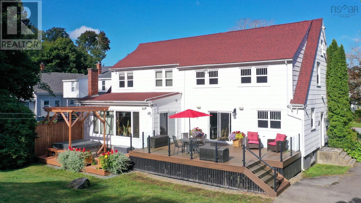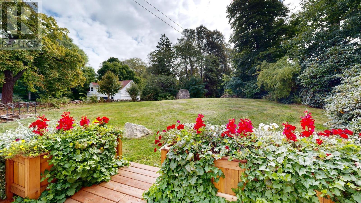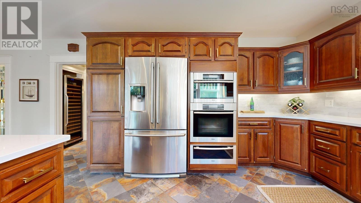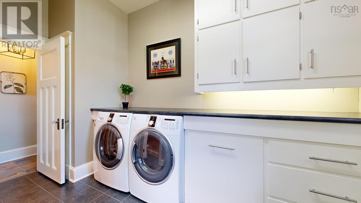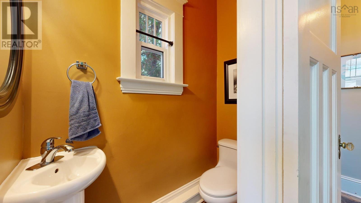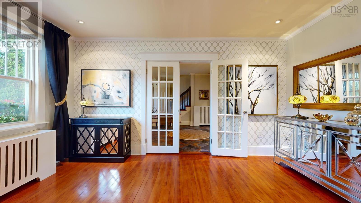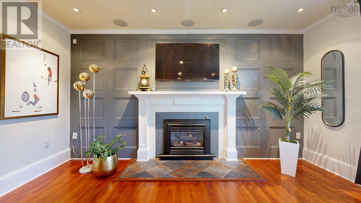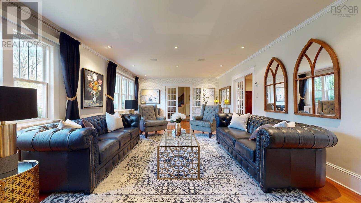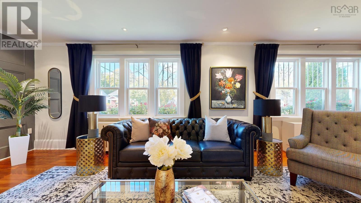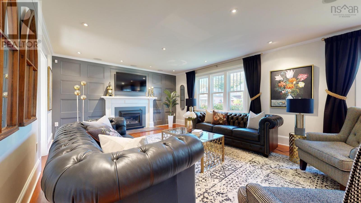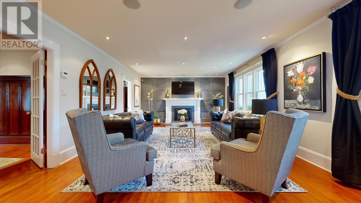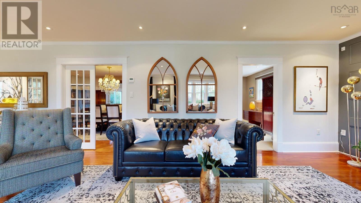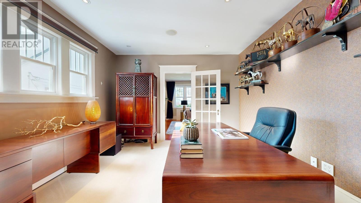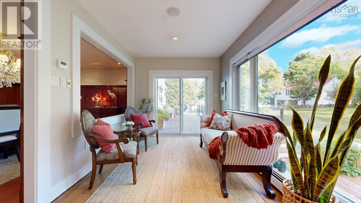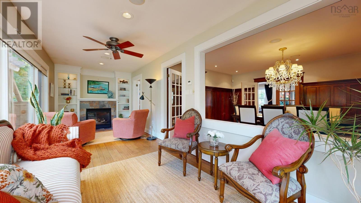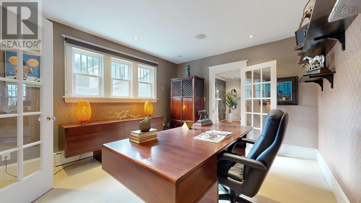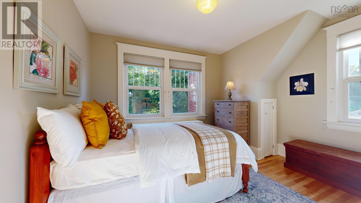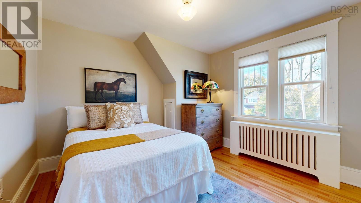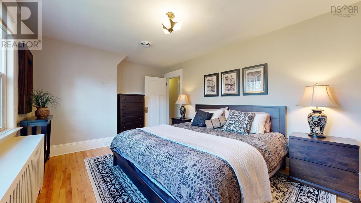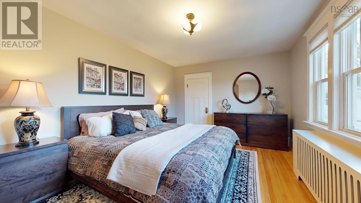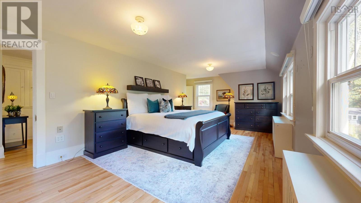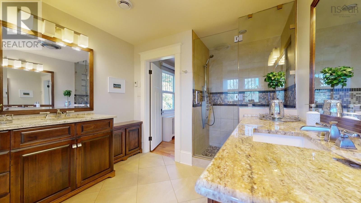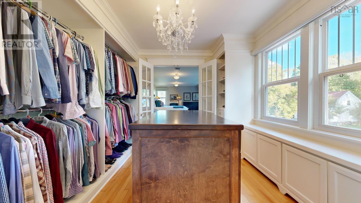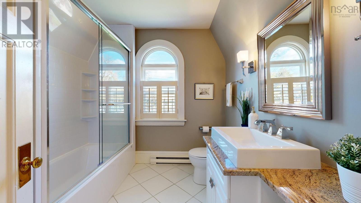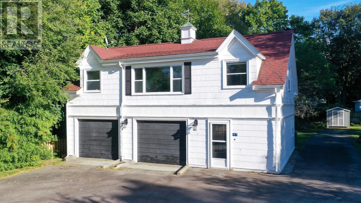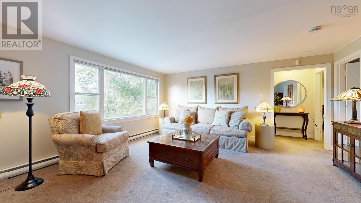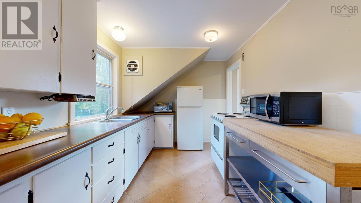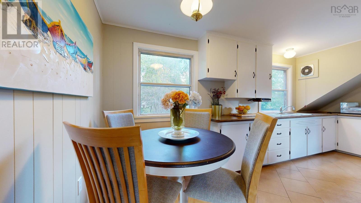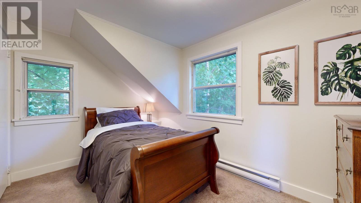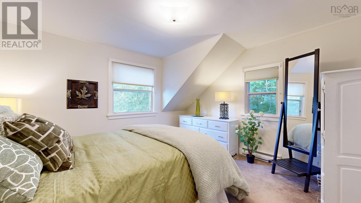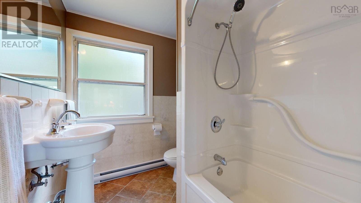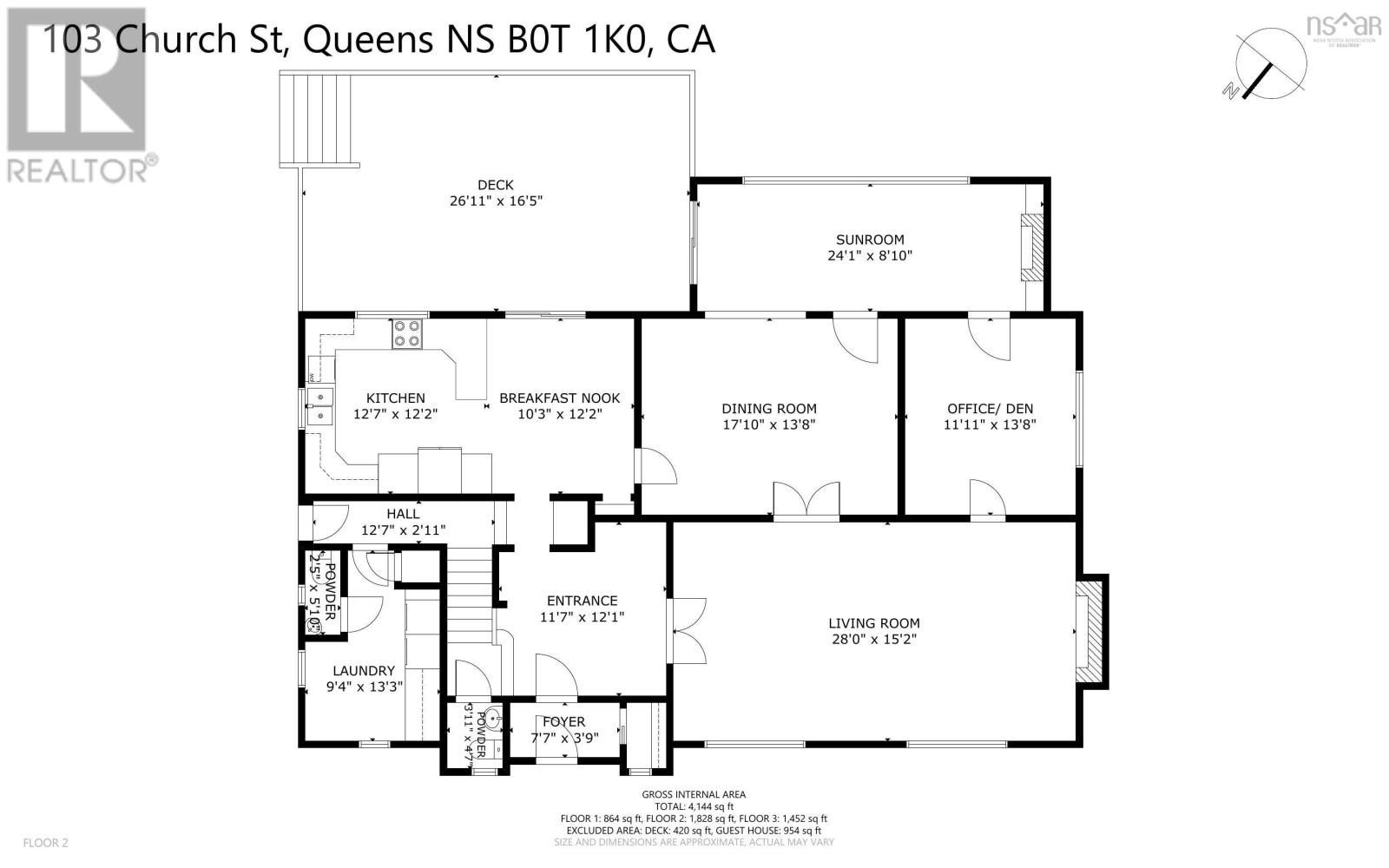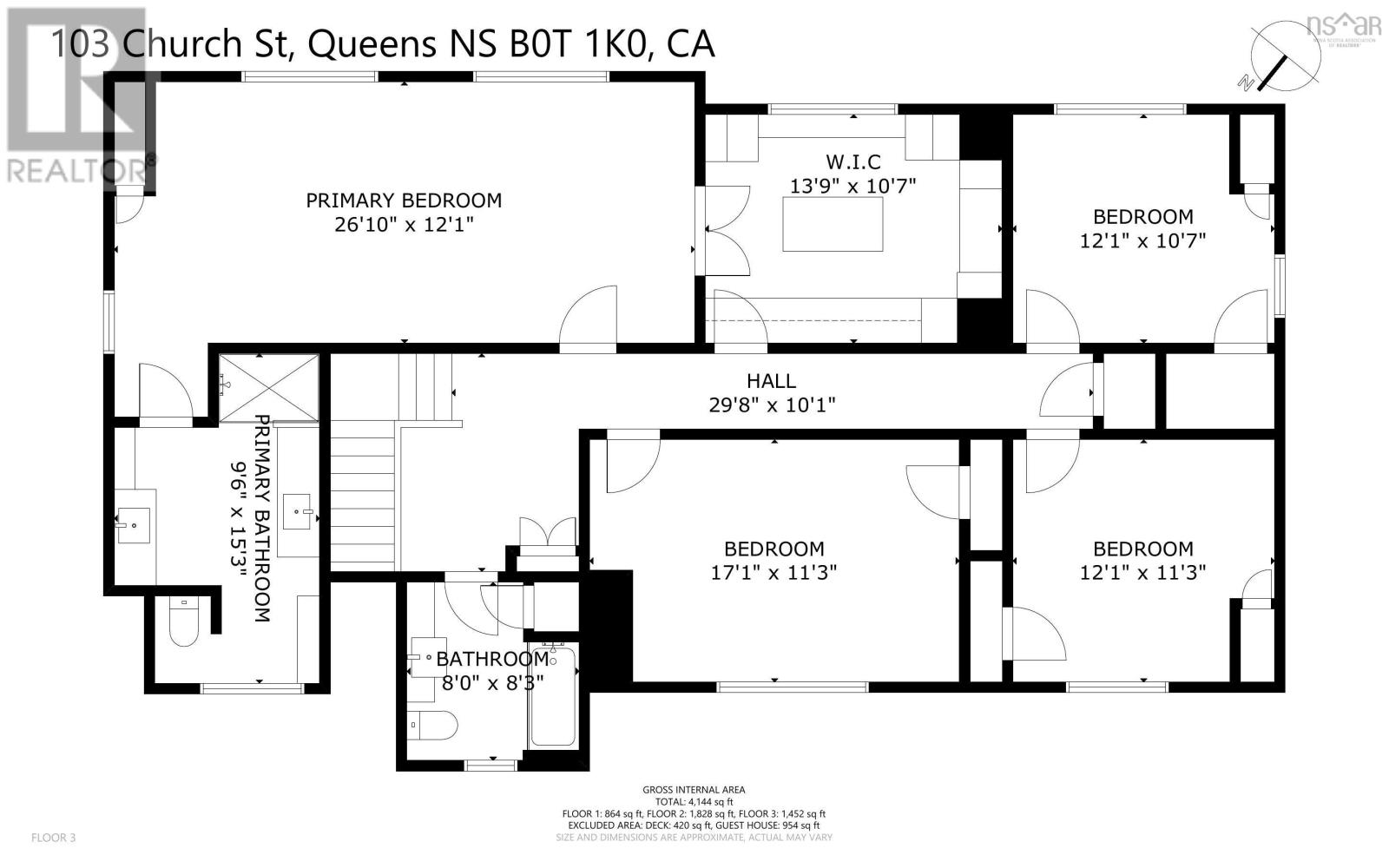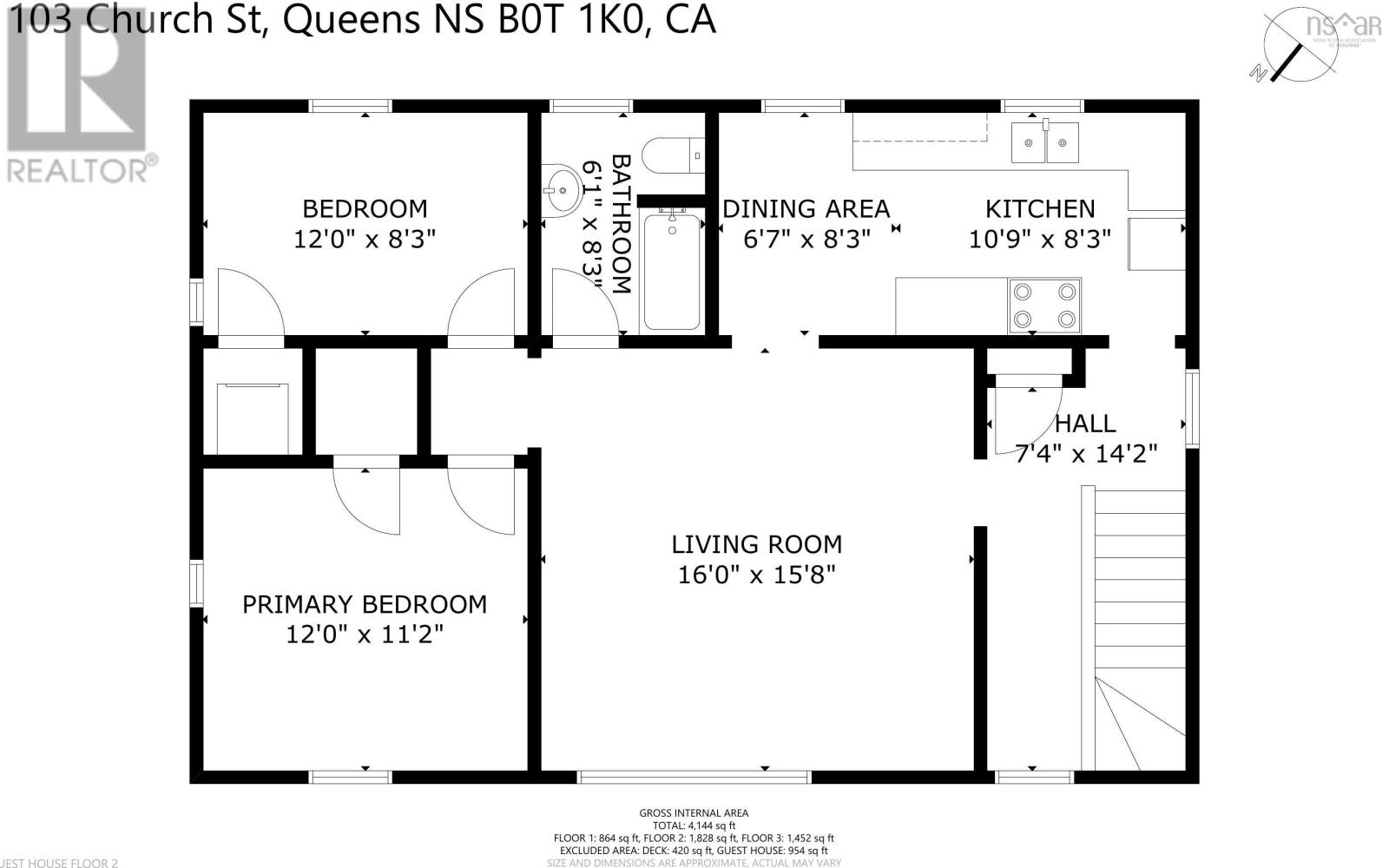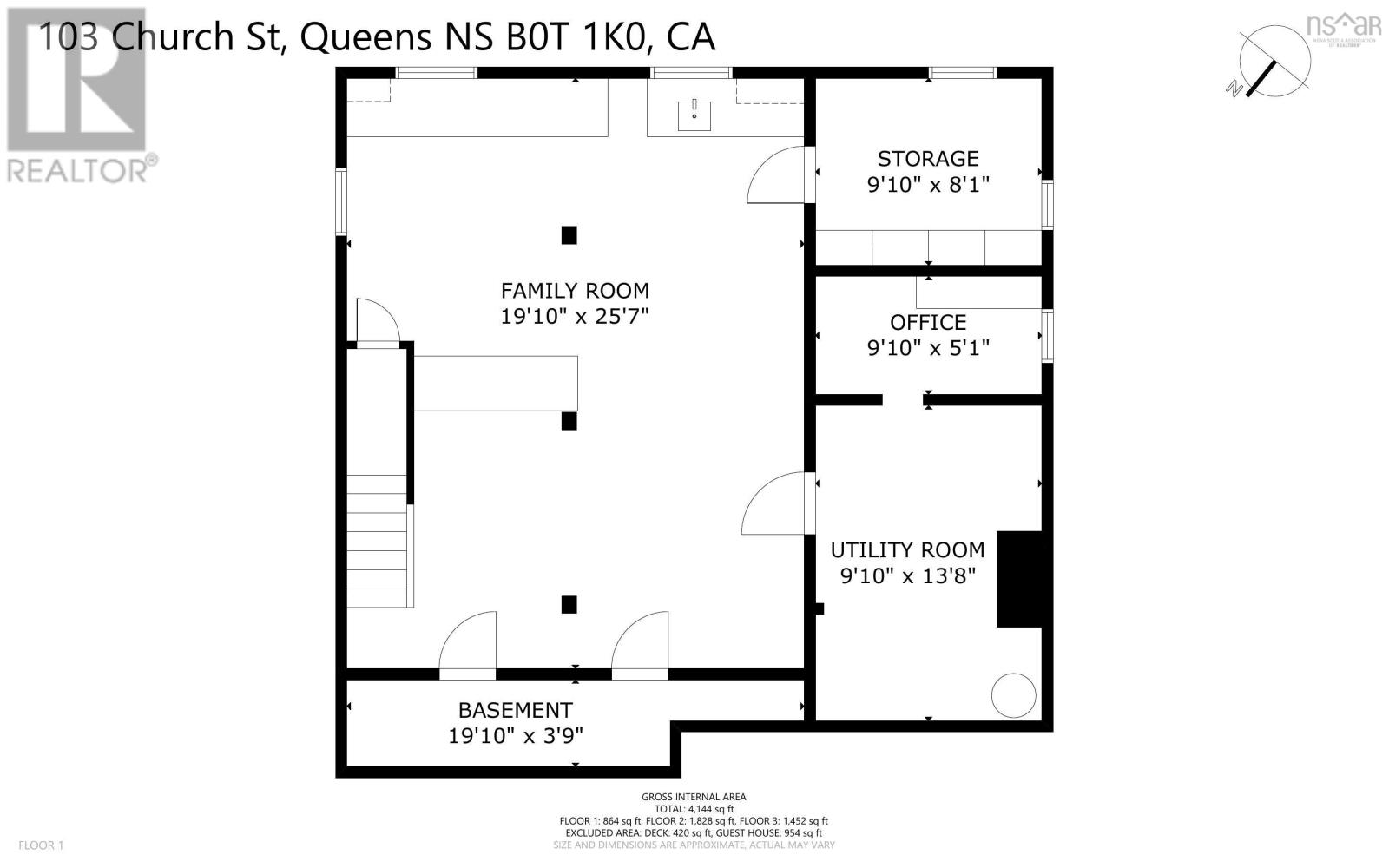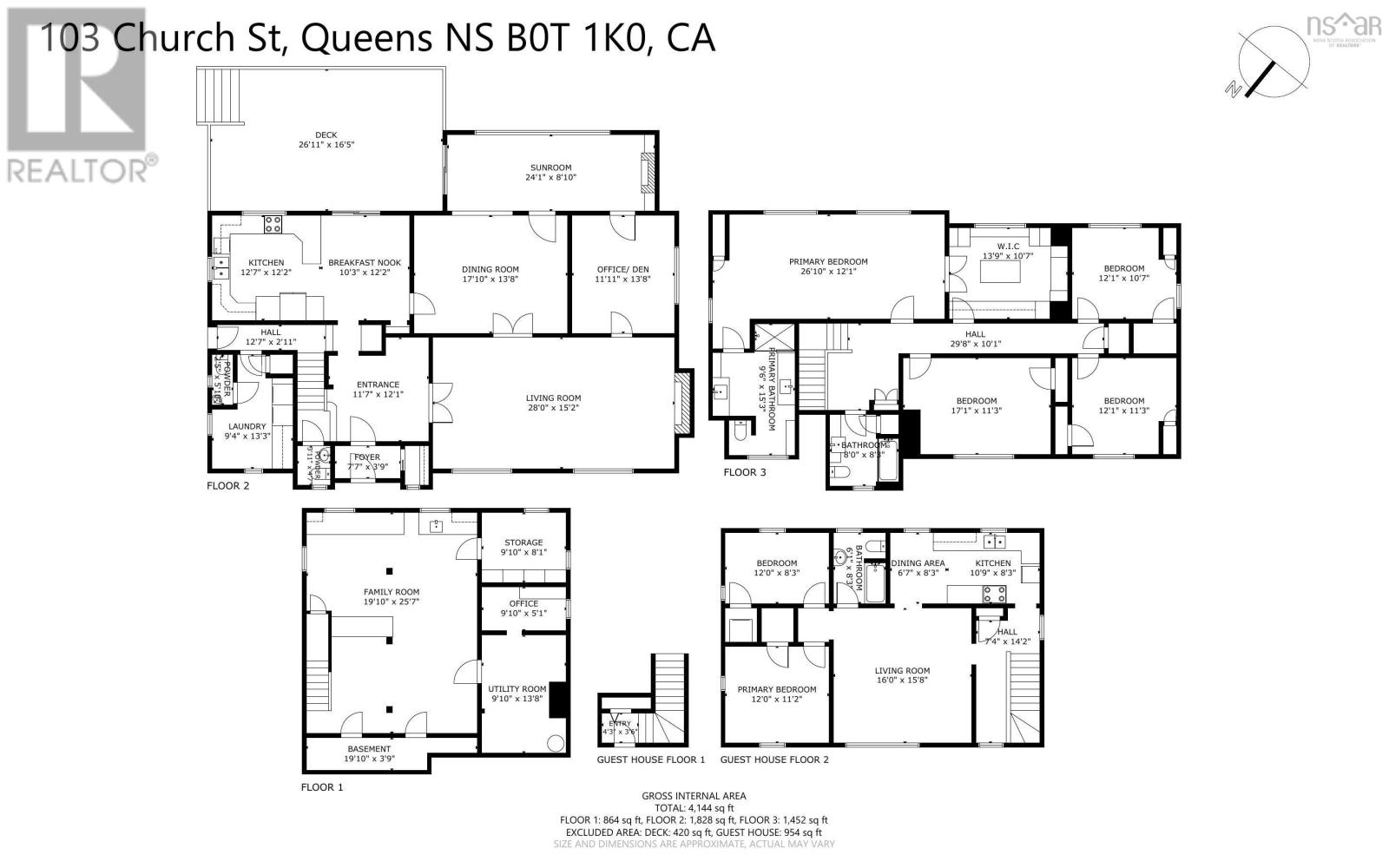4 Bedroom
4 Bathroom
4116 sqft
2 Level
Fireplace
Heat Pump
Acreage
Landscaped
$925,000
Charming Historical Masterpiece in Liverpool! Seize the rare opportunity to own a piece of Nova Scotian history in the picturesque town of Liverpool. Formerly, known as the Bowater House, built by Bowater Mersey Paper Company. This character-filled home blends elegance with old-world charm, offering a sophisticated layout. As you step inside, you're welcomed by a grand open living room, featuring striking interior decor, a cozy propane fireplace, and gleaming hardwood floors. The stunning dining room, adorned with preserved dark wall panels, creates the perfect ambiance for memorable gatherings. Bright and spacious, the sunroom boasts an additional propane fireplace and provides serene views of the park-like grounds and lush landscaping. The spacious kitchen is a chef's dream, equipped with high quality appliances and custom cabinetry. Step outside to your private south-facing deck overlooking the gardens. The impressive master suite is a true retreat, featuring an adjoining oversized dressing room and a luxurious ensuite with his and her granite-top vanities. In addition, there are 3 more bedrooms on the second floor, a main floor den/office and a large finished rec room in the basement. Tucked behind the main house, on a separate PID, is a detached double garage, plus workshop, and a fully furnished 2-bed apartment above. Located 90 mins from Halifax and just 10 minutes from White Point Beach Resort, The Quarterdeck, and many spectacular beaches. Don't miss this extraordinary opportunity to call this historic gem your home. Schedule your private showing today! (id:25286)
Property Details
|
MLS® Number
|
202425267 |
|
Property Type
|
Single Family |
|
Community Name
|
Liverpool |
|
Amenities Near By
|
Golf Course, Park, Playground, Public Transit, Shopping, Place Of Worship, Beach |
|
Community Features
|
Recreational Facilities |
|
Equipment Type
|
Propane Tank |
|
Rental Equipment Type
|
Propane Tank |
|
Structure
|
Shed |
Building
|
Bathroom Total
|
4 |
|
Bedrooms Above Ground
|
4 |
|
Bedrooms Total
|
4 |
|
Appliances
|
Cooktop - Electric, Oven - Electric, Dishwasher, Dryer, Washer, Microwave, Refrigerator, Wine Fridge |
|
Architectural Style
|
2 Level |
|
Basement Development
|
Partially Finished |
|
Basement Type
|
Full (partially Finished) |
|
Constructed Date
|
1934 |
|
Construction Style Attachment
|
Detached |
|
Cooling Type
|
Heat Pump |
|
Exterior Finish
|
Other |
|
Fireplace Present
|
Yes |
|
Flooring Type
|
Carpeted, Ceramic Tile, Hardwood |
|
Foundation Type
|
Poured Concrete |
|
Half Bath Total
|
2 |
|
Stories Total
|
2 |
|
Size Interior
|
4116 Sqft |
|
Total Finished Area
|
4116 Sqft |
|
Type
|
House |
|
Utility Water
|
Municipal Water |
Parking
Land
|
Acreage
|
Yes |
|
Land Amenities
|
Golf Course, Park, Playground, Public Transit, Shopping, Place Of Worship, Beach |
|
Landscape Features
|
Landscaped |
|
Sewer
|
Municipal Sewage System |
|
Size Irregular
|
1.0558 |
|
Size Total
|
1.0558 Ac |
|
Size Total Text
|
1.0558 Ac |
Rooms
| Level |
Type |
Length |
Width |
Dimensions |
|
Second Level |
Bath (# Pieces 1-6) |
|
|
7.11x8.1 |
|
Second Level |
Primary Bedroom |
|
|
12.1x26.10 |
|
Second Level |
Storage |
|
|
10.5x13.9 |
|
Second Level |
Ensuite (# Pieces 2-6) |
|
|
9.5x15.1 |
|
Second Level |
Bedroom |
|
|
11.1x17.2 |
|
Second Level |
Bedroom |
|
|
11.1x11.11 |
|
Second Level |
Bedroom |
|
|
10.7x11.11 |
|
Second Level |
Living Room |
|
|
Guest 15.8x16.1 |
|
Second Level |
Eat In Kitchen |
|
|
Guest 8.2x17.5 |
|
Second Level |
Bedroom |
|
|
Guest 11.2x11.11 |
|
Second Level |
Bedroom |
|
|
Guest 8.2x11.11 |
|
Second Level |
Bath (# Pieces 1-6) |
|
|
6x8.2 |
|
Lower Level |
Games Room |
|
|
19.7x25.4 |
|
Main Level |
Eat In Kitchen |
|
|
12.1x22.10 |
|
Main Level |
Dining Room |
|
|
13.7x17.10 |
|
Main Level |
Sunroom |
|
|
9x22.9 |
|
Main Level |
Living Room |
|
|
15.1x27.11 |
|
Main Level |
Foyer |
|
|
10.1x11.6 |
|
Main Level |
Bath (# Pieces 1-6) |
|
|
2.7x5.10 |
|
Main Level |
Den |
|
|
11.10x13.7 |
|
Main Level |
Laundry / Bath |
|
|
9.4x10.4 |
|
Main Level |
Bath (# Pieces 1-6) |
|
|
4x4.6 |
https://www.realtor.ca/real-estate/27575425/103-97-church-street-liverpool-liverpool

