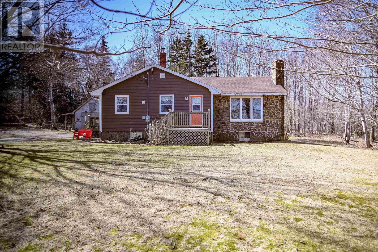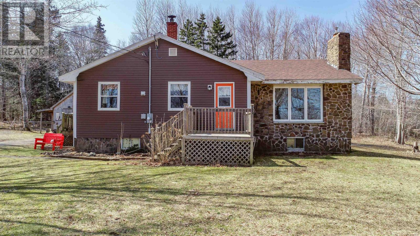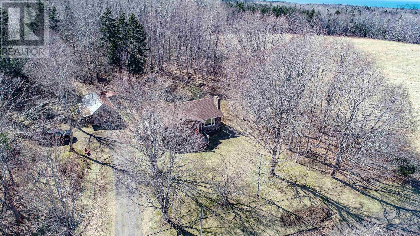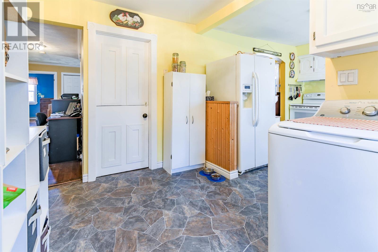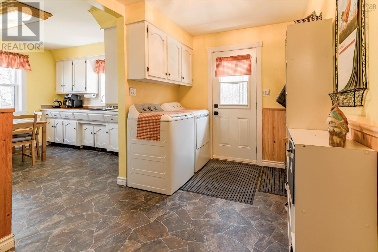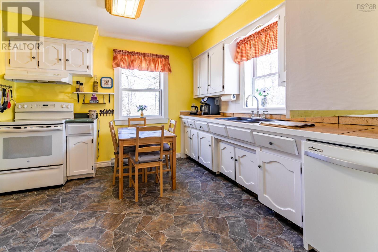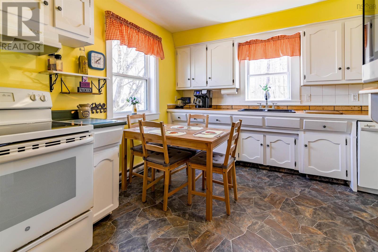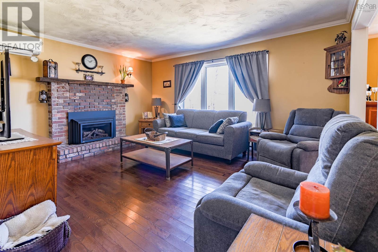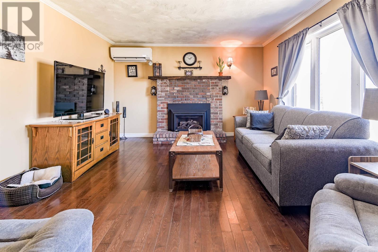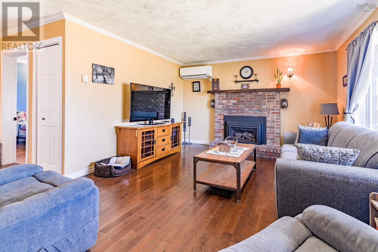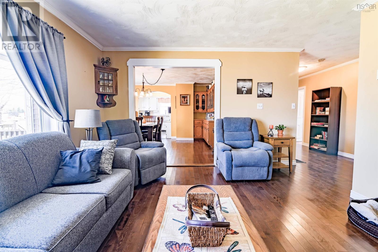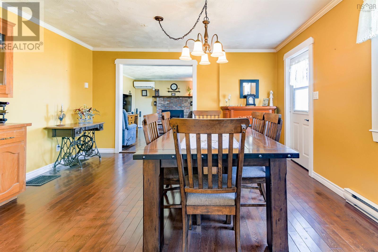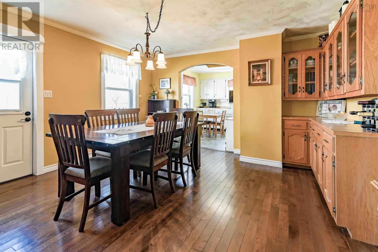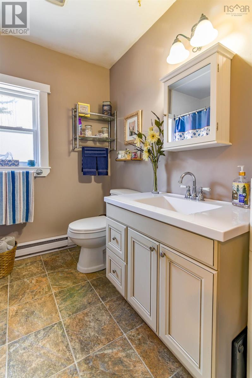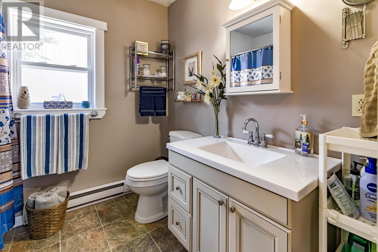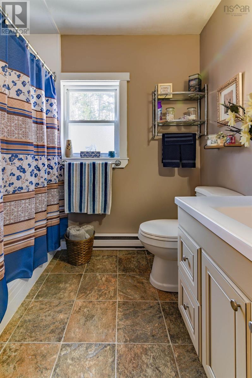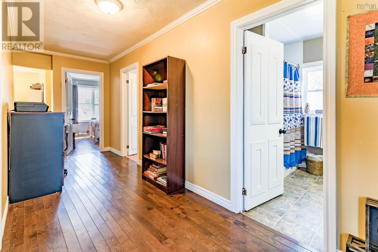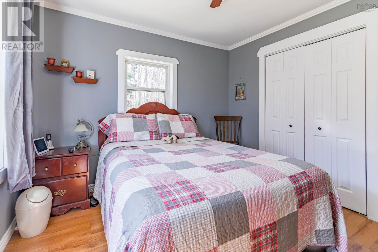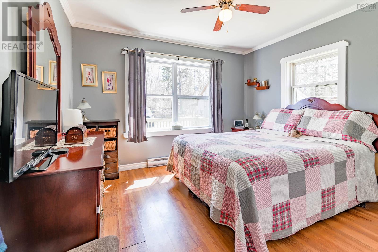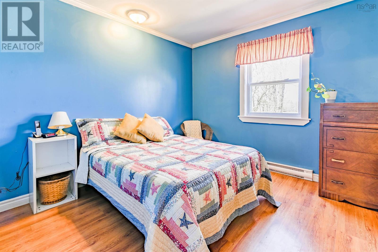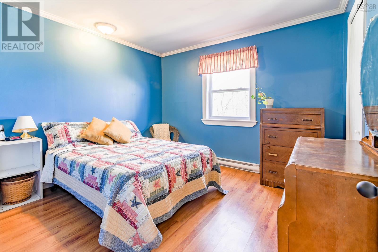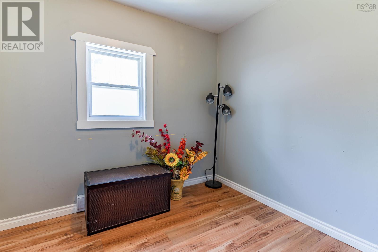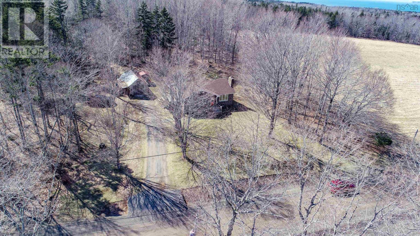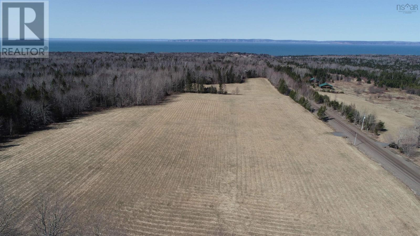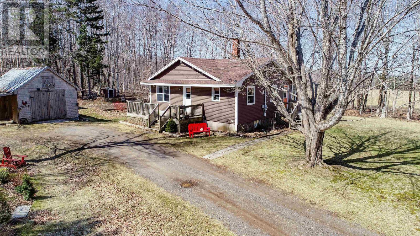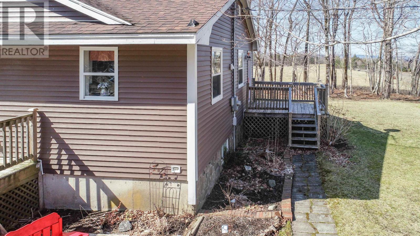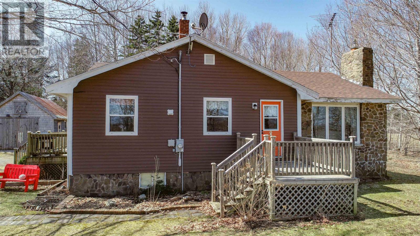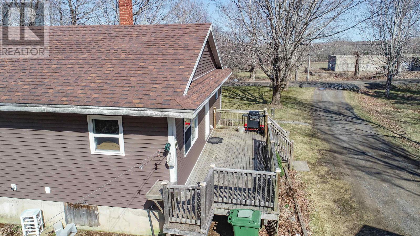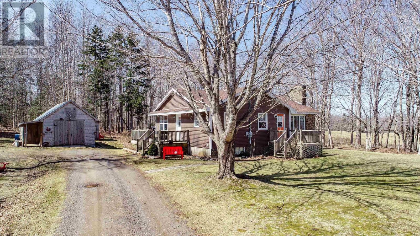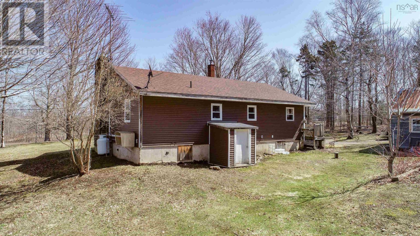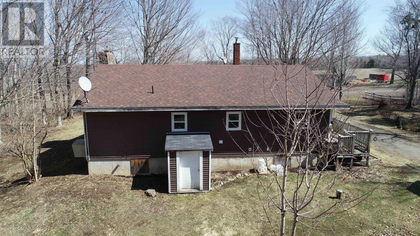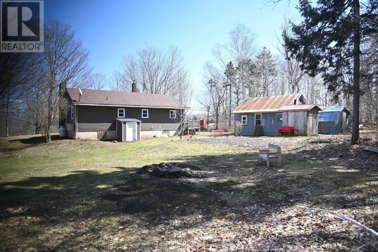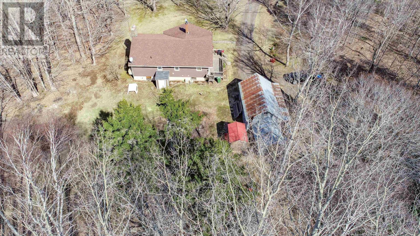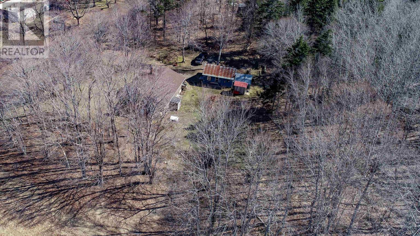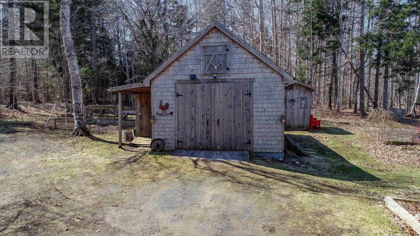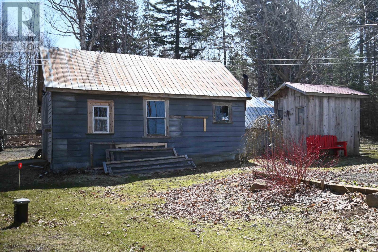3 Bedroom
1 Bathroom
1201 sqft
Bungalow
Heat Pump
Partially Landscaped
$349,900
This is such a sweet home. This peaceful setting in the community of Harbourville is close to the oceanfront,seasonal market,restaurant and lobster pound. The yard is private with beautiful trees, two outbuildings and a private deck. Inside, the home exhibits pride of ownership throughout, with not a detail missed. The home is bright and cheerful with an abundance of natural light. The kitchen offers an eat in design with separate, spacious dining and living room. There is a propane fireplace and prefinished wood floors to add to the traditional feel, three bedrooms and an updated bath plus a large hallway where an office is currently located. Convenient main floor laundry.A quick drive to Highway access, the local golf course, CFB Greenwood,shopping, Michelin Canada and Town of Berwick make the location extra desirable. (id:25286)
Property Details
|
MLS® Number
|
202507217 |
|
Property Type
|
Single Family |
|
Community Name
|
Harbourville |
|
Community Features
|
School Bus |
|
Equipment Type
|
Propane Tank |
|
Features
|
Treed |
|
Rental Equipment Type
|
Propane Tank |
Building
|
Bathroom Total
|
1 |
|
Bedrooms Above Ground
|
3 |
|
Bedrooms Total
|
3 |
|
Appliances
|
Stove, Dishwasher, Dryer, Washer, Freezer - Stand Up, Freezer - Chest, Refrigerator |
|
Architectural Style
|
Bungalow |
|
Basement Development
|
Unfinished |
|
Basement Type
|
Full (unfinished) |
|
Constructed Date
|
1986 |
|
Construction Style Attachment
|
Detached |
|
Cooling Type
|
Heat Pump |
|
Flooring Type
|
Hardwood, Laminate, Vinyl |
|
Foundation Type
|
Poured Concrete |
|
Stories Total
|
1 |
|
Size Interior
|
1201 Sqft |
|
Total Finished Area
|
1201 Sqft |
|
Type
|
House |
|
Utility Water
|
Drilled Well |
Parking
Land
|
Acreage
|
No |
|
Landscape Features
|
Partially Landscaped |
|
Sewer
|
Septic System |
|
Size Irregular
|
0.9183 |
|
Size Total
|
0.9183 Ac |
|
Size Total Text
|
0.9183 Ac |
Rooms
| Level |
Type |
Length |
Width |
Dimensions |
|
Main Level |
Kitchen |
|
|
11.3x11.2 |
|
Main Level |
Dining Room |
|
|
13.6x13.10 |
|
Main Level |
Living Room |
|
|
15.8x12.10 |
|
Main Level |
Bedroom |
|
|
8.8x7.5 |
|
Main Level |
Bedroom |
|
|
10.4x11.5 |
|
Main Level |
Primary Bedroom |
|
|
11.6x11.4 |
|
Main Level |
Bath (# Pieces 1-6) |
|
|
8.1x7.5 |
|
Main Level |
Laundry Room |
|
|
/mudroom11.2x7.11 |
https://www.realtor.ca/real-estate/28138749/1025-hamilton-road-harbourville-harbourville

