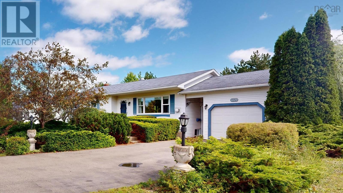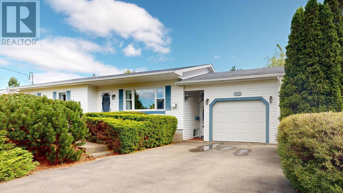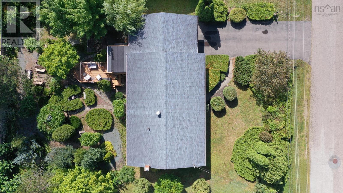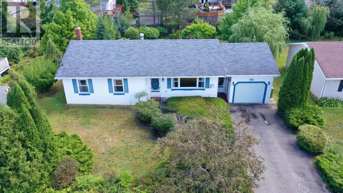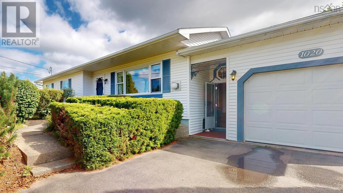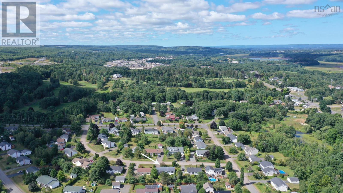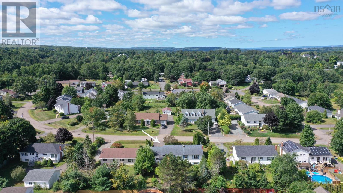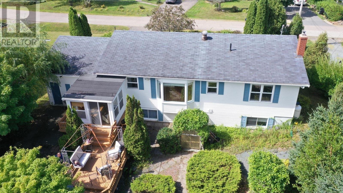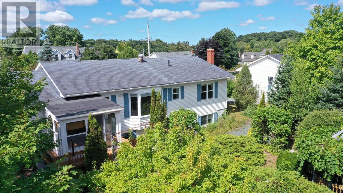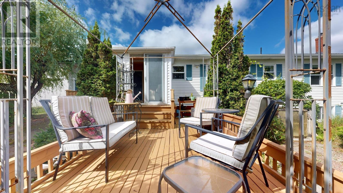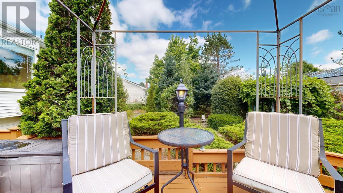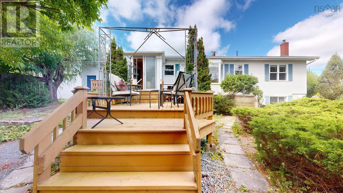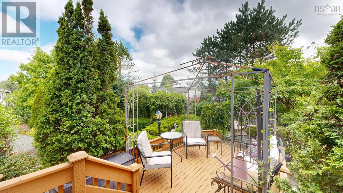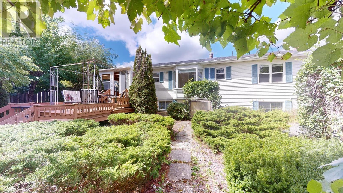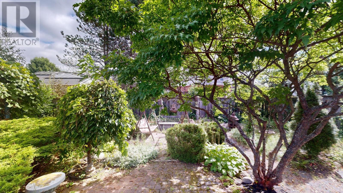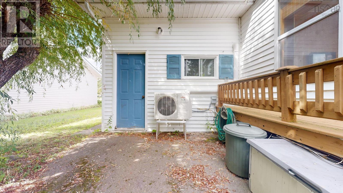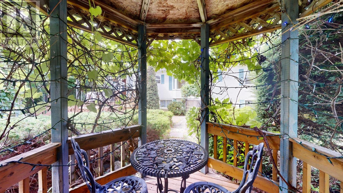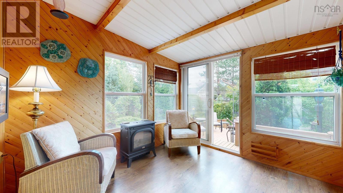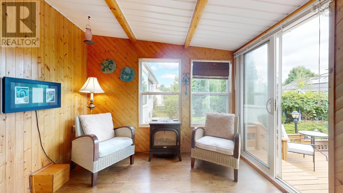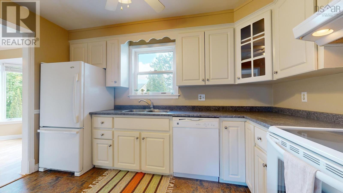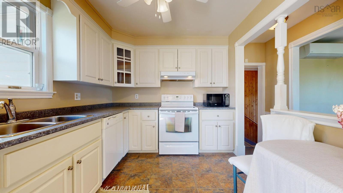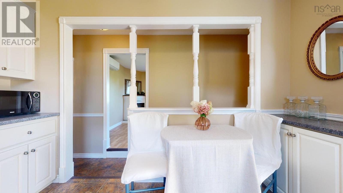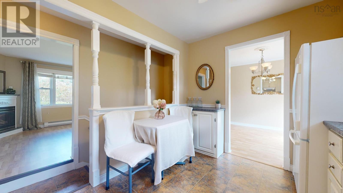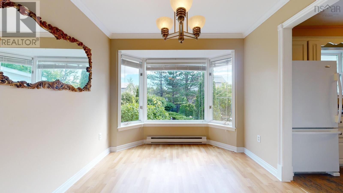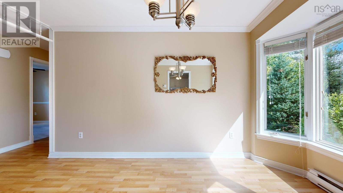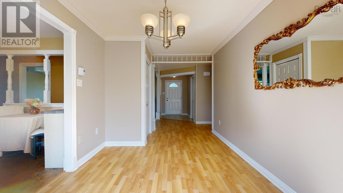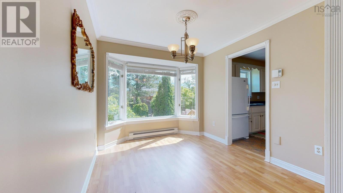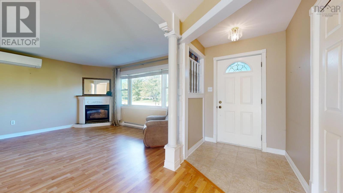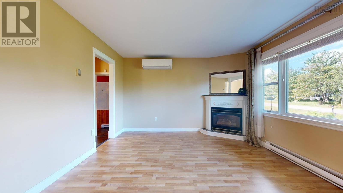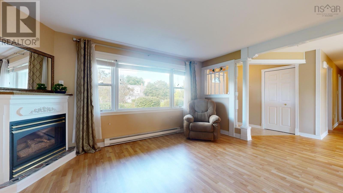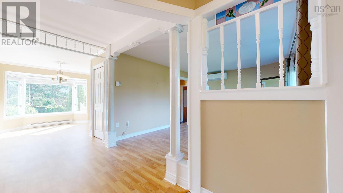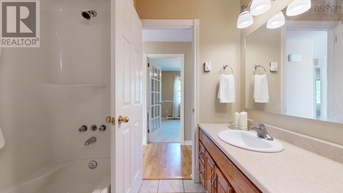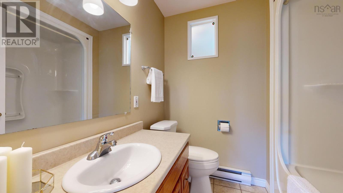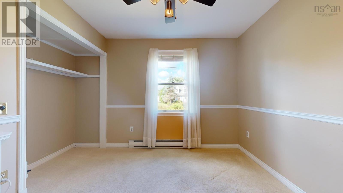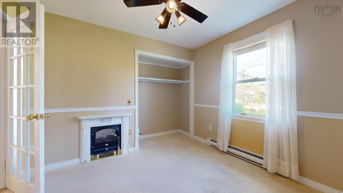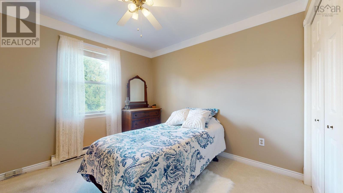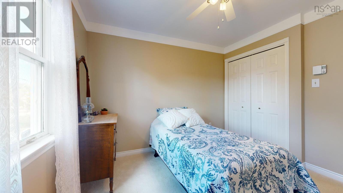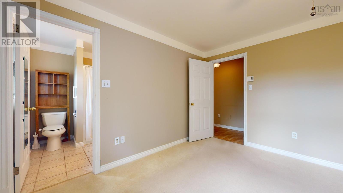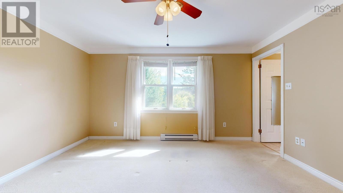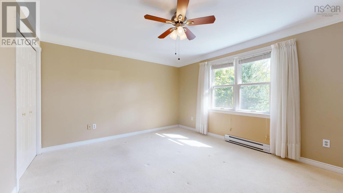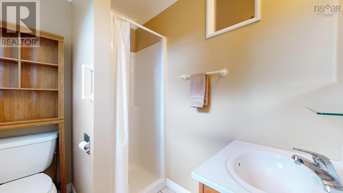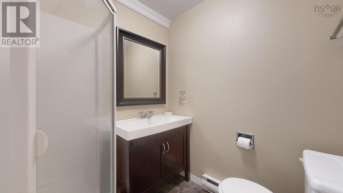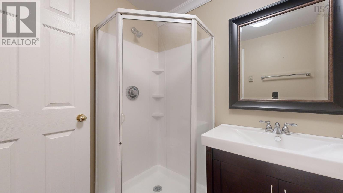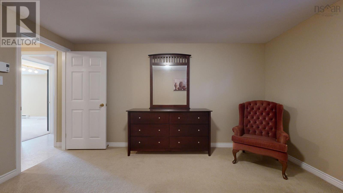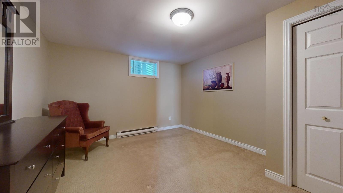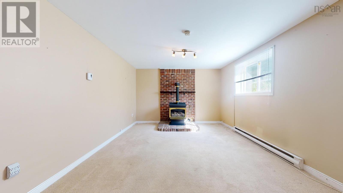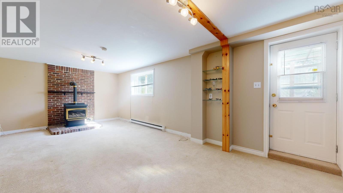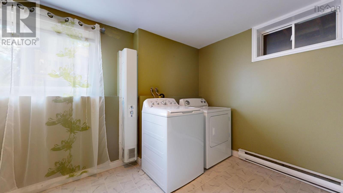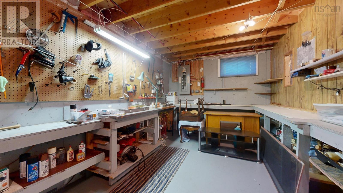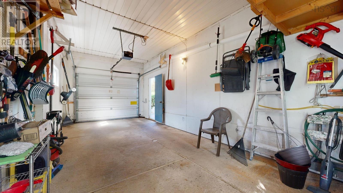3 Bedroom
3 Bathroom
Bungalow
Fireplace
Wall Unit, Heat Pump
Landscaped
$457,500
Welcome to this elegant, 3-bedroom, 3-full bath bungalow, perfectly situated in the coveted Golfview subdivision. This charming home offers all three bedrooms on the main level, including a large primary with an ensuite bath. Sunlight streams into the inviting living and dining rooms through large front and back windows, creating a warm and welcoming ambiance that flows seamlessly throughout the main level. The living room also features a heat pump and a cozy propane fireplace, enhancing the comfort of the space. The kitchen is a cozy haven, featuring a delightful spot for a breakfast nook, ideal for savoring your morning coffee. The fully developed basement provides ample space for the whole family, with a large recreational room with a propane fireplace, a den/office space, an additional full bath, a generous laundry area, and ample storage or workspace. Step outside to your serene backyard oasis, where a large deck extends from the charming sunroom, enveloped by lush trees, shrubs, and meandering pathways. The property also includes a single attached garage for your convenience. Nestled on a quiet street, this property offers the perfect blend of tranquility and convenience, just moments away from the amenities of New Minas, Greenwich, and Wolfville and the Ken-Wo Golf Course. (id:25286)
Property Details
|
MLS® Number
|
202421177 |
|
Property Type
|
Single Family |
|
Community Name
|
New Minas |
|
Amenities Near By
|
Golf Course, Park, Playground, Public Transit, Shopping, Place Of Worship |
|
Community Features
|
Recreational Facilities, School Bus |
|
Equipment Type
|
Propane Tank |
|
Features
|
Gazebo |
|
Rental Equipment Type
|
Propane Tank |
Building
|
Bathroom Total
|
3 |
|
Bedrooms Above Ground
|
3 |
|
Bedrooms Total
|
3 |
|
Appliances
|
Stove, Dishwasher, Dryer, Washer, Freezer, Microwave, Refrigerator |
|
Architectural Style
|
Bungalow |
|
Constructed Date
|
1994 |
|
Construction Style Attachment
|
Detached |
|
Cooling Type
|
Wall Unit, Heat Pump |
|
Exterior Finish
|
Vinyl |
|
Fireplace Present
|
Yes |
|
Flooring Type
|
Carpeted, Laminate, Linoleum, Tile |
|
Foundation Type
|
Poured Concrete |
|
Stories Total
|
1 |
|
Total Finished Area
|
2400 Sqft |
|
Type
|
House |
|
Utility Water
|
Municipal Water |
Parking
Land
|
Acreage
|
No |
|
Land Amenities
|
Golf Course, Park, Playground, Public Transit, Shopping, Place Of Worship |
|
Landscape Features
|
Landscaped |
|
Sewer
|
Municipal Sewage System |
|
Size Irregular
|
0.2199 |
|
Size Total
|
0.2199 Ac |
|
Size Total Text
|
0.2199 Ac |
Rooms
| Level |
Type |
Length |
Width |
Dimensions |
|
Lower Level |
Family Room |
|
|
23.2x11.9 |
|
Lower Level |
Laundry Room |
|
|
8.4x15.6 + Jog |
|
Lower Level |
Den |
|
|
11.9x14 |
|
Lower Level |
Bath (# Pieces 1-6) |
|
|
6.2x5.6 |
|
Lower Level |
Storage |
|
|
21.7x9.8 |
|
Main Level |
Kitchen |
|
|
11.11x8.10 |
|
Main Level |
Foyer |
|
|
17.4x3.11 |
|
Main Level |
Sunroom |
|
|
9.8x9.1 |
|
Main Level |
Living Room |
|
|
14.11x12.2 |
|
Main Level |
Dining Room |
|
|
9.2x10.4 |
|
Main Level |
Bedroom |
|
|
10.6x9.7 |
|
Main Level |
Bath (# Pieces 1-6) |
|
|
6.3x6.11 |
|
Main Level |
Primary Bedroom |
|
|
13.11x12 |
|
Main Level |
Ensuite (# Pieces 2-6) |
|
|
5.4x6.10 |
|
Main Level |
Bedroom |
|
|
9.10x10.7 |
https://www.realtor.ca/real-estate/27355696/1020-ken-wo-crescent-new-minas-new-minas

