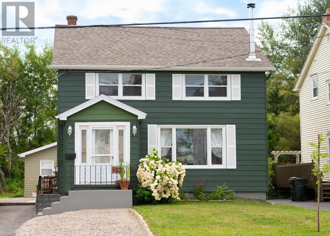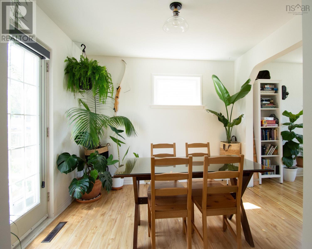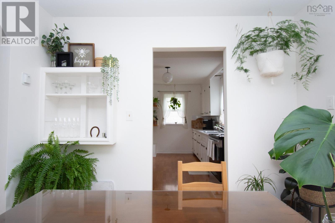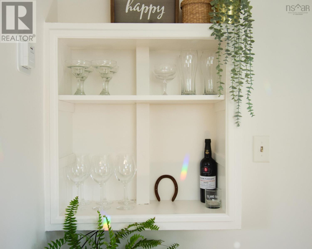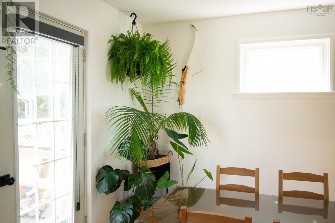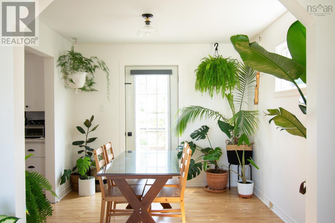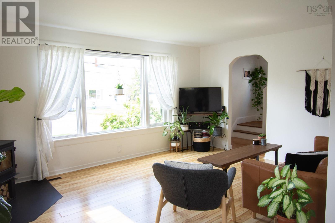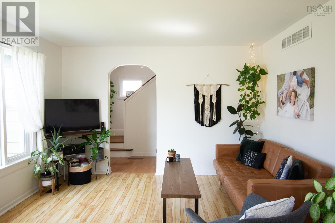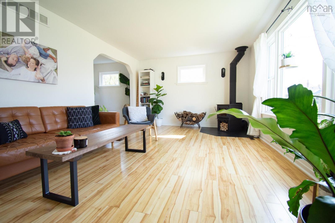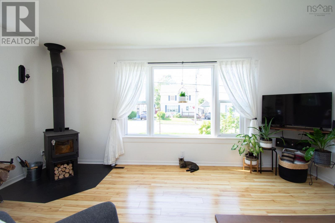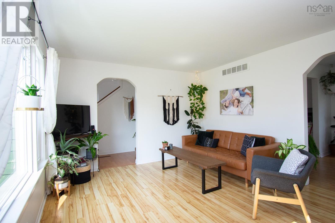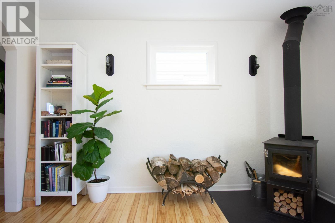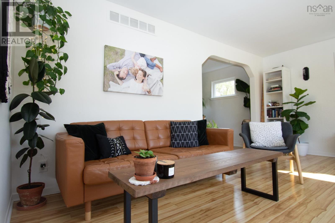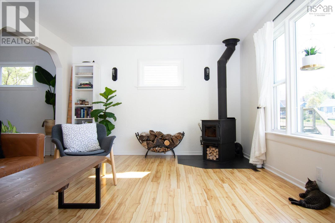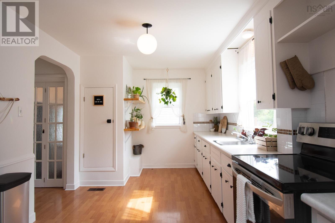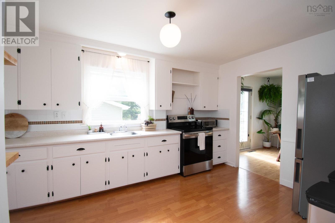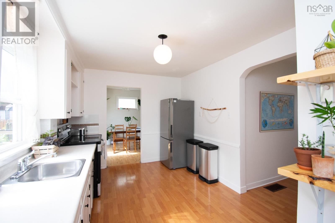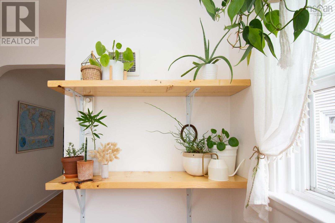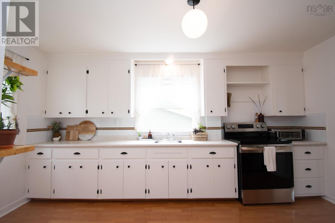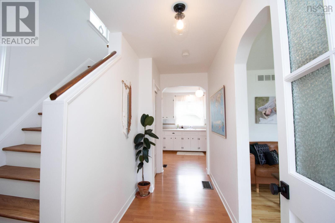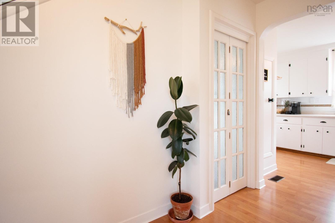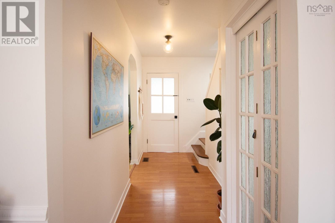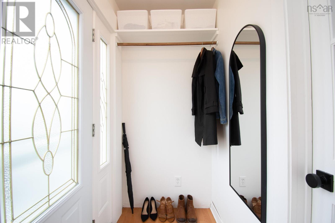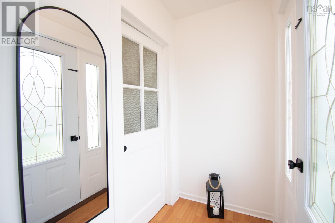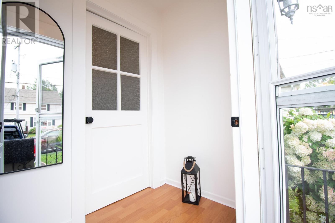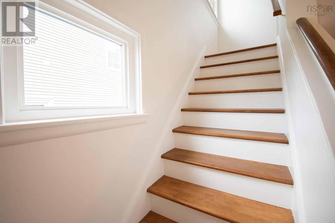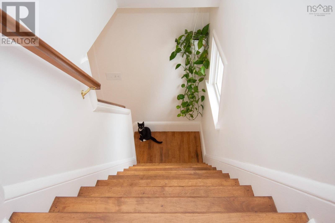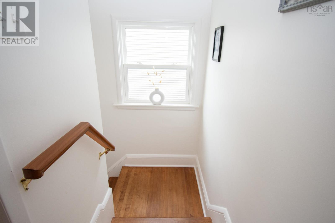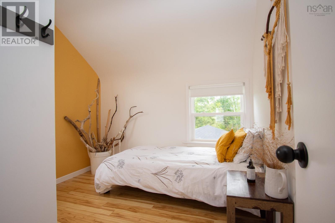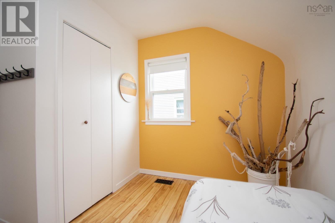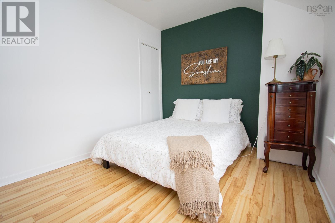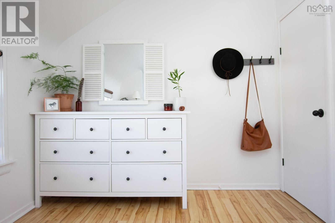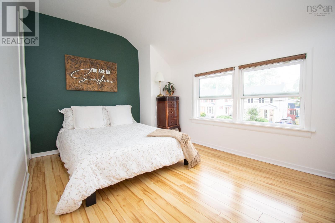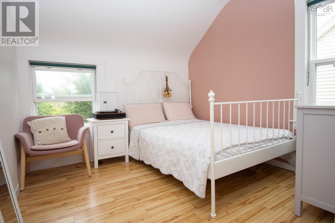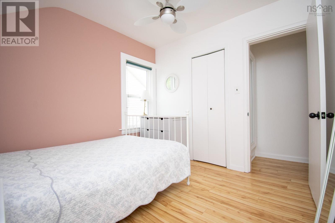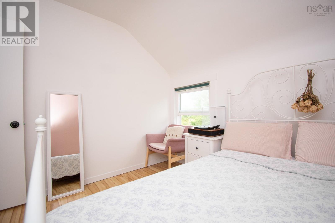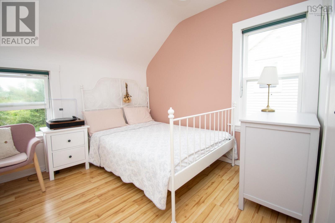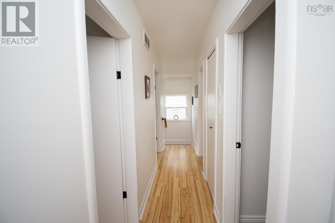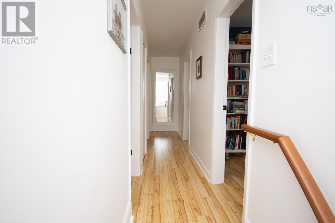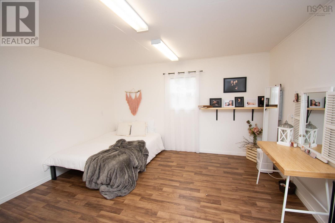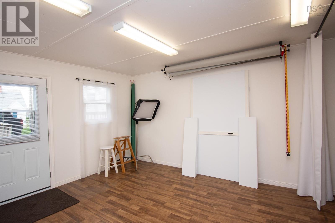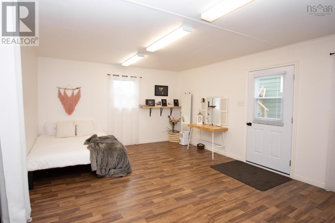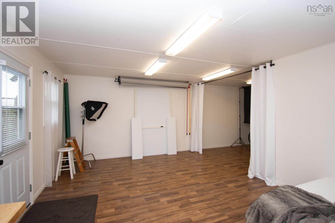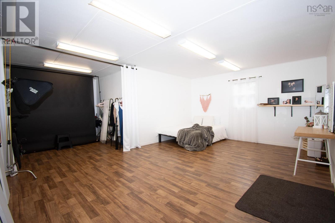4 Bedroom
1 Bathroom
Landscaped
$324,900
Welcome home! This house was lovingly built by hand by the original family that lived there for 62 years. 15 kids were raised in this home over 3 generations. This cozy and bright four-bedroom home features many new improvements in the last 4 years: - hot water tank - oil tank - washer - dryer - fridge - stove - wood stove (WETT Certified) - sump pump - electrical stack - complete interior painting - exterior painting - landscaping, new lighting and door hardware. Generous parking for 3 to 4 vehicles. The separate studio would be ideal for a home office, gym, or guest accommodations. Also included is a load of split firewood to keep you warm this summer. Low maintenance yard featuring a large fire pit and a deck area with seating. There are no neighbors in the back, just beautiful trees filled with bird songs and crickets. This home would be good for a growing family with a parent that works from home, or as an investment property. The four bedrooms could comfortably host 5 individuals. The basement is large and semi-finished and offers plenty of storage. Move-in ready and in a super convenient location within walking distance of bus routes, groceries, cinema, restaurants (the only Starbucks in Cape Breton!), and plenty of other services. 5 min drive to downtown, the harbor, big box retailers, and the shopping mall, This property shows well and won't last long on the market! (id:25286)
Property Details
|
MLS® Number
|
202420899 |
|
Property Type
|
Single Family |
|
Community Name
|
Cape Breton |
|
Amenities Near By
|
Playground, Public Transit |
|
Features
|
Balcony |
Building
|
Bathroom Total
|
1 |
|
Bedrooms Above Ground
|
4 |
|
Bedrooms Total
|
4 |
|
Appliances
|
Oven - Electric, Range - Electric, Dryer - Electric, Washer |
|
Basement Development
|
Partially Finished |
|
Basement Type
|
Full (partially Finished) |
|
Constructed Date
|
1962 |
|
Construction Style Attachment
|
Detached |
|
Exterior Finish
|
Vinyl |
|
Flooring Type
|
Ceramic Tile, Hardwood, Laminate |
|
Foundation Type
|
Concrete Block |
|
Stories Total
|
2 |
|
Total Finished Area
|
1594 Sqft |
|
Type
|
House |
|
Utility Water
|
Municipal Water |
Parking
Land
|
Acreage
|
No |
|
Land Amenities
|
Playground, Public Transit |
|
Landscape Features
|
Landscaped |
|
Sewer
|
Municipal Sewage System |
|
Size Irregular
|
0.1216 |
|
Size Total
|
0.1216 Ac |
|
Size Total Text
|
0.1216 Ac |
Rooms
| Level |
Type |
Length |
Width |
Dimensions |
|
Second Level |
Bedroom |
|
|
9x9 |
|
Second Level |
Bedroom |
|
|
8x12 |
|
Second Level |
Bedroom |
|
|
9x9 |
|
Main Level |
Kitchen |
|
|
15x9 |
|
Main Level |
Dining Room |
|
|
9x9 |
|
Main Level |
Living Room |
|
|
12x16 |
|
Main Level |
Bedroom |
|
|
8x8 |
|
Main Level |
Foyer |
|
|
7x3 |
https://www.realtor.ca/real-estate/27341509/102-lorne-street-street-cape-breton-cape-breton

