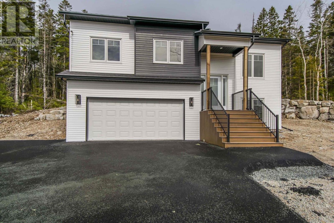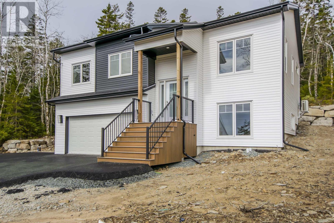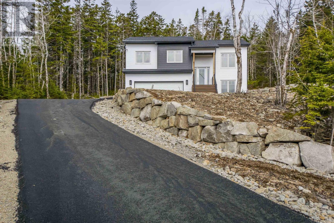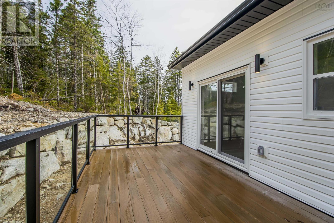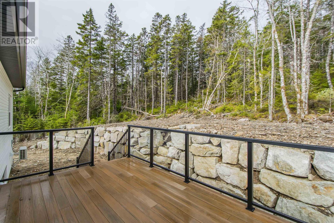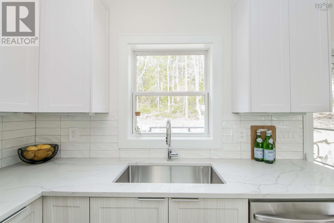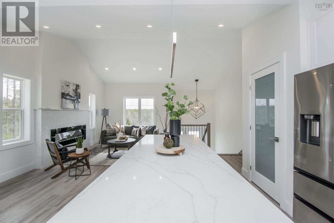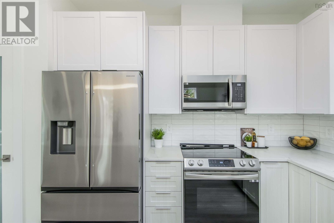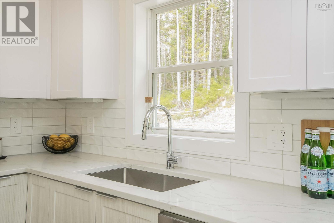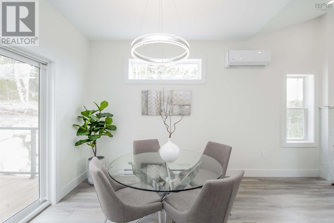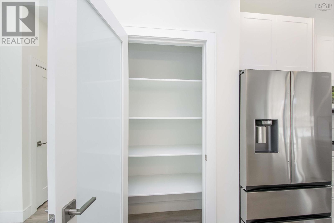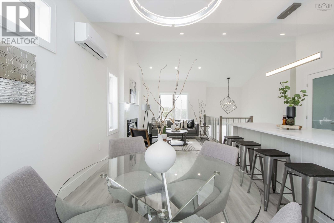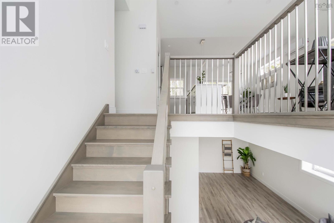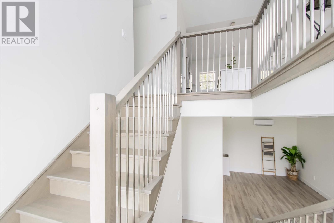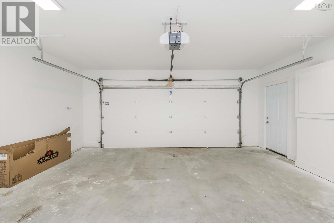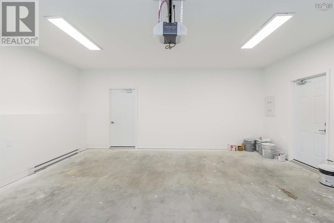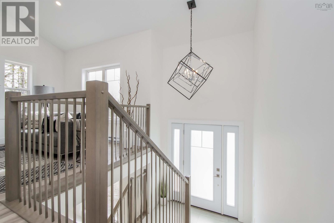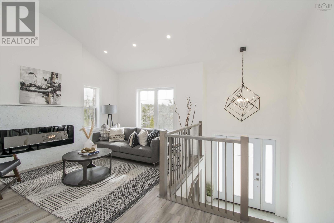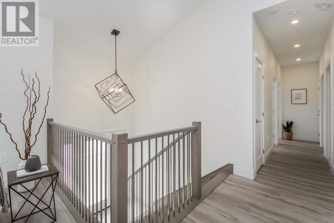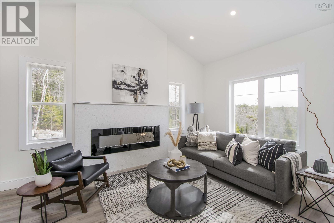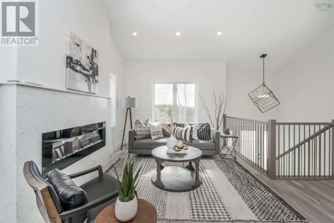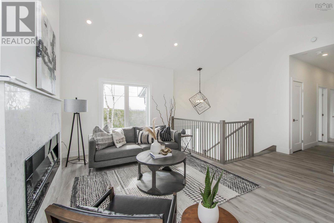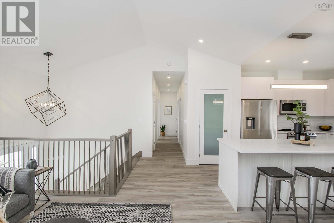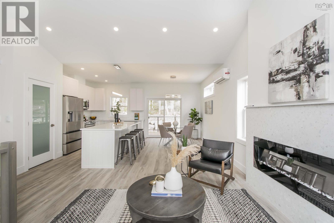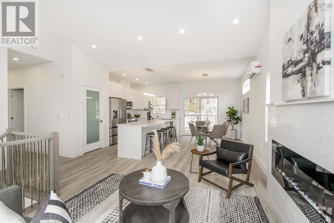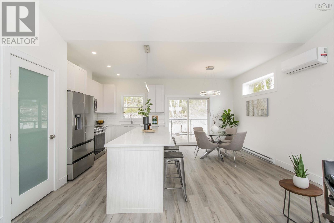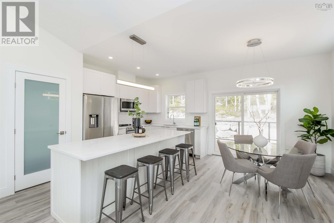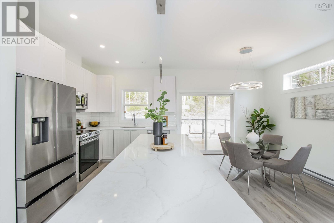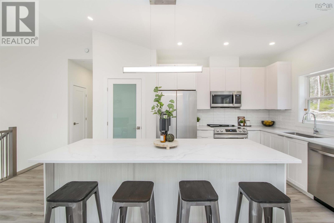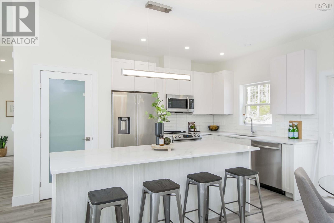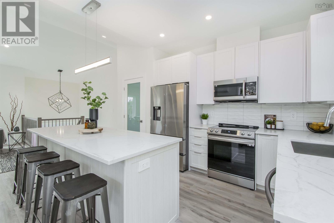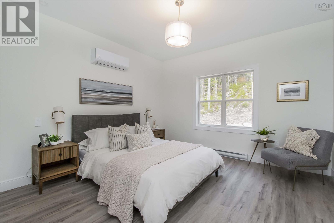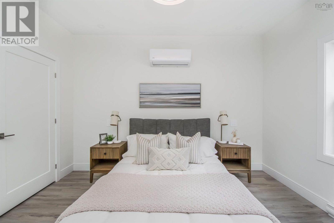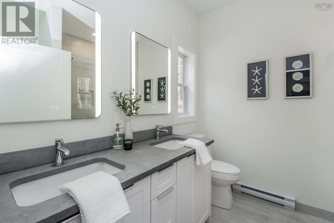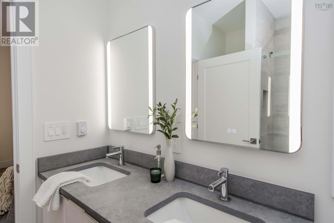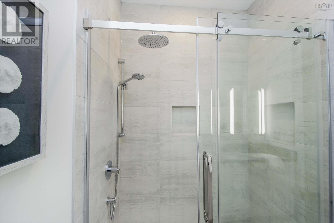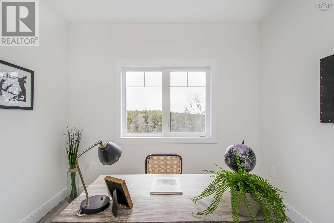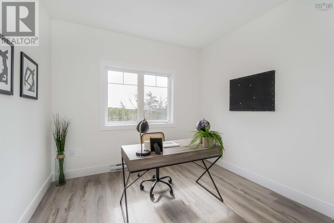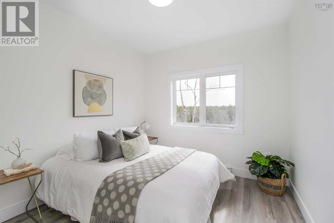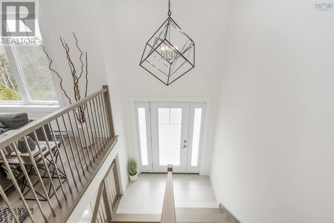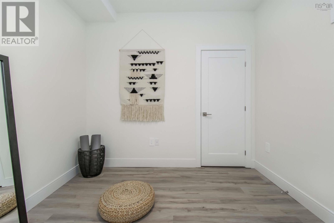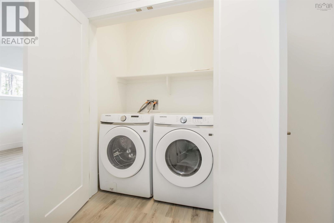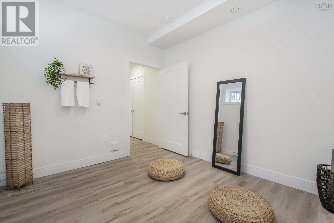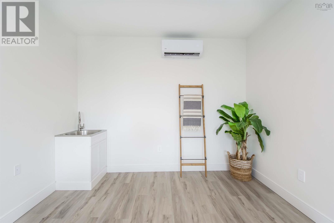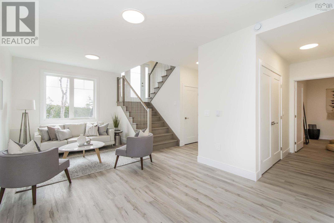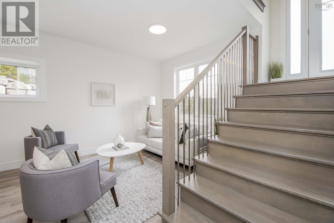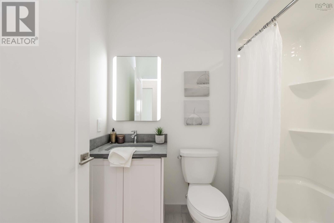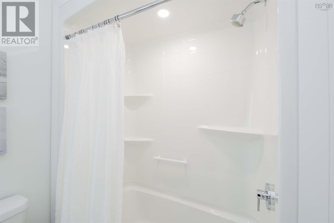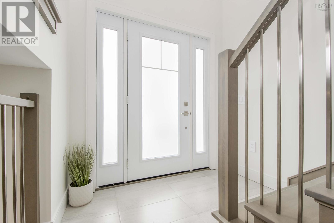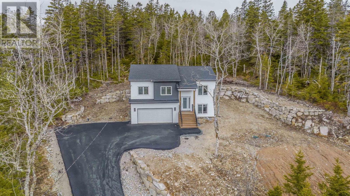4 Bedroom
3 Bathroom
1981 sqft
Fireplace
Wall Unit, Heat Pump
Acreage
Partially Landscaped
$689,900
Welcome to 102 Deeridge Rd, where luxury meets coastal charm in this exquisite new construction home.Step into grandeur as vaulted ceilings greet you upon entry, creating a sense of spaciousness and elegance. The open-concept kitchen and living room beckon with a stunning 8' island, perfect for gathering around, complemented by a cozy 5' fireplace for those chilly evenings. Stone countertops adorn every surface, exuding sophistication throughout.Natural light floods the interior through expansive windows, offering breathtaking views of the surrounding beauty and seamlessly blending indoor and outdoor living. Upstairs, discover three spacious bedrooms for restful retreats, including a custom ensuite in the primary bedroom for added indulgence.The lower level beckons relaxation and entertainment with a generous family room awaiting your personal touch. With plumbing in place for a future bar area, the possibilities are endless. An additional bedroom or flex space provides versatility, complemented by a custom shower in the 3pc bath for added convenience.Efficiency meets comfort with two heat pumps for cooling in the summer months, ensuring year-round comfort.Nestled in the heart of Black Point, this home offers more than just luxurious living?it provides a lifestyle. Just minutes from highway access and a short drive to major amenities, convenience meets tranquility in this coastal paradise. Don't miss your chance to call 102 Deeridge Rd home?schedule your viewing today! (id:25286)
Property Details
|
MLS® Number
|
202407108 |
|
Property Type
|
Single Family |
|
Community Name
|
Black Point |
|
Amenities Near By
|
Golf Course, Park, Playground, Shopping, Place Of Worship, Beach |
|
Community Features
|
Recreational Facilities, School Bus |
|
Features
|
Treed, Sloping |
Building
|
Bathroom Total
|
3 |
|
Bedrooms Above Ground
|
3 |
|
Bedrooms Below Ground
|
1 |
|
Bedrooms Total
|
4 |
|
Appliances
|
None |
|
Construction Style Attachment
|
Detached |
|
Cooling Type
|
Wall Unit, Heat Pump |
|
Fireplace Present
|
Yes |
|
Flooring Type
|
Hardwood, Vinyl Plank |
|
Foundation Type
|
Poured Concrete |
|
Stories Total
|
1 |
|
Size Interior
|
1981 Sqft |
|
Total Finished Area
|
1981 Sqft |
|
Type
|
House |
|
Utility Water
|
Drilled Well |
Parking
|
Garage
|
|
|
Attached Garage
|
|
|
Parking Space(s)
|
|
Land
|
Acreage
|
Yes |
|
Land Amenities
|
Golf Course, Park, Playground, Shopping, Place Of Worship, Beach |
|
Landscape Features
|
Partially Landscaped |
|
Sewer
|
Septic System |
|
Size Irregular
|
1.5424 |
|
Size Total
|
1.5424 Ac |
|
Size Total Text
|
1.5424 Ac |
Rooms
| Level |
Type |
Length |
Width |
Dimensions |
|
Lower Level |
Family Room |
|
|
11.2 x 26.3 |
|
Lower Level |
Bath (# Pieces 1-6) |
|
|
3oc |
|
Lower Level |
Bedroom |
|
|
10.11 x 9.8 |
|
Main Level |
Kitchen |
|
|
15.7 x 15 |
|
Main Level |
Living Room |
|
|
13.9 x 15 |
|
Main Level |
Bath (# Pieces 1-6) |
|
|
4pc |
|
Main Level |
Primary Bedroom |
|
|
12.7 x 12.6 |
|
Main Level |
Ensuite (# Pieces 2-6) |
|
|
4 pc |
|
Main Level |
Bedroom |
|
|
9.11 x 10.1 |
|
Main Level |
Bedroom |
|
|
9.11 x 10.1 |
https://www.realtor.ca/real-estate/26750265/102-deeridge-road-black-point-black-point

