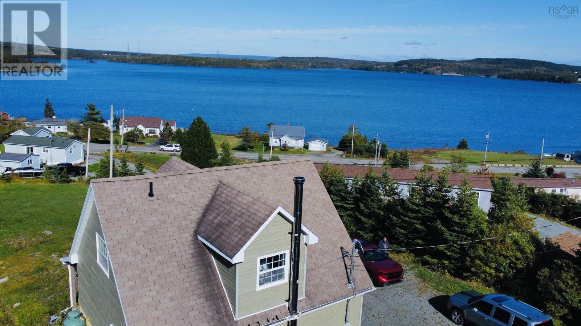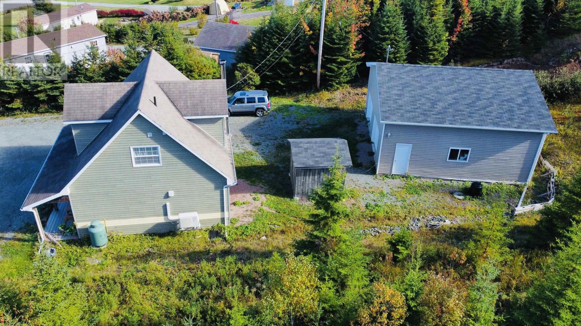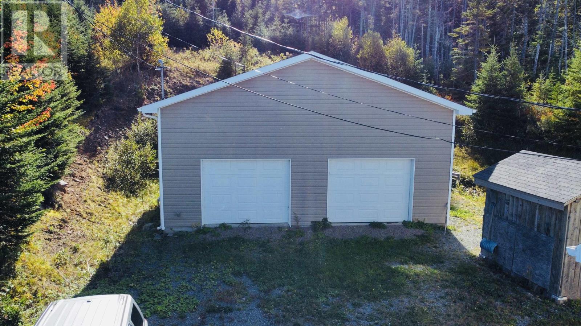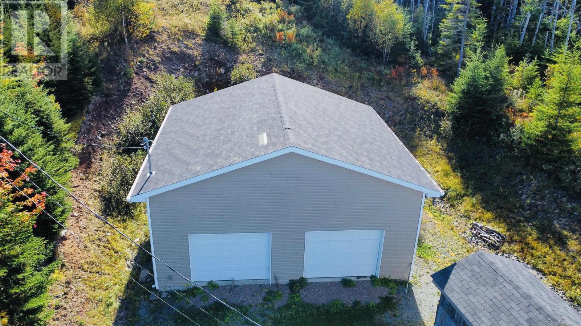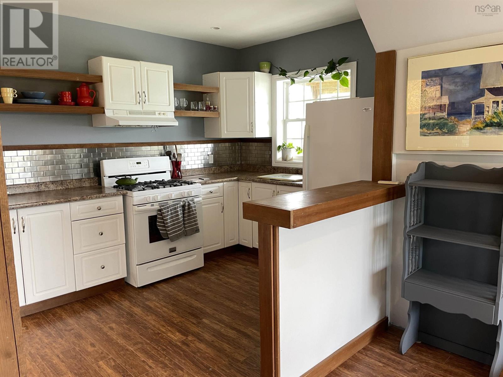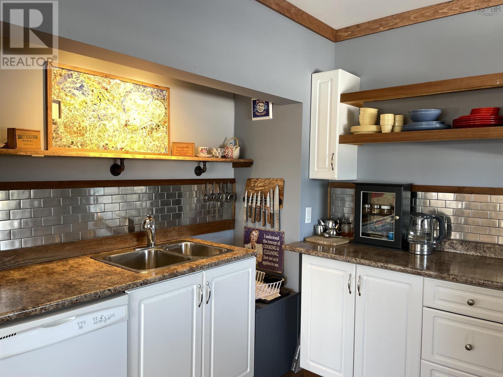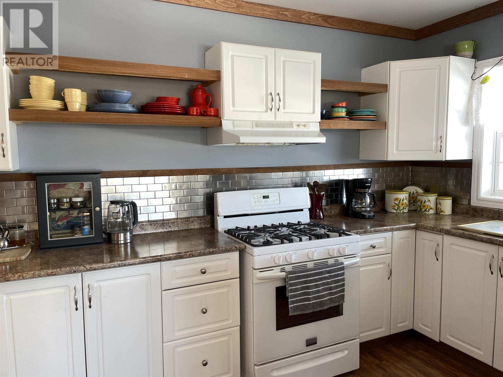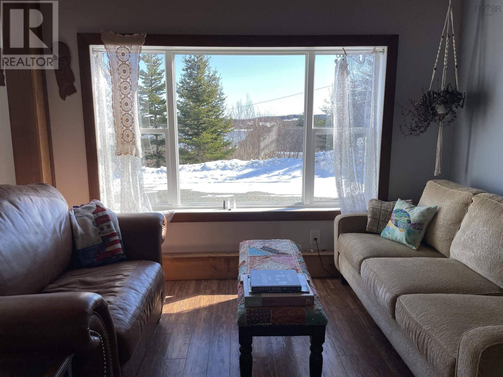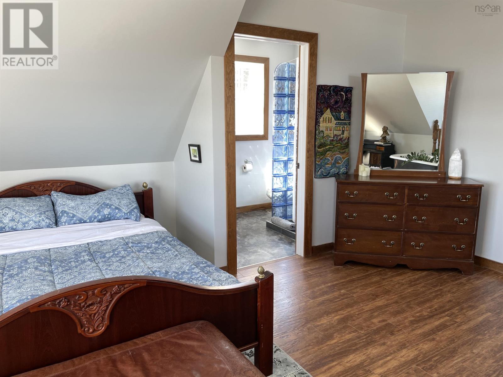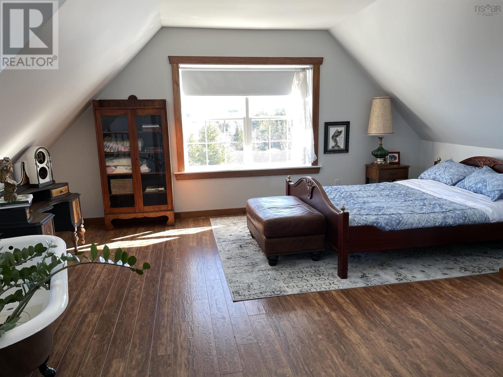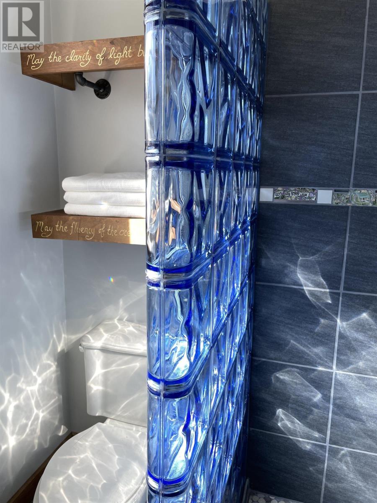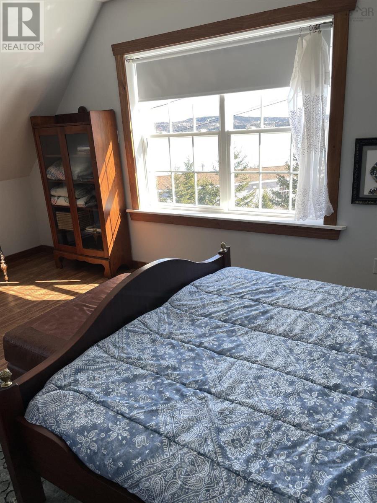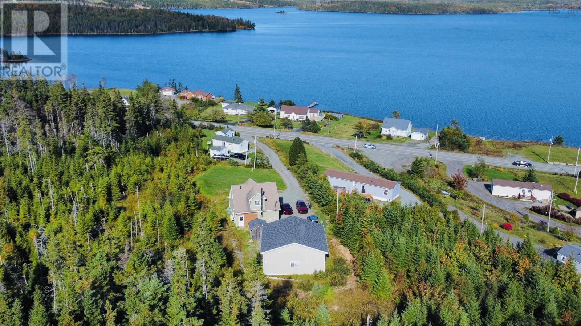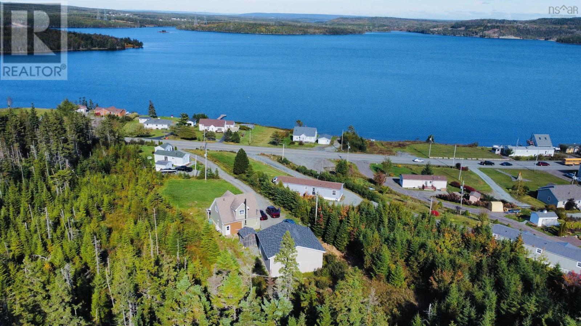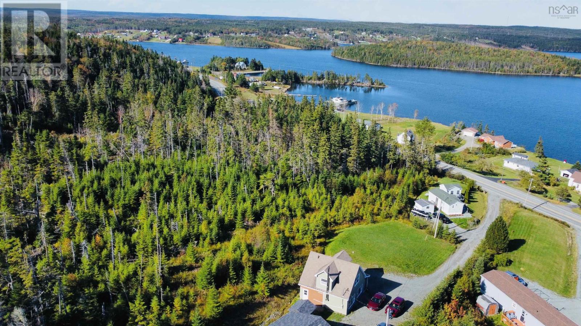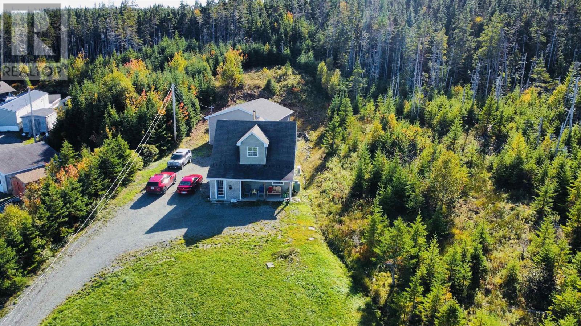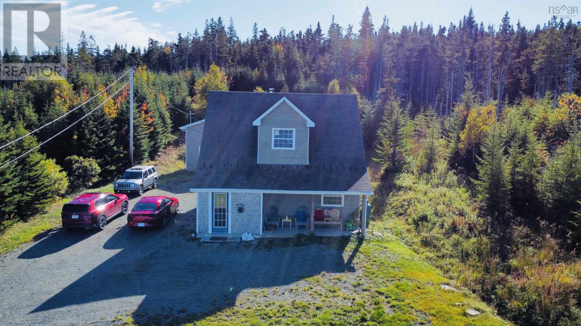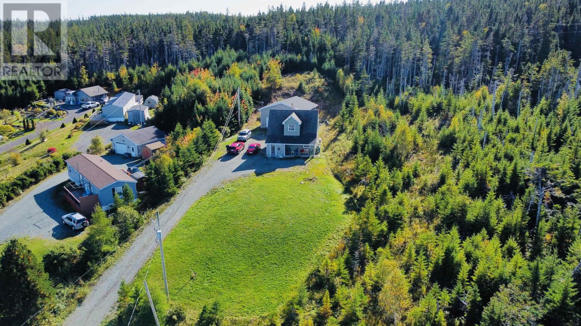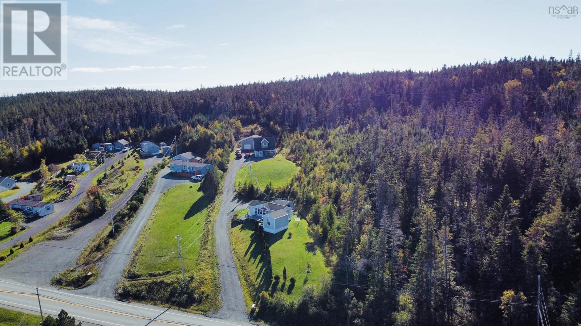2 Bedroom
1 Bathroom
1092 sqft
$379,000
This view is incredible. What an overview of the Bras d'Or Lake and such a very private location. Set up off the road, this was the perfect spot for this home. 1 1/2 storey, which has loads of room. The main floor has a large open concept living room/dining room/kitchen. Lots of room to have all your friends or family over for a Ceilidh. The main floor also has an entry porch and nice size laundry and storage room. The second floor boasts a large master bedroom with views of the Lake and a 2nd smaller attached bedroom and a nice 3 piece bath finish off the upper floor. The garage on this site is a 30 foot by 30 foot garage. The garage is wired, insulated, gyproced and has a large room divided off from the main garage. This building has loads of possibilities and room for his and her projects or maybe have your business in your back yard. This is a property that is well worth a second look! (id:25286)
Property Details
|
MLS® Number
|
202424492 |
|
Property Type
|
Single Family |
|
Community Name
|
St. Peter's |
|
Amenities Near By
|
Park, Playground |
|
Community Features
|
School Bus |
|
Features
|
Sloping |
|
View Type
|
Lake View |
Building
|
Bathroom Total
|
1 |
|
Bedrooms Above Ground
|
2 |
|
Bedrooms Total
|
2 |
|
Age
|
18 Years |
|
Appliances
|
Range - Electric, Refrigerator |
|
Basement Type
|
None |
|
Construction Style Attachment
|
Detached |
|
Exterior Finish
|
Vinyl |
|
Flooring Type
|
Laminate, Vinyl |
|
Foundation Type
|
Poured Concrete, Concrete Slab |
|
Stories Total
|
2 |
|
Size Interior
|
1092 Sqft |
|
Total Finished Area
|
1092 Sqft |
|
Type
|
House |
|
Utility Water
|
Municipal Water |
Parking
|
Garage
|
|
|
Detached Garage
|
|
|
Gravel
|
|
|
Shared
|
|
Land
|
Acreage
|
No |
|
Land Amenities
|
Park, Playground |
|
Sewer
|
Municipal Sewage System |
|
Size Irregular
|
0.7265 |
|
Size Total
|
0.7265 Ac |
|
Size Total Text
|
0.7265 Ac |
Rooms
| Level |
Type |
Length |
Width |
Dimensions |
|
Second Level |
Bedroom |
|
|
16.2x16.7 +- |
|
Second Level |
Bedroom |
|
|
8.9x12.9 +- |
|
Second Level |
Bath (# Pieces 1-6) |
|
|
6x7. +- |
|
Main Level |
Living Room |
|
|
12.2x15.8 +- |
|
Main Level |
Kitchen |
|
|
14.1x10. +- |
|
Main Level |
Laundry Room |
|
|
9x8.10 +- |
|
Main Level |
Dining Room |
|
|
15x8.11 +- |
https://www.realtor.ca/real-estate/27533498/10198-grenville-street-st-peters-st-peters

