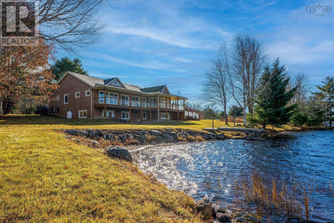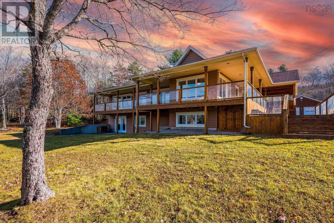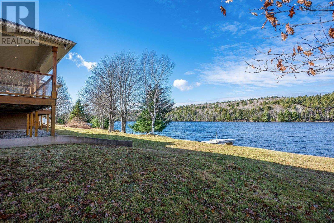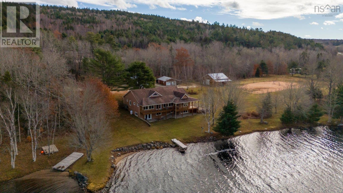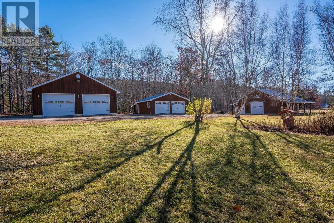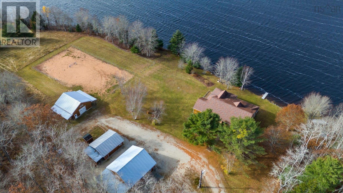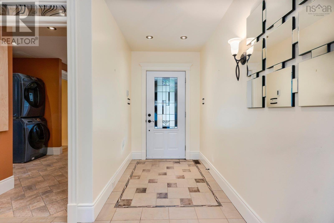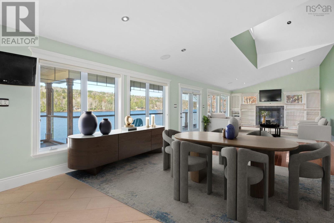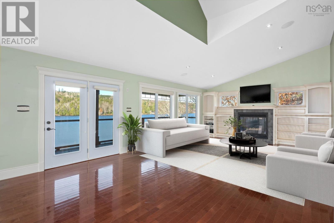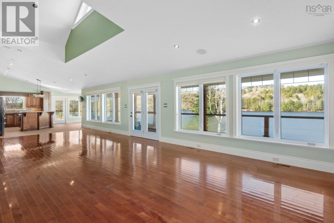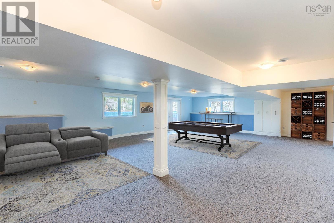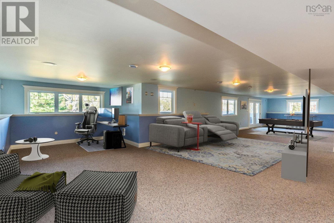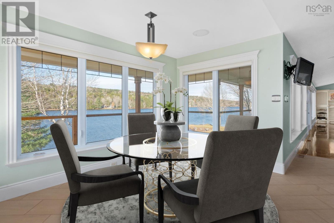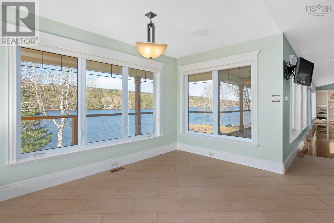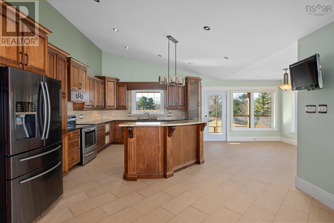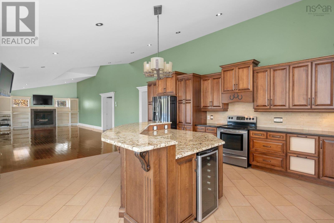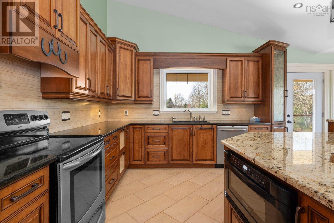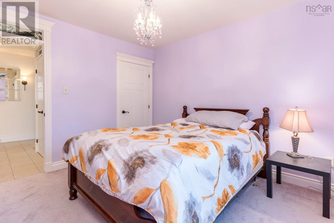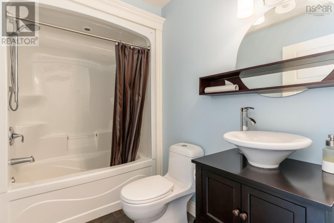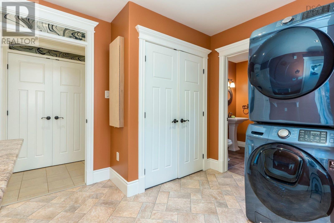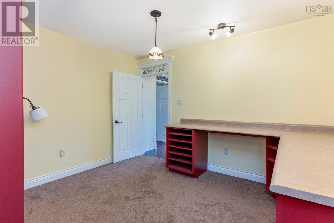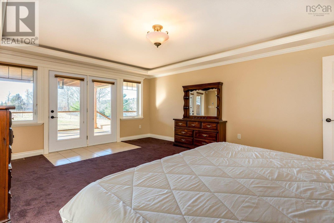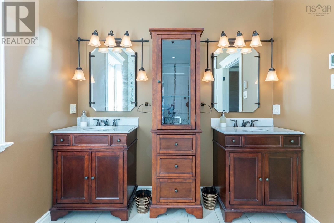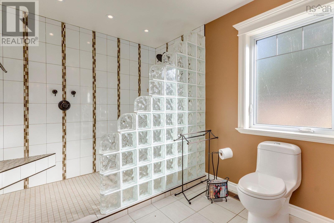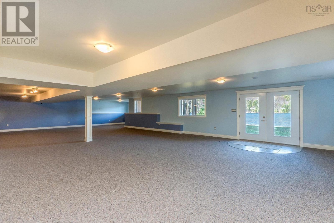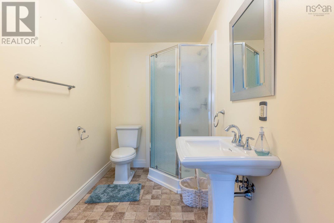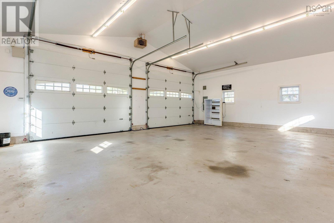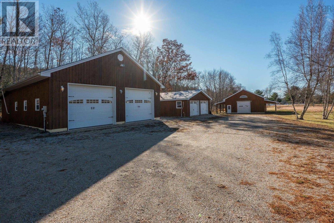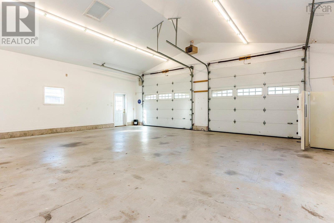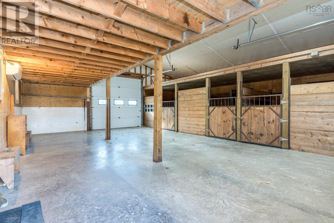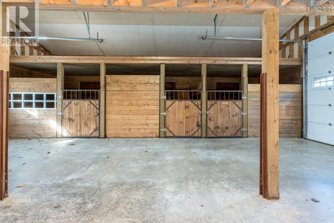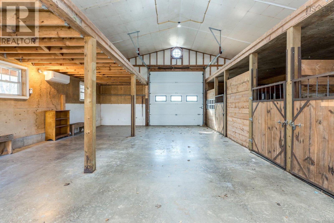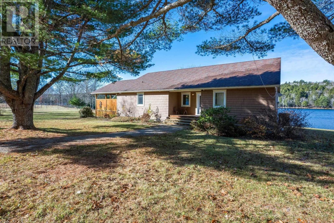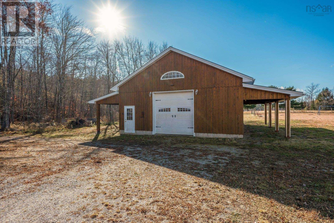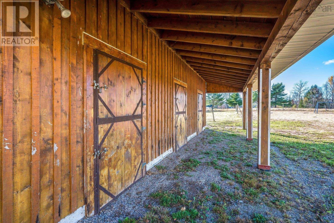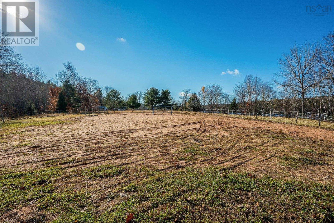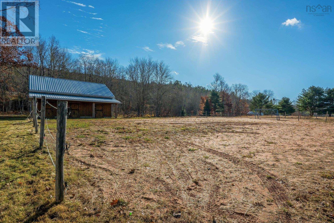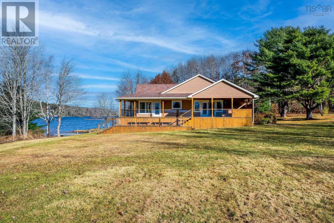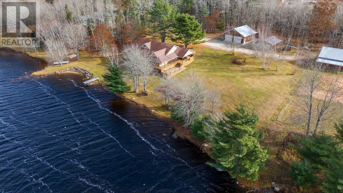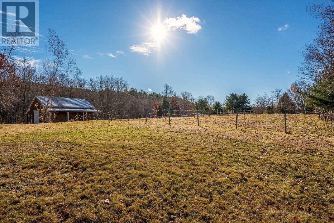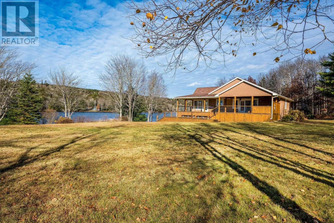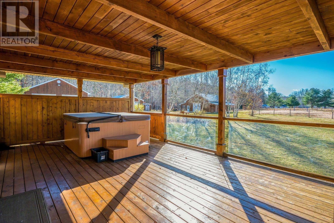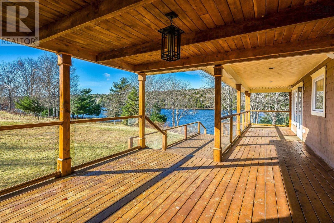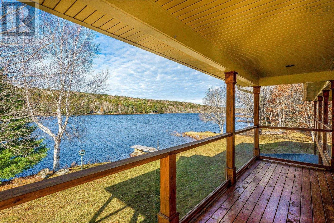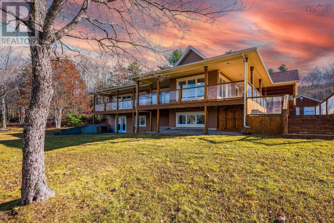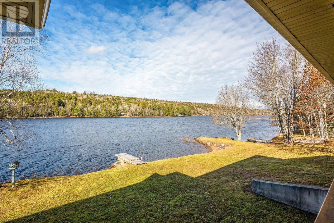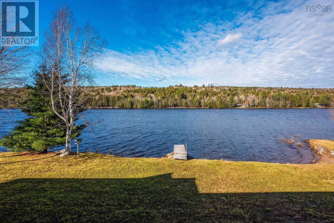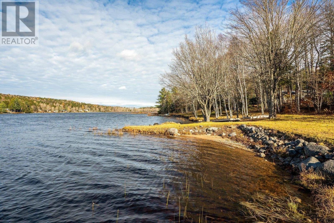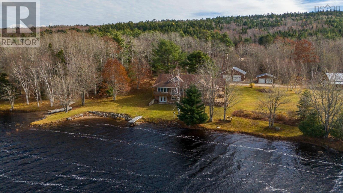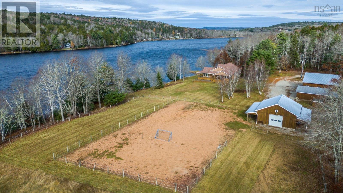3 Bedroom
4 Bathroom
4340 sqft
Bungalow
Fireplace
Heat Pump
Waterfront On Lake
Landscaped
$1,249,900
Gorgeous Lakefront Property in Nova Scotia just one hour from Halifax and 30 min from Chester! This exquisite lakefront property offers a luxurious and serene living experience with unparalleled amenities. The 3-bedroom, 3.5-bathroom executive bungalow with over 4300 s.f. is designed for optimal comfort and style, featuring a wrap-around sheltered patio with glass railings that provide unobstructed views of the picturesque lake. Ducted heat pump, insulated 10 inch concrete foundation, propane fireplace and chef's kitchen are just a few highlights to mention! Imagine relaxing in the hot tub or enjoying an outdoor shower while taking in the stunning sunsets over Zwicker Lake. The property spans over 6 acres of land, boasting an impressive 600 feet of lake frontage, providing a private and peaceful oasis for its residents. A private dock allows for easy access to the water, perfect for water activities and enjoying the beauty of the surrounding nature. Zwicker lake is a motorized lake . In addition to the luxurious main residence, the property includes a 3-stall heated barn with a riding ring/paddock, catering to equestrian enthusiasts or those looking to capitalize on its commercial potential or simply seeking a tranquil retreat by the lake, this property caters ti various lifestyles. With 4 separate PIDS you could sell one or two to friends or family if you decide you don't need 600ft of lake frontage all to yourself! Don't miss out on this rare lakefront gem that combines luxury living with natural beauty- whether you're an equestrian enthusiast, entrepreneur, or someone in search of a scenic lakeside sanctuary. Let your dreams come alive in this exceptional lakefront oasis! (id:25286)
Property Details
|
MLS® Number
|
202426622 |
|
Property Type
|
Single Family |
|
Community Name
|
Upper Vaughan |
|
Amenities Near By
|
Golf Course |
|
Community Features
|
School Bus |
|
Equipment Type
|
Propane Tank |
|
Features
|
Balcony |
|
Rental Equipment Type
|
Propane Tank |
|
View Type
|
Lake View |
|
Water Front Type
|
Waterfront On Lake |
Building
|
Bathroom Total
|
4 |
|
Bedrooms Above Ground
|
3 |
|
Bedrooms Total
|
3 |
|
Appliances
|
Oven - Electric, Dishwasher, Dryer, Washer, Refrigerator, Hot Tub |
|
Architectural Style
|
Bungalow |
|
Constructed Date
|
2010 |
|
Construction Style Attachment
|
Detached |
|
Cooling Type
|
Heat Pump |
|
Exterior Finish
|
Vinyl |
|
Fireplace Present
|
Yes |
|
Flooring Type
|
Carpeted, Concrete, Hardwood |
|
Half Bath Total
|
1 |
|
Stories Total
|
1 |
|
Size Interior
|
4340 Sqft |
|
Total Finished Area
|
4340 Sqft |
|
Type
|
House |
|
Utility Water
|
Drilled Well |
Parking
|
Garage
|
|
|
Detached Garage
|
|
|
Gravel
|
|
Land
|
Acreage
|
No |
|
Land Amenities
|
Golf Course |
|
Landscape Features
|
Landscaped |
|
Sewer
|
Septic System |
|
Size Irregular
|
0.94 |
|
Size Total
|
0.94 Ac |
|
Size Total Text
|
0.94 Ac |
Rooms
| Level |
Type |
Length |
Width |
Dimensions |
|
Lower Level |
Bath (# Pieces 1-6) |
|
|
5.5x8.10 |
|
Lower Level |
Family Room |
|
|
53.8x45.9 |
|
Main Level |
Eat In Kitchen |
|
|
19.9x24.5 |
|
Main Level |
Living Room |
|
|
35.7x22.1 |
|
Main Level |
Primary Bedroom |
|
|
19.9x14.10 |
|
Main Level |
Ensuite (# Pieces 2-6) |
|
|
13.2x8.2 |
|
Main Level |
Bath (# Pieces 1-6) |
|
|
8.5x5.9 |
|
Main Level |
Bedroom |
|
|
12.6x12 |
|
Main Level |
Foyer |
|
|
10.1x17.9 |
|
Main Level |
Laundry Room |
|
|
9.9x12.6 |
|
Main Level |
Bath (# Pieces 1-6) |
|
|
6.9x12.6 |
|
Main Level |
Bedroom |
|
|
12x10.7 |
https://www.realtor.ca/real-estate/27650085/1011-14-highway-upper-vaughan-upper-vaughan

