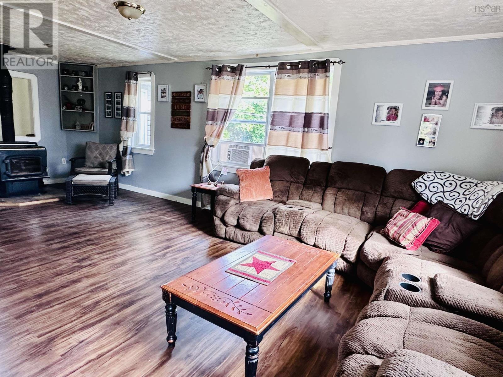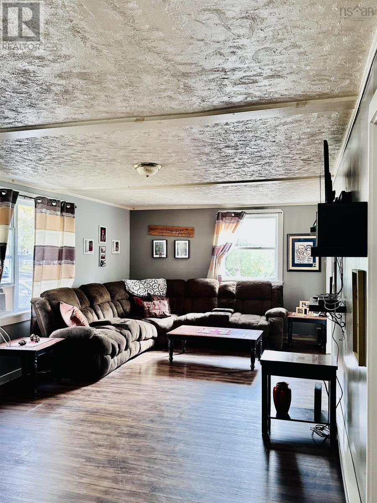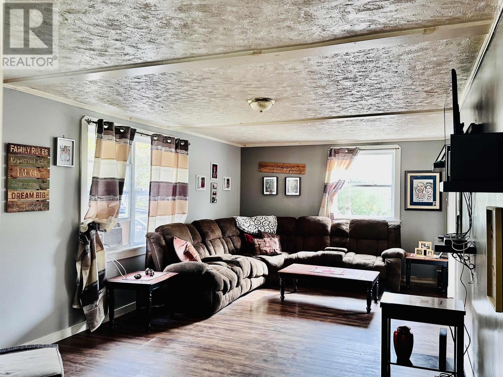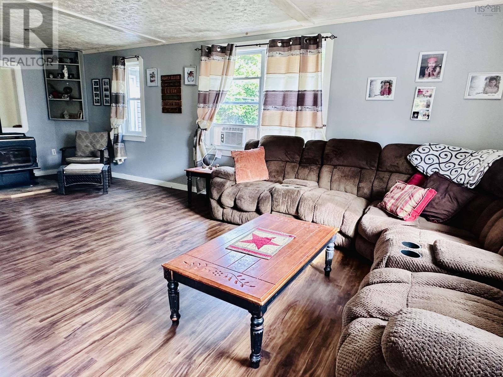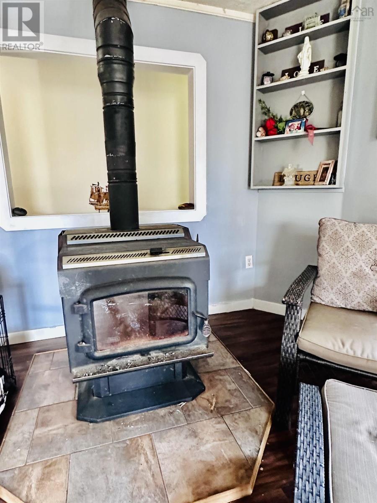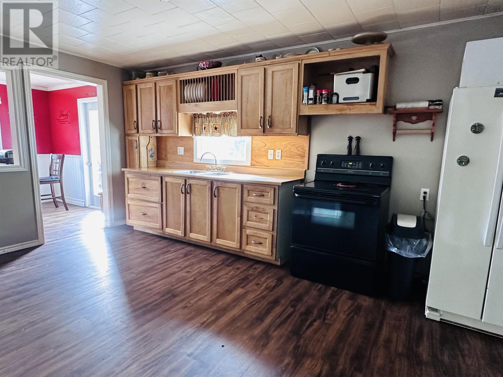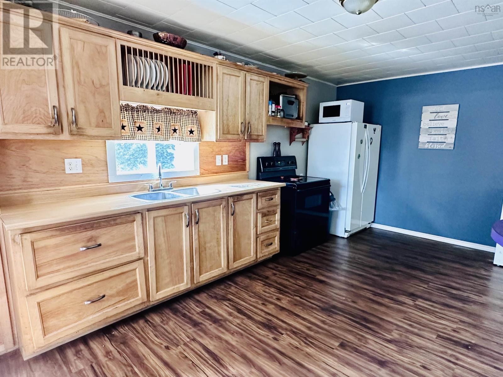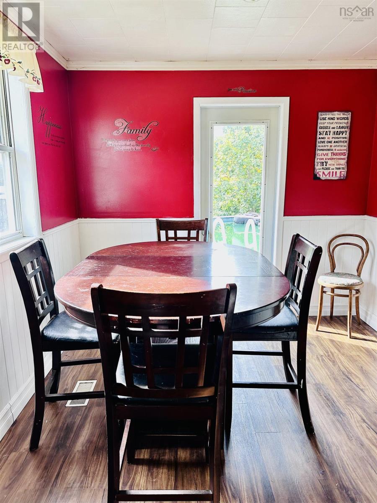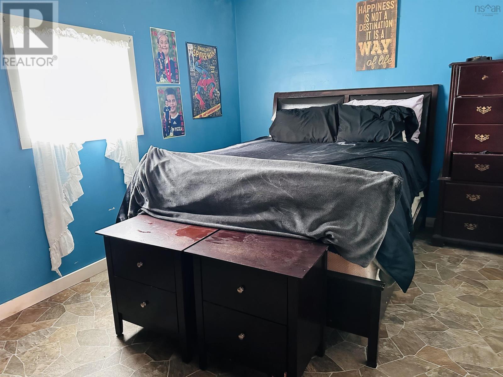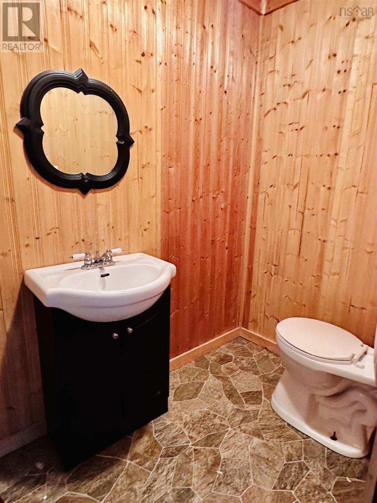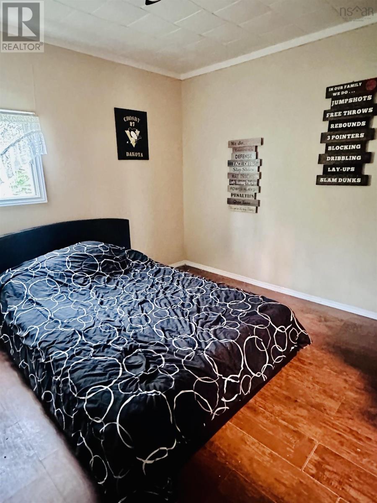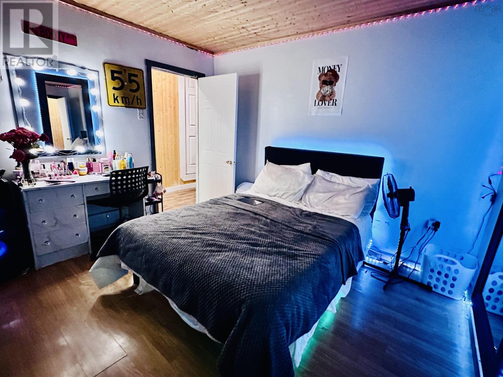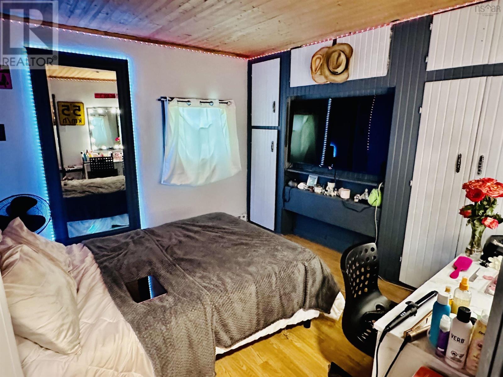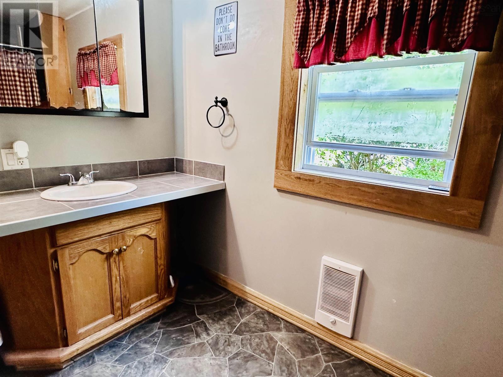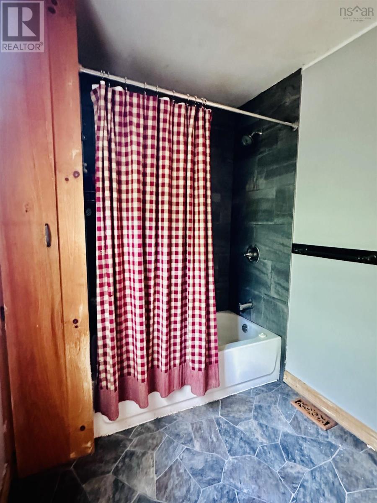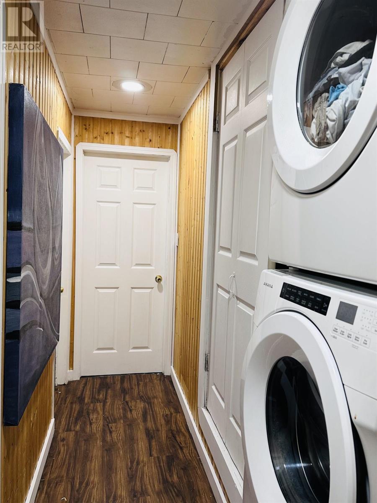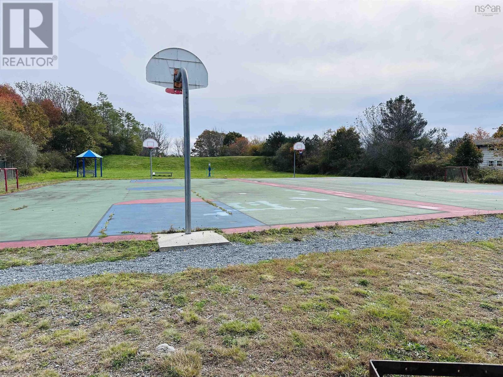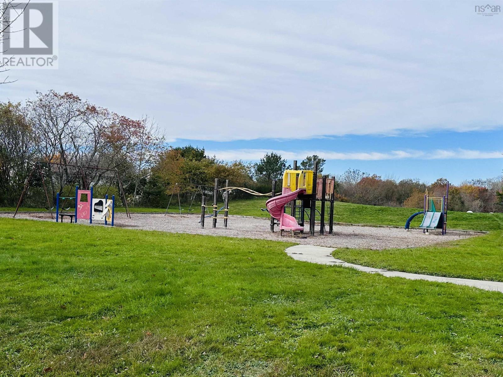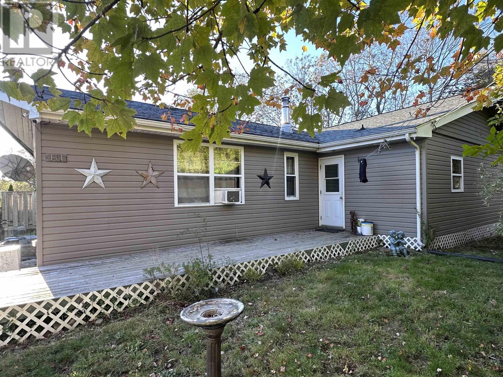3 Bedroom
2 Bathroom
1238 sqft
Bungalow
Above Ground Pool
$179,000
Affordable three bedroom two bath home, located in the Historic Town of Shelburne. The main floor features a large kitchen open to the dining room, spacious living room with lots of natural light (complete with a wood stove). The primary offers an ensuite. There are two additional bedrooms, large bathroom with tile shower, and laundry closet. Below is a full basement. Many recent updates have been completed throughout. Outside you will find a shed, patio and above ground pool to cool off in during the summer. You will be within walking distance of all amenities including schools, playground, restaurants, shops, basketball court, splash park, marina and much more! (id:25286)
Property Details
|
MLS® Number
|
202424956 |
|
Property Type
|
Single Family |
|
Community Name
|
Shelburne |
|
Amenities Near By
|
Golf Course, Park, Playground, Shopping, Place Of Worship, Beach |
|
Community Features
|
Recreational Facilities, School Bus |
|
Pool Type
|
Above Ground Pool |
Building
|
Bathroom Total
|
2 |
|
Bedrooms Above Ground
|
3 |
|
Bedrooms Total
|
3 |
|
Age
|
63 Years |
|
Appliances
|
Range - Electric, Dryer - Electric, Washer, Refrigerator |
|
Architectural Style
|
Bungalow |
|
Basement Type
|
Full |
|
Construction Style Attachment
|
Detached |
|
Exterior Finish
|
Vinyl |
|
Flooring Type
|
Laminate, Vinyl |
|
Foundation Type
|
Poured Concrete |
|
Stories Total
|
1 |
|
Size Interior
|
1238 Sqft |
|
Total Finished Area
|
1238 Sqft |
|
Type
|
House |
|
Utility Water
|
Dug Well |
Parking
Land
|
Acreage
|
No |
|
Land Amenities
|
Golf Course, Park, Playground, Shopping, Place Of Worship, Beach |
|
Sewer
|
Municipal Sewage System |
|
Size Irregular
|
0.2051 |
|
Size Total
|
0.2051 Ac |
|
Size Total Text
|
0.2051 Ac |
Rooms
| Level |
Type |
Length |
Width |
Dimensions |
|
Main Level |
Living Room |
|
|
23.8X12 |
|
Main Level |
Kitchen |
|
|
15.6X10.17 |
|
Main Level |
Bath (# Pieces 1-6) |
|
|
11X8.5 |
|
Main Level |
Primary Bedroom |
|
|
10.2X14.6 |
|
Main Level |
Ensuite (# Pieces 2-6) |
|
|
4.3X10.6 |
|
Main Level |
Bedroom |
|
|
11X10.6 |
|
Main Level |
Bedroom |
|
|
10.7X11 |
|
Main Level |
Laundry Room |
|
|
3x6 |
|
Main Level |
Foyer |
|
|
14x3 |
|
Main Level |
Foyer |
|
|
3x11 |
|
Main Level |
Foyer |
|
|
3x24 |
|
Main Level |
Dining Room |
|
|
10.7x9.2 |
https://www.realtor.ca/real-estate/27557505/101-parr-street-shelburne-shelburne

