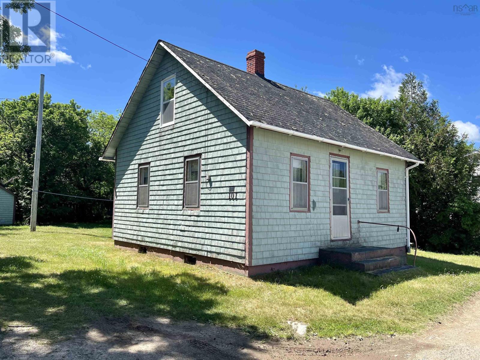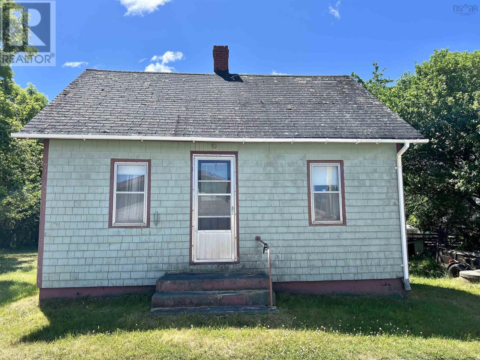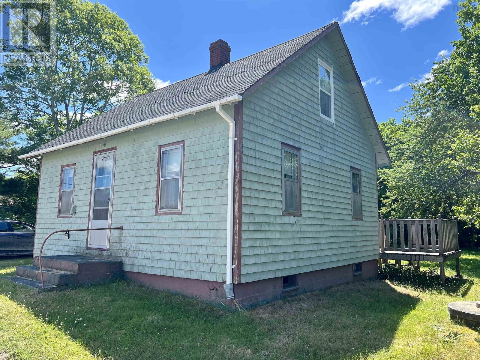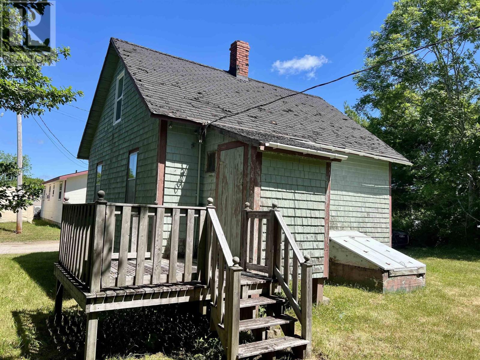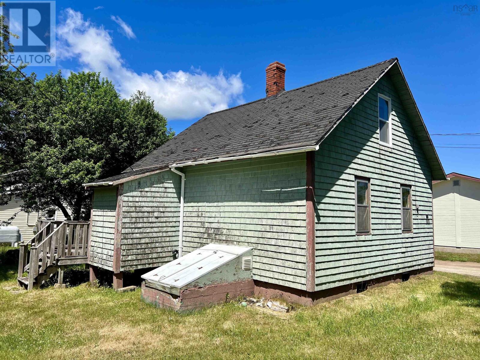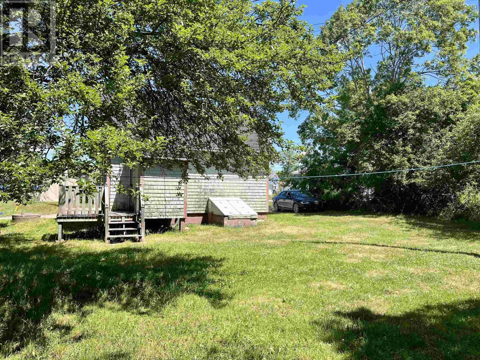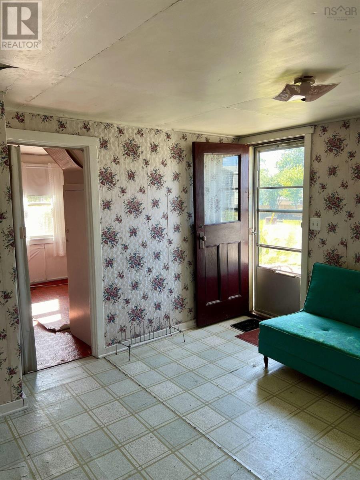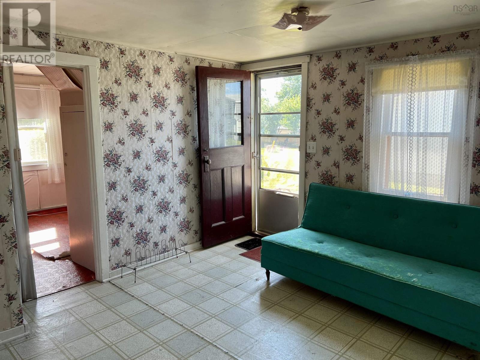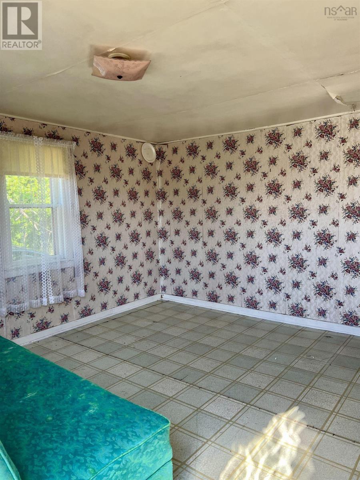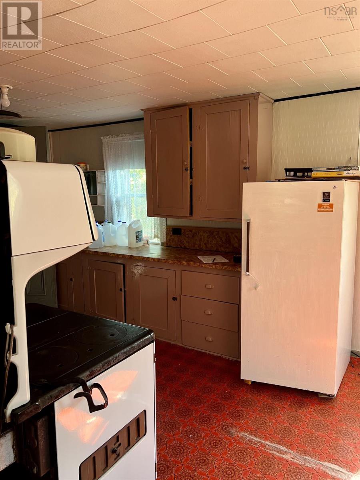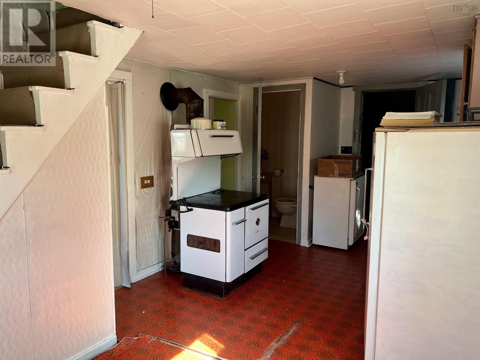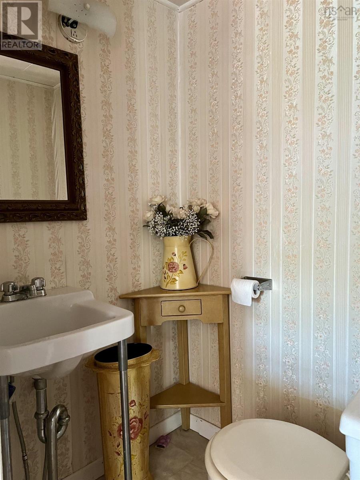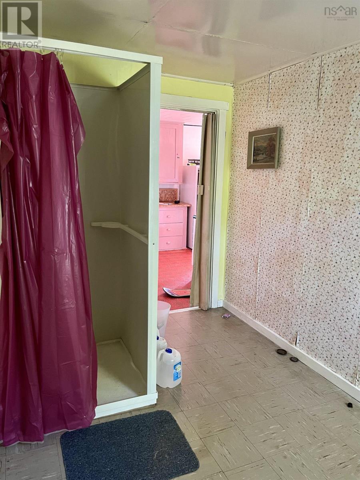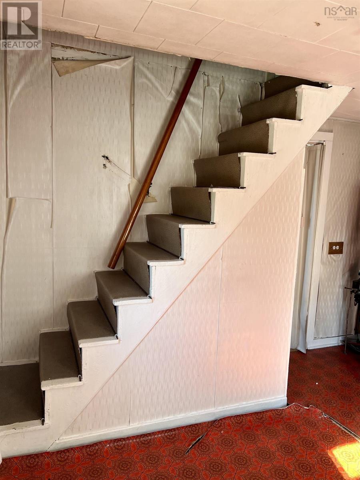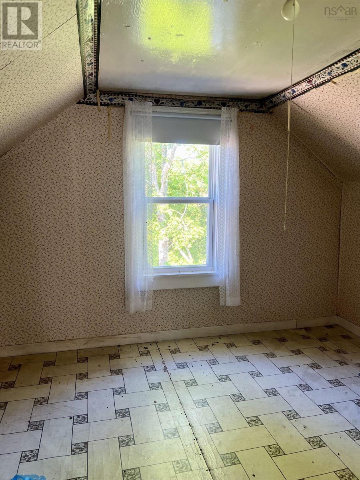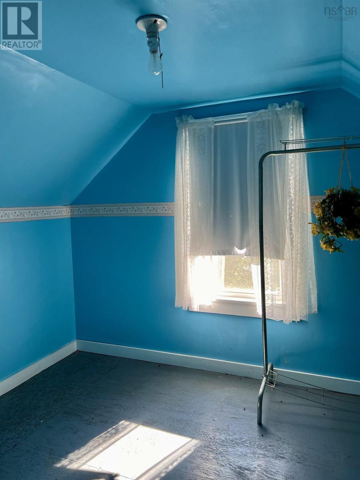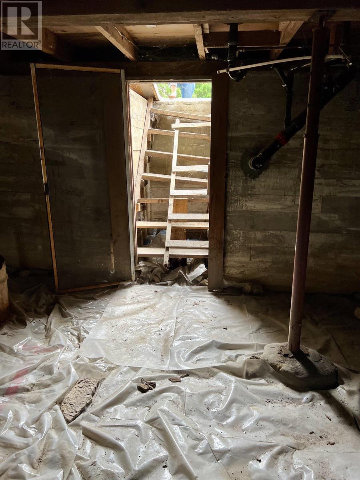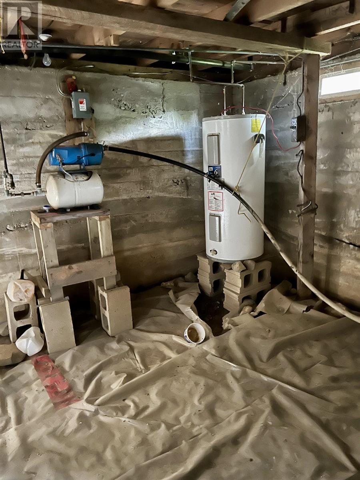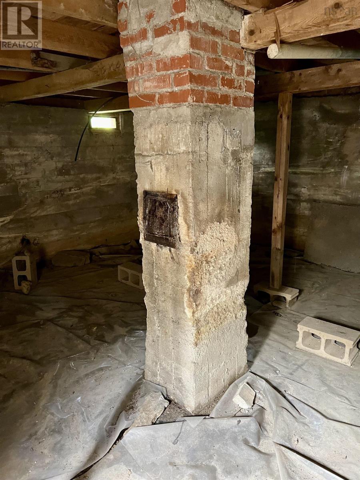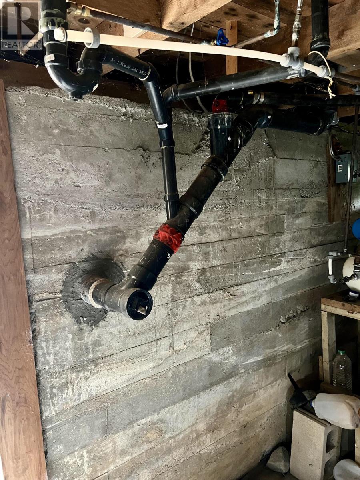3 Bedroom
1 Bathroom
880 sqft
$82,000
Charming Fixer-Upper in Shelburne, Nova Scotia. With a vision and some TLC, this property could be transformed into a cozy retreat or an investment opportunity. Whether you're a seasoned renovator or a first-time buyer with a flair for DIY projects, this house offers endless possibilities. The main floor features a living room, a spacious kitchen, bath and primary bedroom, while the upper level awaits your creative touch. Don't miss out on this chance to own a piece of property in the Historic Town of Shelburne and make it your own. Schedule a viewing today and envision the future potential of this charming fixer-upper. (id:25286)
Property Details
|
MLS® Number
|
202417029 |
|
Property Type
|
Single Family |
|
Community Name
|
Shelburne |
|
Amenities Near By
|
Park, Playground, Shopping, Place Of Worship |
|
Community Features
|
School Bus |
|
Structure
|
Shed |
Building
|
Bathroom Total
|
1 |
|
Bedrooms Above Ground
|
3 |
|
Bedrooms Total
|
3 |
|
Appliances
|
Stove, Refrigerator |
|
Basement Type
|
Full |
|
Constructed Date
|
1949 |
|
Construction Style Attachment
|
Detached |
|
Exterior Finish
|
Wood Shingles |
|
Flooring Type
|
Linoleum, Tile, Other |
|
Foundation Type
|
Poured Concrete |
|
Stories Total
|
2 |
|
Size Interior
|
880 Sqft |
|
Total Finished Area
|
880 Sqft |
|
Type
|
House |
|
Utility Water
|
Dug Well |
Land
|
Acreage
|
No |
|
Land Amenities
|
Park, Playground, Shopping, Place Of Worship |
|
Sewer
|
Municipal Sewage System |
|
Size Irregular
|
0.2087 |
|
Size Total
|
0.2087 Ac |
|
Size Total Text
|
0.2087 Ac |
Rooms
| Level |
Type |
Length |
Width |
Dimensions |
|
Second Level |
Bedroom |
|
|
9 x 9.6 |
|
Second Level |
Bedroom |
|
|
7.6 x 9.6 |
|
Main Level |
Living Room |
|
|
9.8 xc 11.8 + 1.6 x 8.6 |
|
Main Level |
Kitchen |
|
|
19 x 6.6 + 9 x 3 |
|
Main Level |
Bath (# Pieces 1-6) |
|
|
4.6 x 4 |
|
Main Level |
Primary Bedroom |
|
|
9.8 x 7 |
|
Main Level |
Mud Room |
|
|
5 x 4.6 |
https://www.realtor.ca/real-estate/27181748/101-clements-street-shelburne-shelburne

