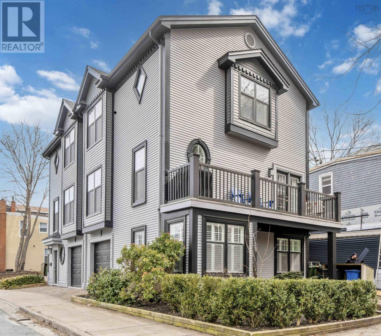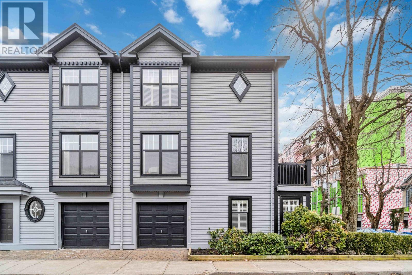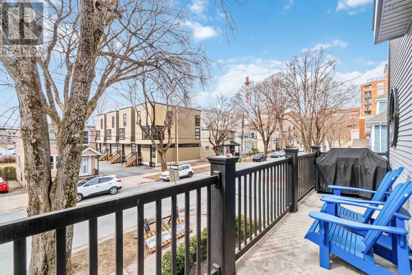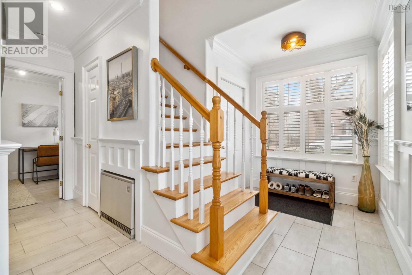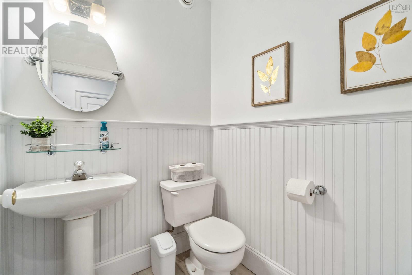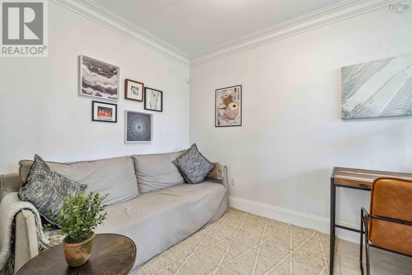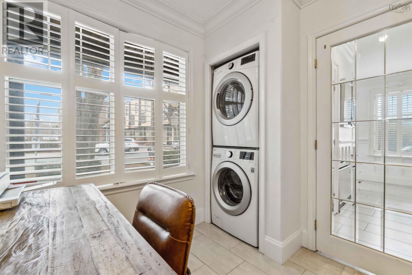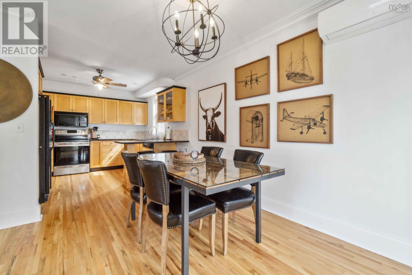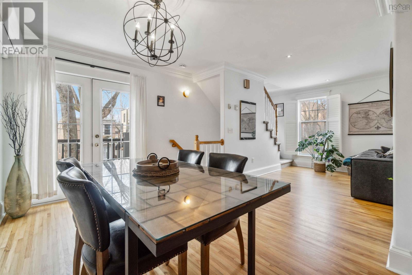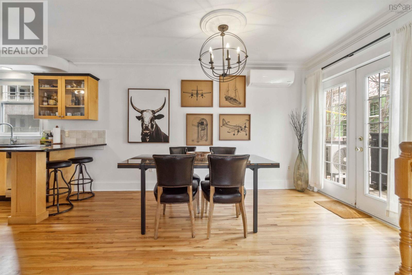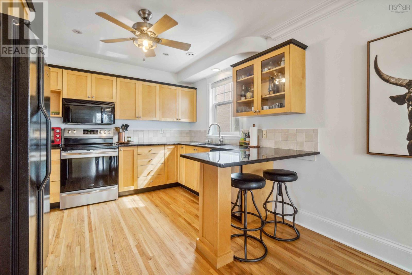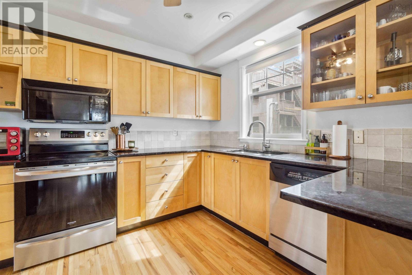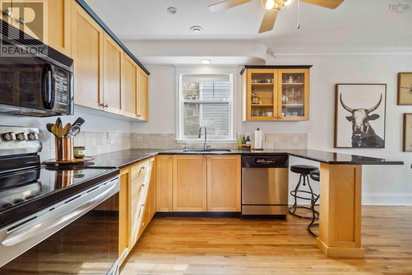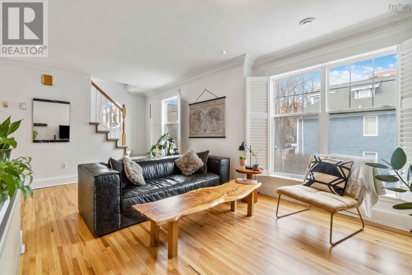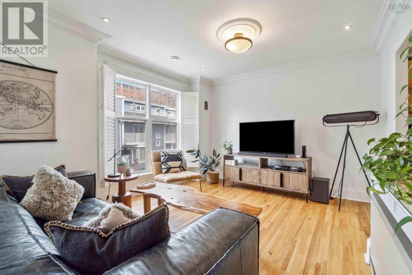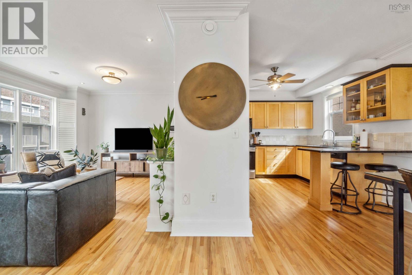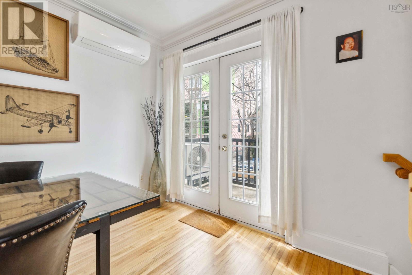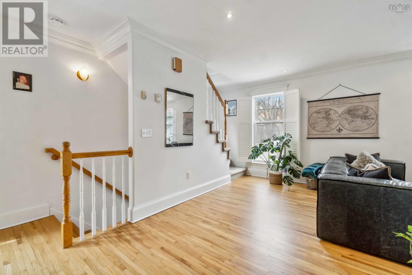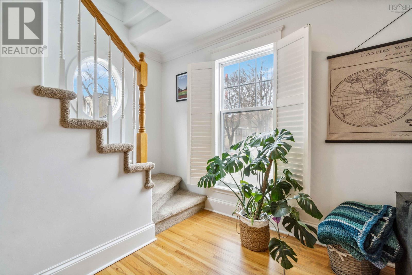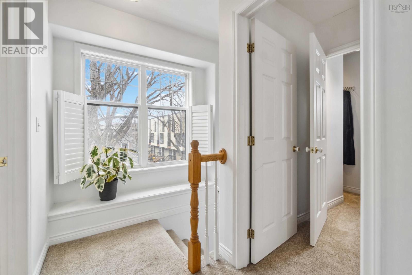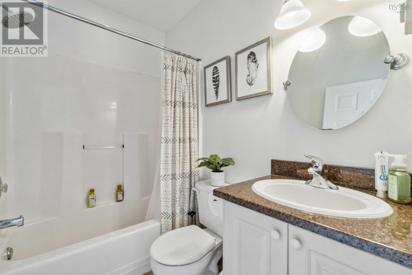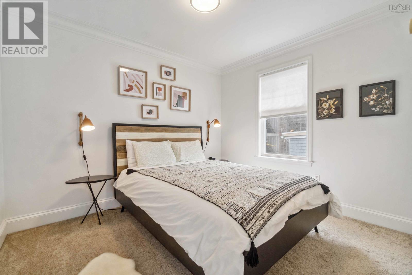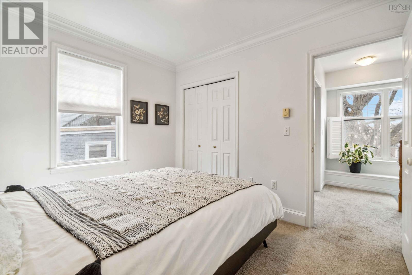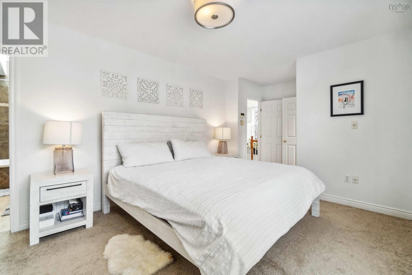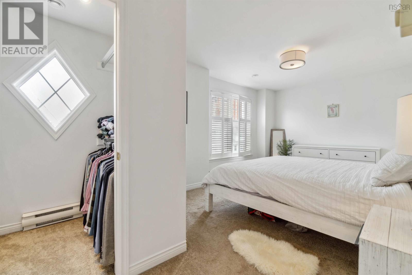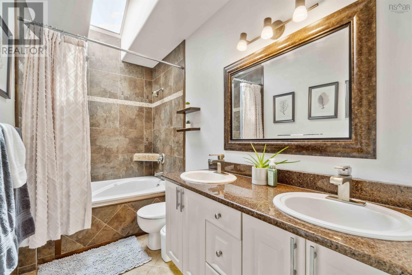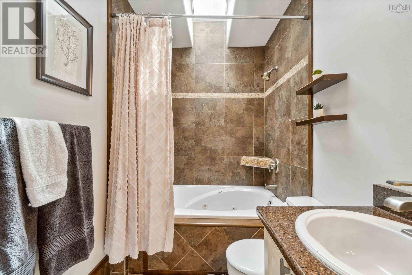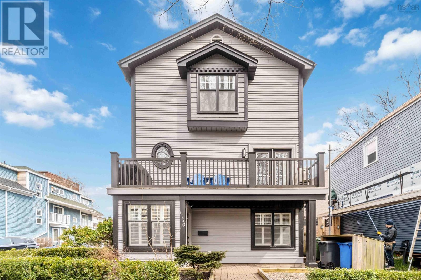101 1139 Wellington Street Halifax, Nova Scotia B3H 3A1
$799,900Maintenance,
$300 Monthly
Maintenance,
$300 MonthlyLow Condo Fees and Quick Closing Available! This immaculate three level Townhouse condo is just steps from the Hospitals and a short walk to the Universities, Spring Garden Road and all things Downtown Halifax! It features a high level of finish throughout, a large South Facing deck off the main floor overlooking Wellington Street and parking is a breeze with your own attached, heated garage. The open concept kitchen is loaded with natural light with patio doors off the dining area and has granite counters with a breakfast bar. The top floor has 2 bedrooms and 2 baths featuring an Ensuite Bath in the large primary suite also with granite and a skylight. With extensive recent, high-end exterior upgrades, the condo fees should remain very low for years to come. The unit is highly energy efficient with ETS heating units allowing time of day savings and a heat pump on the main level. The low $300 Condo fees include water and building maintenance. (id:25286)
Property Details
| MLS® Number | 202418597 |
| Property Type | Single Family |
| Community Name | Halifax |
| Features | Balcony |
Building
| Bathroom Total | 3 |
| Bedrooms Above Ground | 3 |
| Bedrooms Total | 3 |
| Appliances | Range - Electric, Dishwasher, Dryer - Electric, Washer, Microwave Range Hood Combo, Refrigerator, Central Vacuum |
| Architectural Style | 3 Level |
| Basement Type | None |
| Constructed Date | 1999 |
| Cooling Type | Heat Pump |
| Exterior Finish | Vinyl |
| Flooring Type | Carpeted, Hardwood, Tile |
| Foundation Type | Concrete Slab |
| Half Bath Total | 1 |
| Stories Total | 3 |
| Size Interior | 1500 Sqft |
| Total Finished Area | 1500 Sqft |
| Type | Row / Townhouse |
| Utility Water | Municipal Water |
Parking
| Garage | |
| Attached Garage | |
| None |
Land
| Acreage | No |
| Sewer | Municipal Sewage System |
| Size Total Text | Under 1/2 Acre |
Rooms
| Level | Type | Length | Width | Dimensions |
|---|---|---|---|---|
| Second Level | Kitchen | 11.5x10.5 | ||
| Second Level | Living Room | 19.5x10.5 | ||
| Second Level | Dining Room | 11.5x11 | ||
| Third Level | Bedroom | 11x9.5 | ||
| Third Level | Primary Bedroom | 19.5x10.5 | ||
| Third Level | Bath (# Pieces 1-6) | 6x5 | ||
| Third Level | Ensuite (# Pieces 2-6) | 7x5 | ||
| Main Level | Bath (# Pieces 1-6) | 3x5 | ||
| Main Level | Foyer | 17x5 | ||
| Main Level | Bedroom | 8x12+Jog |
https://www.realtor.ca/real-estate/27247325/101-1139-wellington-street-halifax-halifax
Interested?
Contact us for more information

