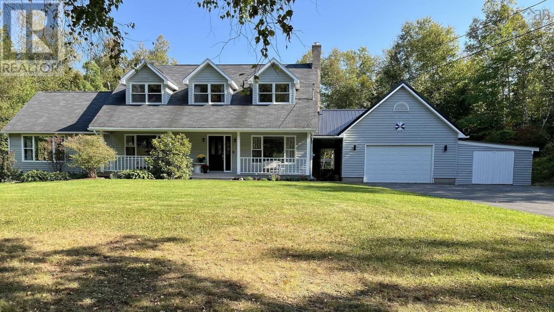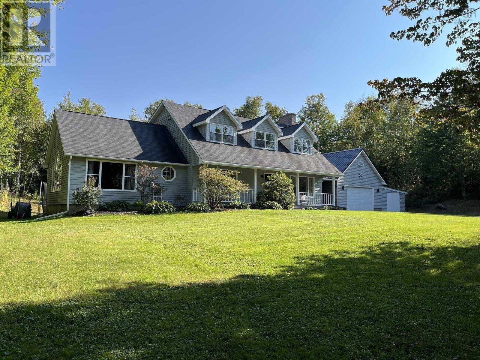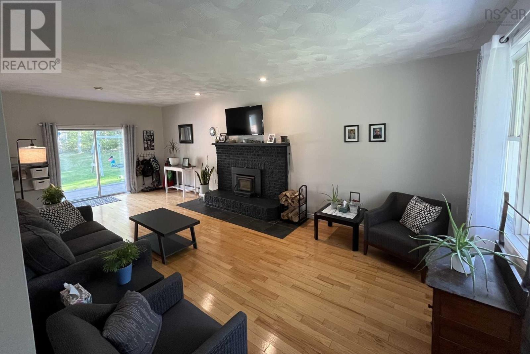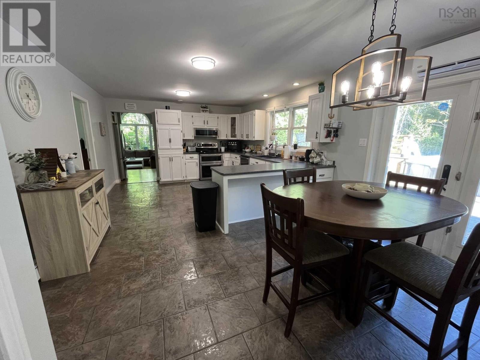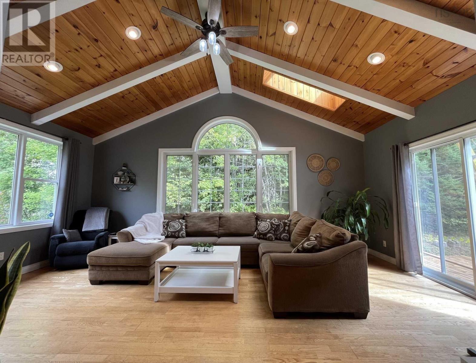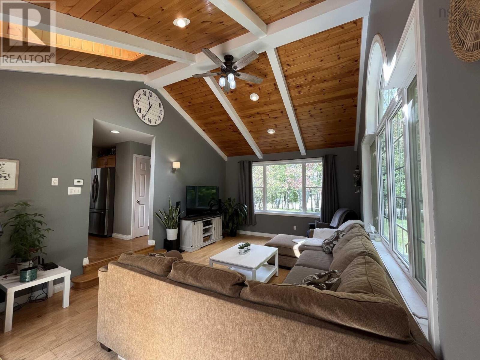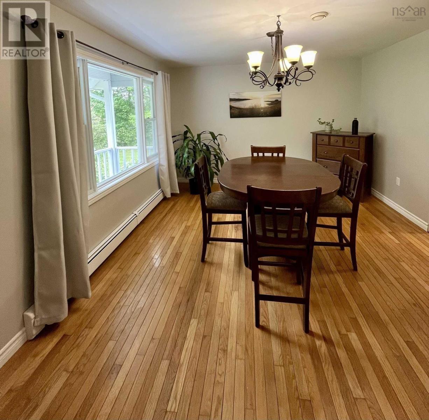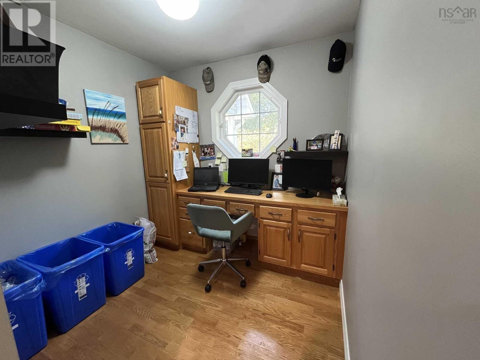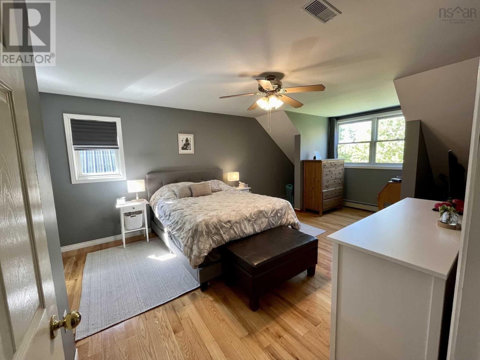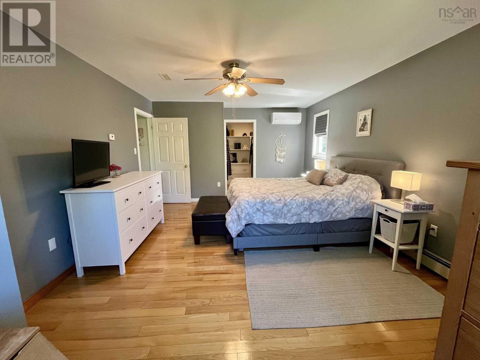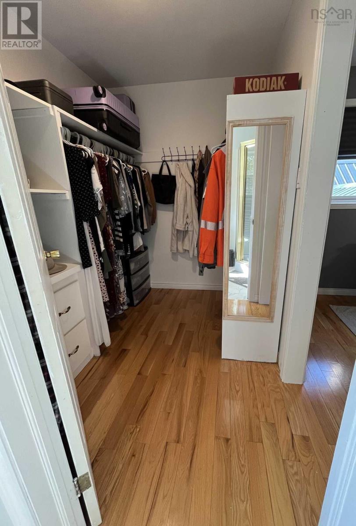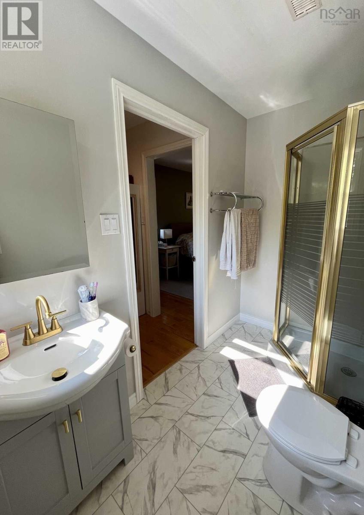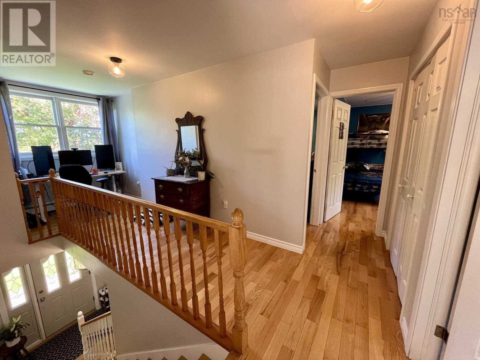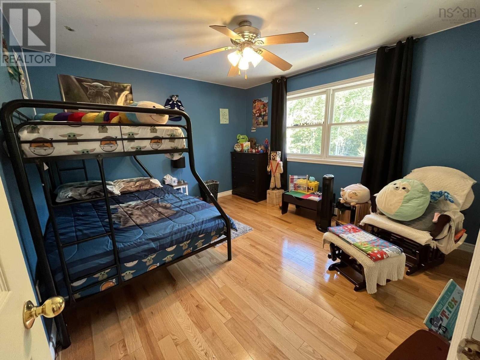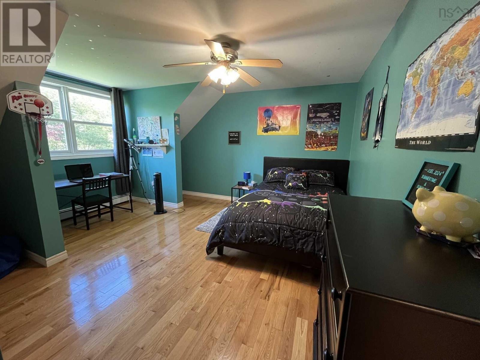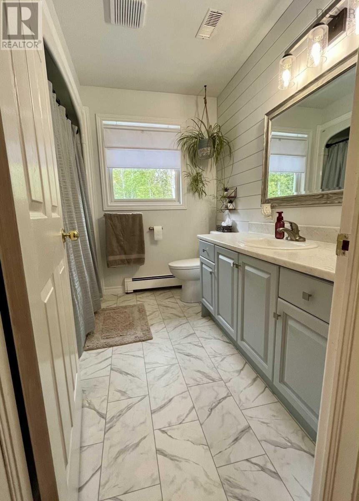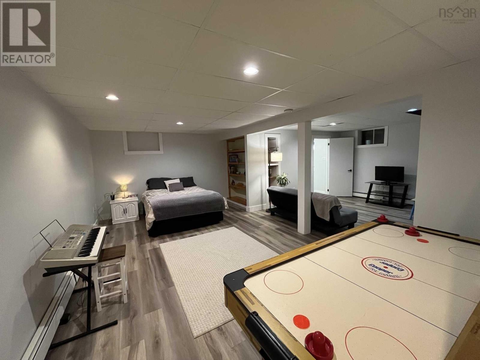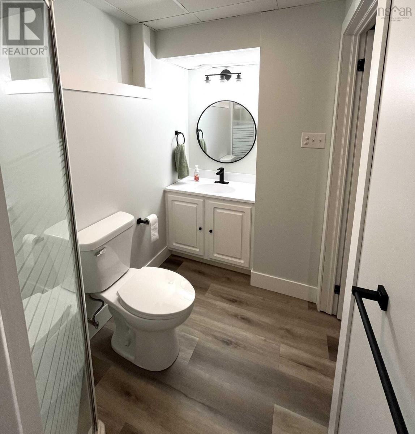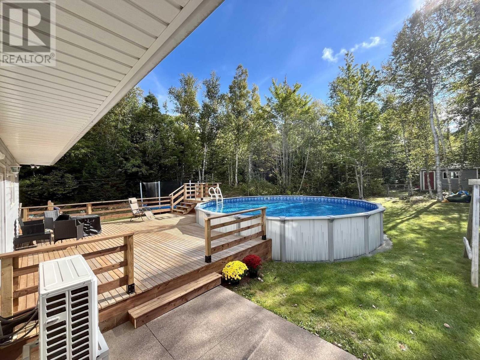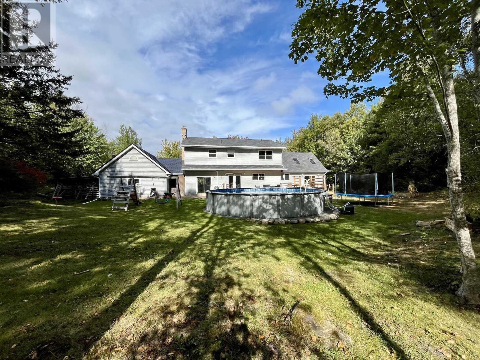3 Bedroom
4 Bathroom
3115 sqft
Fireplace
Above Ground Pool
Wall Unit, Heat Pump
Acreage
Landscaped
$539,000
Visit REALTOR® website for additional information.Featuring a landscaped lot with a paved drive & large parking area; hot water heat throughout including infloor on a large portion of the main level; gen panel; finished basement; fenced in backyard; garage with additional storage shed attached & a shed. You?ll find a large sunken living room with wood stove insert, kitchen,dining room, a family room with sky lights & cathedral ceilings, office & half bath. Upstairs there are 3 bedrooms including the master with an ensuite & walk in closet, a full bath & linen closet. Upgrades include: Oil tank, shed addition, heat pumps, steel roof on garage, breezeway & storage shed, All appliances, pool & deck, water treatment system, insulated garage, light fixtures, decora outlets & light switches, renovated basement, bathrooms, paint, HeatMaster G4000 wood boiler installed inside the garage. (id:25286)
Property Details
|
MLS® Number
|
202423235 |
|
Property Type
|
Single Family |
|
Community Name
|
Little Harbour |
|
Amenities Near By
|
Park, Playground, Shopping, Place Of Worship, Beach |
|
Community Features
|
Recreational Facilities, School Bus |
|
Features
|
Treed |
|
Pool Type
|
Above Ground Pool |
|
Structure
|
Shed |
Building
|
Bathroom Total
|
4 |
|
Bedrooms Above Ground
|
3 |
|
Bedrooms Total
|
3 |
|
Appliances
|
Range, Dishwasher, Dryer, Washer, Refrigerator |
|
Basement Type
|
Full |
|
Constructed Date
|
1991 |
|
Construction Style Attachment
|
Detached |
|
Cooling Type
|
Wall Unit, Heat Pump |
|
Exterior Finish
|
Wood Siding |
|
Fireplace Present
|
Yes |
|
Flooring Type
|
Ceramic Tile, Hardwood, Vinyl |
|
Foundation Type
|
Poured Concrete |
|
Half Bath Total
|
1 |
|
Stories Total
|
2 |
|
Size Interior
|
3115 Sqft |
|
Total Finished Area
|
3115 Sqft |
|
Type
|
House |
|
Utility Water
|
Drilled Well, Well |
Parking
Land
|
Acreage
|
Yes |
|
Land Amenities
|
Park, Playground, Shopping, Place Of Worship, Beach |
|
Landscape Features
|
Landscaped |
|
Sewer
|
Septic System |
|
Size Irregular
|
1.99 |
|
Size Total
|
1.99 Ac |
|
Size Total Text
|
1.99 Ac |
Rooms
| Level |
Type |
Length |
Width |
Dimensions |
|
Second Level |
Primary Bedroom |
|
|
13x20 |
|
Second Level |
Ensuite (# Pieces 2-6) |
|
|
8.3x7.8 |
|
Second Level |
Bedroom |
|
|
13x11.11 |
|
Second Level |
Bedroom |
|
|
15x15 |
|
Second Level |
Bath (# Pieces 1-6) |
|
|
5x8.2 |
|
Basement |
Recreational, Games Room |
|
|
20x26 |
|
Basement |
Bath (# Pieces 1-6) |
|
|
5x7.3 |
|
Main Level |
Kitchen |
|
|
13.7x22.8 |
|
Main Level |
Living Room |
|
|
25x13 |
|
Main Level |
Dining Room |
|
|
12x15 |
|
Main Level |
Sunroom |
|
|
13.6x21 |
|
Main Level |
Other |
|
|
7.9x7.6 |
|
Main Level |
Bath (# Pieces 1-6) |
|
|
6.8x7.8 |
https://www.realtor.ca/real-estate/27467913/1008-egypt-road-little-harbour-little-harbour

