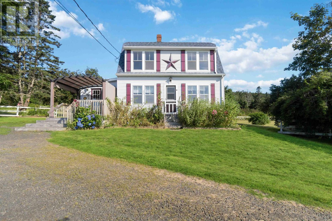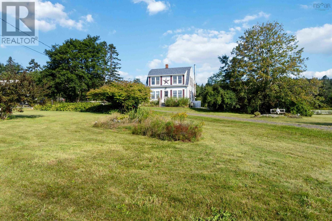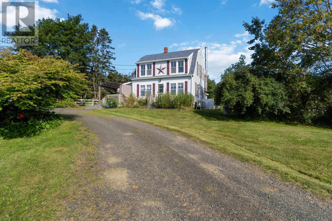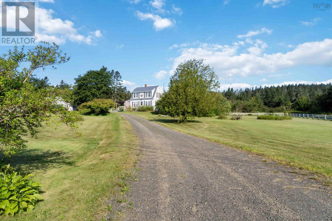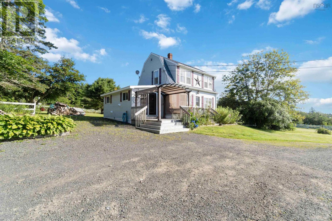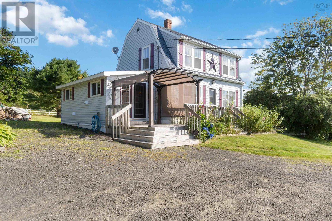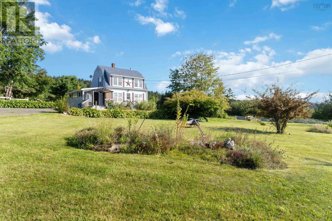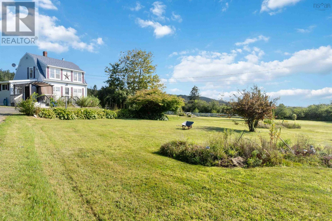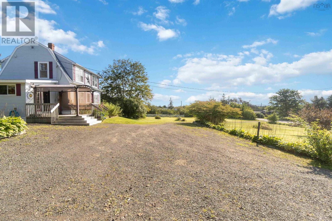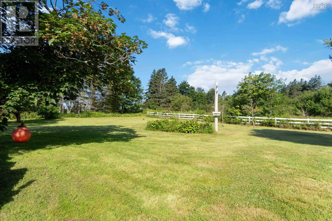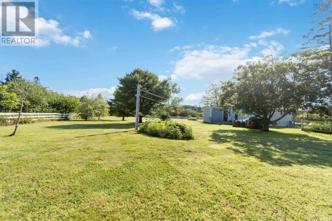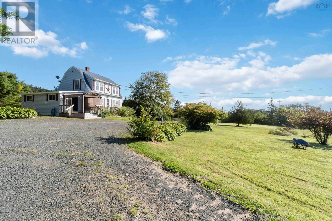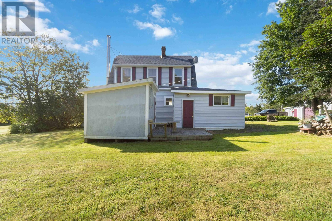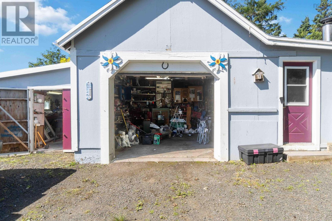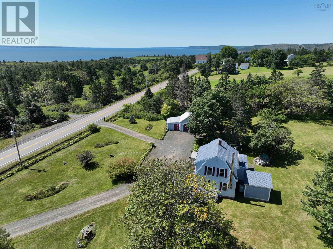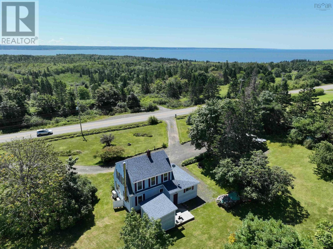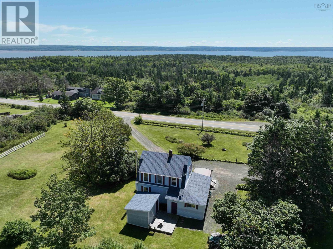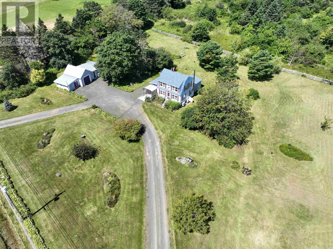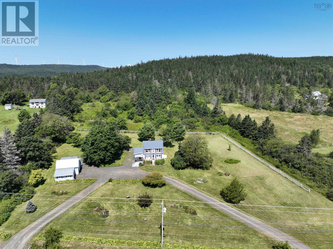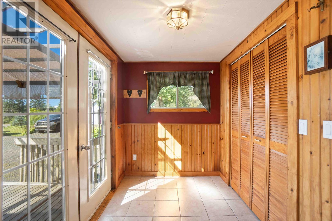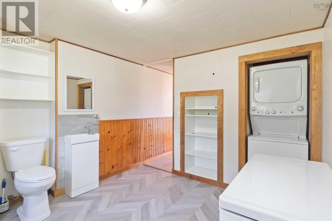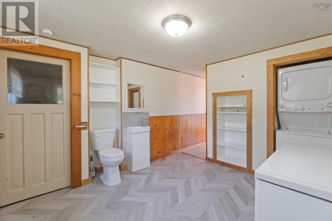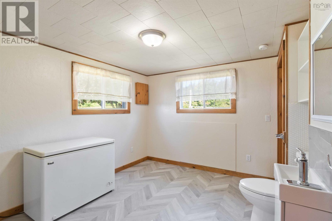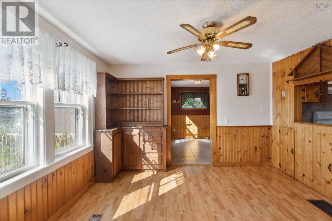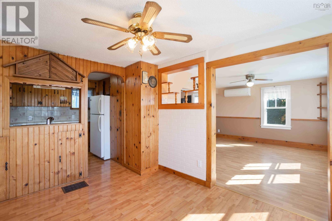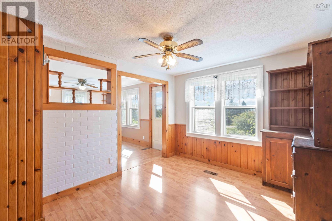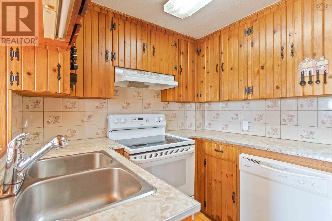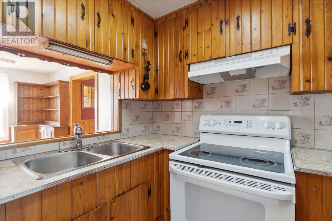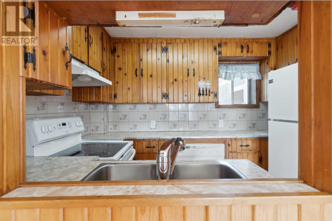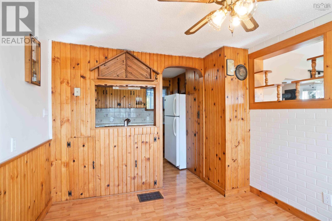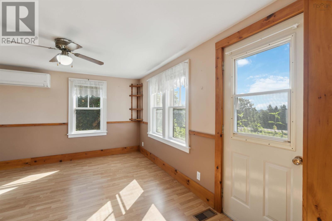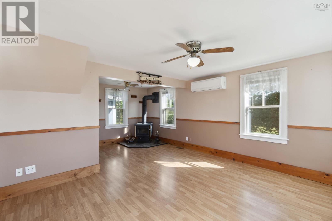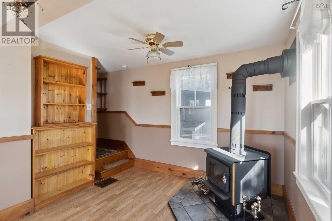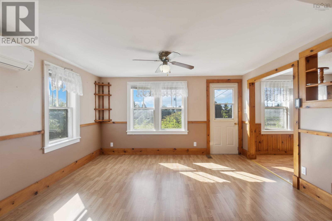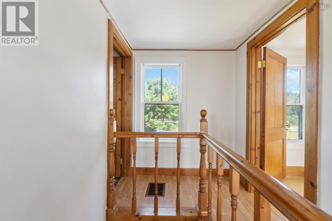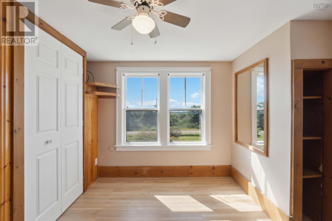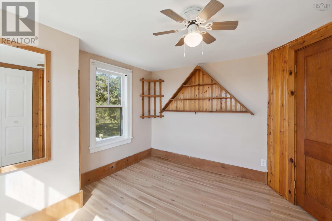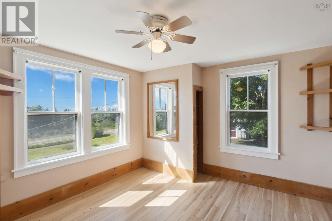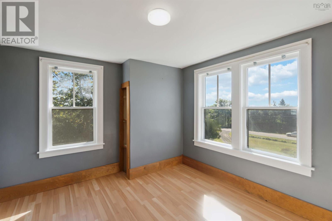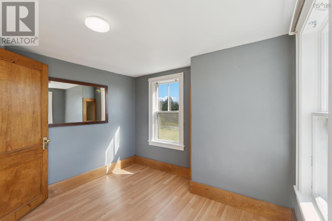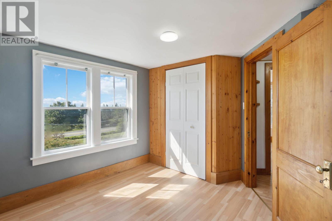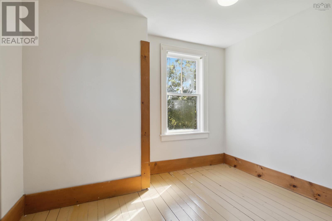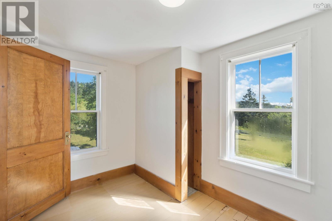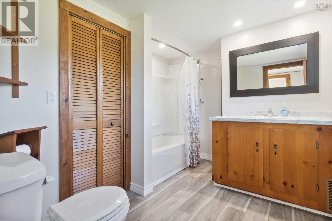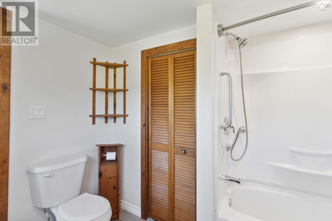3 Bedroom
2 Bathroom
Heat Pump
Acreage
Partially Landscaped
$285,000
Welcome to 10059 Highway 217, Rossway, a charming property with a partially fenced yard and park-like grounds featuring a variety of shrubs, trees, and flowers. Set back perfectly from the road, the home boasts a circular driveway and inviting curb appeal. A single detached garage with power provides the ideal space for a workshop, storage, and room to store your toys. The property offers several outdoor spaces to enjoy, including a front deck for sunny days, a fire pit area, and a private back deck that overlooks the expansive backyard. Inside, you'll find a spacious front entry with ample closet space, a main floor laundry room with a 2-piece bathroom, and an open-concept kitchen and dining area. The generous sized living room is complete with a wood stove and a heat pump for both heating and cooling. The second floor hosts three bedrooms, two of which offer views of St. Mary's Bay, and a 4-piece bathroom. This lovingly maintained home is approximately 10 minutes from the town of Digby and its amenities, making it the perfect place to call home. Schedule a viewing today with an Agent of your choice to see this warm and welcoming property, this may be the one you want to call home! (id:25286)
Property Details
|
MLS® Number
|
202419691 |
|
Property Type
|
Single Family |
|
Community Name
|
Rossway |
|
Community Features
|
School Bus |
|
View Type
|
Ocean View |
Building
|
Bathroom Total
|
2 |
|
Bedrooms Above Ground
|
3 |
|
Bedrooms Total
|
3 |
|
Appliances
|
Range - Electric, Dishwasher, Washer/dryer Combo, Freezer - Chest, Refrigerator |
|
Basement Type
|
Crawl Space |
|
Construction Style Attachment
|
Detached |
|
Cooling Type
|
Heat Pump |
|
Exterior Finish
|
Stucco |
|
Flooring Type
|
Ceramic Tile, Laminate, Vinyl |
|
Foundation Type
|
Concrete Block |
|
Half Bath Total
|
1 |
|
Stories Total
|
2 |
|
Total Finished Area
|
950 Sqft |
|
Type
|
House |
|
Utility Water
|
Drilled Well |
Parking
|
Garage
|
|
|
Detached Garage
|
|
|
Gravel
|
|
Land
|
Acreage
|
Yes |
|
Landscape Features
|
Partially Landscaped |
|
Sewer
|
Septic System |
|
Size Irregular
|
4.0523 |
|
Size Total
|
4.0523 Ac |
|
Size Total Text
|
4.0523 Ac |
Rooms
| Level |
Type |
Length |
Width |
Dimensions |
|
Main Level |
Foyer |
|
|
9.7 x 9.11 |
|
Main Level |
Laundry / Bath |
|
|
11.3 x 9.4 (half bath) |
|
Main Level |
Dining Room |
|
|
11.7 x 9.4 |
|
Main Level |
Kitchen |
|
|
7.7 x 9.6 |
|
Main Level |
Living Room |
|
|
19.3 x 13.5 |
|
Main Level |
Bedroom |
|
|
10.5 x 10.9 |
|
Main Level |
Bedroom |
|
|
9.7 x 10.7 |
|
Main Level |
Bath (# Pieces 1-6) |
|
|
9.5 x 6.5 |
|
Main Level |
Bedroom |
|
|
9.3 x 7.2 |
https://www.realtor.ca/real-estate/27293767/10059-highway-217-rossway-rossway

