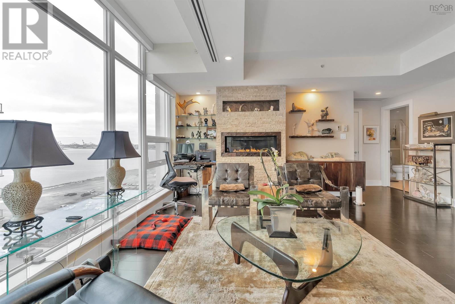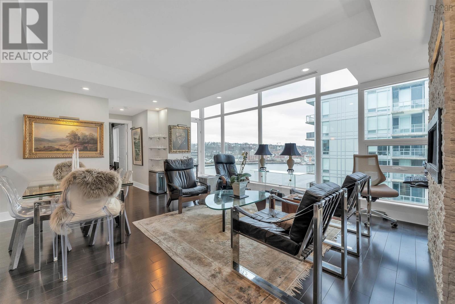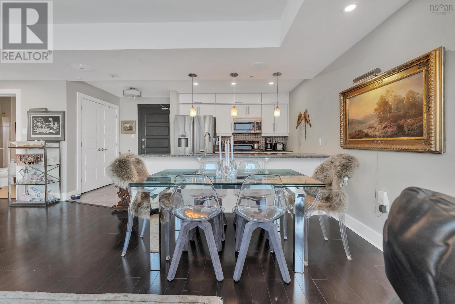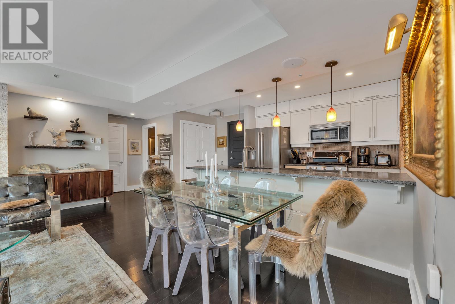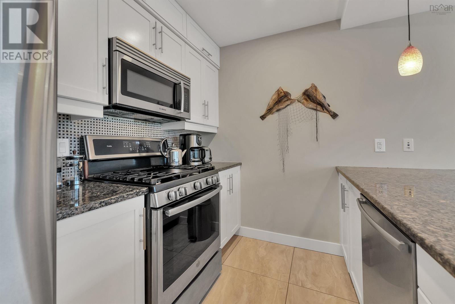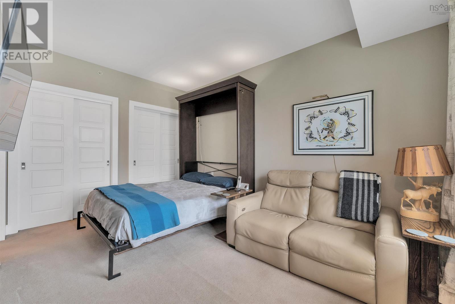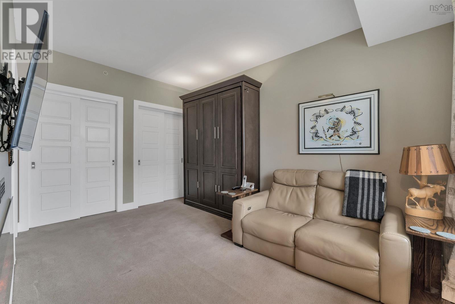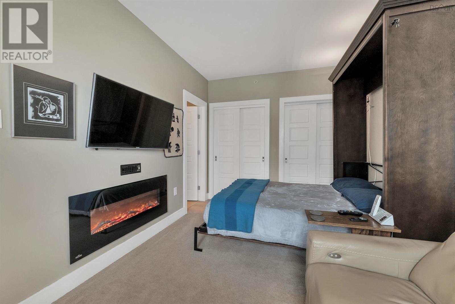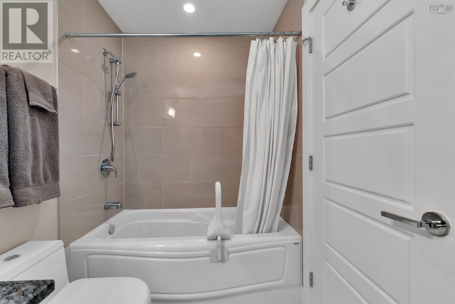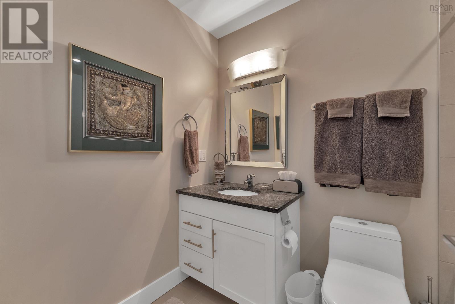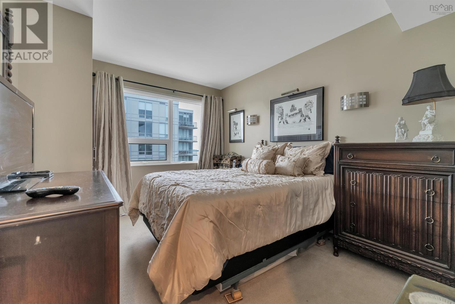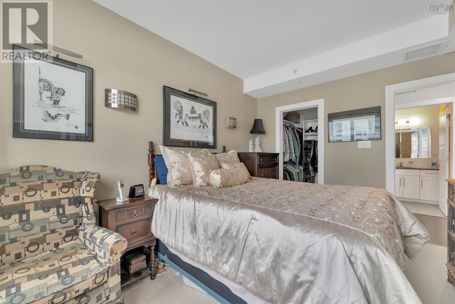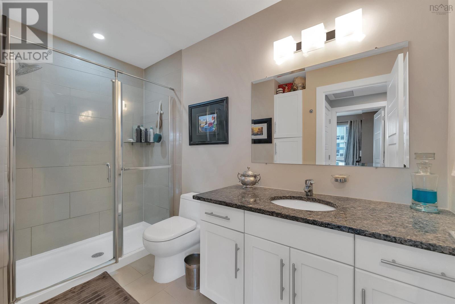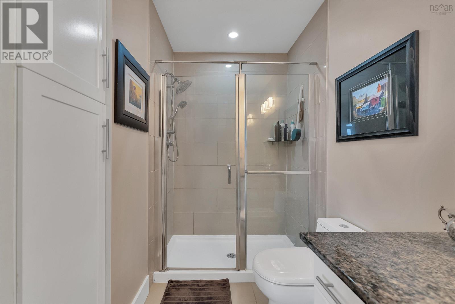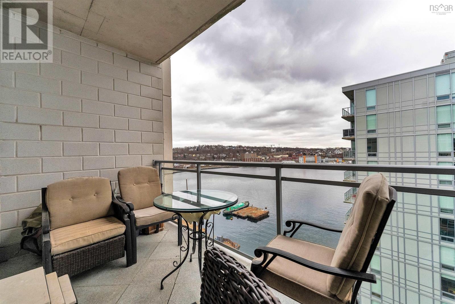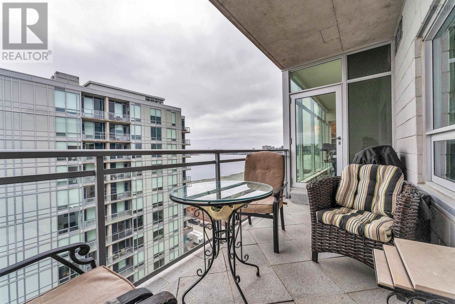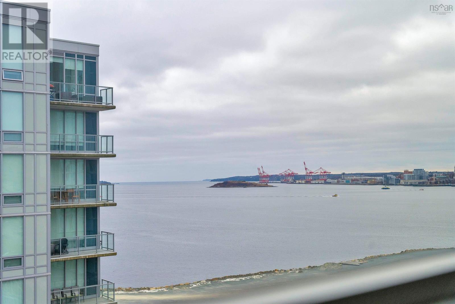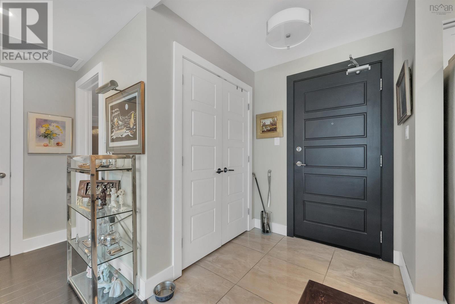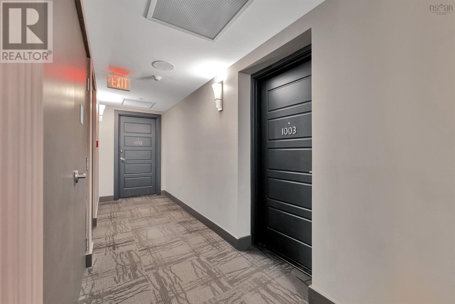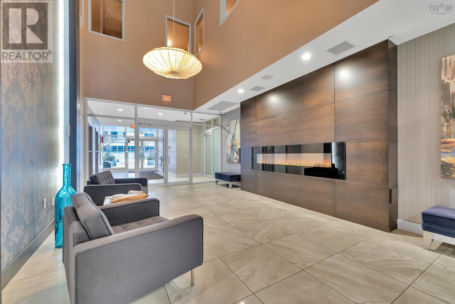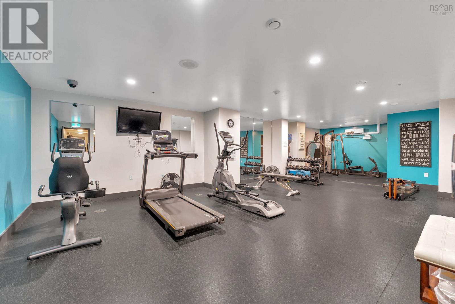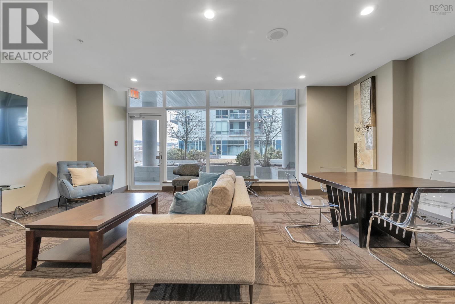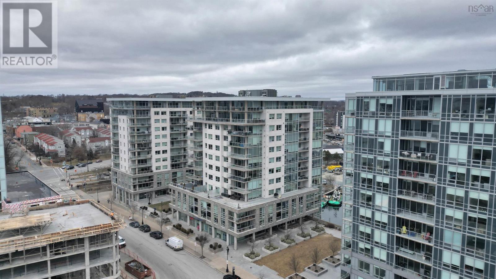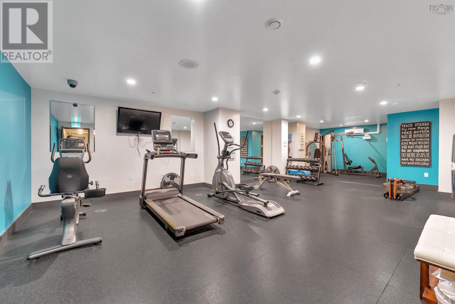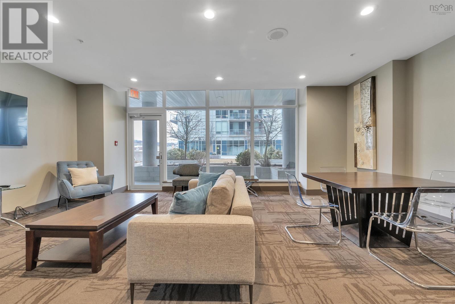1003 31 Kings Wharf Place Dartmouth, Nova Scotia B2Y 0C1
$599,900Maintenance,
$510.91 Monthly
Maintenance,
$510.91 MonthlyStunning water views! Welcome to the Keelson, one of the most sought after condo buildings in Downtown Dartmouth for its location and amenities. This particular floor plan is especially desirable with views of both the Harbour and Dartmouth Cove, while being set back from the road with a private balcony. The unit is separated into two wings. The first is the primary bedroom with ensuite. At the other end of the condo is the second bedroom, and second full bathroom. Perfect for functionality and hosting. The main living area is open concept with floor to ceiling glass to appreciate the views, but also with custom motorized Hunter Douglas blinds when desired. The kitchen features granite counters, upgraded cabinets, and a gas stove. A Napoleon gas fireplace in the living room and a Napoleon electric fireplace in the primary bedroom. Numerous upgrades and customizations including additional storage. All this, plus underground parking, heat and AC included in condo fees, a well appointed gym, common room, and walking distance to shops, restaurants, parks, and the Ferry. (id:25286)
Property Details
| MLS® Number | 202500902 |
| Property Type | Single Family |
| Community Name | Dartmouth |
| Amenities Near By | Park, Public Transit |
| Community Features | Recreational Facilities, School Bus |
| Features | Wheelchair Access, Balcony |
| View Type | Harbour, Ocean View |
Building
| Bathroom Total | 2 |
| Bedrooms Above Ground | 2 |
| Bedrooms Total | 2 |
| Appliances | Range - Gas, Dishwasher, Dryer, Washer, Microwave Range Hood Combo, Gas Stove(s) |
| Basement Type | Unknown |
| Constructed Date | 2011 |
| Cooling Type | Central Air Conditioning |
| Exterior Finish | Stone |
| Fireplace Present | Yes |
| Flooring Type | Carpeted, Ceramic Tile, Engineered Hardwood |
| Foundation Type | Poured Concrete |
| Stories Total | 1 |
| Size Interior | 1000 Sqft |
| Total Finished Area | 1000 Sqft |
| Type | Apartment |
| Utility Water | Municipal Water |
Parking
| Garage | |
| Underground |
Land
| Acreage | No |
| Land Amenities | Park, Public Transit |
| Landscape Features | Landscaped |
| Sewer | Municipal Sewage System |
| Size Total Text | Under 1/2 Acre |
Rooms
| Level | Type | Length | Width | Dimensions |
|---|---|---|---|---|
| Main Level | Living Room | 17.10 x 15.4 | ||
| Main Level | Dining Room | Combined | ||
| Main Level | Kitchen | 10.8 x 8.3 | ||
| Main Level | Primary Bedroom | 14.4 x 9.6 | ||
| Main Level | Bedroom | 12.10 x 10.4 | ||
| Main Level | Bath (# Pieces 1-6) | 3 PC | ||
| Main Level | Ensuite (# Pieces 2-6) | 3 PC |
https://www.realtor.ca/real-estate/27803419/1003-31-kings-wharf-place-dartmouth-dartmouth
Interested?
Contact us for more information

