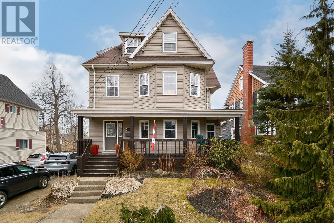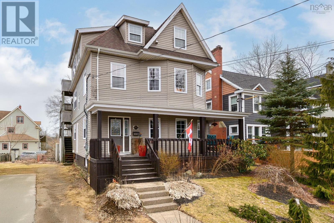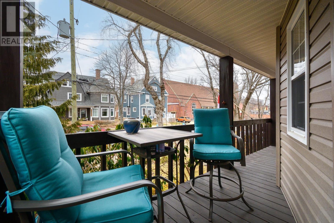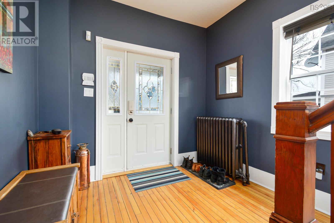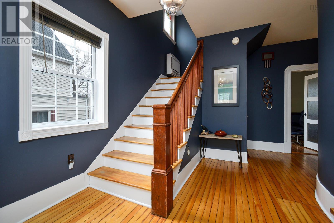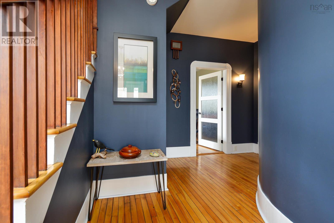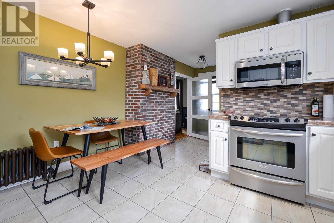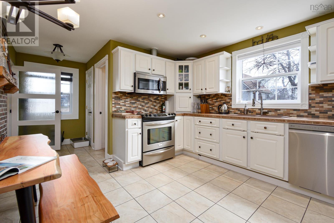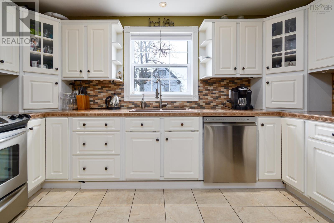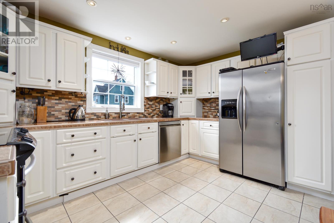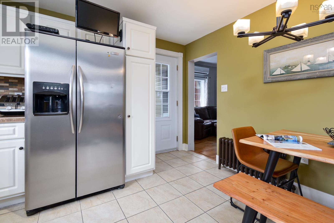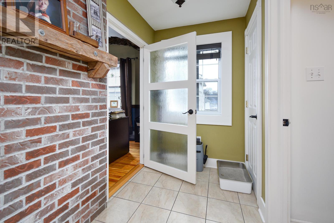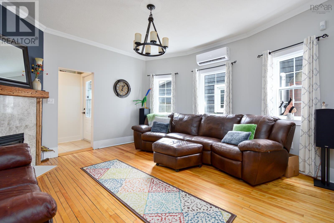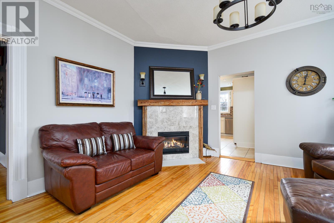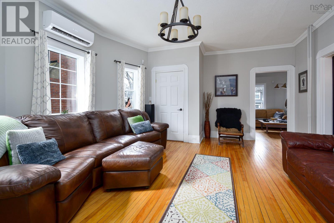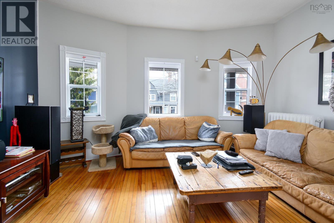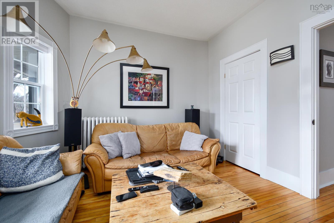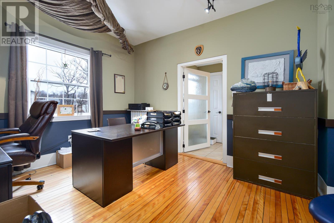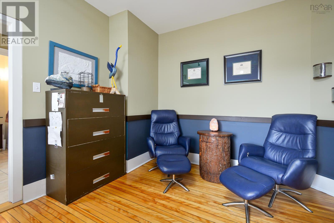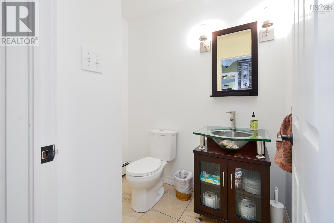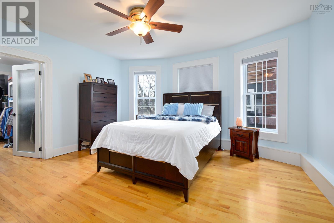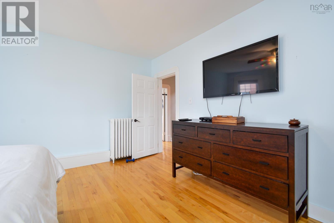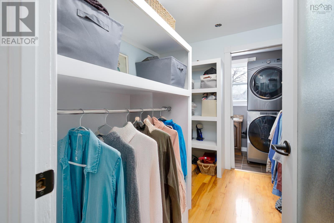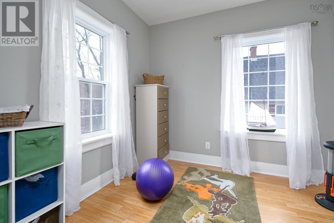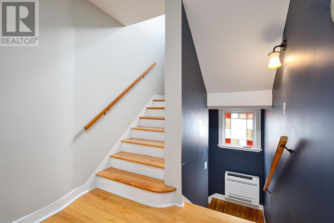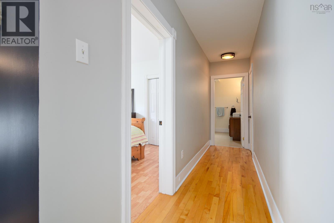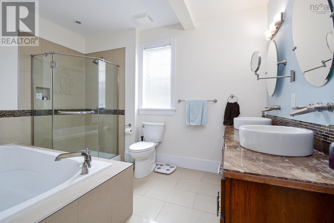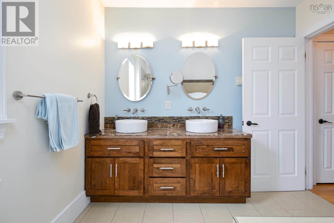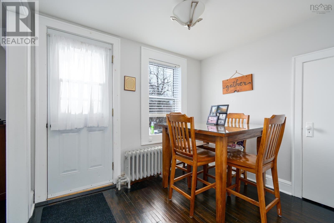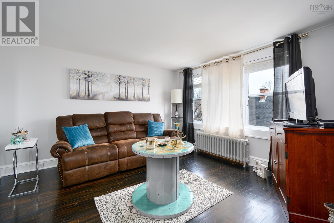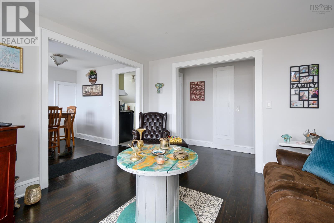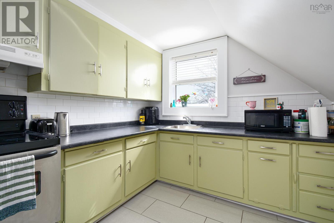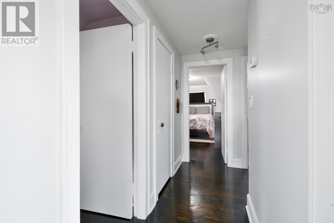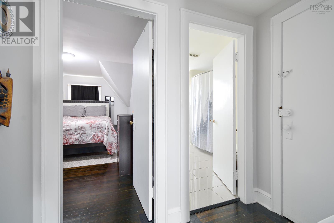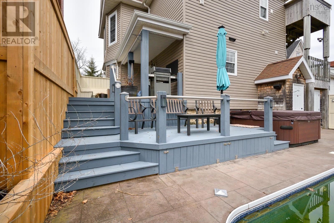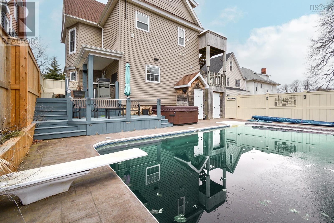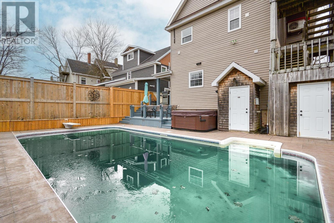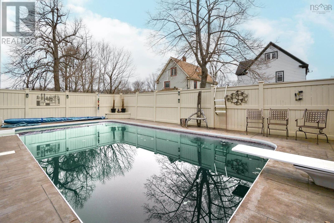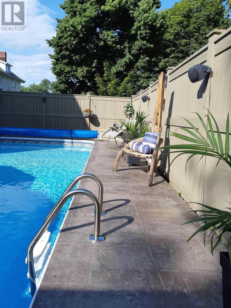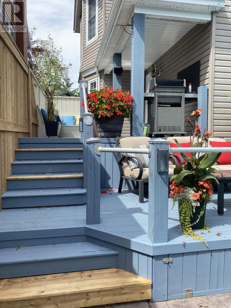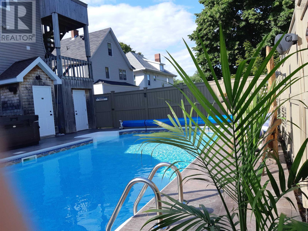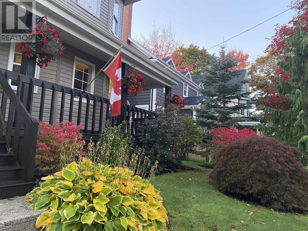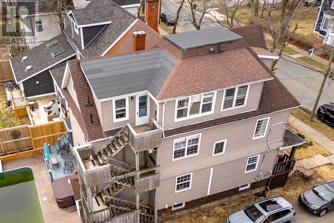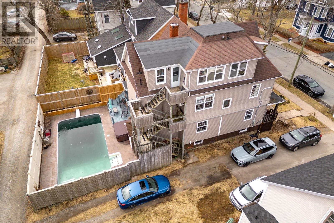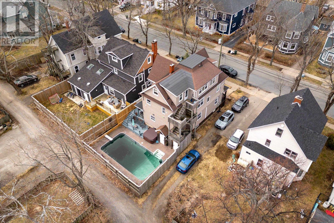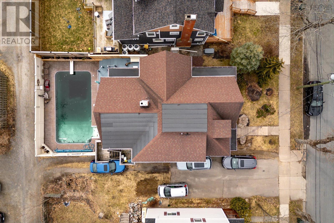5 Bedroom
4 Bathroom
2808 sqft
Fireplace
Inground Pool
Heat Pump
Landscaped
$549,900
Ideally located in a sought-after central location, this elegant home offers a harmonious blend of classic charm and modern comfort. Upon entering, a sense of warmth and sophistication envelopes you, leading into beautifully appointed spaces designed for both relaxation and refined living. The main floor features a welcoming living room with a propane fireplace-ideal for cozy evenings or intimate gatherings. A sunlit family room provides additional space for entertaining or unwinding, while a private office or den offers a quiet haven for focused work or creative pursuits. The inviting eat-in kitchen, filled with natural light, beckons for slow mornings and spirited conversation over shared meals. A discreet 2-piece powder room adds convenience while maintaining a sense of refined simplicity. Beyond the interior, the backyard transforms into a private outdoor retreat-an enchanting oasis featuring a shimmering saltwater in-ground pool and a luxurious hot tub. This captivating space has been featured in a design magazine, offering the perfect balance of leisure and visual charm. Upstairs, the primary bedroom provides a restful escape, complete with a thoughtfully appointed 2-piece ensuite, a walk-in closet, and the added convenience of in-suite laundry. Two additional bedrooms offer generous space, with one boasting an adjoining room- ideal for an office, playroom, or reading nook. A 5-piece bath completes this level. The top floor features a bright and versatile two bedroom apartment with private entrance-perfect for extended family, guests, or rental income. With its graceful layout and standout features, this home offers a rare opportunity for elevated living in the heart of the city. Call your agent today to book your private viewing. (id:25286)
Property Details
|
MLS® Number
|
202507836 |
|
Property Type
|
Single Family |
|
Community Name
|
Sydney |
|
Amenities Near By
|
Park, Playground, Public Transit, Shopping, Place Of Worship |
|
Community Features
|
School Bus |
|
Equipment Type
|
Propane Tank |
|
Features
|
Sump Pump |
|
Pool Type
|
Inground Pool |
|
Rental Equipment Type
|
Propane Tank |
Building
|
Bathroom Total
|
4 |
|
Bedrooms Above Ground
|
5 |
|
Bedrooms Total
|
5 |
|
Appliances
|
Hot Tub |
|
Basement Development
|
Unfinished |
|
Basement Features
|
Walk Out |
|
Basement Type
|
Full (unfinished) |
|
Construction Style Attachment
|
Detached |
|
Cooling Type
|
Heat Pump |
|
Exterior Finish
|
Vinyl |
|
Fireplace Present
|
Yes |
|
Flooring Type
|
Ceramic Tile, Hardwood, Laminate, Porcelain Tile |
|
Foundation Type
|
Stone |
|
Half Bath Total
|
2 |
|
Stories Total
|
3 |
|
Size Interior
|
2808 Sqft |
|
Total Finished Area
|
2808 Sqft |
|
Type
|
House |
|
Utility Water
|
Municipal Water |
Parking
Land
|
Acreage
|
No |
|
Land Amenities
|
Park, Playground, Public Transit, Shopping, Place Of Worship |
|
Landscape Features
|
Landscaped |
|
Sewer
|
Municipal Sewage System |
|
Size Irregular
|
0.1148 |
|
Size Total
|
0.1148 Ac |
|
Size Total Text
|
0.1148 Ac |
Rooms
| Level |
Type |
Length |
Width |
Dimensions |
|
Second Level |
Primary Bedroom |
|
|
14.11x14.6 |
|
Second Level |
Other |
|
|
8.3x9.1WIC |
|
Second Level |
Ensuite (# Pieces 2-6) |
|
|
8.3x4 |
|
Second Level |
Bedroom |
|
|
14.11x11.8 |
|
Second Level |
Den |
|
|
9.1x8.6 |
|
Second Level |
Bedroom |
|
|
11.7x11.5 |
|
Second Level |
Bath (# Pieces 1-6) |
|
|
11.4x8.2 |
|
Third Level |
Dining Room |
|
|
9.2x7.7 |
|
Third Level |
Living Room |
|
|
11.8x12.3 |
|
Third Level |
Kitchen |
|
|
12.8x8.6 |
|
Third Level |
Bedroom |
|
|
8.9x15.3 |
|
Third Level |
Bedroom |
|
|
15.2x9.3 |
|
Third Level |
Bath (# Pieces 1-6) |
|
|
12.3x7.6 |
|
Main Level |
Foyer |
|
|
15.5x17.4 |
|
Main Level |
Family Room |
|
|
14.7x11.4 |
|
Main Level |
Living Room |
|
|
15x17.9 |
|
Main Level |
Storage |
|
|
4.7x8.4 |
|
Main Level |
Den |
|
|
15.5x11.5 |
|
Main Level |
Eat In Kitchen |
|
|
20.4x13.3 |
|
Main Level |
Bath (# Pieces 1-6) |
|
|
6.10x5 |
https://www.realtor.ca/real-estate/28168282/100-whitney-avenue-sydney-sydney

