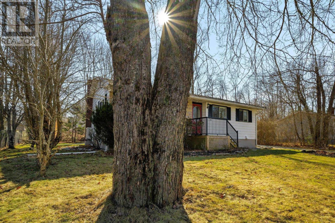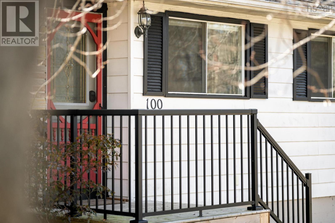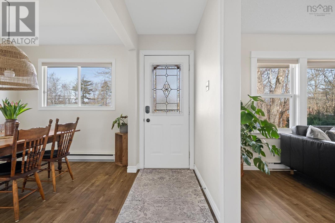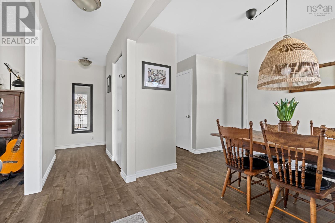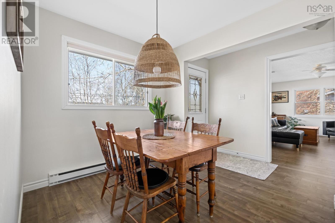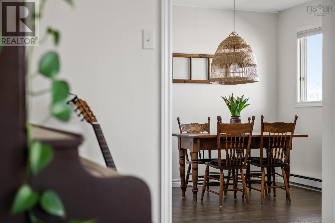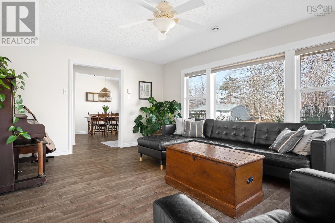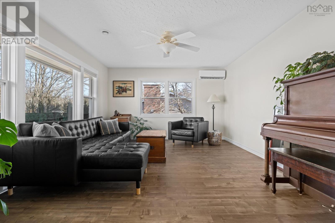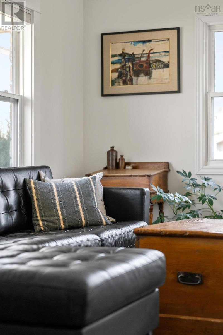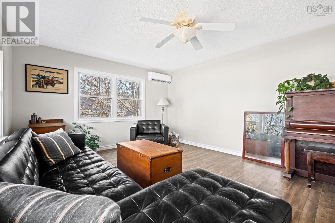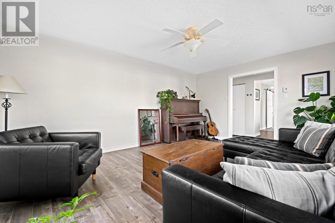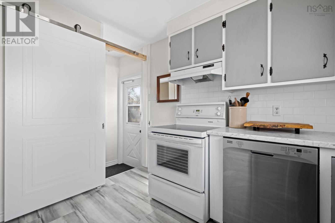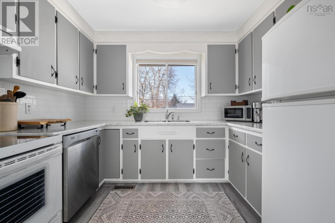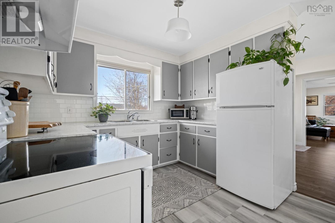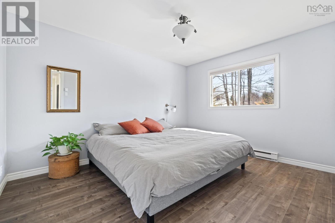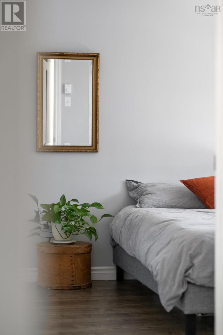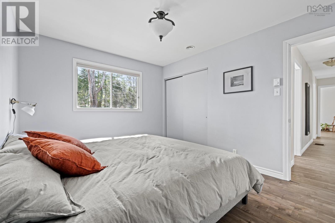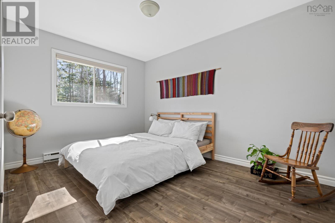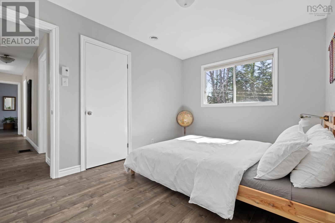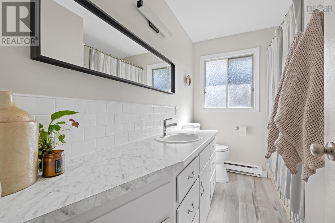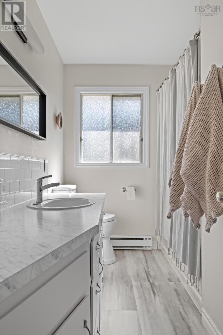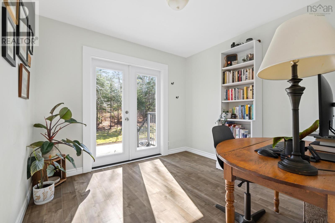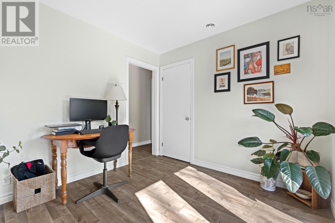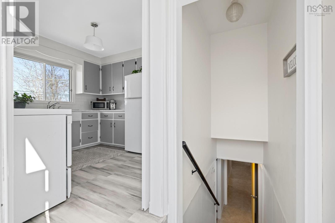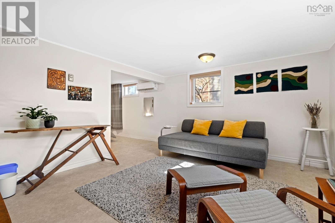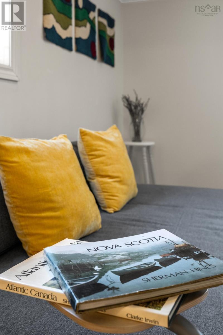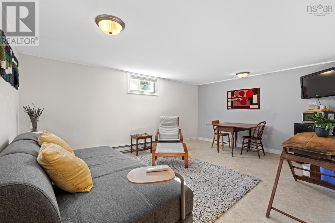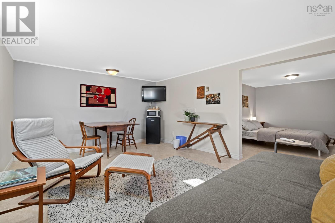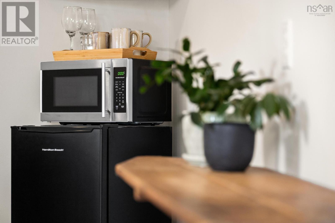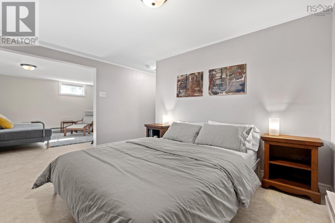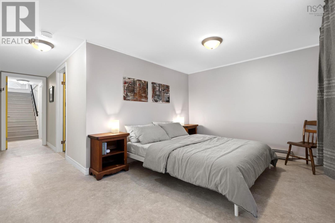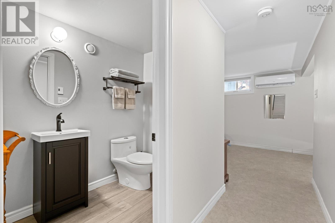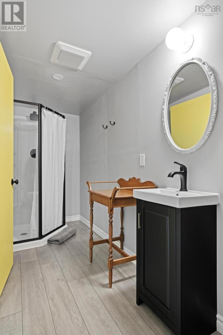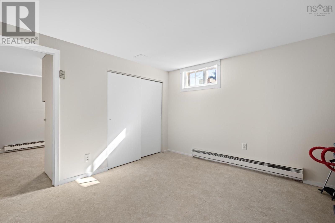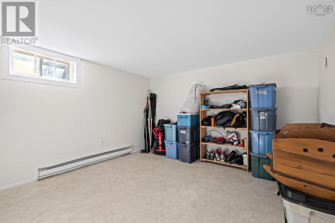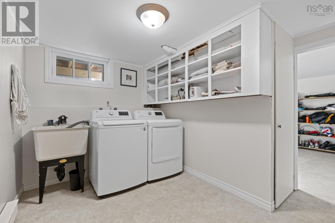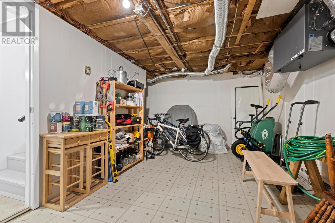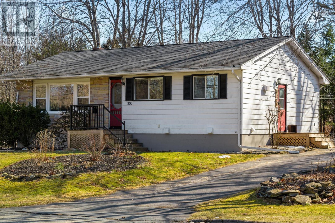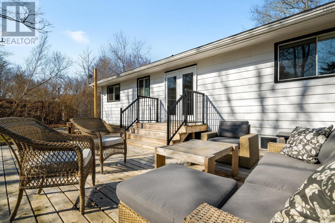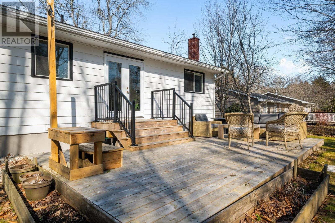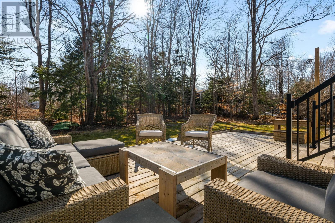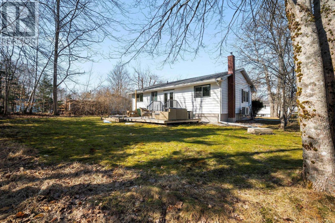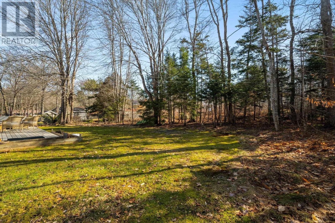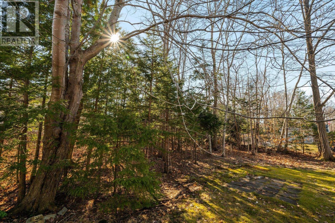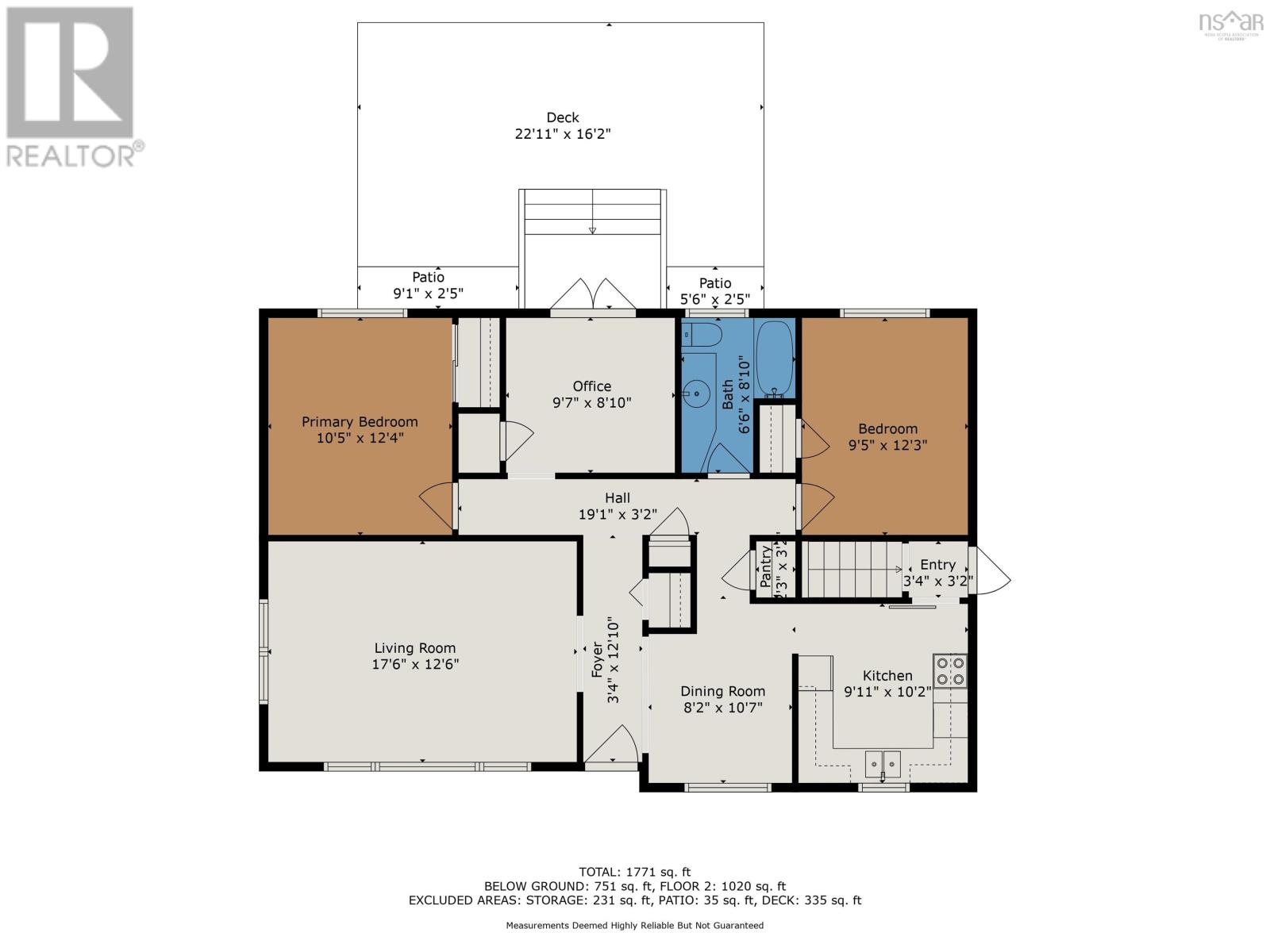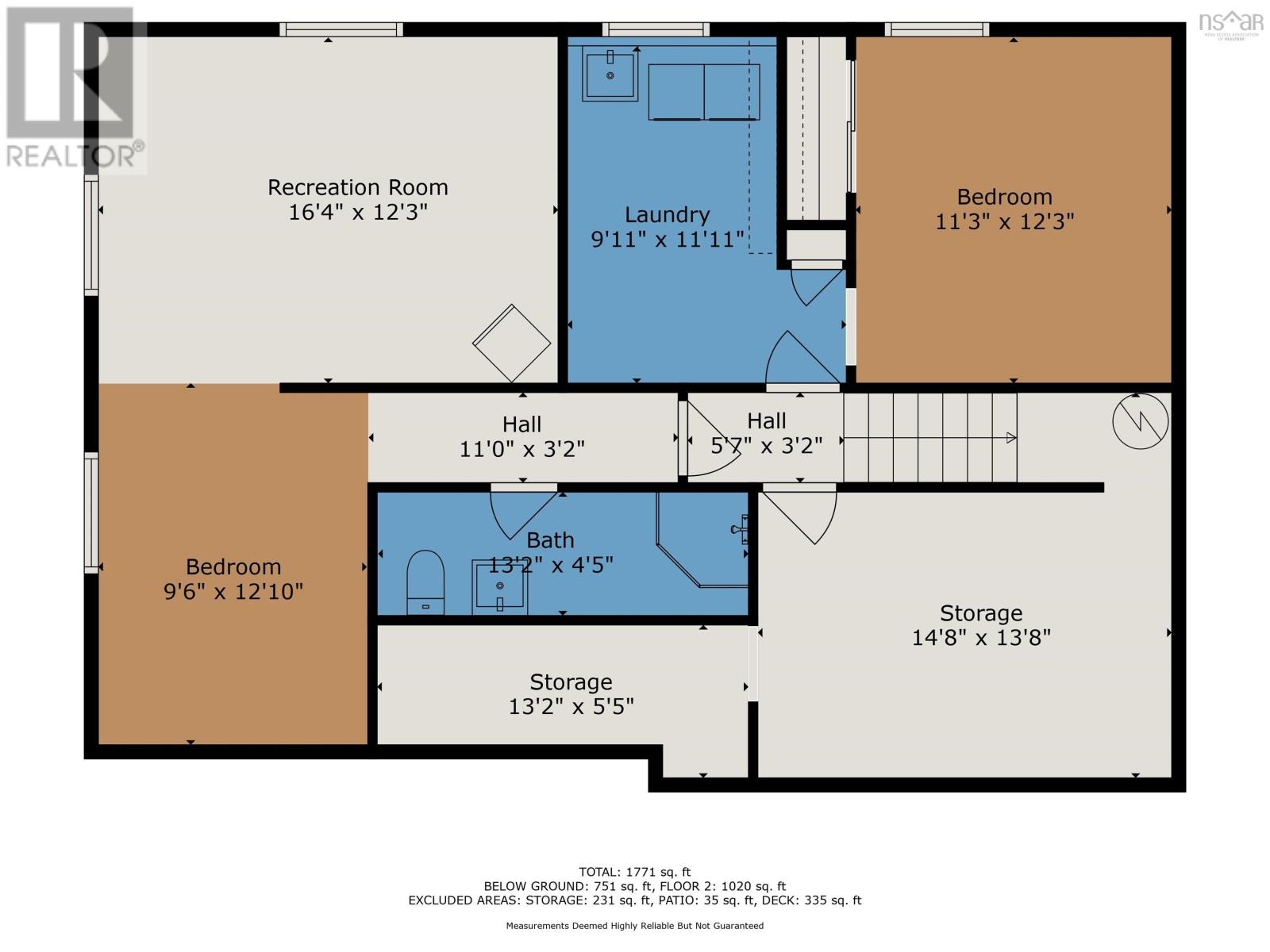4 Bedroom
2 Bathroom
2036 sqft
Bungalow
Wall Unit, Heat Pump
Landscaped
$359,000
Nestled in the peaceful Town of Bridgewater, this adorable bungalow offers a perfect blend of comfort and potential. It?s situated in a wonderful location with easy access to all of Bridgewater?s amenities, and within walking distance to local trails and the outdoor pool. Plus, it?s only 1 hour from Halifax and a short scenic drive along the LaHave River to some of the South Shore?s prettiest beaches. Situated on a spacious and level lot with mature trees (mountain ash, plus an apple and pear), it boasts a great backyard for family gatherings or your furry friends to run and play. Whether you are hosting a barbecue, playing games, or simply relaxing in the sunshine, you will love the newly constructed back deck complete with a wash line stoop. Inside, you'll find a welcoming layout that highlights a bright and neutral colour palette throughout. Featuring 3 bedrooms, or 2 bedrooms plus a den/office - ideal for a variety of living arrangements. The kitchen is ready for your culinary creativity, while the separate dining room offers a lovely space for family meals. The spacious living room provides plenty of natural light, creating a warm and inviting atmosphere. The lower level has been thoughtfully updated to include a versatile family room that could also serve as a 4th bedroom, perfect for guests or extra living space. The newly finished 3pc bath adds a touch of modern style. A functional laundry room, and additional home office/temperature controlled storage space, ensures you have plenty of space for all your needs. Ductless heat pump on both levels allows for affordable cooling and heating options. Whether you are looking for your first home, a family home, or are planning to downsize, this charming bungalow in Bridgewater is a must see! (id:25286)
Property Details
|
MLS® Number
|
202504985 |
|
Property Type
|
Single Family |
|
Community Name
|
Bridgewater |
|
Amenities Near By
|
Golf Course, Park, Playground, Public Transit, Shopping, Place Of Worship |
|
Community Features
|
Recreational Facilities, School Bus |
|
Features
|
Level |
Building
|
Bathroom Total
|
2 |
|
Bedrooms Above Ground
|
3 |
|
Bedrooms Below Ground
|
1 |
|
Bedrooms Total
|
4 |
|
Architectural Style
|
Bungalow |
|
Basement Development
|
Finished |
|
Basement Type
|
Full (finished) |
|
Constructed Date
|
1973 |
|
Construction Style Attachment
|
Detached |
|
Cooling Type
|
Wall Unit, Heat Pump |
|
Flooring Type
|
Laminate, Vinyl |
|
Foundation Type
|
Poured Concrete |
|
Stories Total
|
1 |
|
Size Interior
|
2036 Sqft |
|
Total Finished Area
|
2036 Sqft |
|
Type
|
House |
|
Utility Water
|
Municipal Water |
Land
|
Acreage
|
No |
|
Land Amenities
|
Golf Course, Park, Playground, Public Transit, Shopping, Place Of Worship |
|
Landscape Features
|
Landscaped |
|
Sewer
|
Municipal Sewage System |
|
Size Irregular
|
0.2542 |
|
Size Total
|
0.2542 Ac |
|
Size Total Text
|
0.2542 Ac |
Rooms
| Level |
Type |
Length |
Width |
Dimensions |
|
Basement |
Laundry Room |
|
|
10.11 x 7.6 |
|
Basement |
Bedroom |
|
|
12. x 9.6 |
|
Basement |
Family Room |
|
|
11.1 x 16 |
|
Basement |
Bath (# Pieces 1-6) |
|
|
13. x 4.3 |
|
Basement |
Den |
|
|
11.5 x 12 |
|
Basement |
Storage |
|
|
10. x 14.9 |
|
Basement |
Utility Room |
|
|
13.3 x 4.2 |
|
Main Level |
Kitchen |
|
|
10.6 x 91 |
|
Main Level |
Living Room |
|
|
17.1 x 12.1 |
|
Main Level |
Dining Room |
|
|
10.7 x 7.11 |
|
Main Level |
Primary Bedroom |
|
|
10.2 x 12.7 |
|
Main Level |
Bedroom |
|
|
9.7 x 9 |
|
Main Level |
Bedroom |
|
|
12.7 x 9.2 |
|
Main Level |
Bath (# Pieces 1-6) |
|
|
9. x 6.6 |
https://www.realtor.ca/real-estate/28031821/100-marlboro-drive-bridgewater-bridgewater

