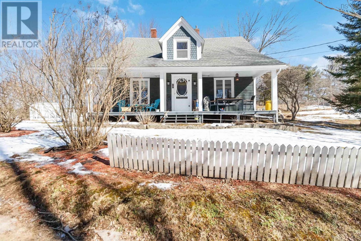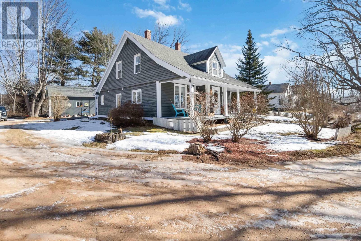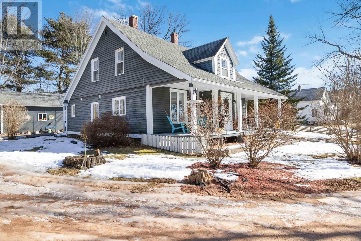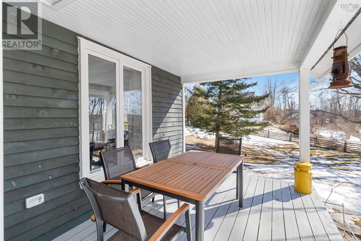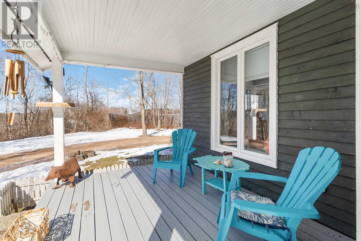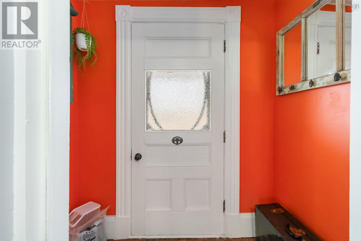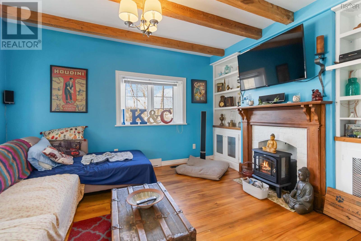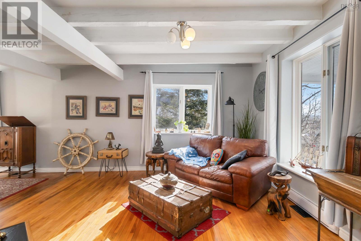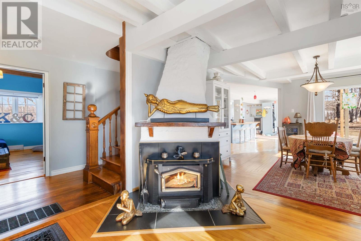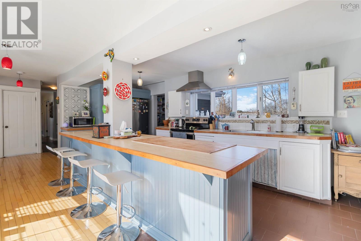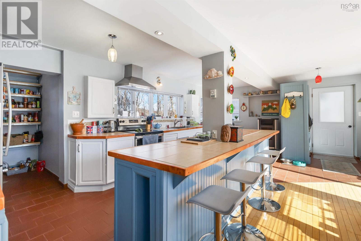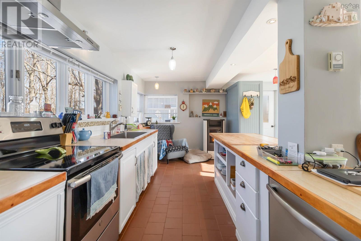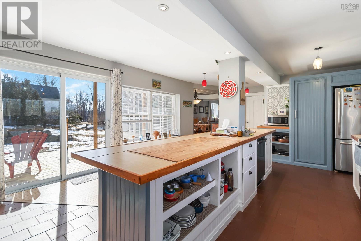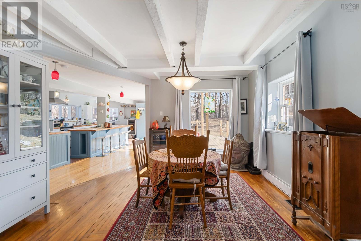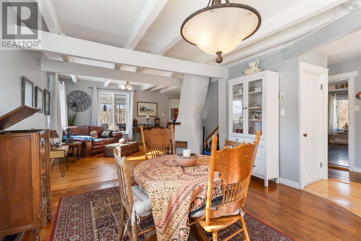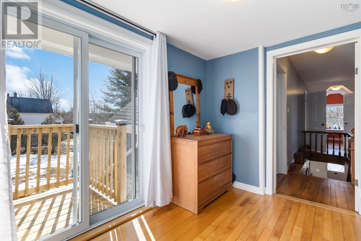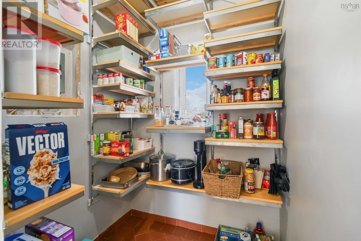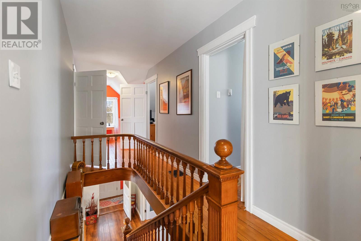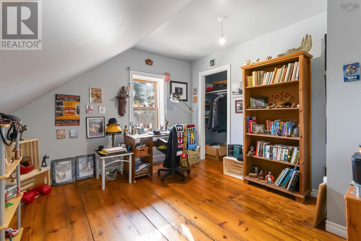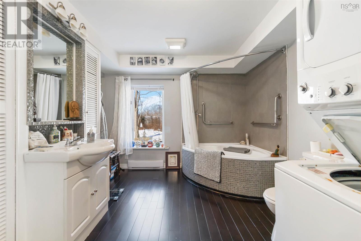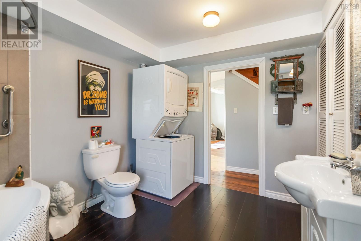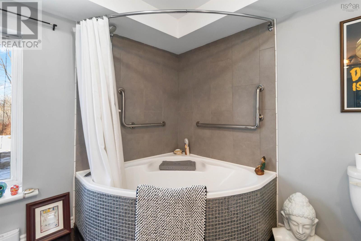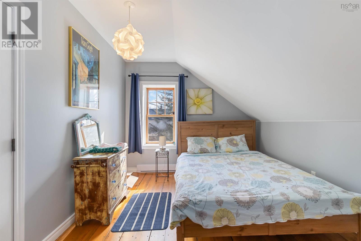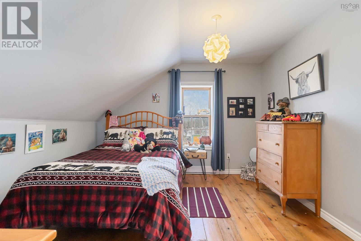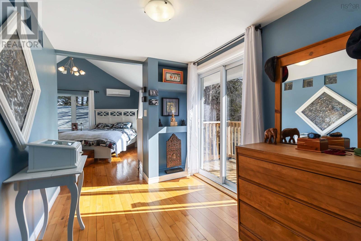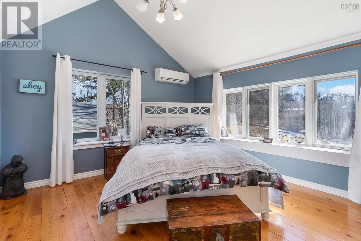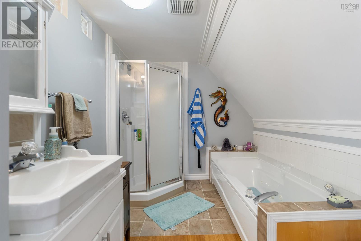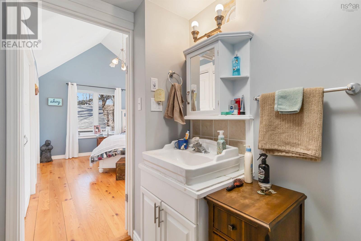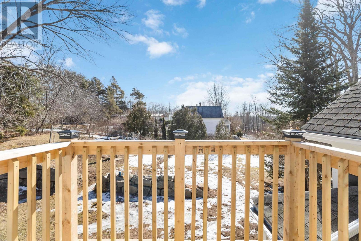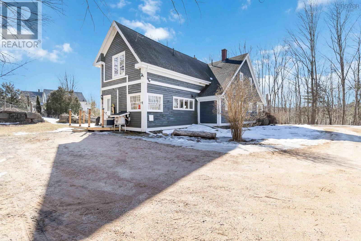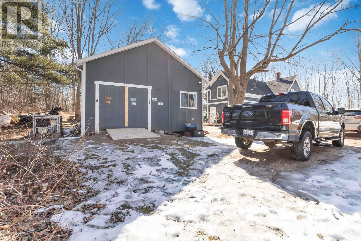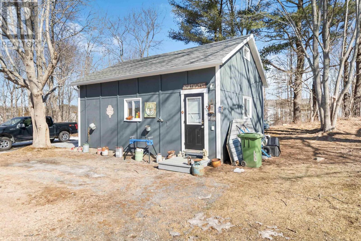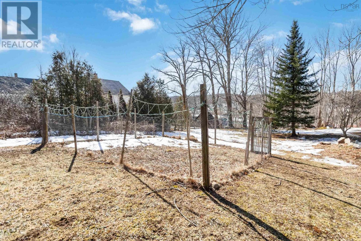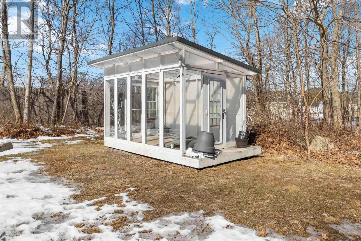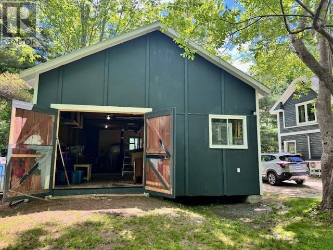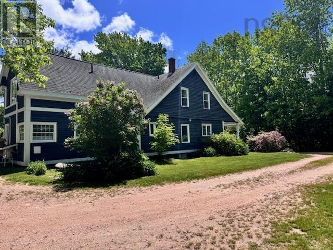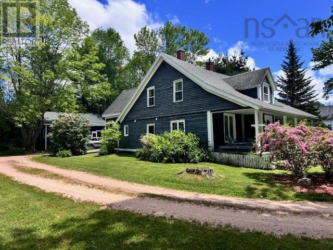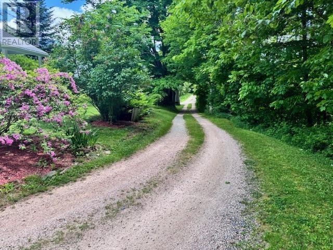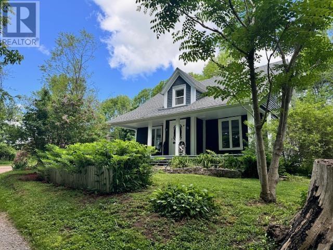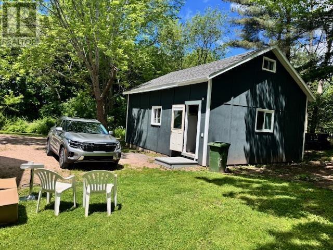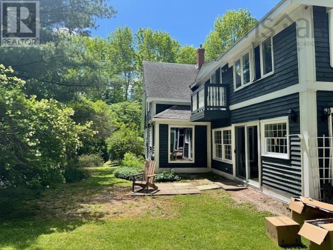5 Bedroom
2 Bathroom
2188 sqft
Cape Cod
Fireplace
Heat Pump
Acreage
Landscaped
$525,000
Tucked away on a peaceful lane in town, this extraordinary home sits on a lush 1.5-acre lot, offering the perfect harmony of space, privacy, and convenience. A stunning blend of timeless character and thoughtful renovations, it welcomes you with rich hardwood floors, an abundance of natural light, and charming, one-of-a-kind details that make it truly special. The heart of the home is a sprawling kitchen with a walk-in pantry, the perfect space for culinary creativity. Save heating costs with the cozy pellet stove or envision a crackling fire in the propane fireplace (not currently connected) or wood stove. With five generously sized bedrooms?including the possibility for a main-floor retreat?and two beautifully updated bathrooms, there?s room for everyone to feel at home. The primary suite is a sanctuary of its own, featuring a Juliette balcony that invites the sun and fresh air. Step outside onto the expansive new deck and take in the picturesque landscape?lush gardens, lovely trees, and a sense of serenity that?s hard to find. A large workshop stands ready for projects and hobbies, while a charming studio offers endless possibilities as a creative space or greenhouse. Every corner of this property reflects care, craftsmanship, and an undeniable warmth. If you?ve been dreaming of a home where history meets modern comfort, where nature surrounds you yet town is within reach, this is the one. (id:25286)
Property Details
|
MLS® Number
|
202504220 |
|
Property Type
|
Single Family |
|
Community Name
|
Bridgewater |
|
Features
|
Level |
|
Structure
|
Shed |
|
View Type
|
River View |
Building
|
Bathroom Total
|
2 |
|
Bedrooms Above Ground
|
5 |
|
Bedrooms Total
|
5 |
|
Appliances
|
Stove, Dishwasher, Dryer, Washer, Microwave, Refrigerator |
|
Architectural Style
|
Cape Cod |
|
Construction Style Attachment
|
Detached |
|
Cooling Type
|
Heat Pump |
|
Exterior Finish
|
Wood Siding |
|
Fireplace Present
|
Yes |
|
Flooring Type
|
Ceramic Tile, Hardwood |
|
Foundation Type
|
Poured Concrete |
|
Stories Total
|
2 |
|
Size Interior
|
2188 Sqft |
|
Total Finished Area
|
2188 Sqft |
|
Type
|
House |
|
Utility Water
|
Municipal Water |
Parking
Land
|
Acreage
|
Yes |
|
Landscape Features
|
Landscaped |
|
Sewer
|
Municipal Sewage System |
|
Size Irregular
|
1.5 |
|
Size Total
|
1.5 Ac |
|
Size Total Text
|
1.5 Ac |
Rooms
| Level |
Type |
Length |
Width |
Dimensions |
|
Second Level |
Primary Bedroom |
|
|
13.8X12.1+10X7.8 |
|
Second Level |
Ensuite (# Pieces 2-6) |
|
|
10X7.5 |
|
Second Level |
Bedroom |
|
|
9.4X11.6 |
|
Second Level |
Bedroom |
|
|
11.10X12.5 |
|
Second Level |
Bedroom |
|
|
11.11X9.8 |
|
Second Level |
Bedroom |
|
|
9.7X9.8 |
|
Main Level |
Kitchen |
|
|
22.6X8.11 |
|
Main Level |
Other |
|
|
6X5.5Pantry |
|
Main Level |
Bath (# Pieces 1-6) |
|
|
12.6X10.9 |
|
Main Level |
Den |
|
|
12.9X11.6 |
|
Main Level |
Living Room |
|
|
18.5X28.5 |
https://www.realtor.ca/real-estate/27987683/100-elm-street-bridgewater-bridgewater

