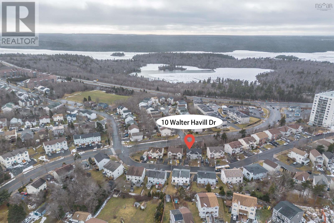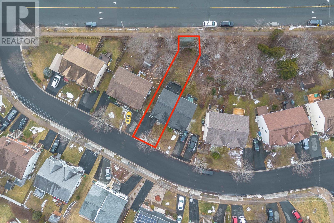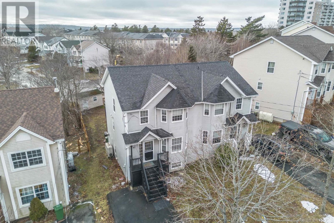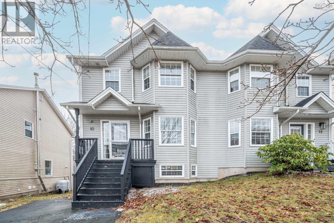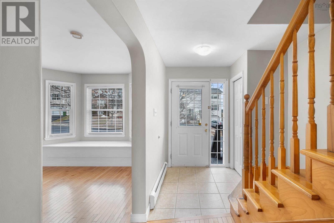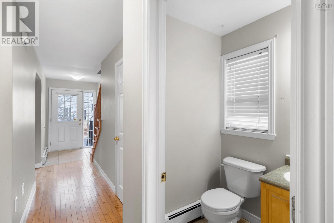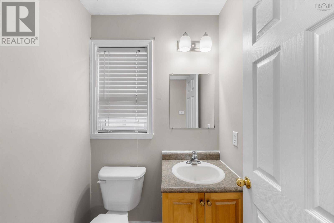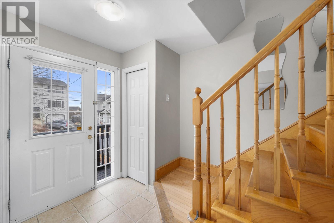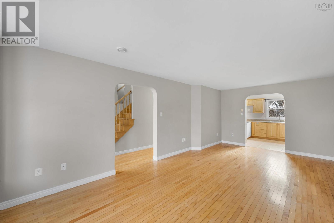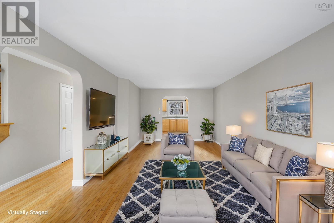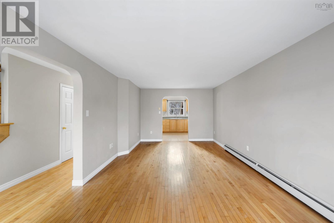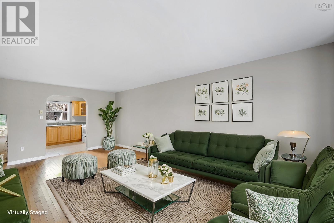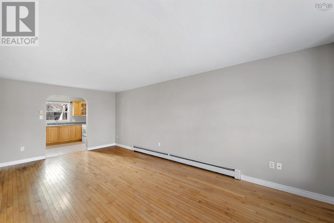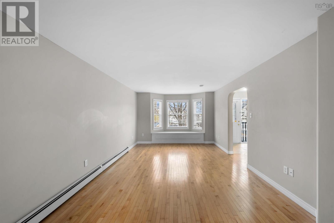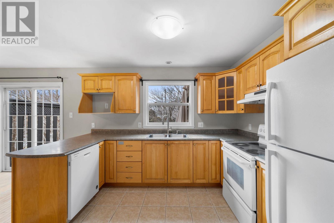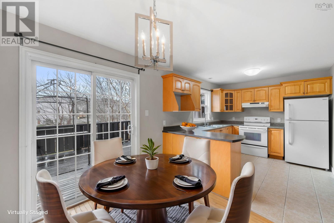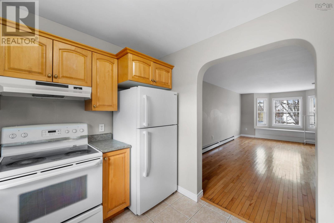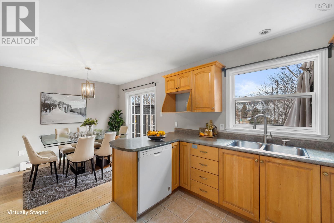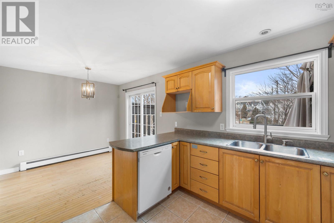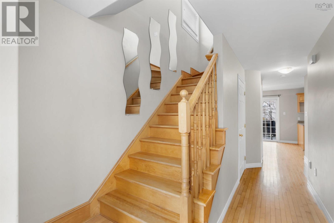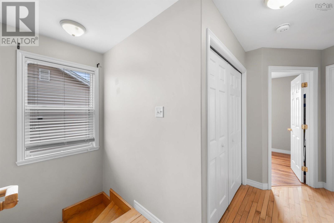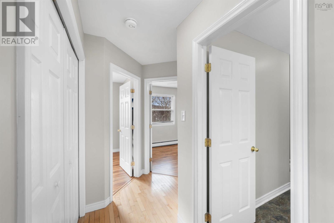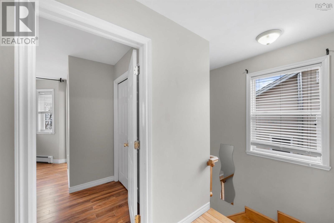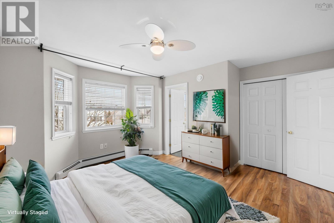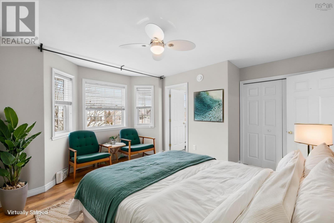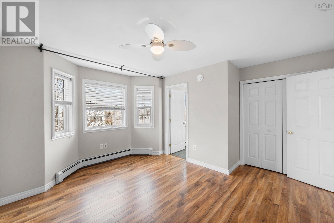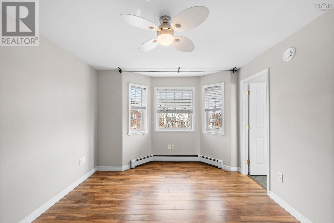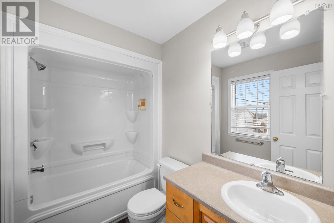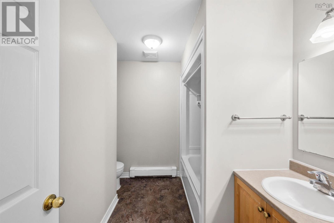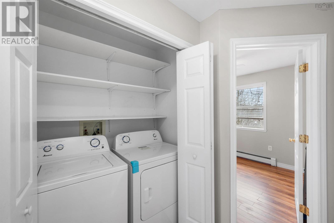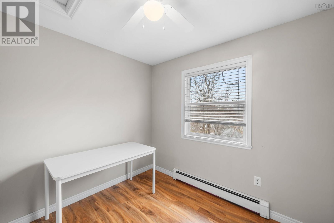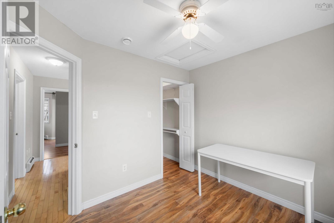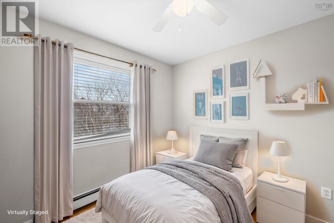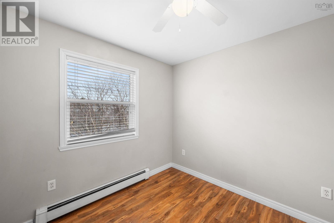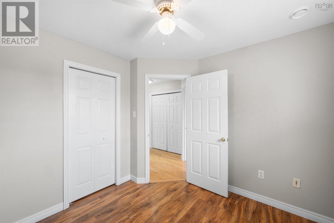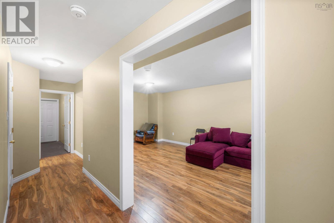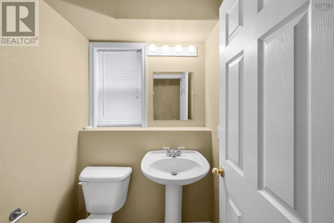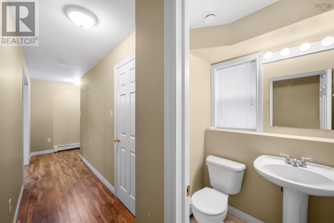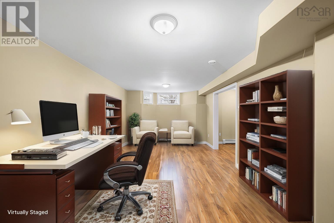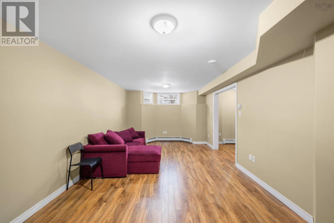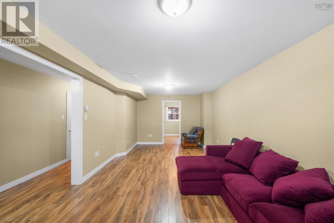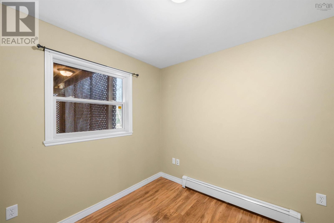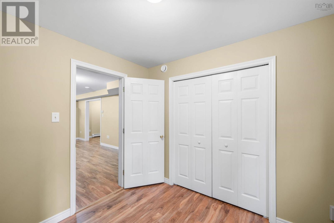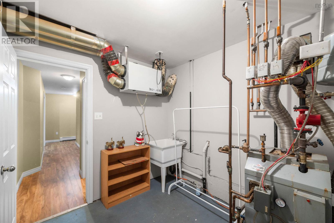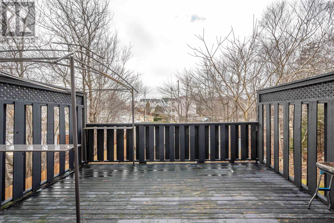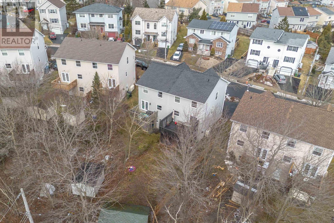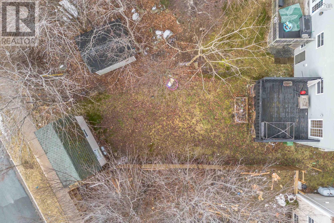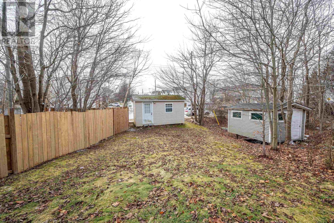10 Walter Havill Drive Halifax, Nova Scotia B3N 3H5
$529,900
Welcome to 10 Walter Havill Drive ? a perfect blend of modern living and convenience in one of Halifax's most sought-after neighbourhoods.This home features 4 spacious bedrooms, 2 full bathrooms, and 2 half bathrooms, making it ideal for families or professionals seeking comfort and functionality. Key features include: A flat backyard, perfect for outdoor activities and entertaining; A walk-out basement, offering additional living space and flexibility; and A large shed, providing ample storage for tools, equipment, or seasonal items.Located just minutes from downtown Halifax, this property offers easy access to major highways, shopping centers, and essential amenities.Enjoy the tranquillity of nearby parks, lakes, and recreational facilities while staying connected to the vibrant city life.Recent upgrades include a new roof installed in 2018 and modern light fixtures upgraded in 2024, ensuring a stylish and low-maintenance living experience. The home's thoughtful layout is filled with abundant natural light, creating a warm and inviting atmosphere. (id:25286)
Open House
This property has open houses!
2:00 pm
Ends at:4:00 pm
Property Details
| MLS® Number | 202500946 |
| Property Type | Single Family |
| Community Name | Halifax |
| Amenities Near By | Park, Playground, Public Transit |
| Features | Level |
| Structure | Shed |
Building
| Bathroom Total | 4 |
| Bedrooms Above Ground | 3 |
| Bedrooms Below Ground | 1 |
| Bedrooms Total | 4 |
| Appliances | Range, Dishwasher, Dryer, Washer, Refrigerator |
| Basement Development | Finished |
| Basement Features | Walk Out |
| Basement Type | Full (finished) |
| Constructed Date | 2003 |
| Construction Style Attachment | Semi-detached |
| Exterior Finish | Vinyl |
| Flooring Type | Hardwood, Laminate, Tile |
| Foundation Type | Poured Concrete |
| Half Bath Total | 2 |
| Stories Total | 2 |
| Size Interior | 2016 Sqft |
| Total Finished Area | 2016 Sqft |
| Type | House |
| Utility Water | Municipal Water |
Land
| Acreage | No |
| Land Amenities | Park, Playground, Public Transit |
| Sewer | Municipal Sewage System |
| Size Irregular | 0.0839 |
| Size Total | 0.0839 Ac |
| Size Total Text | 0.0839 Ac |
Rooms
| Level | Type | Length | Width | Dimensions |
|---|---|---|---|---|
| Second Level | Primary Bedroom | 168.5x133.1 | ||
| Second Level | Ensuite (# Pieces 2-6) | 68.8x67.9 | ||
| Second Level | Bath (# Pieces 1-6) | 110x75 | ||
| Second Level | Bedroom | 117.4x106.3 | ||
| Second Level | Bedroom | 117x115.6 | ||
| Basement | Recreational, Games Room | 272.2x130.9 | ||
| Basement | Bath (# Pieces 1-6) | 56.2x48.7 | ||
| Basement | Utility Room | 111.1x99.2 | ||
| Basement | Bedroom | 110.7x104.8 | ||
| Main Level | Living Room | 255.6x131.5 | ||
| Main Level | Kitchen | 110.6x47.8 | ||
| Main Level | Dining Room | 110.4x105.4 | ||
| Main Level | Bath (# Pieces 1-6) | 56.7x53.6 |
https://www.realtor.ca/real-estate/27805880/10-walter-havill-drive-halifax-halifax
Interested?
Contact us for more information

