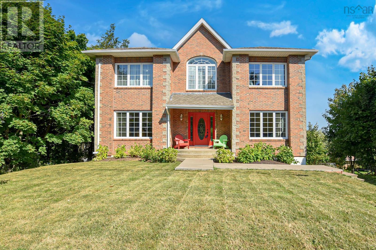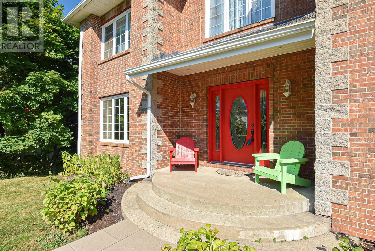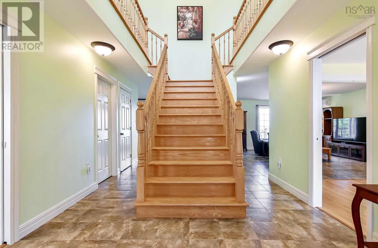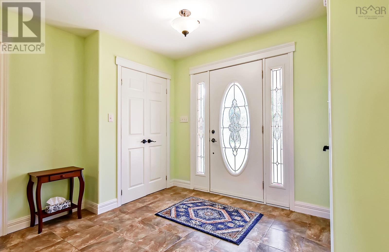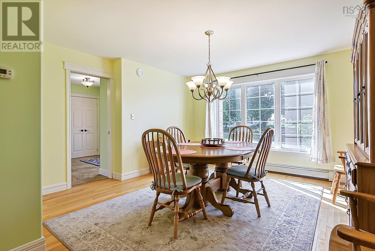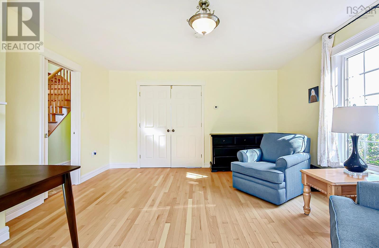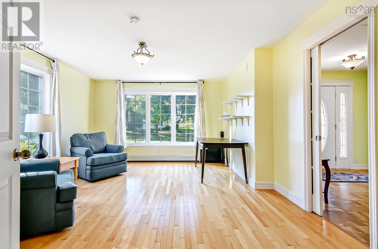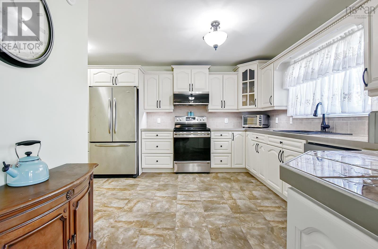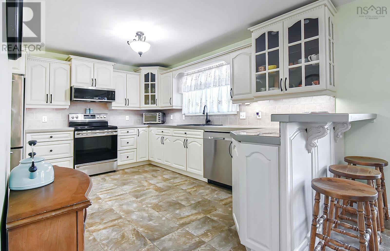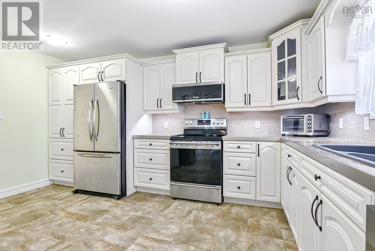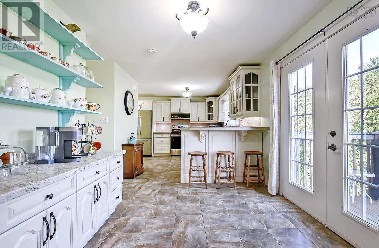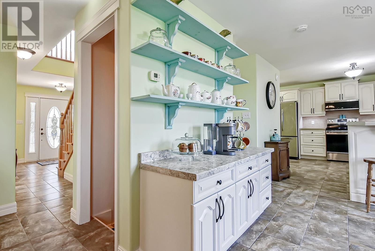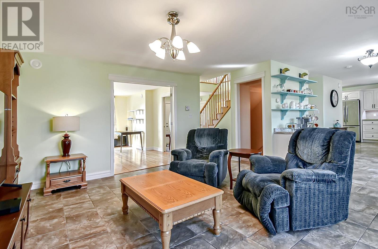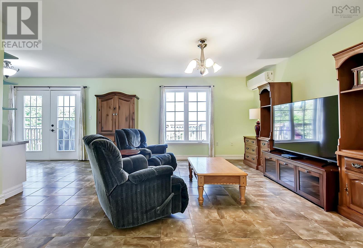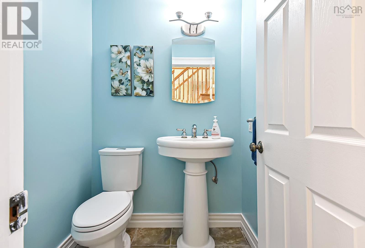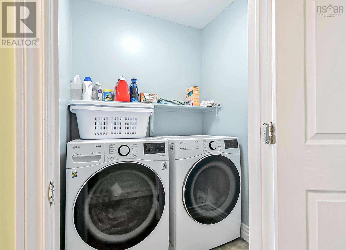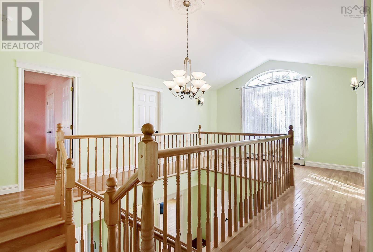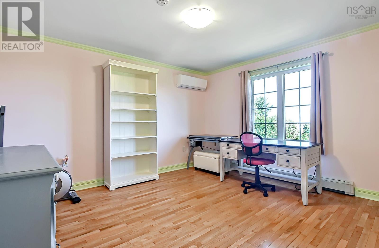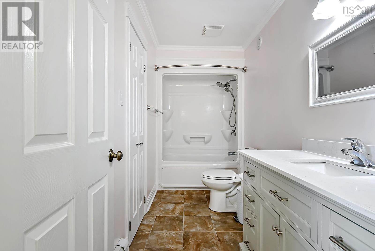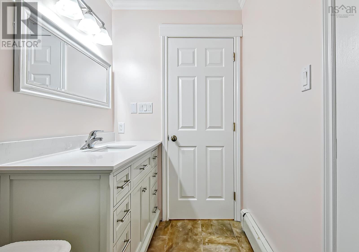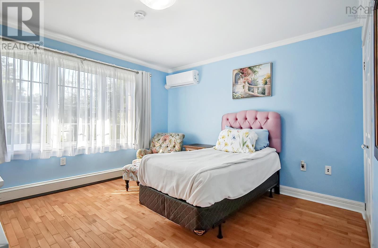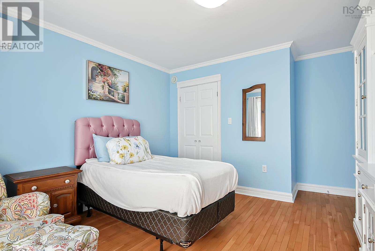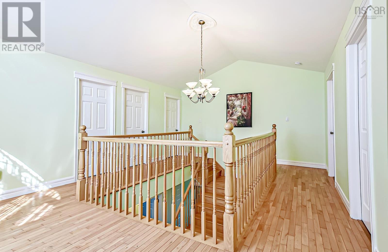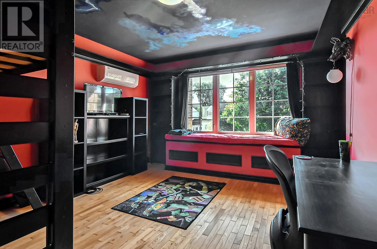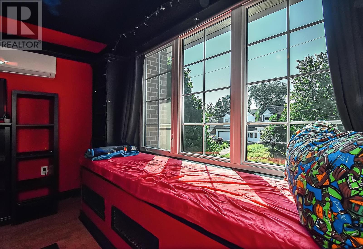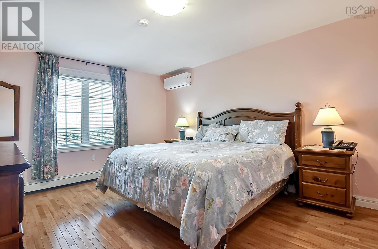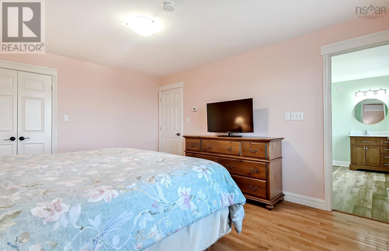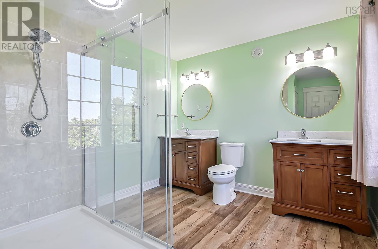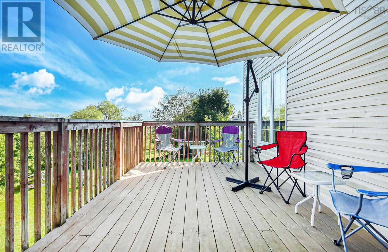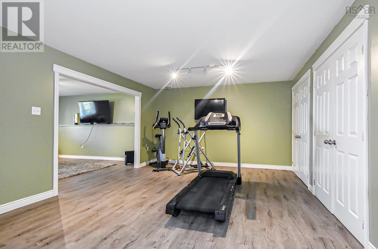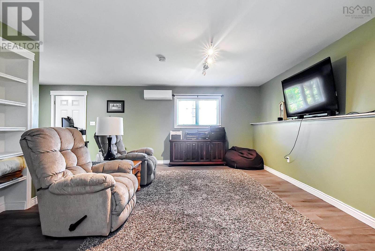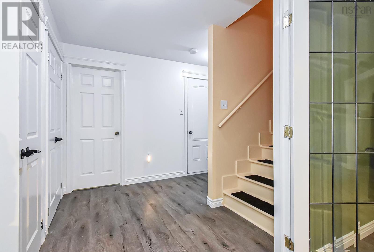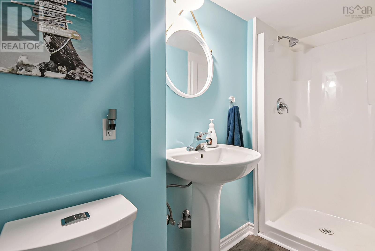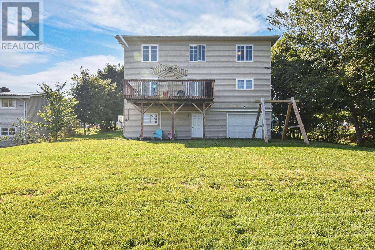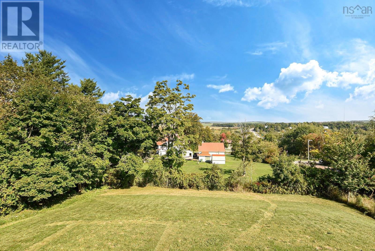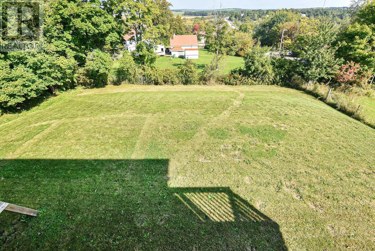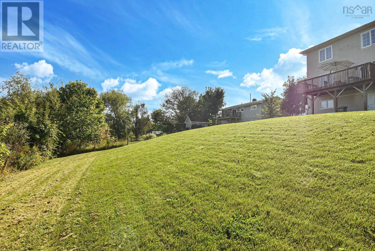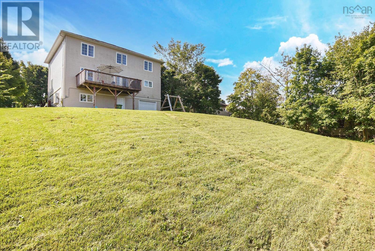4 Bedroom
4 Bathroom
Heat Pump
Landscaped
$649,900
Welcome to 10 Tully Ave, a spacious family home in the charming community of Shubenacadie. Offering nearly 4,000 square feet of living space with three finished levels, this home features four large bedrooms, 3.5 baths, a huge-open kitchen/living room, cozy family room/office and a spacious formal dining area on the main level. This carpet-free home is accented with hardwood and tile and boasts in-floor heating in all tiled areas and basement, along with hot water baseboard heat for added comfort. Enjoy stunning backyard views, perfect for outdoor relaxation or entertaining. Recent upgrades include all-new fixtures, vanities and an updated ensuite shower. Also a bonus with 6 heat pumps. Ask your agent for a full list of upgrades. The expansive lower level with a walkout provides endless possibilities. With municipal services and modern updates throughout, 10 Tully Ave offers a blend of comfort,convenience, and serene living in a beautiful community. (id:25286)
Property Details
|
MLS® Number
|
202422826 |
|
Property Type
|
Single Family |
|
Community Name
|
Shubenacadie |
|
Amenities Near By
|
Park, Playground, Shopping, Place Of Worship |
|
Community Features
|
Recreational Facilities, School Bus |
|
Features
|
Sloping |
Building
|
Bathroom Total
|
4 |
|
Bedrooms Above Ground
|
4 |
|
Bedrooms Total
|
4 |
|
Appliances
|
Stove, Dishwasher, Dryer, Washer, Microwave Range Hood Combo, Refrigerator |
|
Basement Development
|
Finished |
|
Basement Features
|
Walk Out |
|
Basement Type
|
Full (finished) |
|
Constructed Date
|
2006 |
|
Construction Style Attachment
|
Detached |
|
Cooling Type
|
Heat Pump |
|
Exterior Finish
|
Brick, Vinyl |
|
Flooring Type
|
Ceramic Tile, Engineered Hardwood, Hardwood |
|
Foundation Type
|
Poured Concrete |
|
Half Bath Total
|
1 |
|
Stories Total
|
2 |
|
Total Finished Area
|
3919 Sqft |
|
Type
|
House |
|
Utility Water
|
Municipal Water |
Parking
|
Garage
|
|
|
Attached Garage
|
|
|
Gravel
|
|
Land
|
Acreage
|
No |
|
Land Amenities
|
Park, Playground, Shopping, Place Of Worship |
|
Landscape Features
|
Landscaped |
|
Sewer
|
Municipal Sewage System |
|
Size Irregular
|
0.3182 |
|
Size Total
|
0.3182 Ac |
|
Size Total Text
|
0.3182 Ac |
Rooms
| Level |
Type |
Length |
Width |
Dimensions |
|
Second Level |
Bath (# Pieces 1-6) |
|
|
12.2 x 8 |
|
Second Level |
Ensuite (# Pieces 2-6) |
|
|
12.2 x 9.10 |
|
Second Level |
Primary Bedroom |
|
|
19 x 12.2 |
|
Second Level |
Bedroom |
|
|
13.7 x 12.2 |
|
Second Level |
Bedroom |
|
|
14.9 x 12.2 |
|
Second Level |
Bedroom |
|
|
14.9 x 12.2 |
|
Basement |
Den |
|
|
26 x 16.8 |
|
Basement |
Media |
|
|
26 x 16.1O |
|
Basement |
Storage |
|
|
12 x 9.3 |
|
Lower Level |
Bath (# Pieces 1-6) |
|
|
6.7 x 5.7 |
|
Main Level |
Bath (# Pieces 1-6) |
|
|
5 x 5 |
|
Main Level |
Kitchen |
|
|
14.3 x 15.2 |
|
Main Level |
Dining Room |
|
|
14 .8 x 18.9 |
|
Main Level |
Family Room |
|
|
14 x 17.4 |
|
Main Level |
Living Room |
|
|
25.9 x 16.5 |
|
Main Level |
Kitchen |
|
|
14.3 x 15.2 |
|
Main Level |
Laundry Room |
|
|
5 x 5 |
https://www.realtor.ca/real-estate/27447612/10-tully-avenue-shubenacadie-shubenacadie

