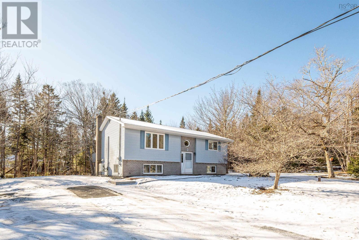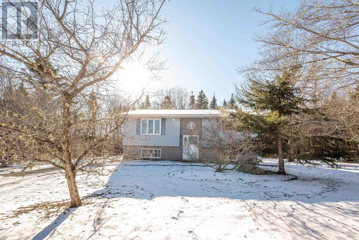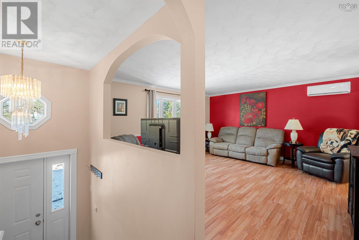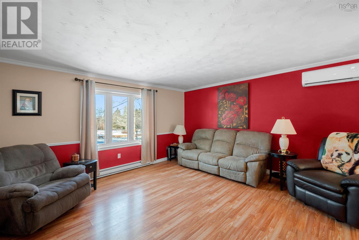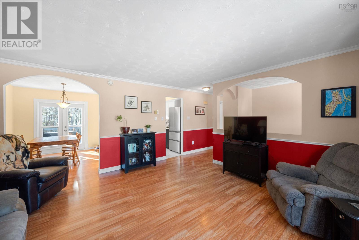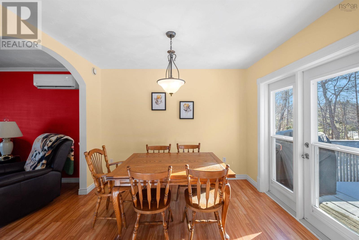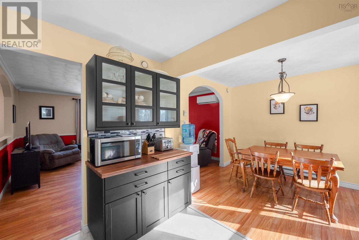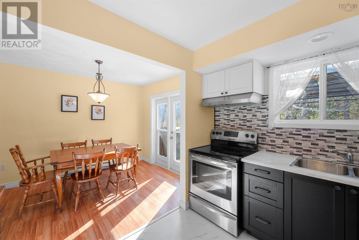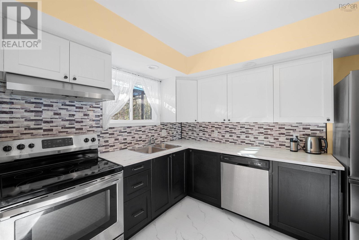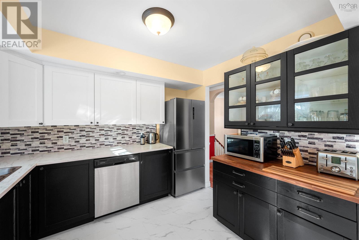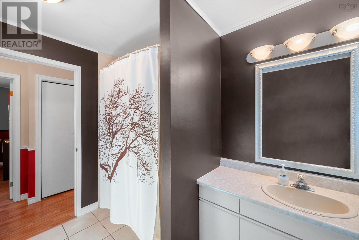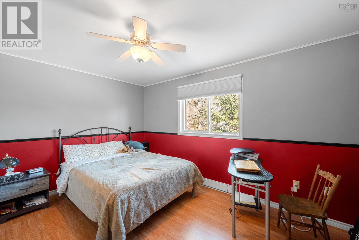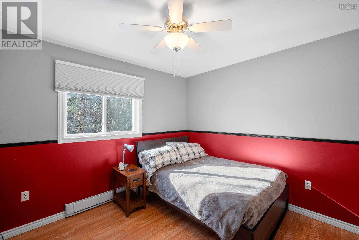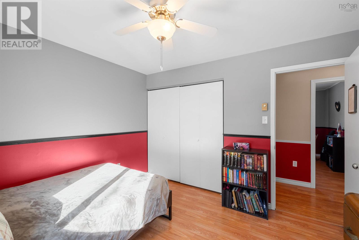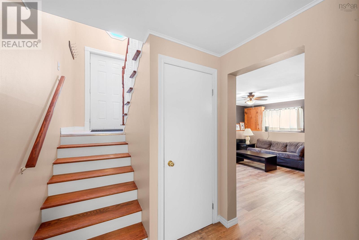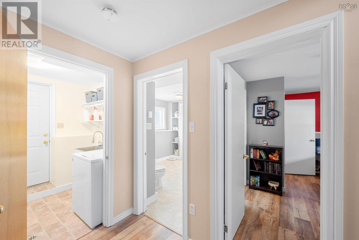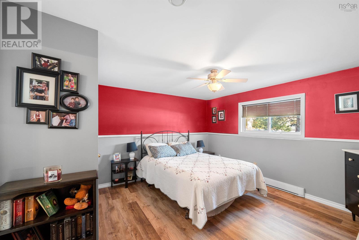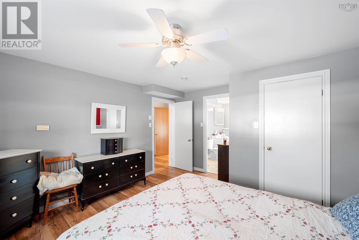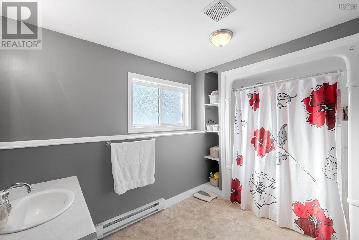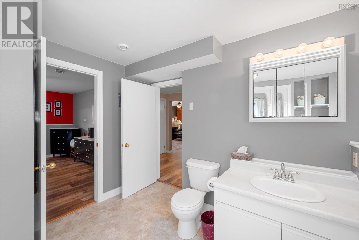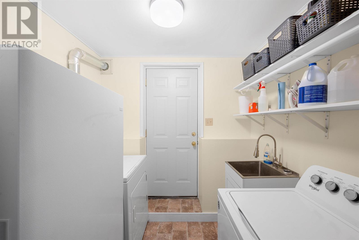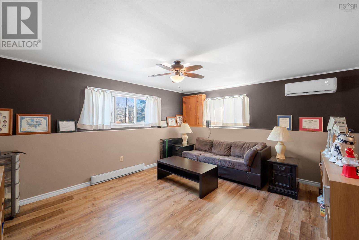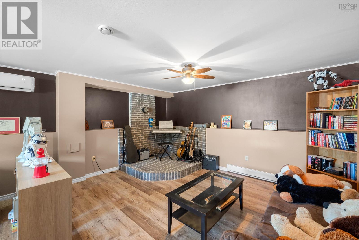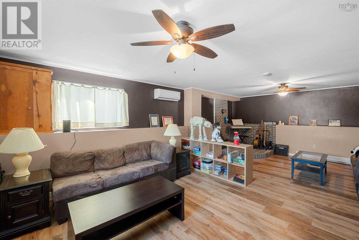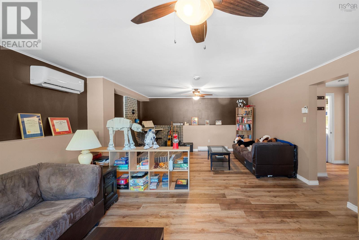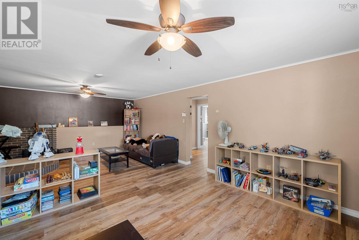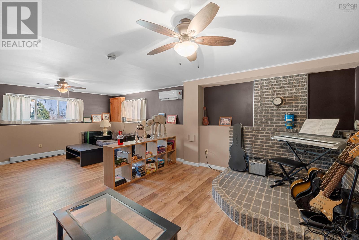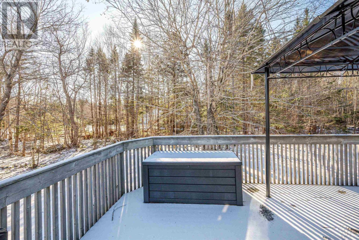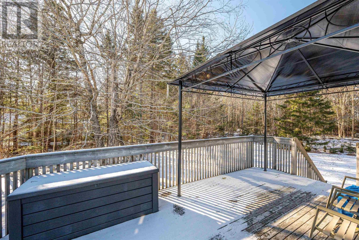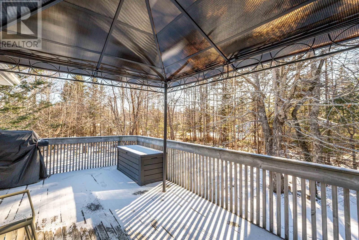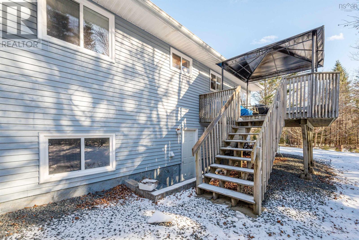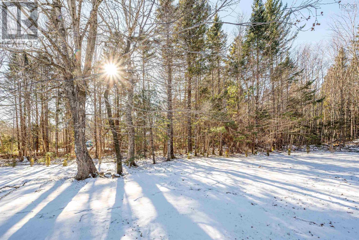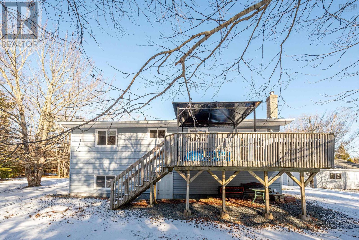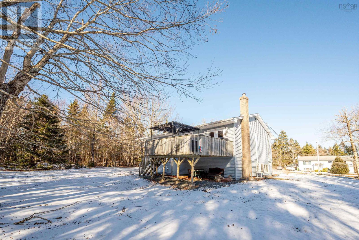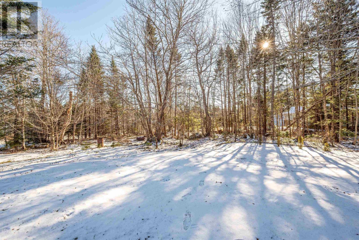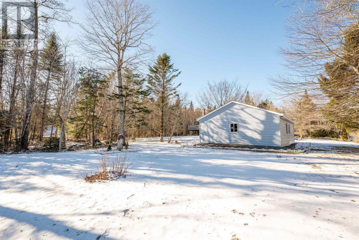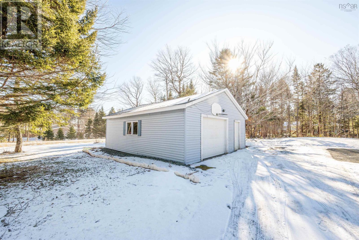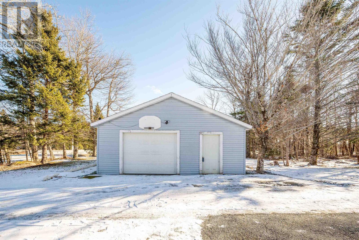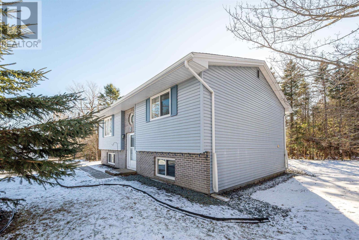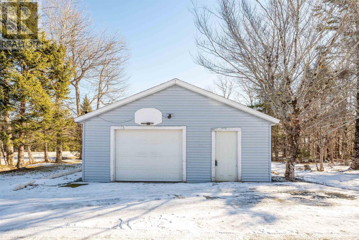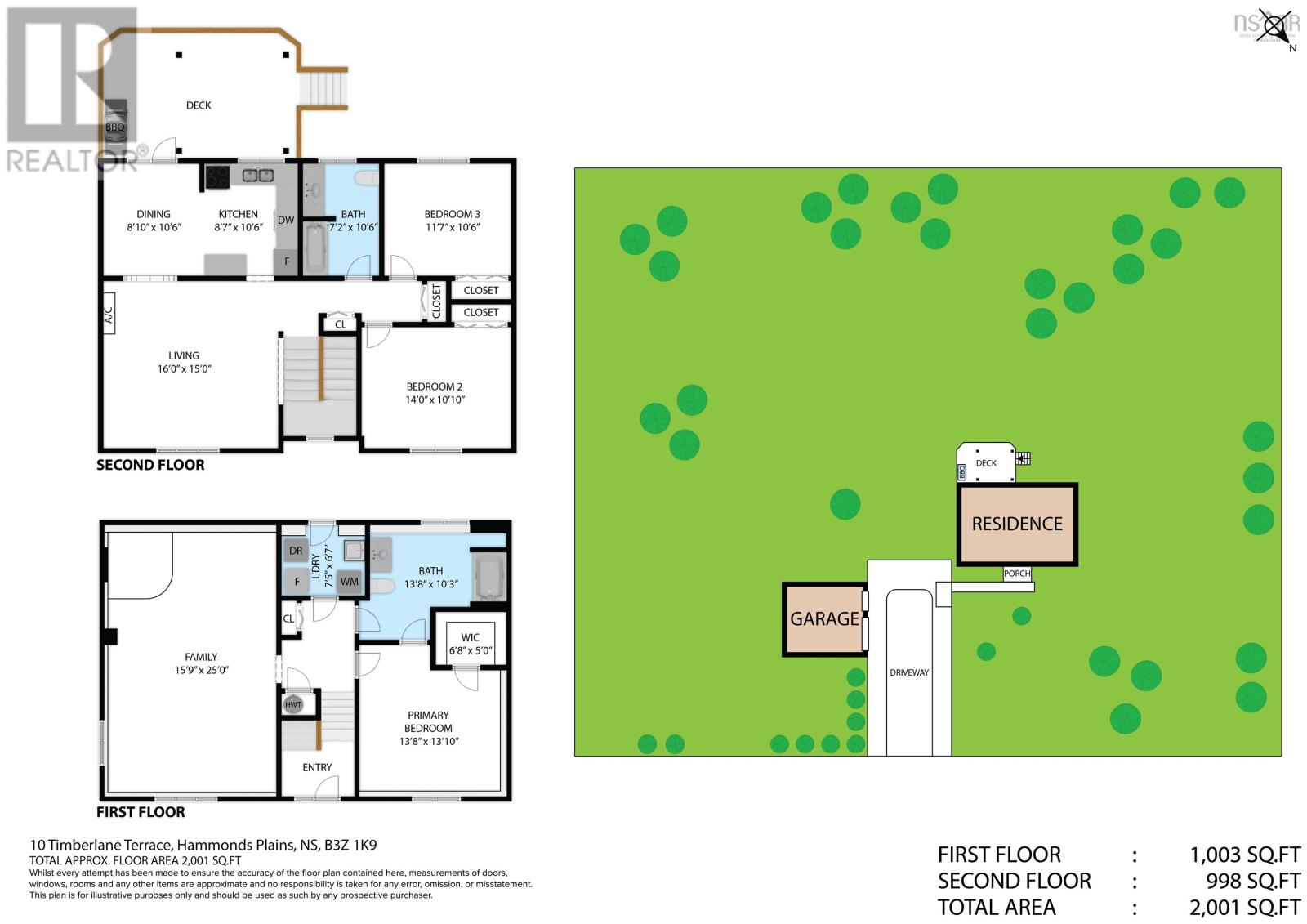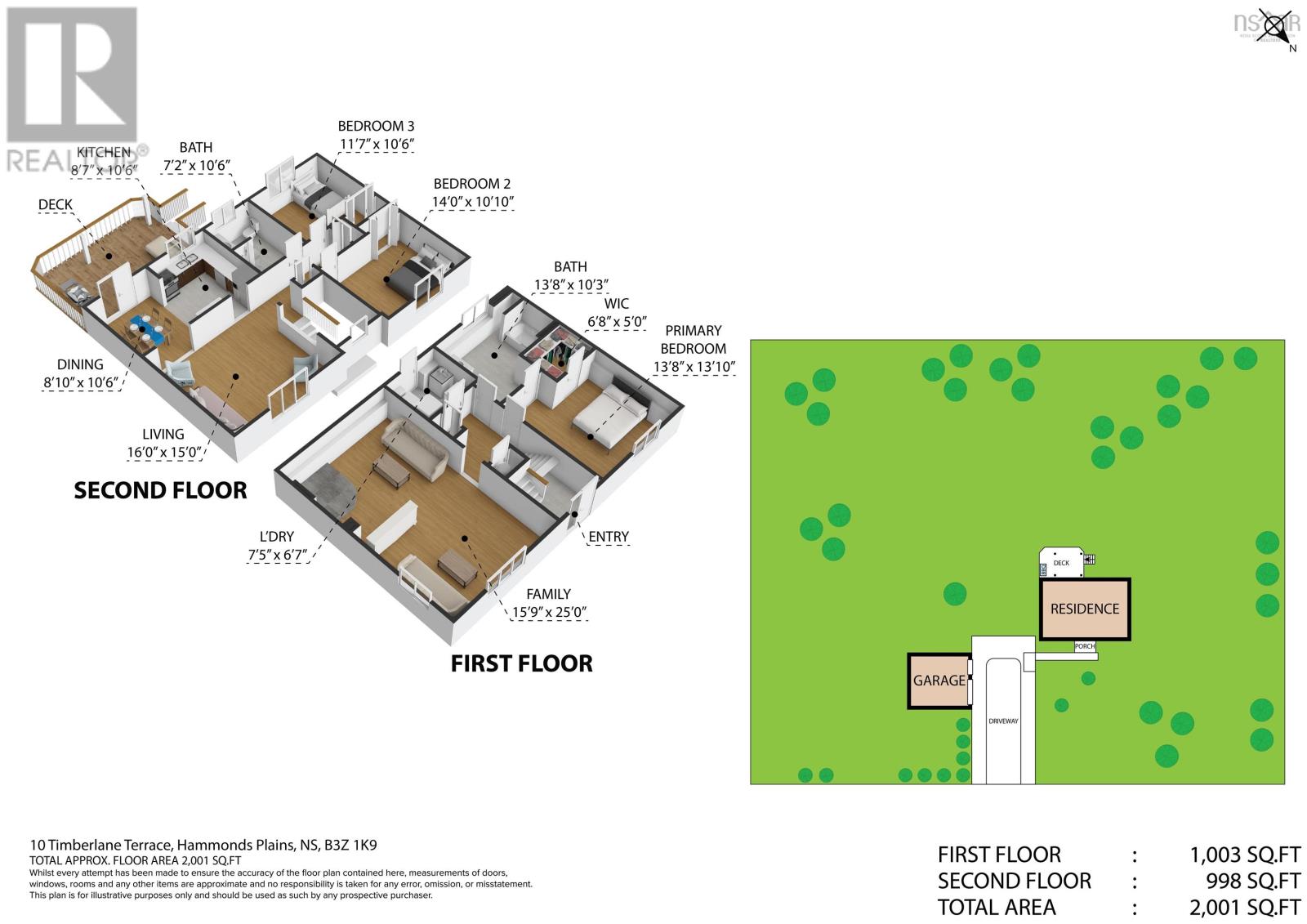3 Bedroom
2 Bathroom
1728 sqft
Heat Pump
Landscaped
$549,500
This well maintained baby split with a detached garage offers a great blend of comfort and space, situated on nearly 3/4 an acres of land in sought after Highland Park Subdivision. This corner lot provides both privacy and plenty of room for outdoor living, from gardening to exploring and more. This home is ideal for anyone looking for a quiet yet accessible location. On the main floor are two good sized bedrooms, a large 4 piece bathroom, the Living Room, Kitchen, and the Dining room which leads to the 16' x 10' deck, ideal for outdoor dining, relaxing, and entertaining under the gazebo. Lower level features the Primary Bedroom with a cheater door to the spacious, 3 piece bathroom were there is a convenient walk in shower. The family room once had a stove, for which the hearth and chimney are still in place. The recently renovated laundry room has a set tub for easy clean ups after projects and there is a walk up that offers convenient and practical access from the lower level to the backyard. The dual head heat pump offers economic cooling and heating on both floors of the home. Hot water heater was replaced last year. Community features include tennis courts, ball field, walking trails, playground, school bus, and public transit. (id:25286)
Property Details
|
MLS® Number
|
202501672 |
|
Property Type
|
Single Family |
|
Community Name
|
Hammonds Plains |
|
Amenities Near By
|
Park, Playground, Public Transit |
|
Community Features
|
School Bus |
|
Features
|
Level, Gazebo |
Building
|
Bathroom Total
|
2 |
|
Bedrooms Above Ground
|
2 |
|
Bedrooms Below Ground
|
1 |
|
Bedrooms Total
|
3 |
|
Appliances
|
Stove, Dishwasher, Dryer, Washer, Refrigerator, Central Vacuum |
|
Constructed Date
|
1989 |
|
Construction Style Attachment
|
Detached |
|
Cooling Type
|
Heat Pump |
|
Exterior Finish
|
Vinyl |
|
Flooring Type
|
Ceramic Tile, Laminate, Vinyl Plank |
|
Foundation Type
|
Poured Concrete |
|
Stories Total
|
1 |
|
Size Interior
|
1728 Sqft |
|
Total Finished Area
|
1728 Sqft |
|
Type
|
House |
|
Utility Water
|
Drilled Well |
Parking
Land
|
Acreage
|
No |
|
Land Amenities
|
Park, Playground, Public Transit |
|
Landscape Features
|
Landscaped |
|
Sewer
|
Septic System |
|
Size Irregular
|
0.7263 |
|
Size Total
|
0.7263 Ac |
|
Size Total Text
|
0.7263 Ac |
Rooms
| Level |
Type |
Length |
Width |
Dimensions |
|
Lower Level |
Family Room |
|
|
23.3 x 14.10 |
|
Lower Level |
Primary Bedroom |
|
|
12.10 x 11.1 |
|
Lower Level |
Bath (# Pieces 1-6) |
|
|
11.8 x 9.7 |
|
Lower Level |
Laundry Room |
|
|
7.6 x 6.5 |
|
Main Level |
Foyer |
|
|
6.6 x 4.7 |
|
Main Level |
Living Room |
|
|
15.14 x 15.10 |
|
Main Level |
Kitchen |
|
|
10.6 x 8.7 |
|
Main Level |
Dining Room |
|
|
10.4 x 8.8 |
|
Main Level |
Bedroom |
|
|
13.10 x 10.10 |
|
Main Level |
Bedroom |
|
|
11.8 x 10.5 |
|
Main Level |
Bath (# Pieces 1-6) |
|
|
10.4 x 7.1 |
https://www.realtor.ca/real-estate/27845916/10-timberlane-hammonds-plains-hammonds-plains

