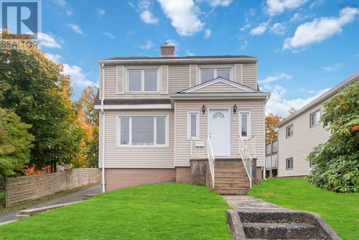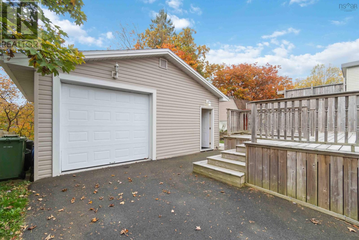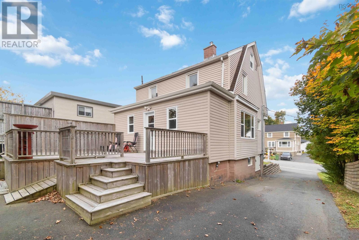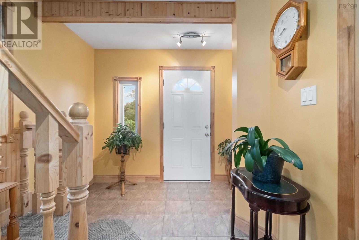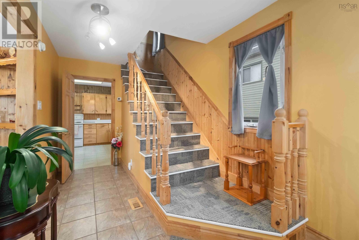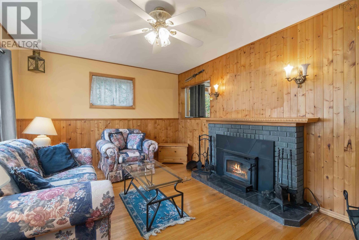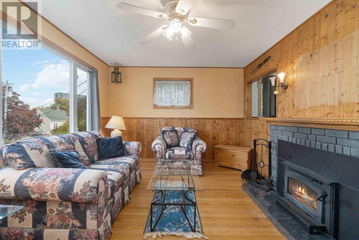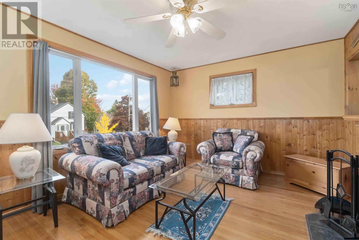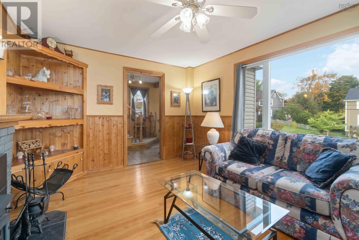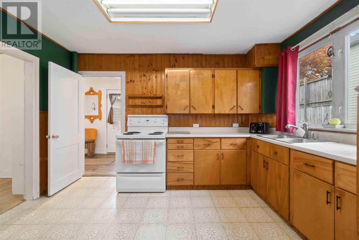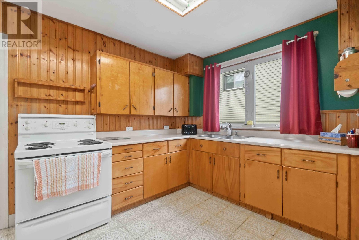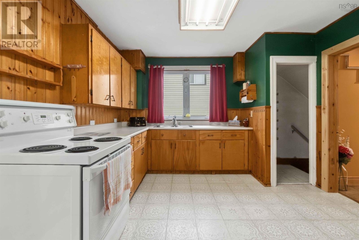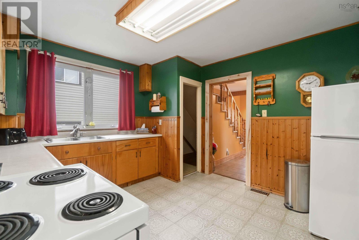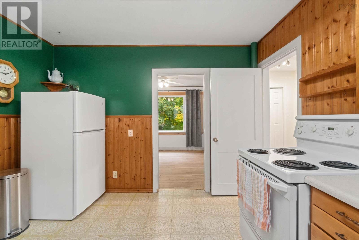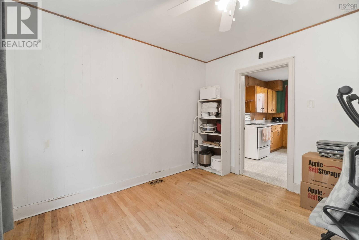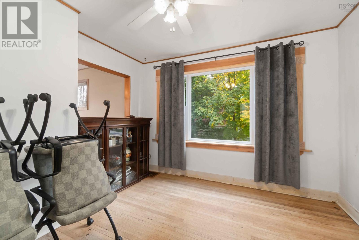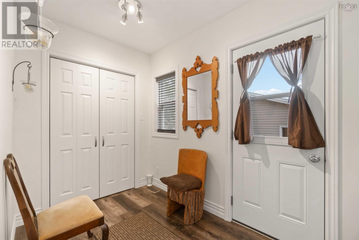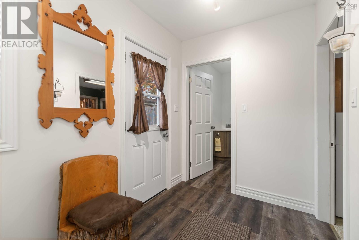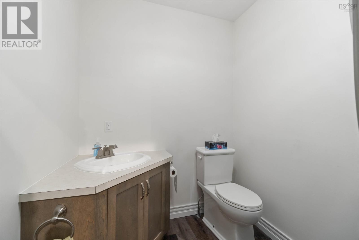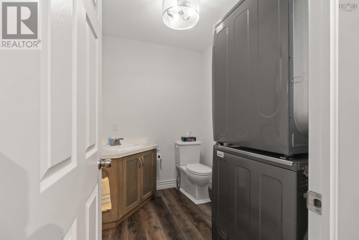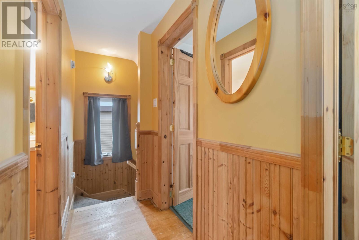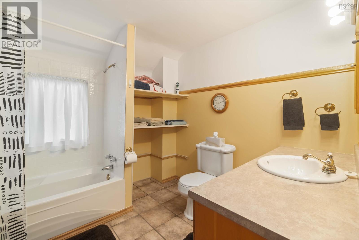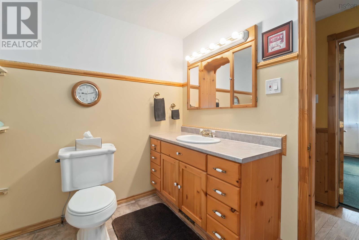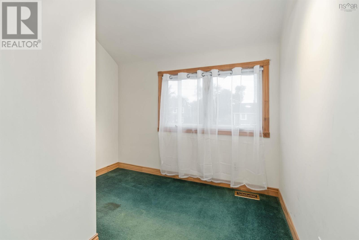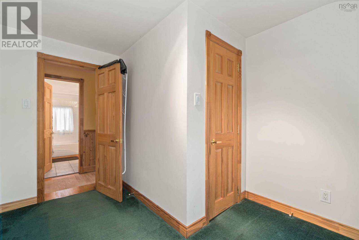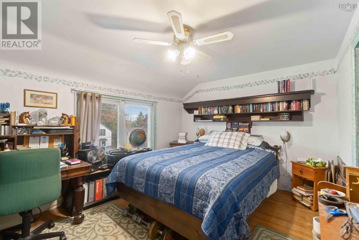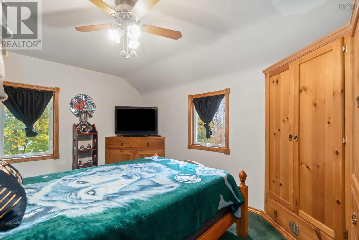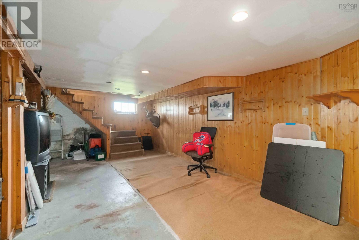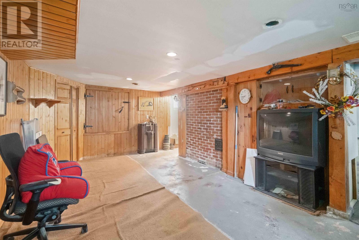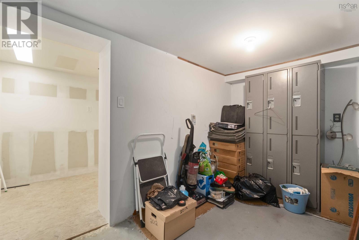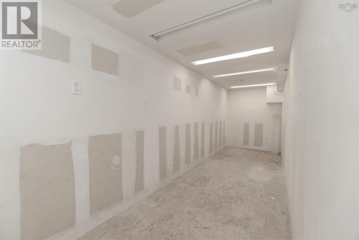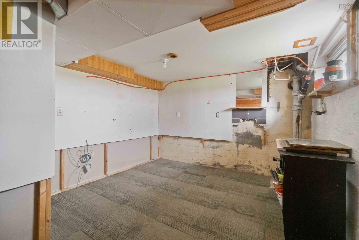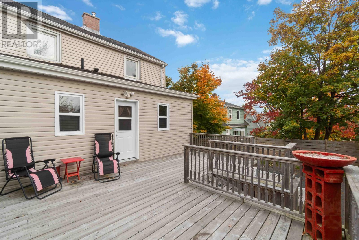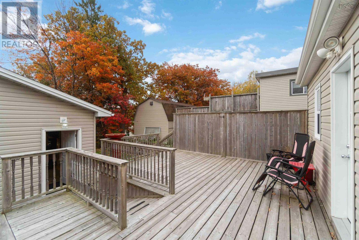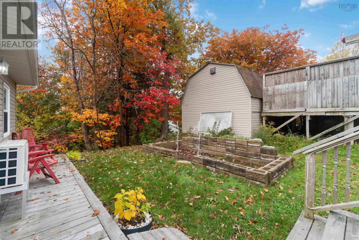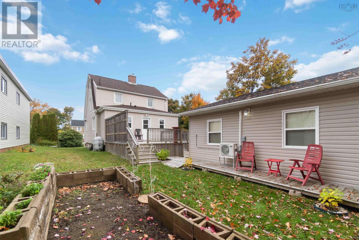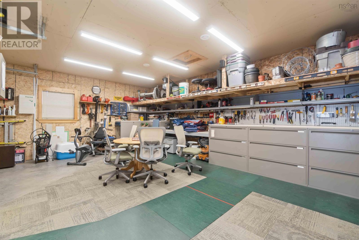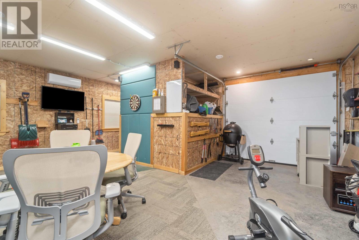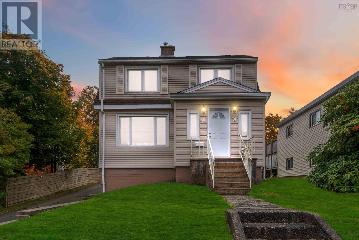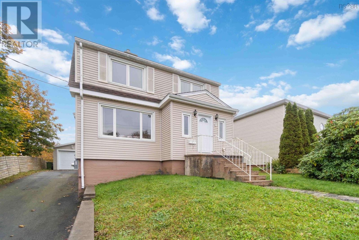3 Bedroom
2 Bathroom
3 Level
Fireplace
Landscaped
$484,000
Welcome home to 10 Sunnybrae Avenue! This delightful 3-bedroom & 1.5-bathroom home is the perfect blend of comfort, convenience and affordability located in the sought-after neighbourhood of Fairview. Situated just minutes away from all the best that Halifax has to offer, you'll enjoy quick access to shopping, dining, parks, schools, and public transit. The detached garage is a standout feature, built in 2019, measuring an impressive 24'x 24' and equipped with a mini split heat pump, ensuring year round comfort is enjoyed while working on projects or using it as additional recreational space. The large driveway provides ample parking for multiple vehicles, making it ideal for a busy family or hosting visitors with no worry of those pesky winter parking bans. The lower level offers incredible potential with the space and flexibility to turn it into a home office, gym, or entertainment room with a bit of TLC. (id:25286)
Property Details
|
MLS® Number
|
202425282 |
|
Property Type
|
Single Family |
|
Community Name
|
Halifax |
|
Amenities Near By
|
Golf Course, Park, Playground, Public Transit, Shopping, Place Of Worship, Beach |
|
Community Features
|
Recreational Facilities, School Bus |
Building
|
Bathroom Total
|
2 |
|
Bedrooms Above Ground
|
3 |
|
Bedrooms Total
|
3 |
|
Appliances
|
Stove, Dryer, Washer, Refrigerator |
|
Architectural Style
|
3 Level |
|
Construction Style Attachment
|
Detached |
|
Exterior Finish
|
Vinyl |
|
Fireplace Present
|
Yes |
|
Flooring Type
|
Carpeted, Hardwood |
|
Foundation Type
|
Poured Concrete |
|
Half Bath Total
|
1 |
|
Stories Total
|
2 |
|
Total Finished Area
|
2054 Sqft |
|
Type
|
House |
|
Utility Water
|
Municipal Water |
Parking
Land
|
Acreage
|
No |
|
Land Amenities
|
Golf Course, Park, Playground, Public Transit, Shopping, Place Of Worship, Beach |
|
Landscape Features
|
Landscaped |
|
Sewer
|
Municipal Sewage System |
|
Size Irregular
|
0.1337 |
|
Size Total
|
0.1337 Ac |
|
Size Total Text
|
0.1337 Ac |
Rooms
| Level |
Type |
Length |
Width |
Dimensions |
|
Second Level |
Bath (# Pieces 1-6) |
|
|
8.9 x 8.9 |
|
Second Level |
Bedroom |
|
|
8.9 x 14.1 |
|
Second Level |
Bedroom |
|
|
10.9 x 8.9 |
|
Second Level |
Primary Bedroom |
|
|
10.9 x 14.1 |
|
Basement |
Workshop |
|
|
14.2 x 10.4 |
|
Basement |
Family Room |
|
|
25.6 x 12.1 |
|
Main Level |
Bath (# Pieces 1-6) |
|
|
6.1 x 7.10 |
|
Main Level |
Kitchen |
|
|
11.4 x 12.9 |
|
Main Level |
Dining Room |
|
|
11.4 x 11.0 |
|
Main Level |
Mud Room |
|
|
6.1 x 9.8 |
|
Main Level |
Living Room |
|
|
11.9 x 14.7 |
https://www.realtor.ca/real-estate/27576071/10-sunnybrae-avenue-halifax-halifax

